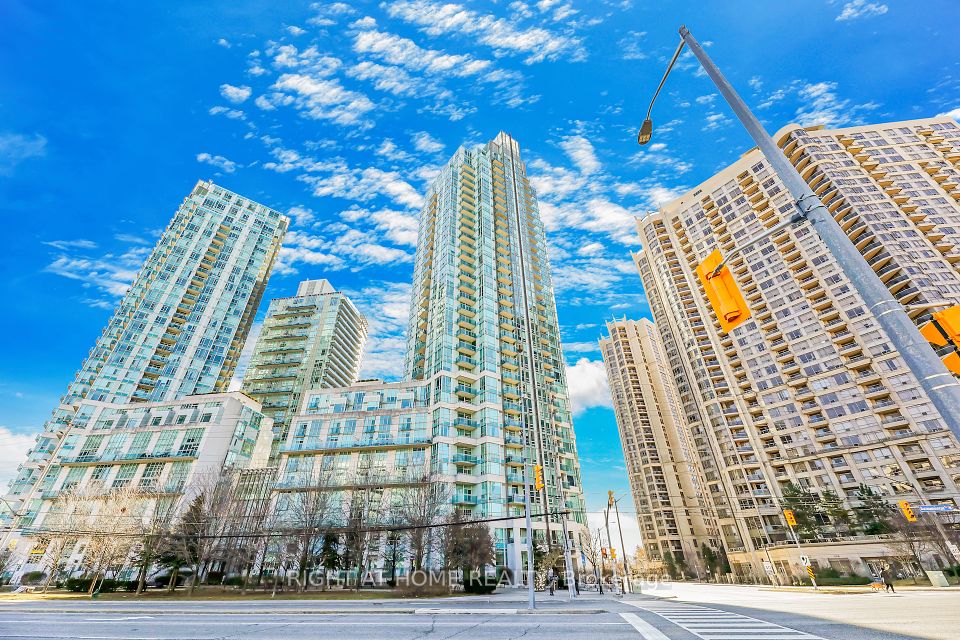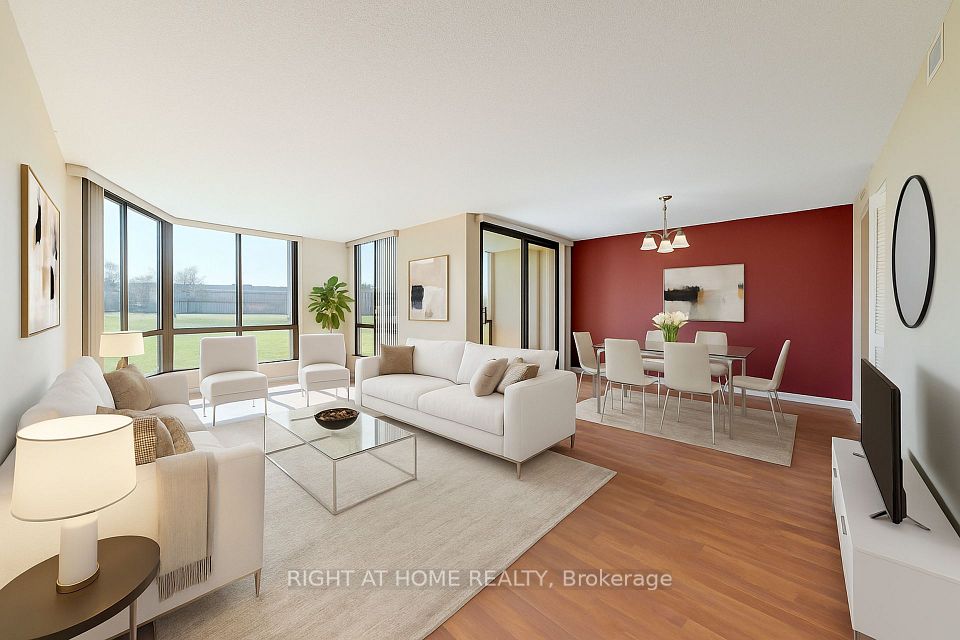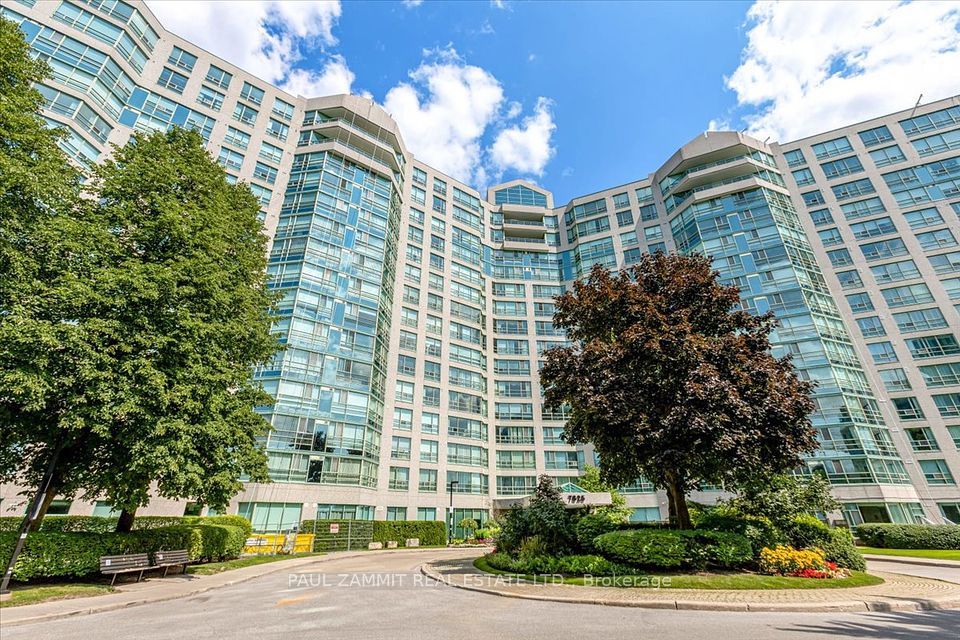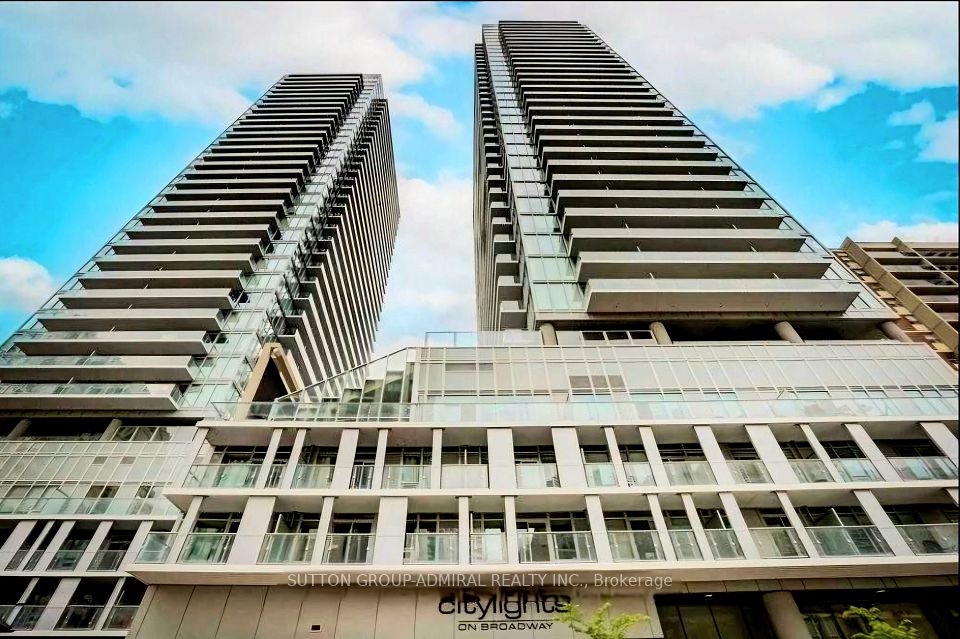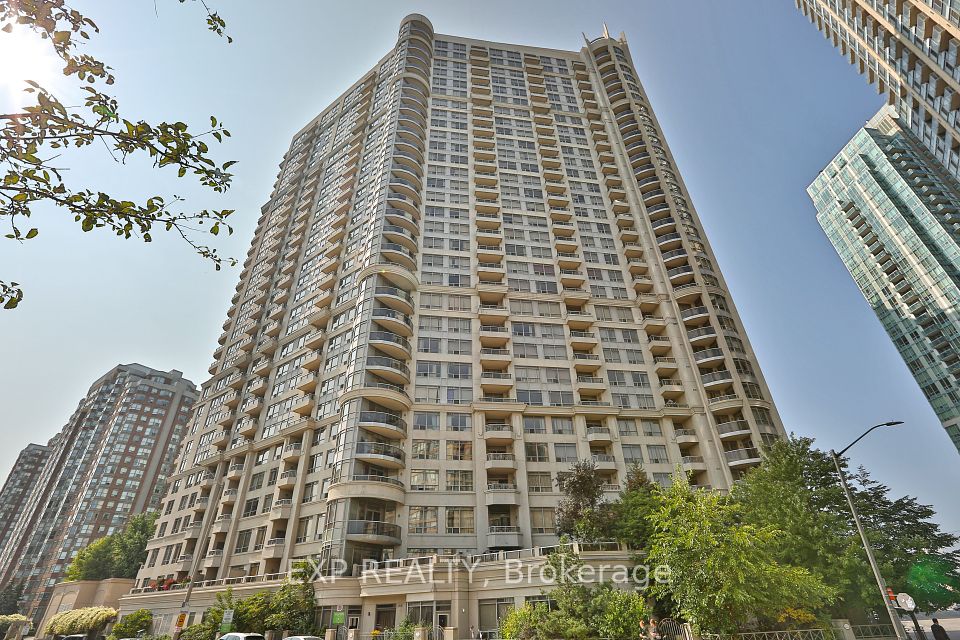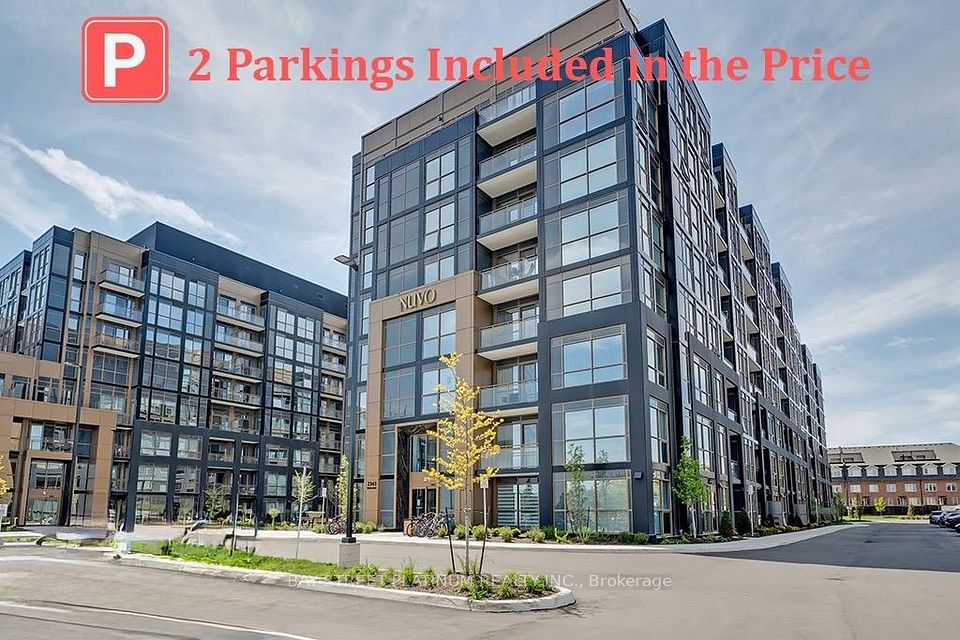
$619,000
18 Beverley Street, Toronto C01, ON M5T 3L2
Price Comparison
Property Description
Property type
Condo Apartment
Lot size
N/A
Style
Apartment
Approx. Area
N/A
Room Information
| Room Type | Dimension (length x width) | Features | Level |
|---|---|---|---|
| Living Room | 3.23 x 3.07 m | Hardwood Floor, Window Floor to Ceiling, Open Concept | Main |
| Dining Room | 9.91 x 7.74 m | Hardwood Floor, Window Floor to Ceiling, Combined w/Den | Main |
| Kitchen | 3.43 x 3.02 m | Hardwood Floor, Open Concept | Main |
| Primary Bedroom | 3.17 x 3.05 m | Hardwood Floor, Double Closet | Main |
About 18 Beverley Street
Welcome to the stunning Phoebe on Queen, where the convenience and accessibility of downtown Toronto meet the elegance of this sophisticated building. Just steps away from Queen West shopping, King Street nightlife, the financial district, UofT, OCAD, Grange Park, and the upcoming Queen-Spadina station, you'll have the heart of Toronto at your fingertips. This spacious 1+1 bedroom unit offers everything you need for chic urban living in this highly coveted boutique building. The modern kitchen boasts ample cupboards and an island, while the large living area, dining area, and home workspace provide versatile spaces for entertaining and working. With hardwood floors throughout, and an updated bathroom, this unit is ready for you to move in and enjoy! Enjoy incredible amenities including guest suites, a party room, a gym, free visitor parking, a 24-hour concierge, an enclosed courtyard garden with a BBQ area, and parking. Perfect for working professionals, couples, or anyone who wants to experience the most vibrant areas of Toronto.
Home Overview
Last updated
Apr 24
Virtual tour
None
Basement information
None
Building size
--
Status
In-Active
Property sub type
Condo Apartment
Maintenance fee
$664.38
Year built
--
Additional Details
MORTGAGE INFO
ESTIMATED PAYMENT
Location
Some information about this property - Beverley Street

Book a Showing
Find your dream home ✨
I agree to receive marketing and customer service calls and text messages from homepapa. Consent is not a condition of purchase. Msg/data rates may apply. Msg frequency varies. Reply STOP to unsubscribe. Privacy Policy & Terms of Service.






