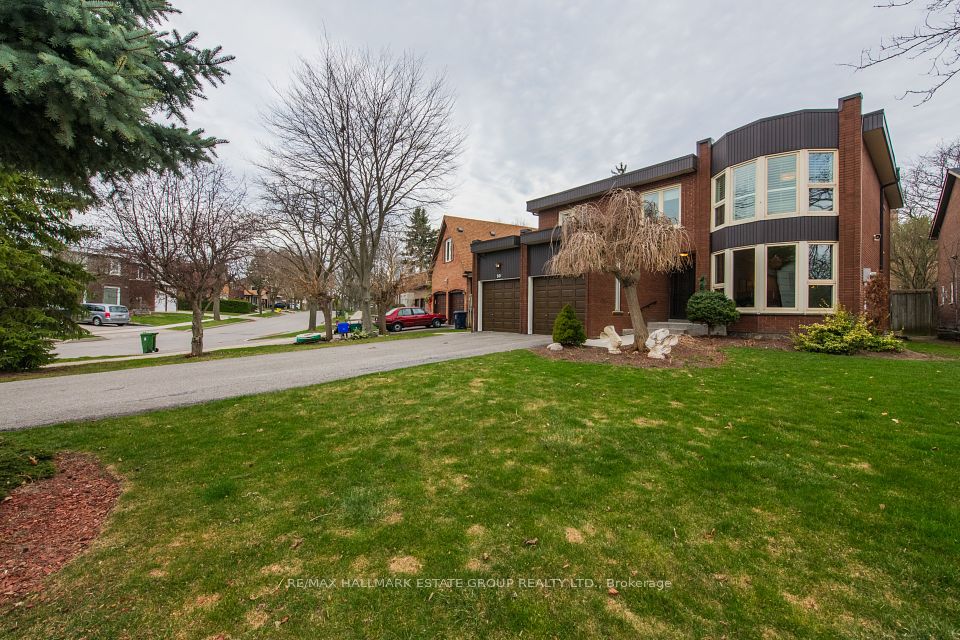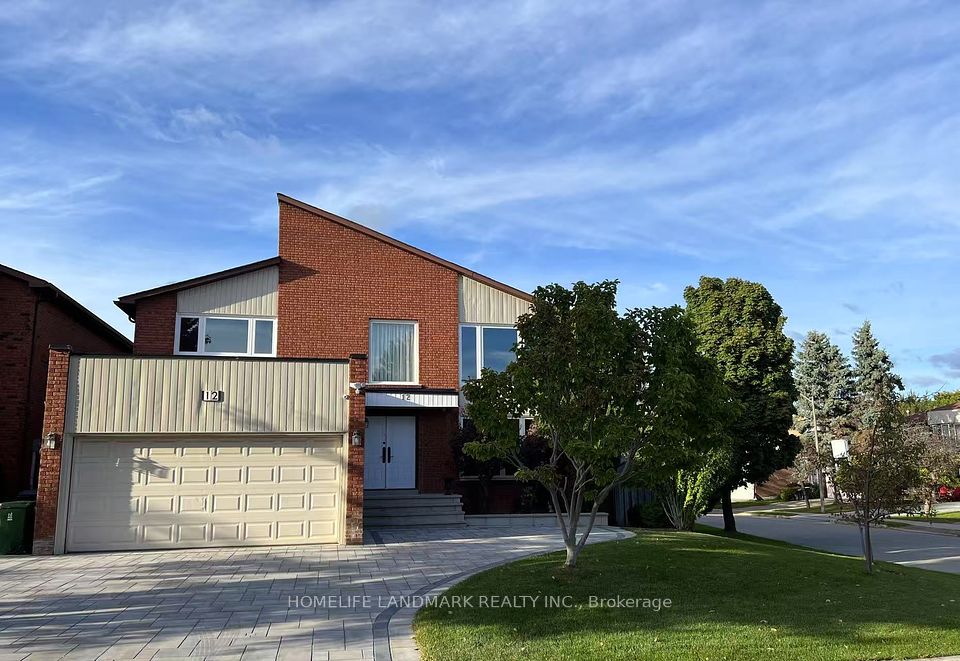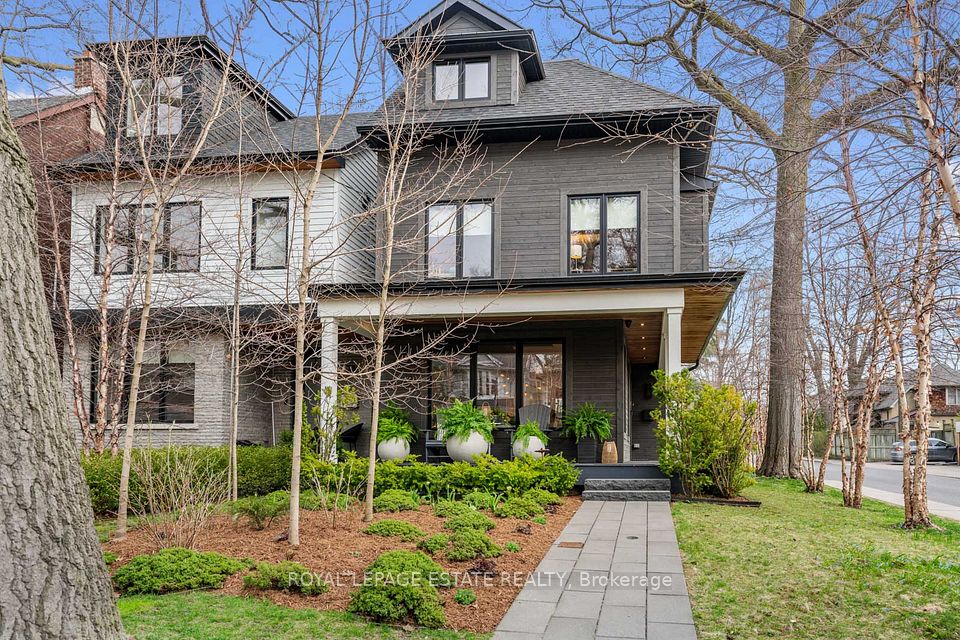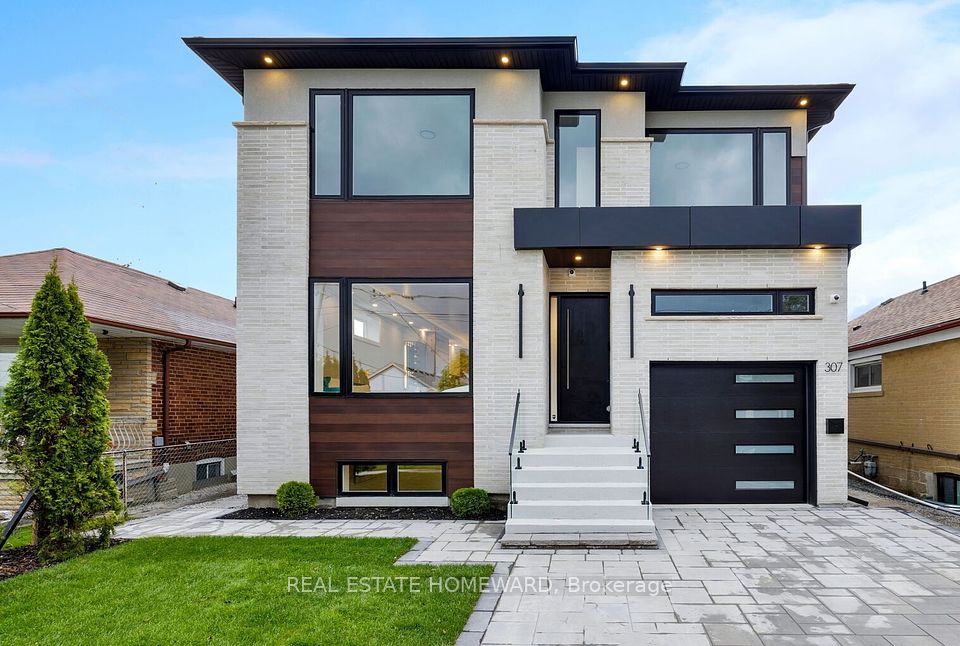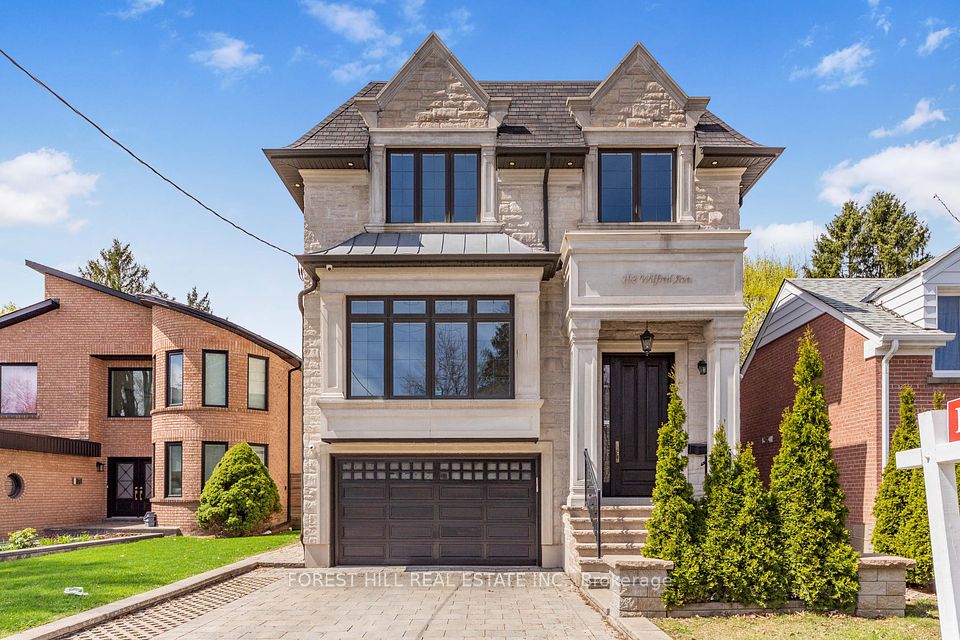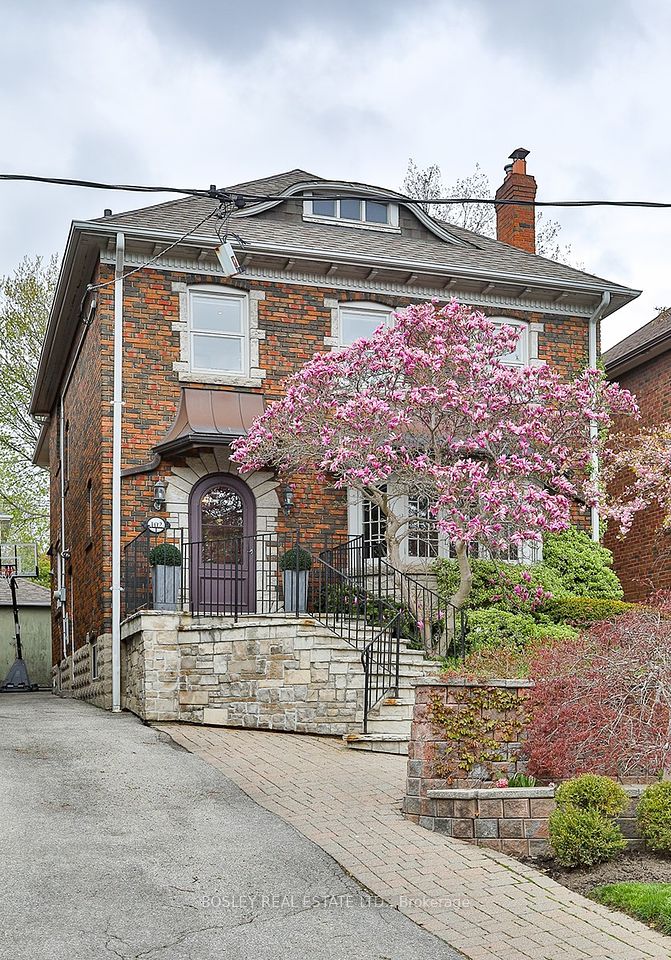$2,695,000
18 Bingham Avenue, Toronto E02, ON M4E 3P9
Virtual Tours
Price Comparison
Property Description
Property type
Detached
Lot size
N/A
Style
2-Storey
Approx. Area
N/A
Room Information
| Room Type | Dimension (length x width) | Features | Level |
|---|---|---|---|
| Foyer | 3.03 x 4.29 m | Large Window, B/I Closet, Tile Floor | Ground |
| Living Room | 4.34 x 4.18 m | Large Window, Gas Fireplace, Open Concept | Ground |
| Dining Room | 3.43 x 4.55 m | Open Concept, Hardwood Floor, Large Window | Ground |
| Kitchen | 6.38 x 4.1 m | Open Concept, Centre Island, Eat-in Kitchen | Ground |
About 18 Bingham Avenue
Welcome to this stunning, one-of-a-kind home sitting proudly on an exceptionally wide 50 ft lot, a rare find in the Beach. Thoughtfully reimagined from top to bottom, with a renovation back to the bricks, this home blends modern comfort with smart, sustainable design & timeless style. Step inside to discover open concept living with 10 ft ceilings on the main floor, anchored by beautiful walnut hardwood floors, finished on-site to perfection. The main floor boasts not one but two spacious family rooms, ideal for both entertaining and everyday living. Light pours into every corner of this home thanks to its thoughtful design, with windows offering dual exposures in every room for incredible natural light throughout the day. With 3 generous bedrooms upstairs and 2 additional bedrooms in the bright, fully finished basement each featuring large windows this home provides flexible living space for families of all sizes. Principal bedroom is airy and spacious, easily accomodating a King size bed, a walk through closet, & the perfect ensuite filled with light. A total of 4 bathrooms ensures convenience and comfort for everyone. The sunny west-facing backyard is a private outdoor oasis, complete with a synthetic deck perfect for summer BBQs & a 14' swim spa for year-round relaxation. Low maintenance exterior with synthetic grass in the back and a built-in irrigation system for the low-maintenance front garden. Eco-conscious features throughout including the live roofs, geothermal heating and cooling system and thermal break construction for superior energy efficiency and lower utility costs. Parking is never an issue here, with a private driveway accommodating up to 7 vehicles, including the detached 2-car wide garage. Located just steps from the vibrant shops & restaurants of Kingston Road Village and nestled within the sought-after Balmy Beach School District and Malvern Collegiate Institute catchment, this home checks every box for location, lifestyle, and luxury.
Home Overview
Last updated
9 hours ago
Virtual tour
None
Basement information
Finished, Full
Building size
--
Status
In-Active
Property sub type
Detached
Maintenance fee
$N/A
Year built
--
Additional Details
MORTGAGE INFO
ESTIMATED PAYMENT
Location
Some information about this property - Bingham Avenue

Book a Showing
Find your dream home ✨
I agree to receive marketing and customer service calls and text messages from homepapa. Consent is not a condition of purchase. Msg/data rates may apply. Msg frequency varies. Reply STOP to unsubscribe. Privacy Policy & Terms of Service.







