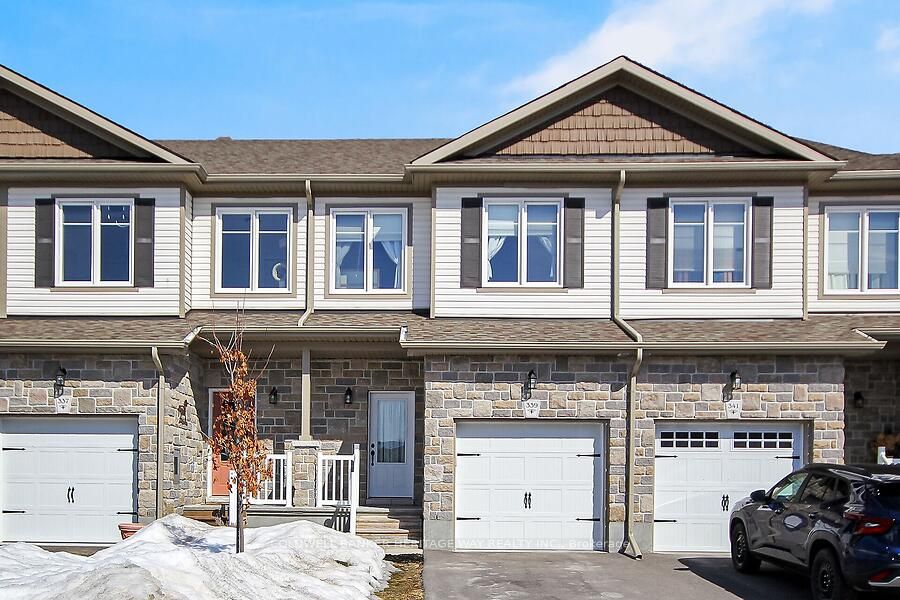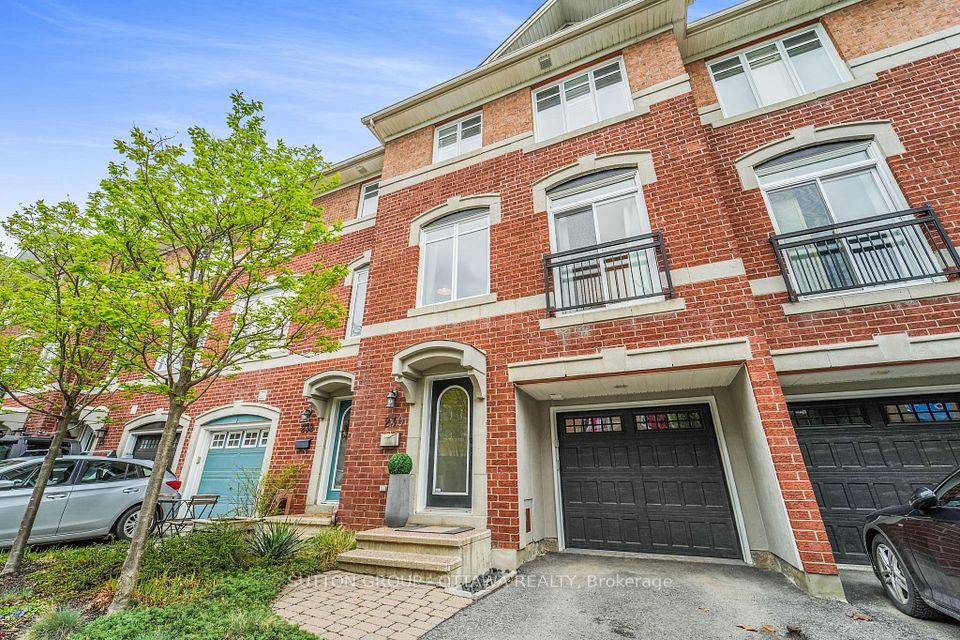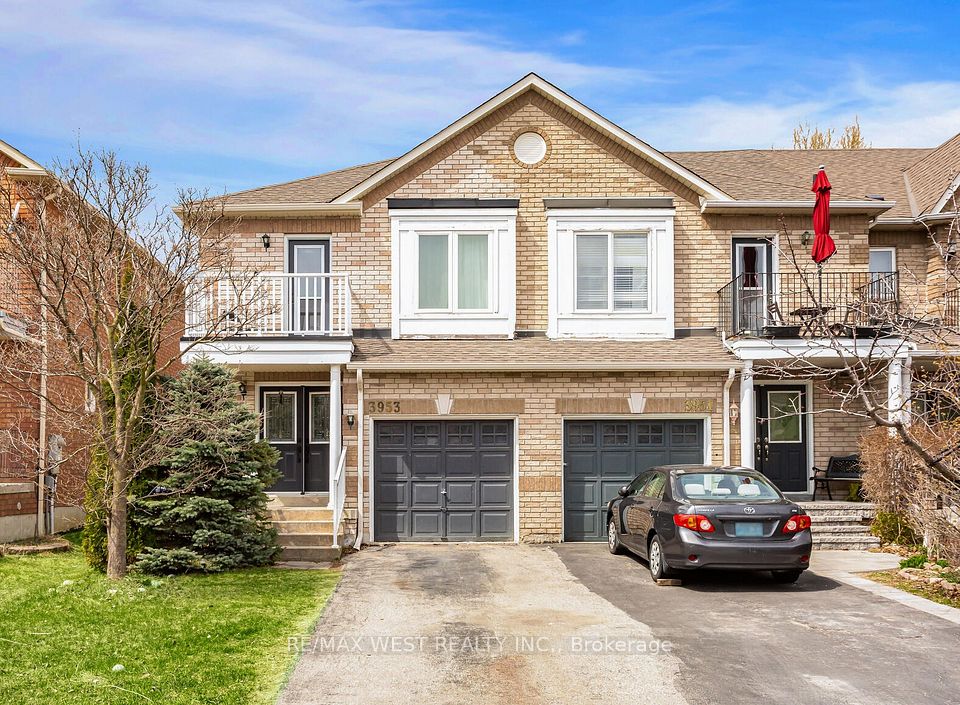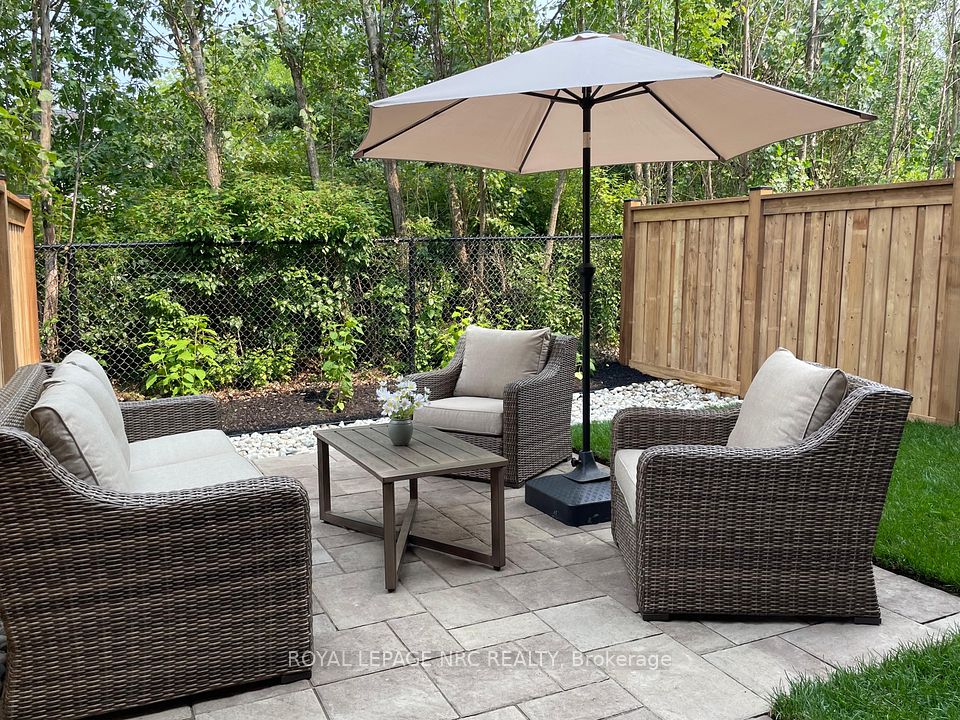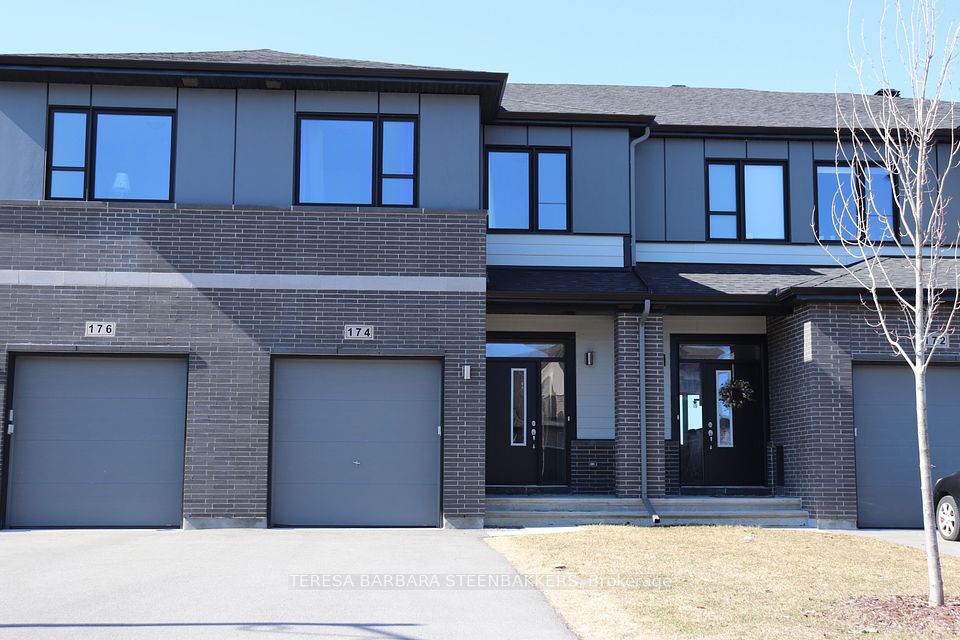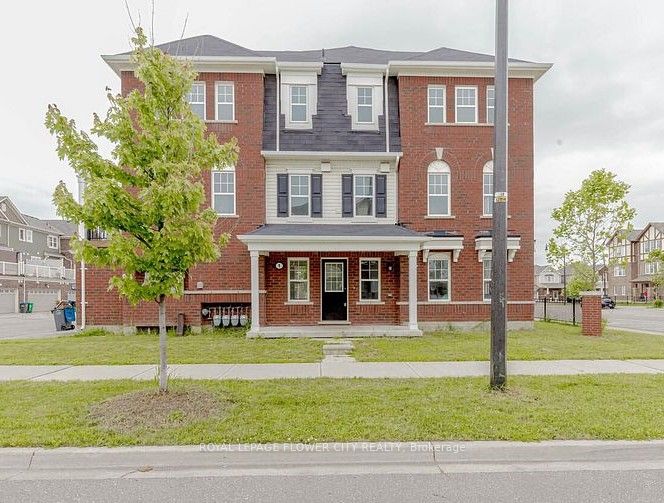$749,800
18 Brixham Lane, Brampton, ON L7A 0B3
Virtual Tours
Price Comparison
Property Description
Property type
Att/Row/Townhouse
Lot size
N/A
Style
2-Storey
Approx. Area
N/A
Room Information
| Room Type | Dimension (length x width) | Features | Level |
|---|---|---|---|
| Great Room | 5.58 x 3.48 m | Hardwood Floor, Overlooks Ravine, W/O To Yard | Main |
| Kitchen | 2.96 x 3.66 m | Stainless Steel Appl, Ceramic Floor, Centre Island | Main |
| Dining Room | 2.68 x 2.09 m | Hardwood Floor, Open Concept | Main |
| Primary Bedroom | 3.37 x 4.76 m | 4 Pc Ensuite, Broadloom, Walk-In Closet(s) | Second |
About 18 Brixham Lane
Two Years New (2023 Built) Freehold Townhome on a Premium Ravine Lot! Designer Decor with 9-foot ceilings & Hardwood Floors on the main level. Open-concept Living/Dining Room with a view of the Woodlot, offering complete privacy. Gourmet Kitchen with Stainless Steel Appliances, Quartz counter, Centre Island & Breakfast Bar. Primary Bedroom with a Tree-lined view, Renovated 4 Pc en-suite with top of the line shower stall & soaker tub & walk-in closet.3 Spacious bedrooms & fully renovated bathrooms with high-end finishes in September 2024.Basement ready for your finishing touches with an upgraded 200 amp electrical panel. Premium location with ample parking for visitors. Access to all amenities, GO station is less than 10-minutes drive. Close proximity to Schools, Parks, Community Centre, Shopping & more. *Yard can be fully fenced*
Home Overview
Last updated
2 days ago
Virtual tour
None
Basement information
Unfinished
Building size
--
Status
In-Active
Property sub type
Att/Row/Townhouse
Maintenance fee
$N/A
Year built
--
Additional Details
MORTGAGE INFO
ESTIMATED PAYMENT
Location
Some information about this property - Brixham Lane

Book a Showing
Find your dream home ✨
I agree to receive marketing and customer service calls and text messages from homepapa. Consent is not a condition of purchase. Msg/data rates may apply. Msg frequency varies. Reply STOP to unsubscribe. Privacy Policy & Terms of Service.







