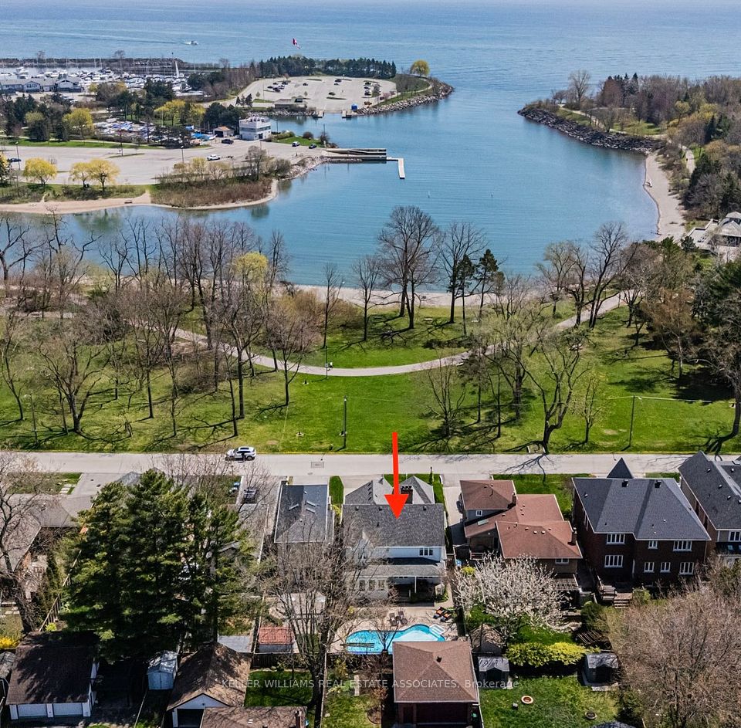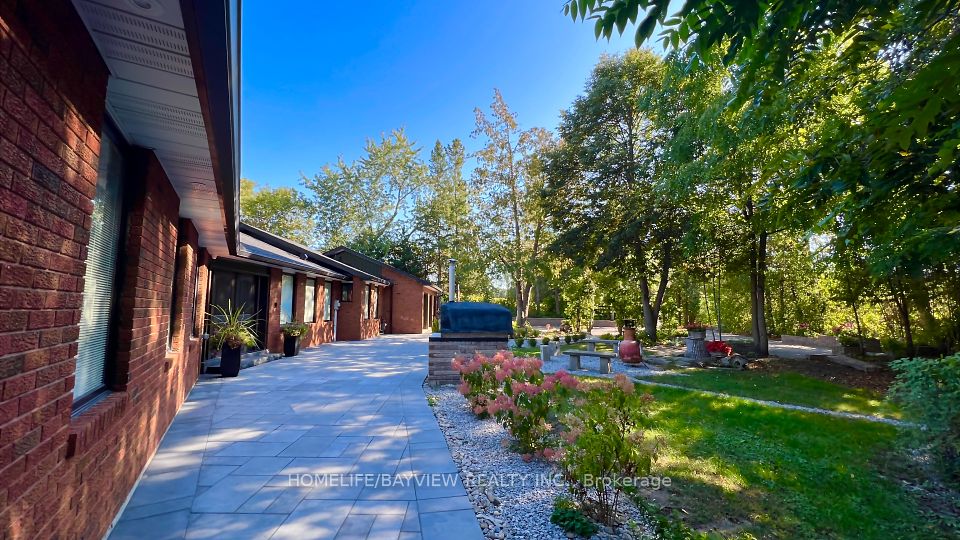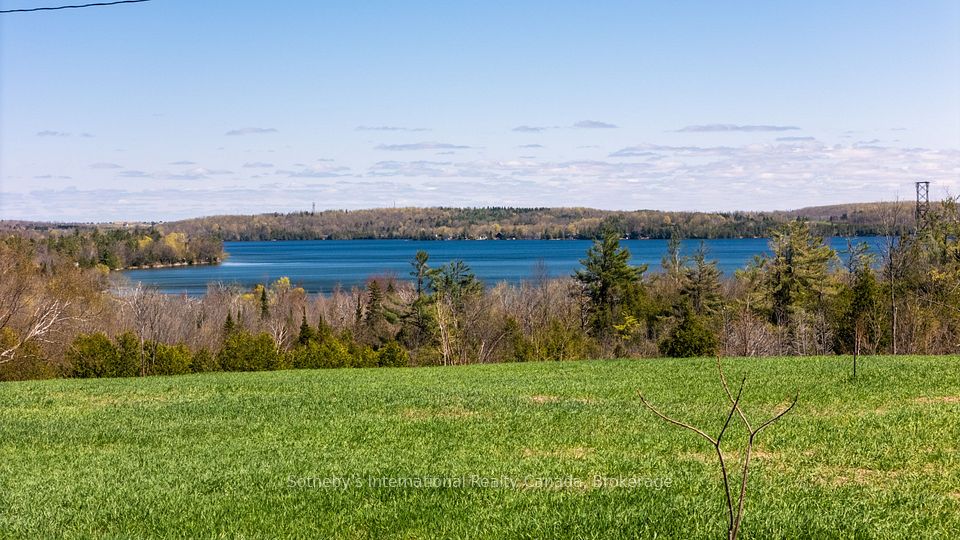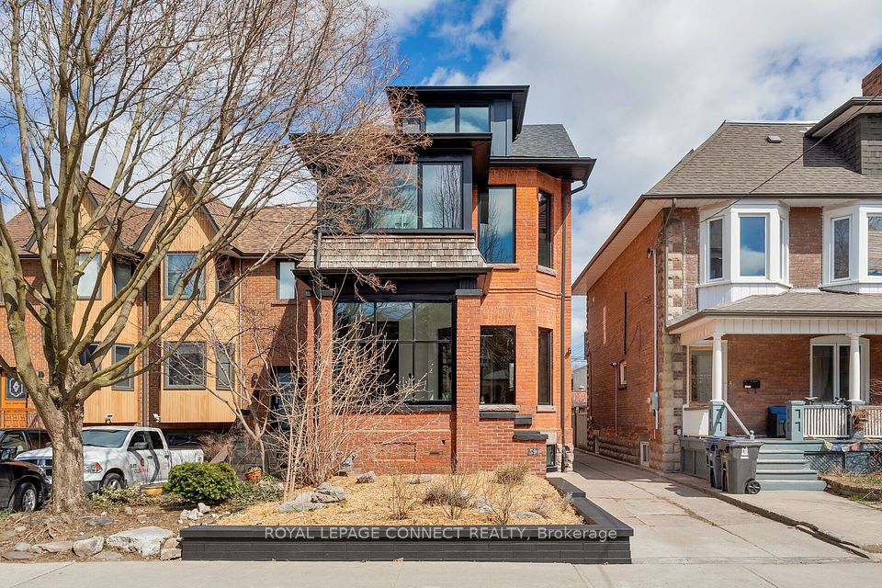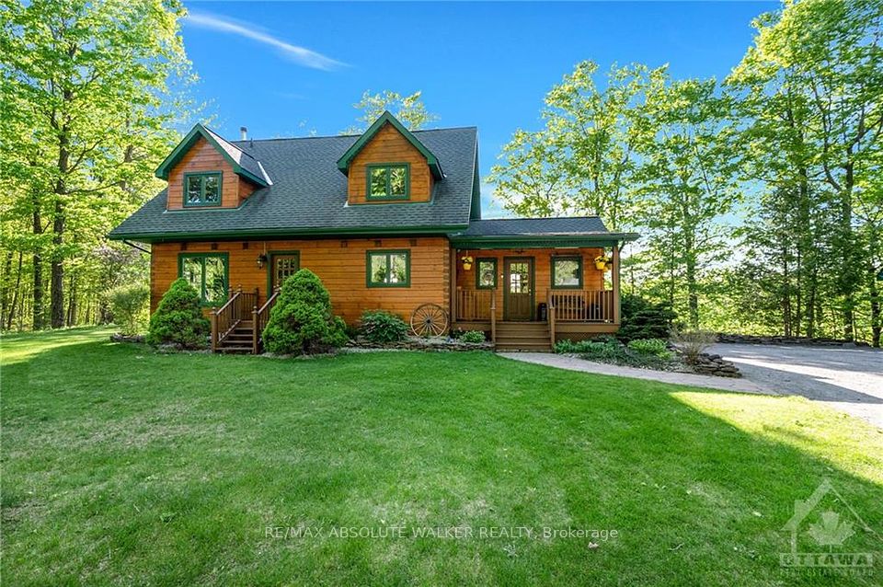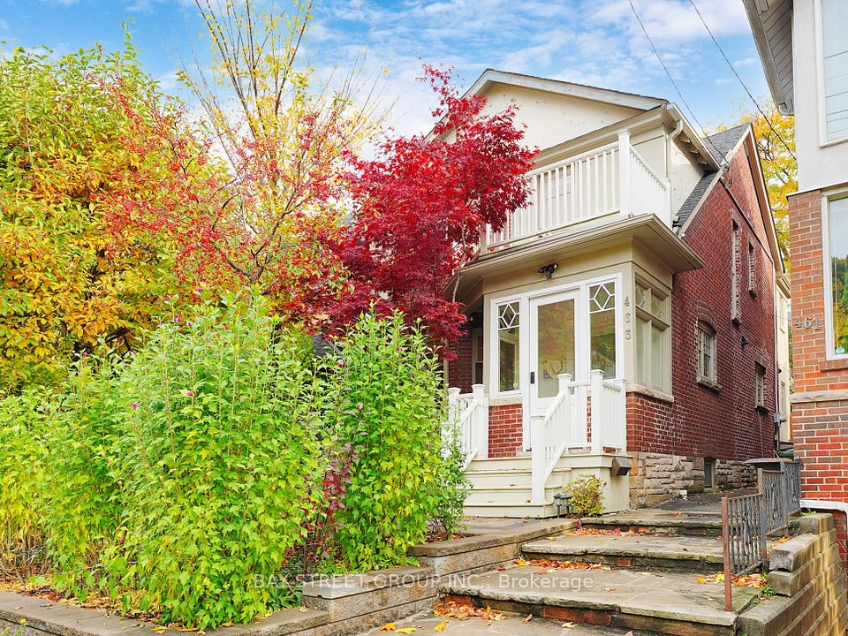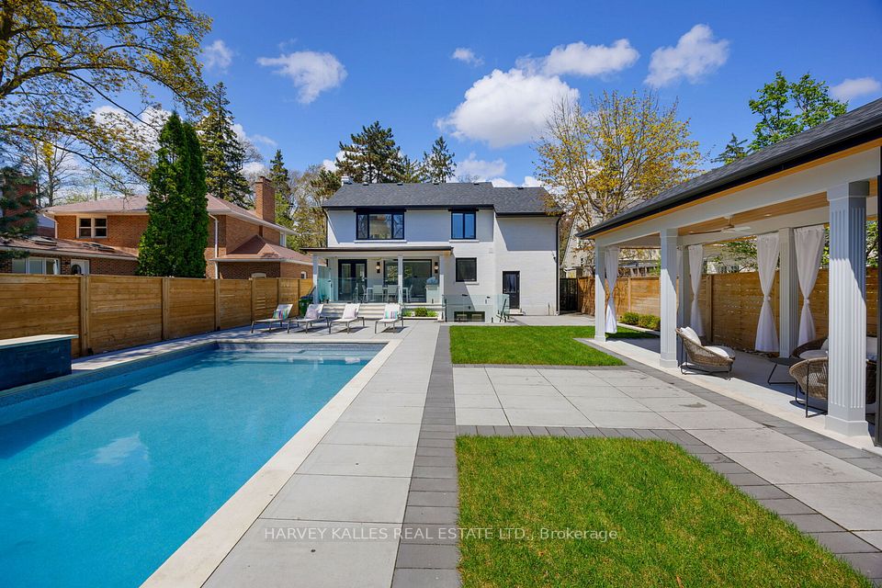$2,698,888
18 Chimney Swift Court, Toronto W08, ON M9B 0C6
Price Comparison
Property Description
Property type
Detached
Lot size
N/A
Style
3-Storey
Approx. Area
N/A
Room Information
| Room Type | Dimension (length x width) | Features | Level |
|---|---|---|---|
| Dining Room | 4.57 x 5.43 m | Hardwood Floor, Pot Lights, W/O To Balcony | Main |
| Kitchen | 6.68 x 3.54 m | Hardwood Floor, Quartz Counter, Pot Lights | Main |
| Breakfast | 6.68 x 3.54 m | Hardwood Floor, Open Concept, Window | Main |
| Family Room | 6.68 x 4.57 m | Hardwood Floor, Fireplace, W/O To Deck | Main |
About 18 Chimney Swift Court
Opportunity to Own a Luxurious Detached Home in the Prestigious Glen Agar Community! Nestled on a quiet cul-de-sac in the heart of Etobicoke, this elegant residence offers nearly 3,600 sq.ft. of modern living space with a thoughtfully designed open-concept layout. Featuring 3 spacious bedrooms, 5 bathrooms, hardwood floors throughout, pot lights, and a custom kitchen with a large waterfall island that seamlessly flows into the living and family room with a cozy fireplace perfect for entertaining or family gatherings. Enjoy a walkout from the lower level to a private backyard oasis complete with a pool, ideal for summer relaxation and entertaining. The convenient upper-level laundry room adds to the homes functionality. Located close to top-rated schools, parks, and all the conveniences of city living, this home combines luxury with lifestyle in one of Etobicoke's most sought-after neighbourhoods. Don't miss this rare opportunity!
Home Overview
Last updated
2 hours ago
Virtual tour
None
Basement information
Full
Building size
--
Status
In-Active
Property sub type
Detached
Maintenance fee
$N/A
Year built
2024
Additional Details
MORTGAGE INFO
ESTIMATED PAYMENT
Location
Some information about this property - Chimney Swift Court

Book a Showing
Find your dream home ✨
I agree to receive marketing and customer service calls and text messages from homepapa. Consent is not a condition of purchase. Msg/data rates may apply. Msg frequency varies. Reply STOP to unsubscribe. Privacy Policy & Terms of Service.







