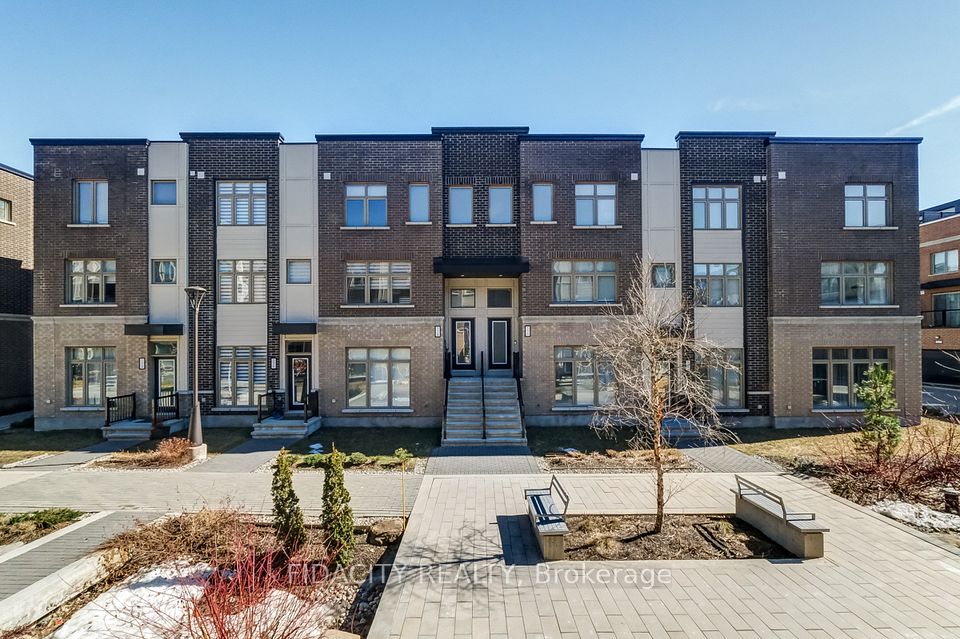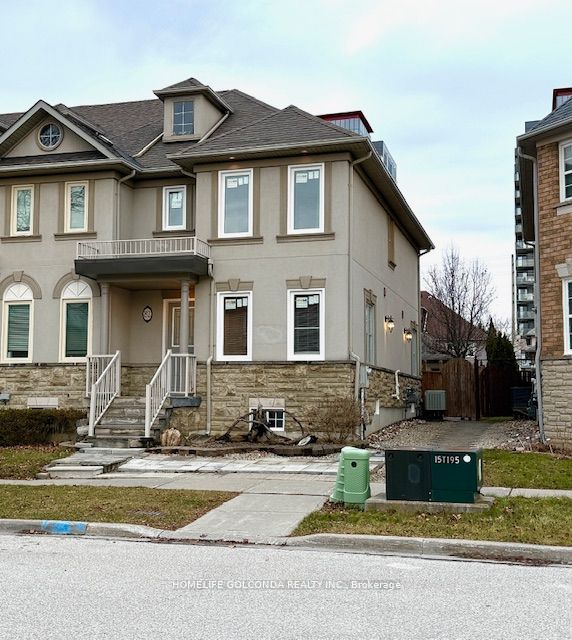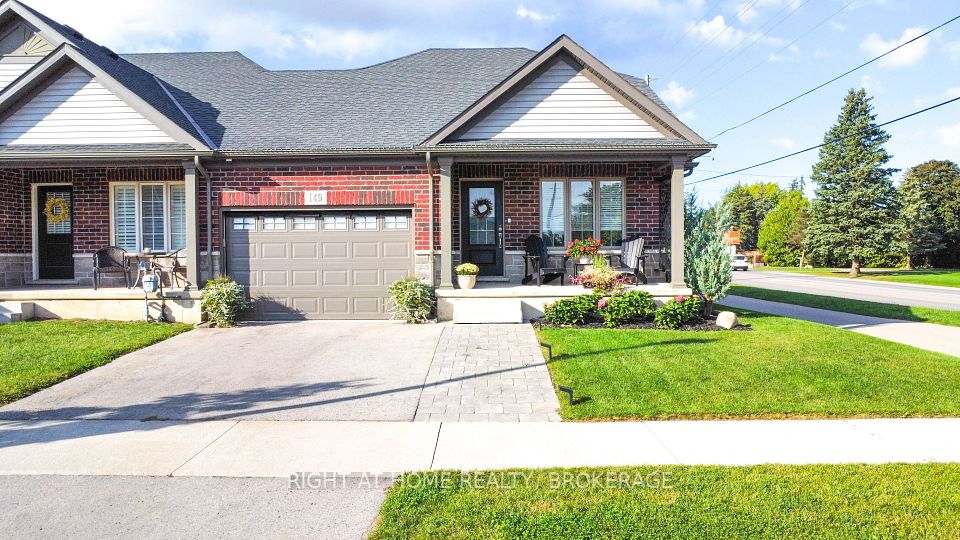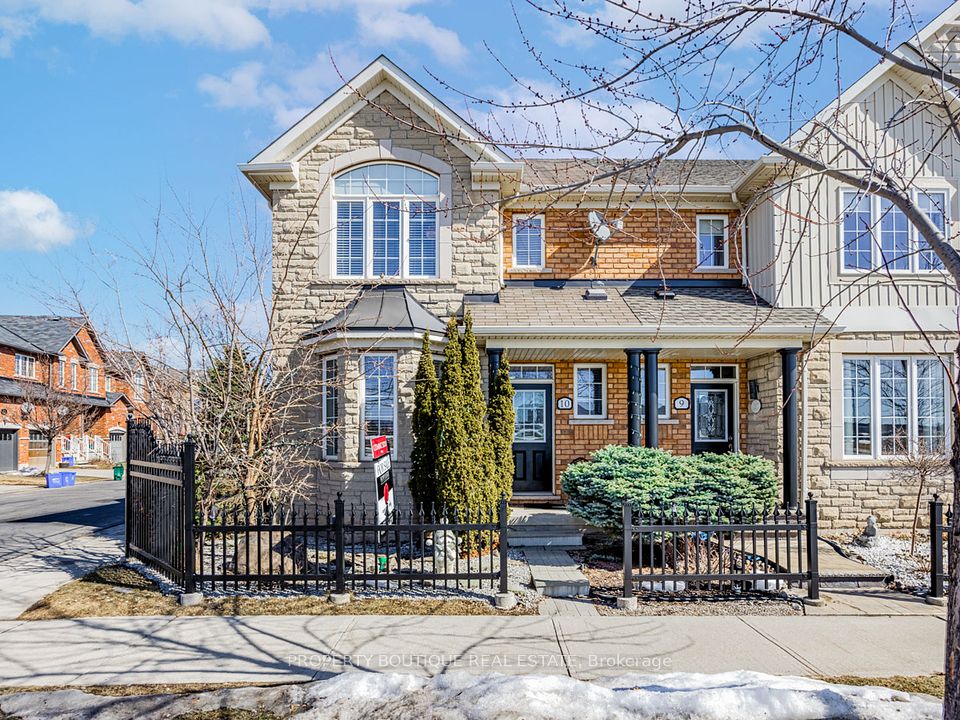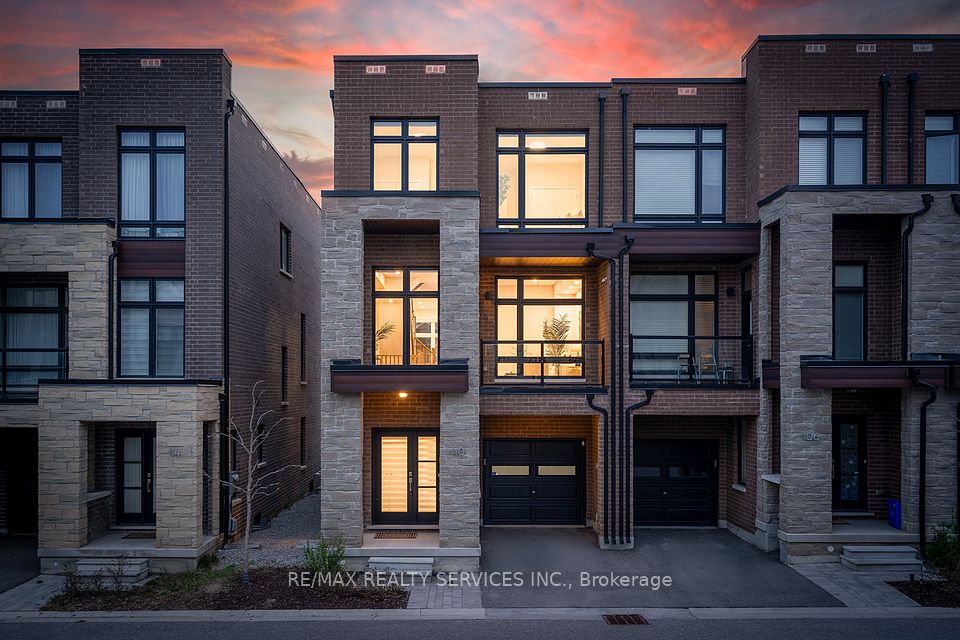$769,000
18 Cornerside Way, Whitby, ON L1M 0L8
Price Comparison
Property Description
Property type
Att/Row/Townhouse
Lot size
N/A
Style
3-Storey
Approx. Area
N/A
Room Information
| Room Type | Dimension (length x width) | Features | Level |
|---|---|---|---|
| Recreation | 5.18 x 3.65 m | N/A | Ground |
| Great Room | 4.11 x 3.93 m | N/A | Main |
| Breakfast | 3.5 x 3.5 m | N/A | Main |
| Kitchen | 3.47 x 4.11 m | N/A | Main |
About 18 Cornerside Way
Bright & Spacious Townhome With Double Garage, 4 Bedrooms & 3 Washrooms In The Heart Of Brooklin Whitby. 2227 Sf Plus Basement. Open Concept Layout, 9' Ceiling & Hard Wood Floor In The Main Flr Gas Fire place In The Main Floor As Well. Kitchen With Granite Counter. Steps To All The Conveniences Nearby--Parks, Schools, Downtown Brooklin, Shopping, Go Train & Minutes To Highway 407& Hwy7.
Home Overview
Last updated
Apr 8
Virtual tour
None
Basement information
Unfinished
Building size
--
Status
In-Active
Property sub type
Att/Row/Townhouse
Maintenance fee
$N/A
Year built
--
Additional Details
MORTGAGE INFO
ESTIMATED PAYMENT
Location
Some information about this property - Cornerside Way

Book a Showing
Find your dream home ✨
I agree to receive marketing and customer service calls and text messages from homepapa. Consent is not a condition of purchase. Msg/data rates may apply. Msg frequency varies. Reply STOP to unsubscribe. Privacy Policy & Terms of Service.






