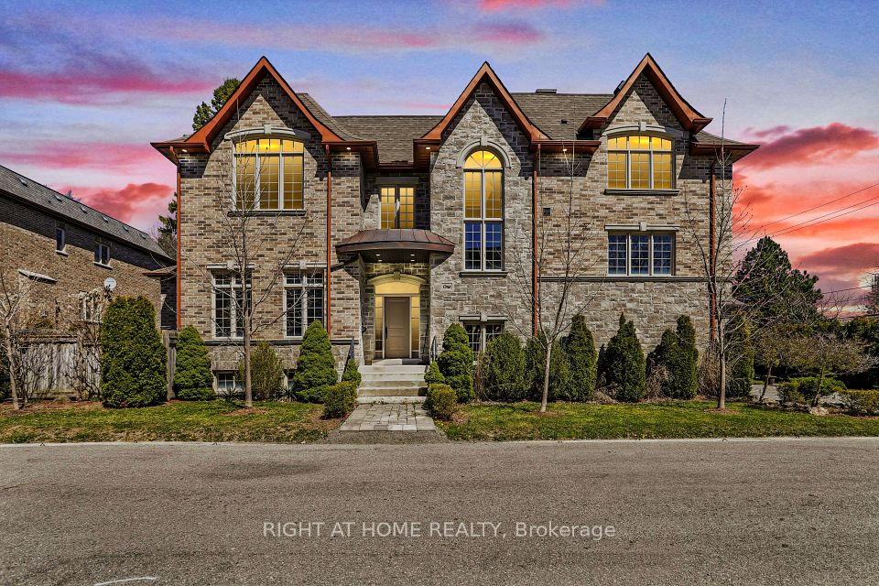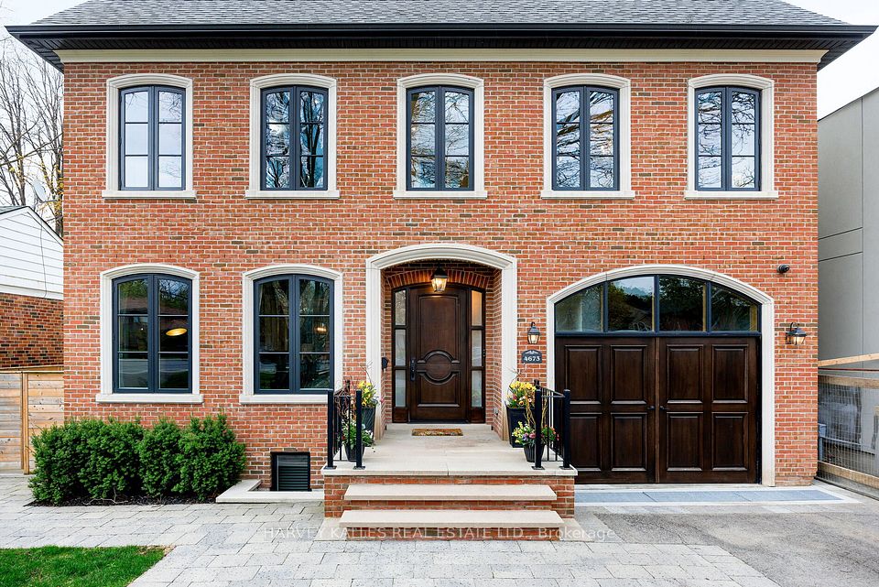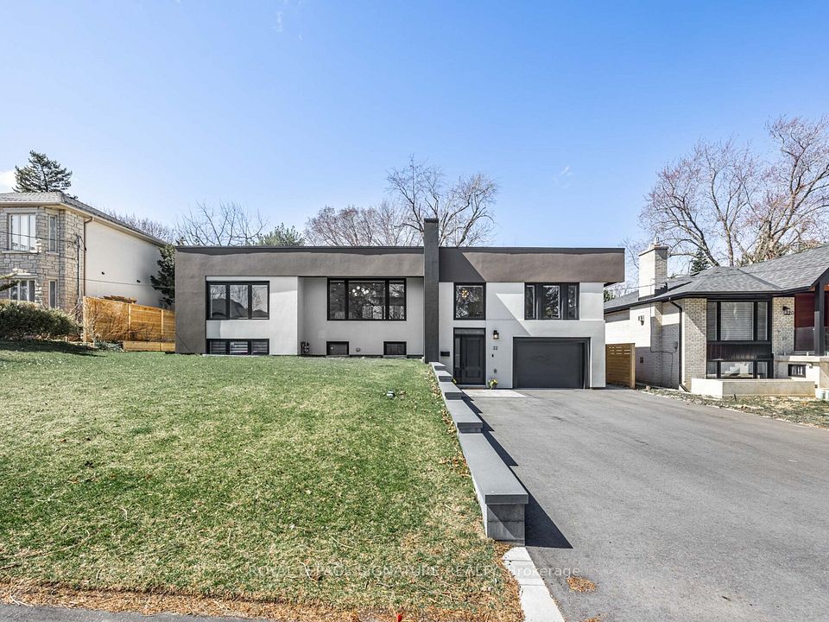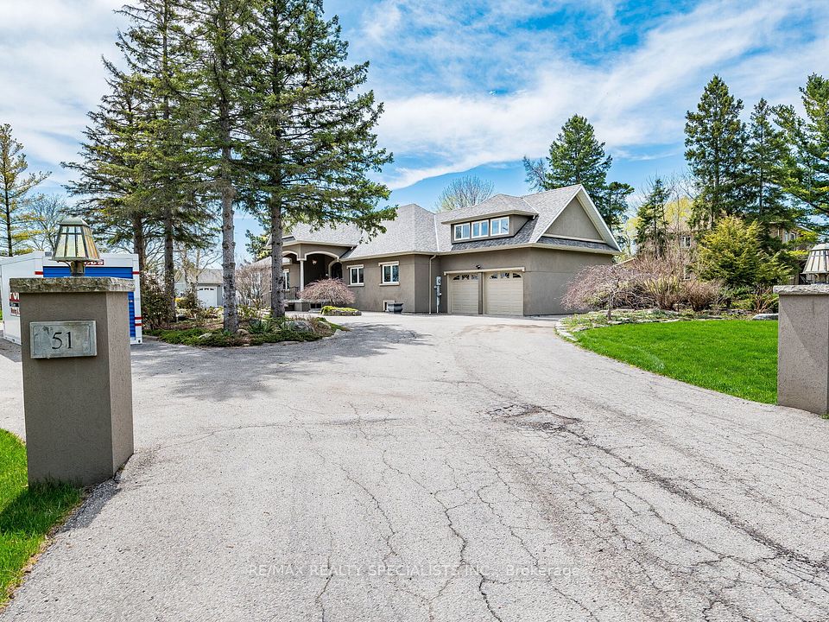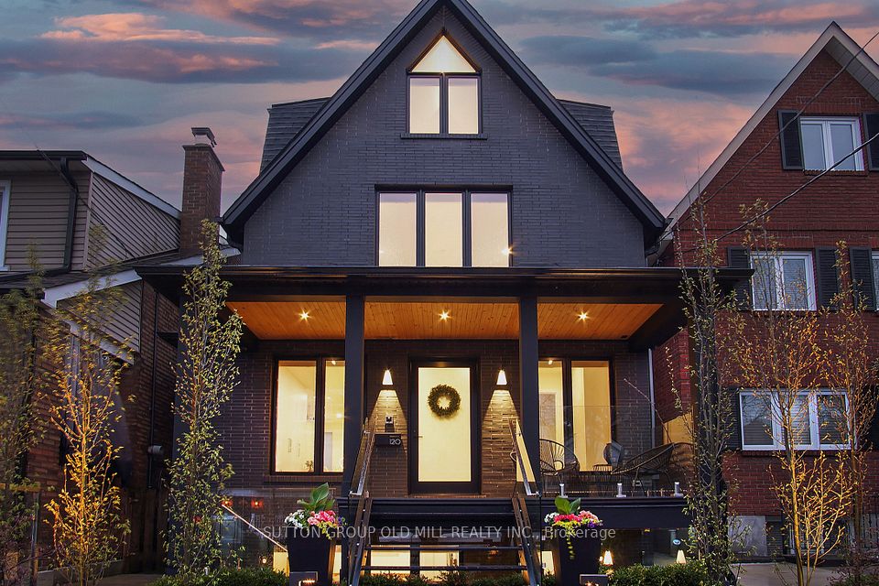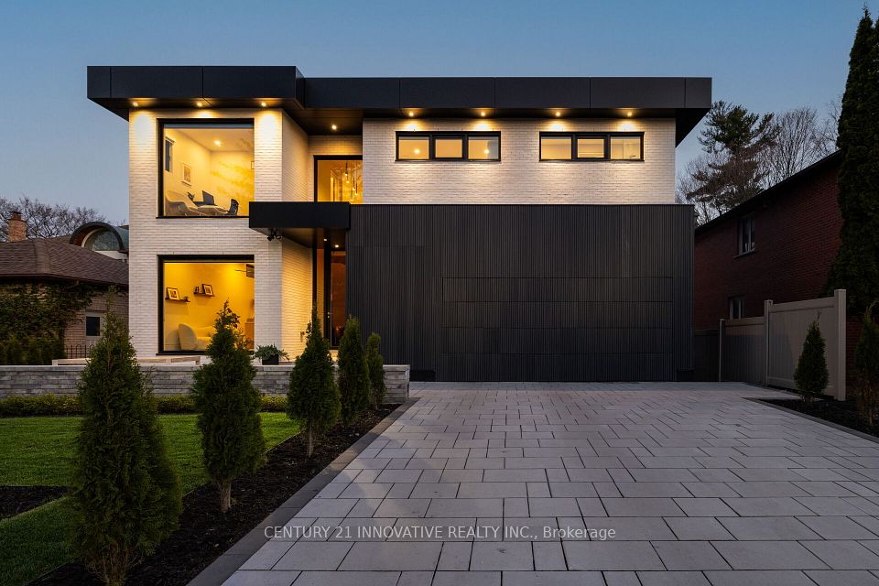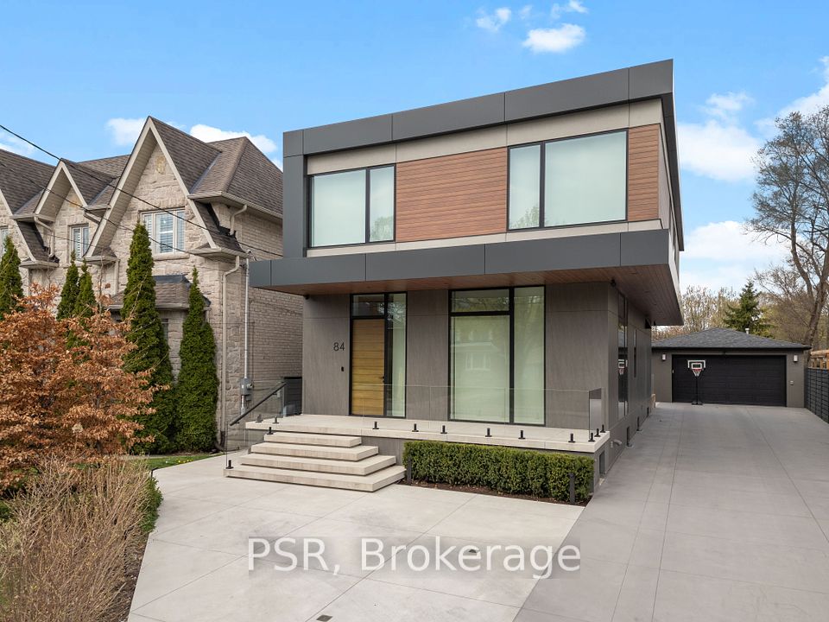$2,999,800
18 Crescent Place, Cambridge, ON N1S 2N8
Price Comparison
Property Description
Property type
Detached
Lot size
N/A
Style
2-Storey
Approx. Area
N/A
Room Information
| Room Type | Dimension (length x width) | Features | Level |
|---|---|---|---|
| Living Room | 7.65 x 4.75 m | N/A | Main |
About 18 Crescent Place
This exceptional custom home at 18 Crescent Place was designed by Paul Roth with exquisite millwork by Regina Sturrock & beautiful gardens, overlooking downtown Galt. The main floor features an open layout with 10-foot ceilings, a gourmet kitchen, and a living room with a wood-burning fireplace. Upstairs are four spacious bedrooms, including 3 with ensuites and 2 with balconies. An oversized 4-car garage provides ample storage, while the finished basement offers a workout room and a rec area. This home perfectly blends elegance and comfort. **EXTRAS** **INTERBOARD LISTING: CORNERSTONE WATERLOO REGION ASSOCIATION OF REALTORS**
Home Overview
Last updated
Feb 15
Virtual tour
None
Basement information
Finished
Building size
--
Status
In-Active
Property sub type
Detached
Maintenance fee
$N/A
Year built
--
Additional Details
MORTGAGE INFO
ESTIMATED PAYMENT
Location
Some information about this property - Crescent Place

Book a Showing
Find your dream home ✨
I agree to receive marketing and customer service calls and text messages from homepapa. Consent is not a condition of purchase. Msg/data rates may apply. Msg frequency varies. Reply STOP to unsubscribe. Privacy Policy & Terms of Service.







