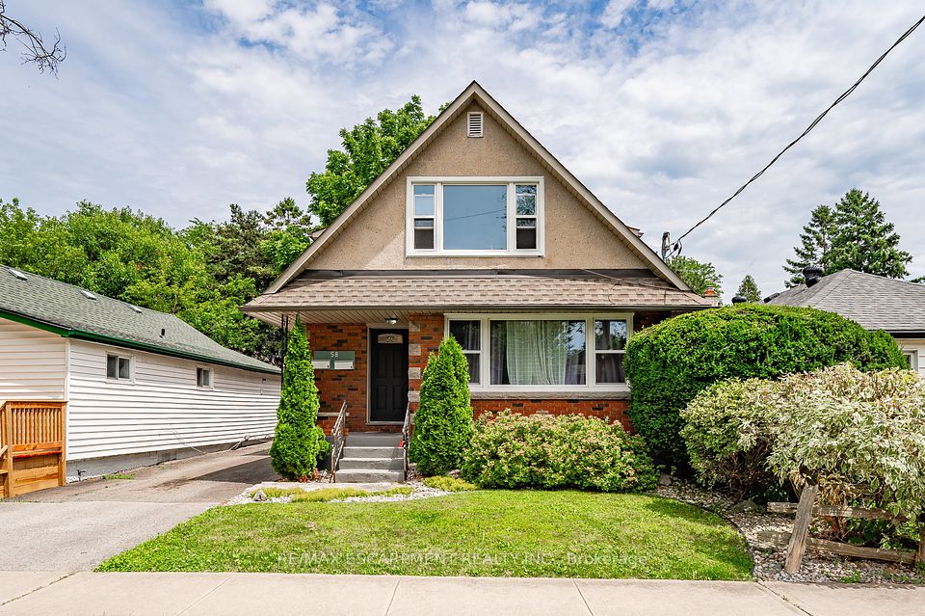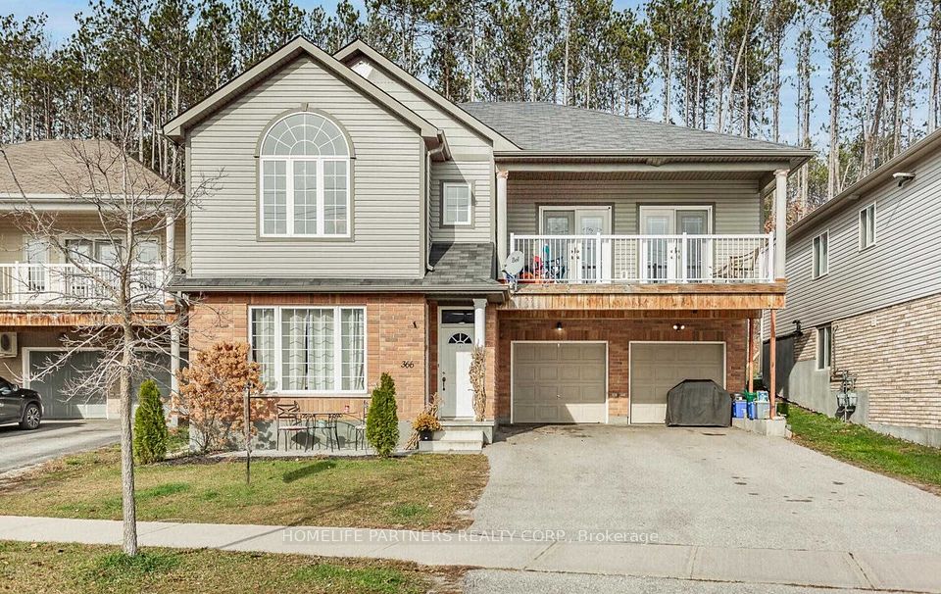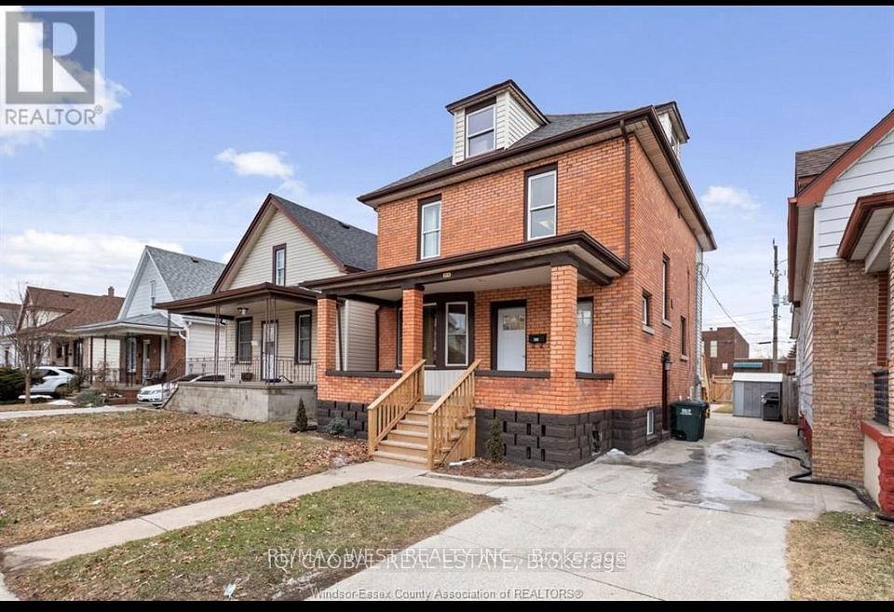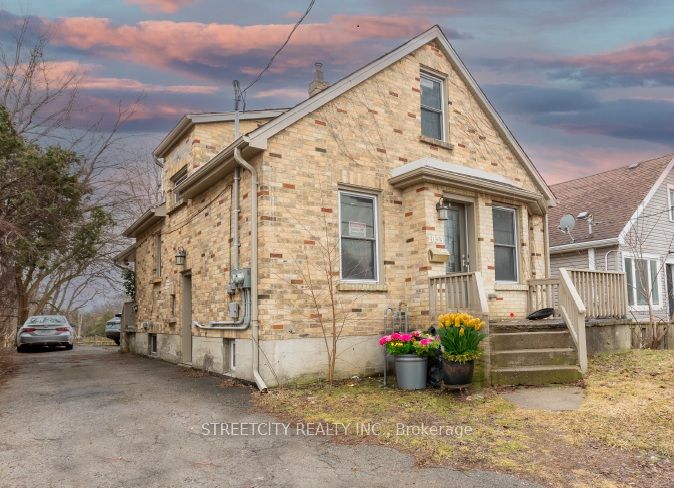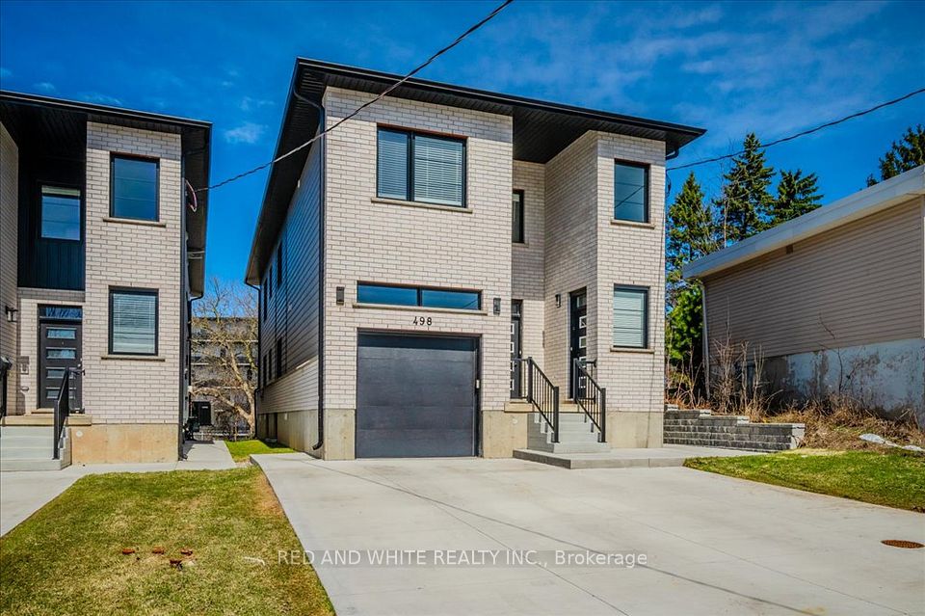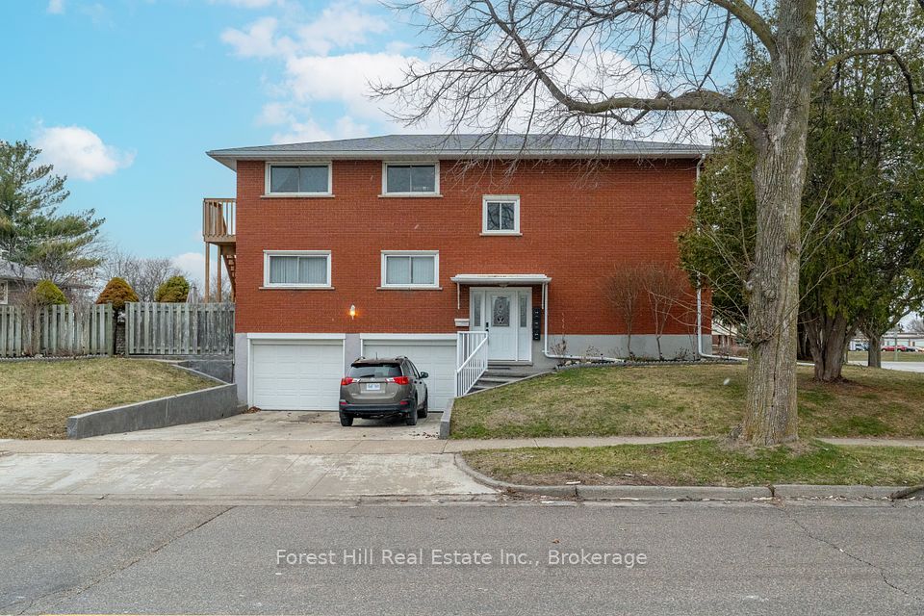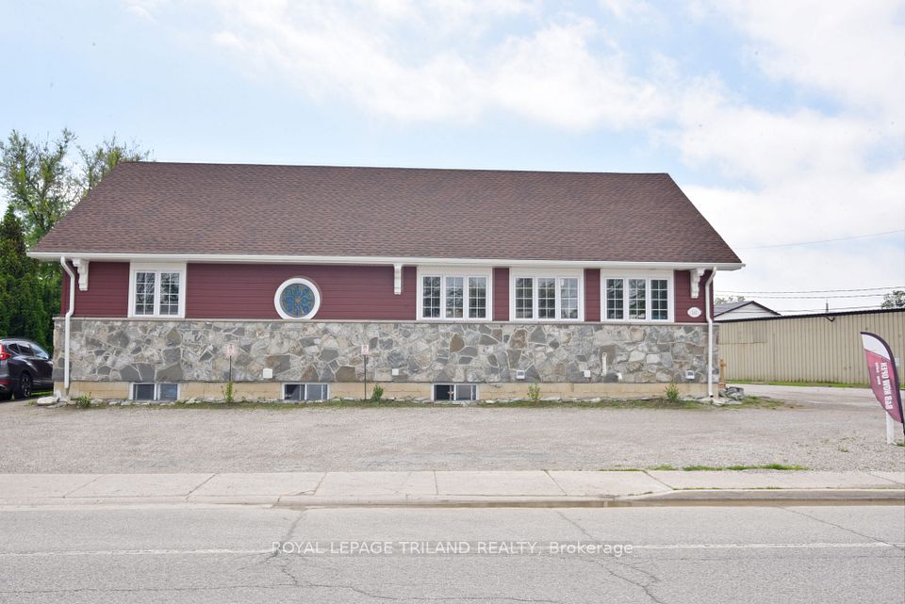$1,049,900
18 IRWIN Drive, Barrie, ON L4N 7A6
Virtual Tours
Price Comparison
Property Description
Property type
Duplex
Lot size
N/A
Style
2-Storey
Approx. Area
N/A
Room Information
| Room Type | Dimension (length x width) | Features | Level |
|---|---|---|---|
| Living Room | 3.41 x 4.87 m | N/A | Main |
| Dining Room | 3.07 x 3.99 m | N/A | Main |
| Kitchen | 3.41 x 2.95 m | N/A | Main |
| Breakfast | 4.02 x 4.35 m | N/A | Main |
About 18 IRWIN Drive
Welcome to 18 Irwin Drive, a stunning legal duplex nestled on a serene, tree-lined street. This spacious home is ideal for those seeking ample living space upstairs, while offering flexibility with a lower level perfect for in-laws, extended family, or the potential for rental income. The main floor boasts 4 bedrooms, 2.5 bathrooms, and over 2,800 square feet of living space, while the lower level features 3 bedrooms, a full bath, and a separate laundry area, over 1,300 square feet, roughly the size of a bungalow! Curb appeal is immediately evident with a beautifully landscaped front yard, complemented by neutral tones, elegant windows, and extensive stone work. Upon entering, you'll be greeted by a grand foyer with soaring ceilings and a skylight that floods the home with natural light. Impeccable hardwood floors extend throughout the main level, enhancing the homes charm. The recently updated kitchen showcases pristine white shaker cabinets, quartz countertops, stainless steel appliances, and under-cabinet lighting. A cozy gas fireplace anchors the living area, while the formal dining room offers a perfect setting for dinner parties. Additional rooms on this level provide versatile spaces for a home office or hobbies. Upstairs, a picture window in the hallway adds a unique touch. The primary ensuite has been thoughtfully updated with a glass-tiled shower and a luxurious soaker tub. The lower level features a private entrance, ensuring peace and privacy for any guests or tenants. Outside, the expansive back deck offers a tranquil retreat surrounded by mature trees. Located near two beautiful parks, Lampman Park and Arboretum Sunnidale Park, this home provides an exceptional lifestyle in a prime location. Dates for upgrades are available in the listing photos.
Home Overview
Last updated
4 hours ago
Virtual tour
None
Basement information
Finished, Separate Entrance
Building size
--
Status
In-Active
Property sub type
Duplex
Maintenance fee
$N/A
Year built
--
Additional Details
MORTGAGE INFO
ESTIMATED PAYMENT
Location
Some information about this property - IRWIN Drive

Book a Showing
Find your dream home ✨
I agree to receive marketing and customer service calls and text messages from homepapa. Consent is not a condition of purchase. Msg/data rates may apply. Msg frequency varies. Reply STOP to unsubscribe. Privacy Policy & Terms of Service.







