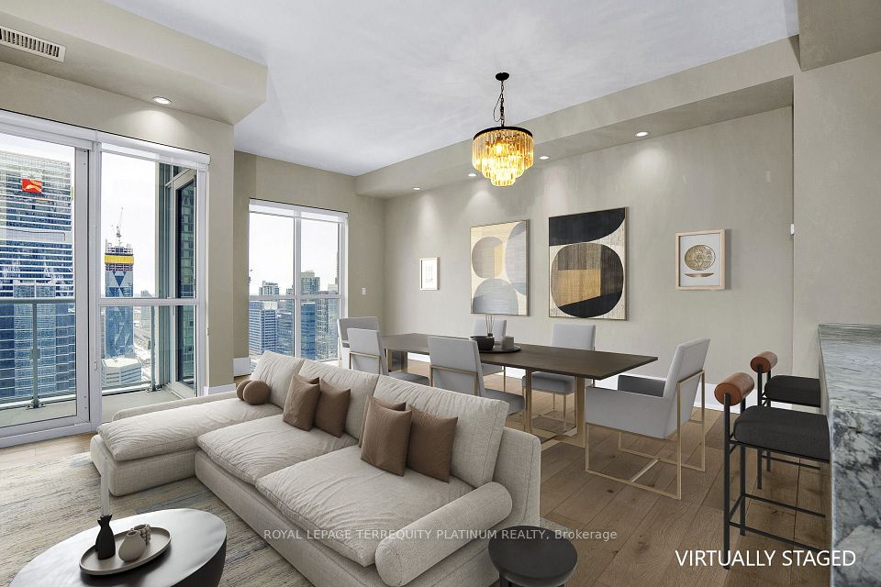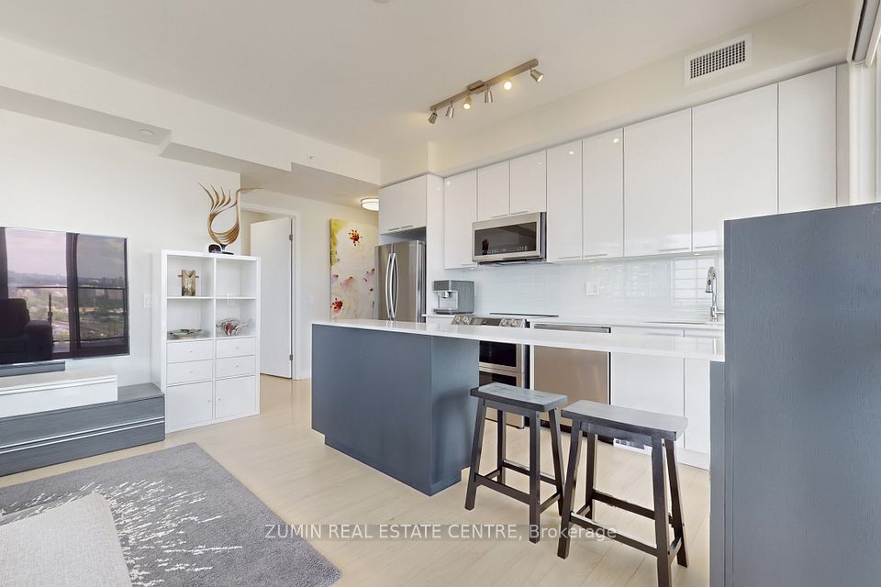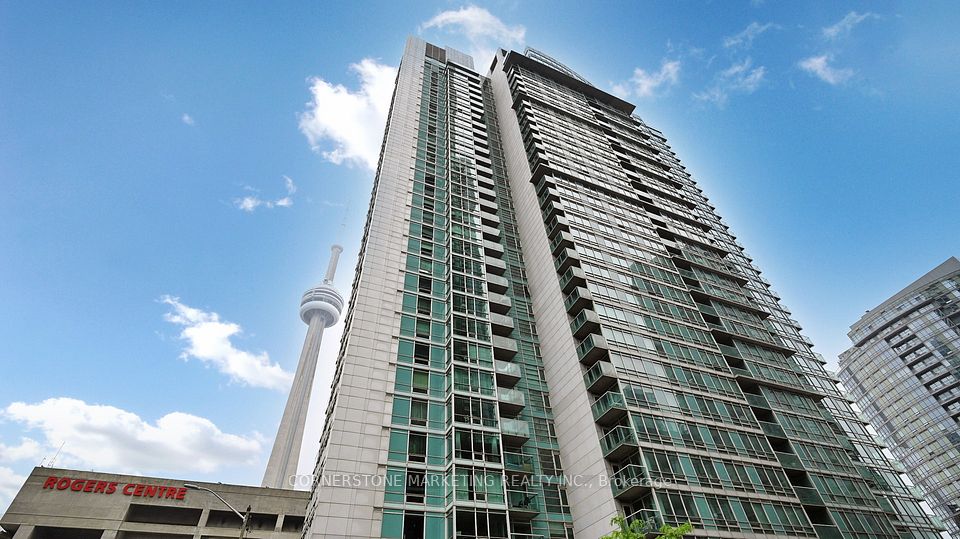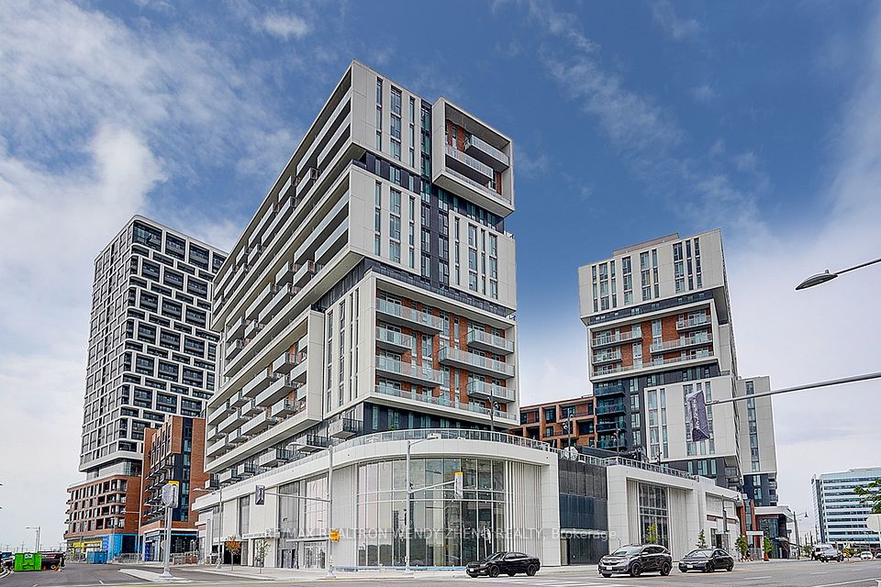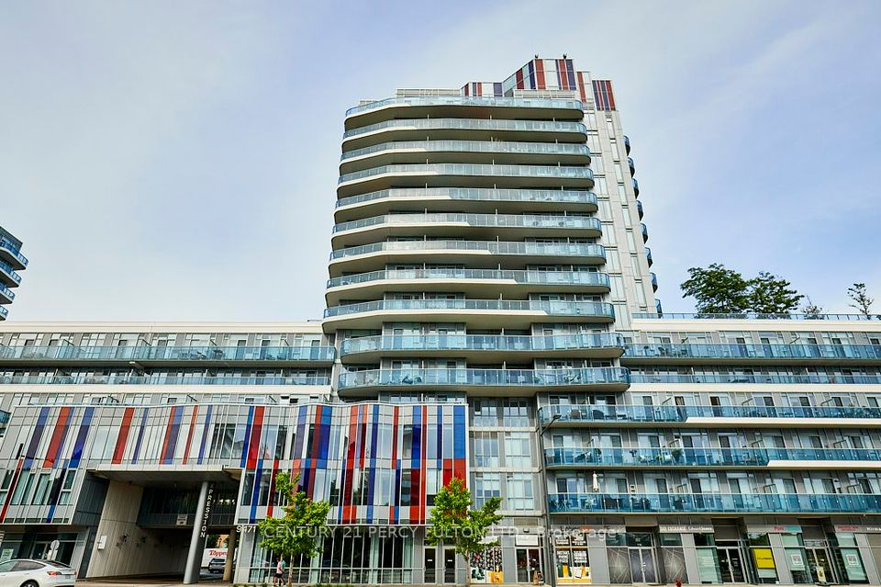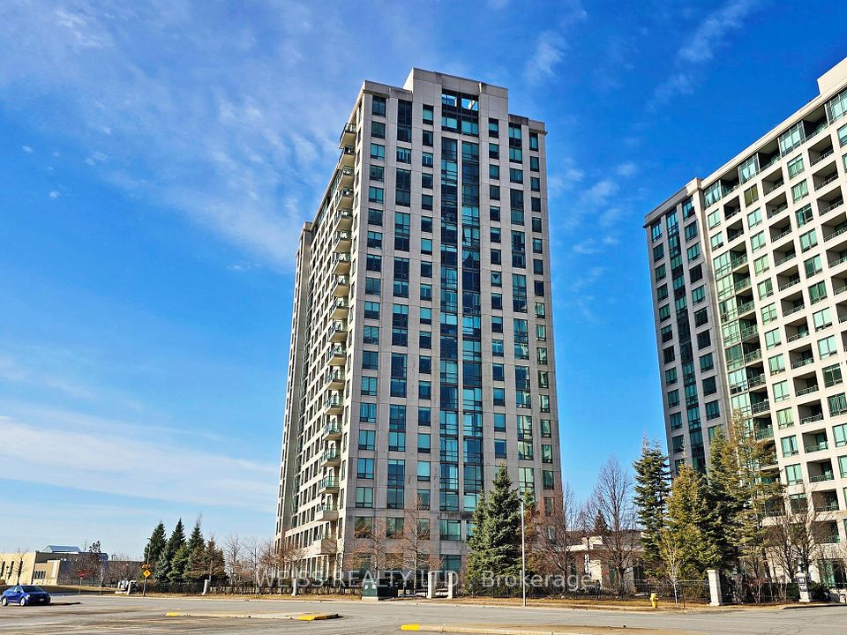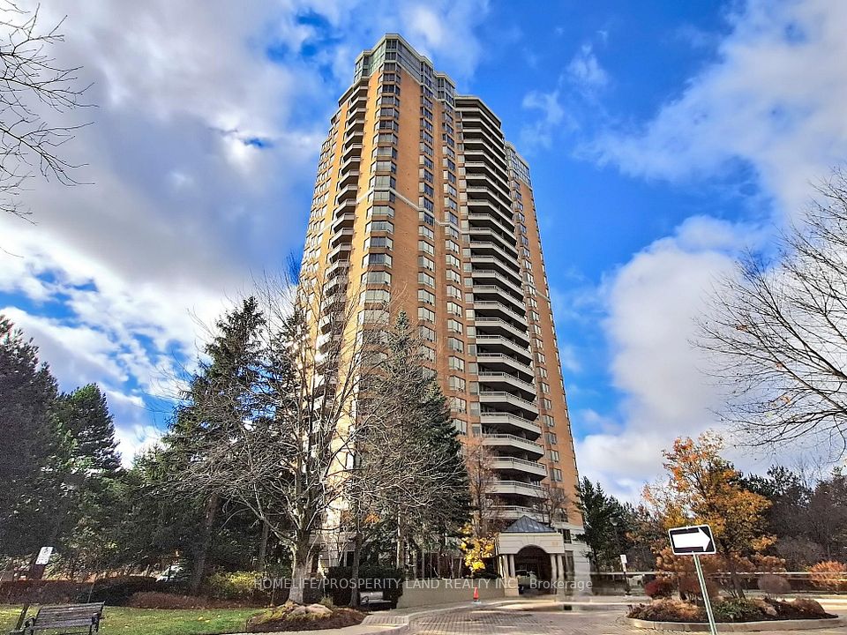
$1,199,000
18 Merton Street, Toronto C10, ON M4S 3G9
Price Comparison
Property Description
Property type
Condo Apartment
Lot size
N/A
Style
Loft
Approx. Area
N/A
Room Information
| Room Type | Dimension (length x width) | Features | Level |
|---|---|---|---|
| Kitchen | 2.79 x 2.06 m | Marble Counter, Stainless Steel Appl, Renovated | Main |
| Dining Room | 5.26 x 3.96 m | Vaulted Ceiling(s), Balcony, Renovated | Main |
| Living Room | 5.26 x 3.96 m | Combined w/Dining, Window Floor to Ceiling, Renovated | Main |
| Office | 2.57 x 2.36 m | Closet, French Doors, Renovated | Main |
About 18 Merton Street
Welcome to the coveted Radiant Lofts! Step into this fully renovated, spacious 2-bedroom + den, 3 full bathroom Loft where everything is brand new; top to bottom. This stunning condo unit includes one parking space & one locker for added convenience. Featuring luxury waterproof vinyl plank flooring throughout, custom built-ins, and a stylish carpeted stair runner, this loft blends high-end finishes with thoughtful design. The modern kitchen boasts full-sized stainless steel appliances with an extended 5-year warranty, sleek quartz countertops and backsplash, and elegant LED designer lighting and sconces. Each of the three spa-like bathrooms are finished with exquisite Italian porcelain tile each more beautiful than the last. Other premium touches include new ceiling fans, door hardware, and fresh Benjamin Moore paint throughout. The expansive primary retreat offers a private balcony perfect for your morning coffee or evening wind-down. Enjoy abundant natural light through floor-to-ceiling south-facing windows, and a second balcony off the kitchen & dining area, ideal for al fresco dining, fresh air, or a peaceful yoga session. The main-floor den offers flexibility to serve as a home office or a third bedroom. With a Walk Score of 97, you're just steps from transit, groceries, dining, retail, parks, schools, worship, daycare, pharmacies, and medical services. Note: Some images have been virtually staged.
Home Overview
Last updated
May 2
Virtual tour
None
Basement information
None
Building size
--
Status
In-Active
Property sub type
Condo Apartment
Maintenance fee
$1,566.31
Year built
--
Additional Details
MORTGAGE INFO
ESTIMATED PAYMENT
Location
Some information about this property - Merton Street

Book a Showing
Find your dream home ✨
I agree to receive marketing and customer service calls and text messages from homepapa. Consent is not a condition of purchase. Msg/data rates may apply. Msg frequency varies. Reply STOP to unsubscribe. Privacy Policy & Terms of Service.






