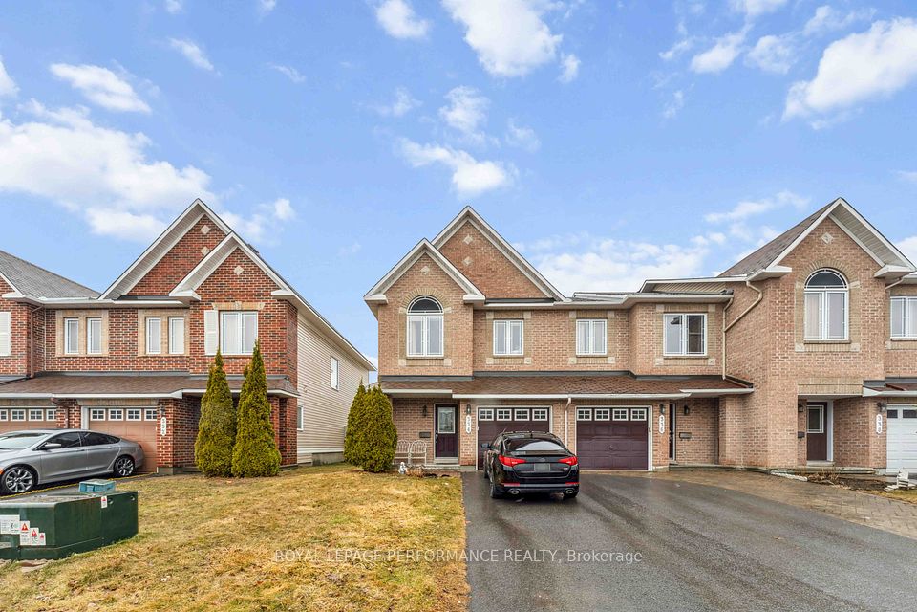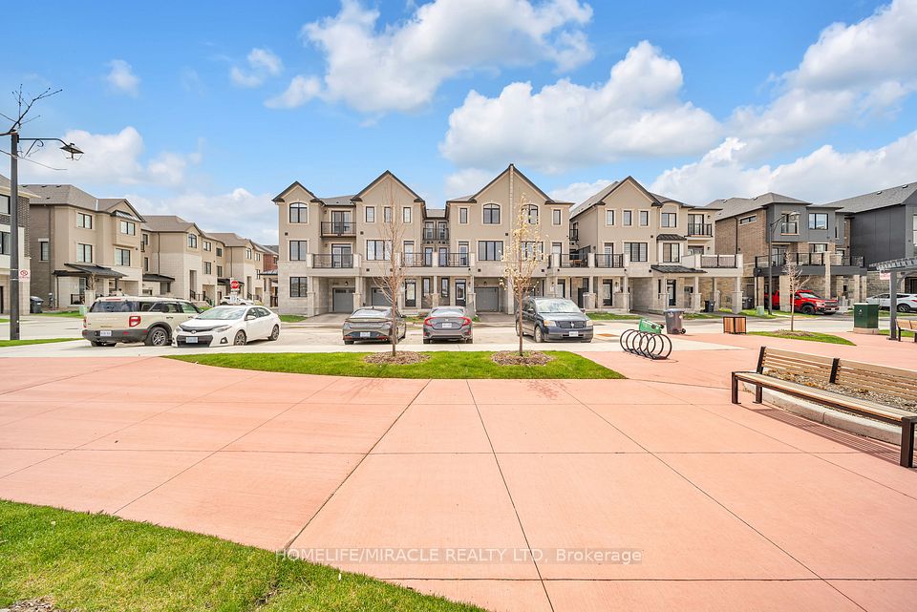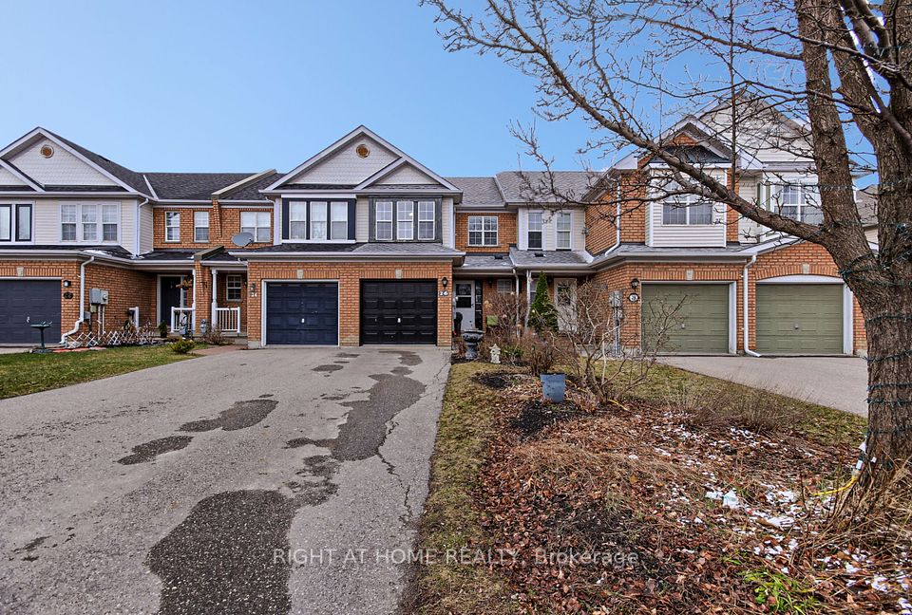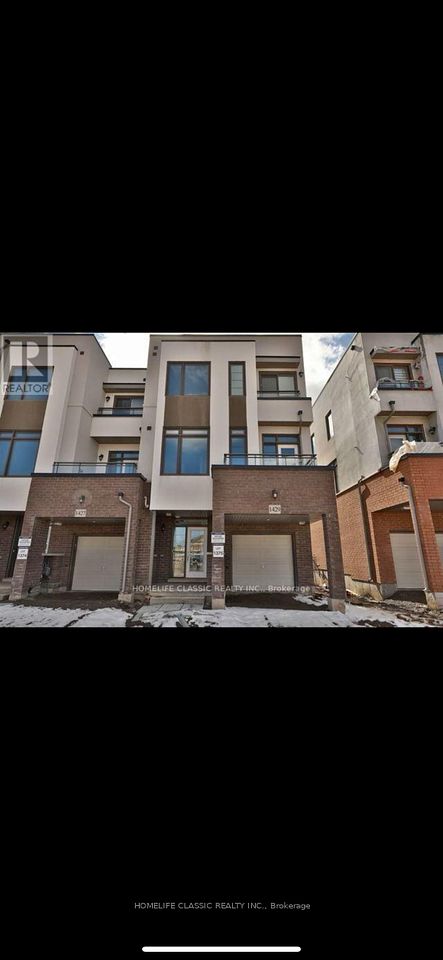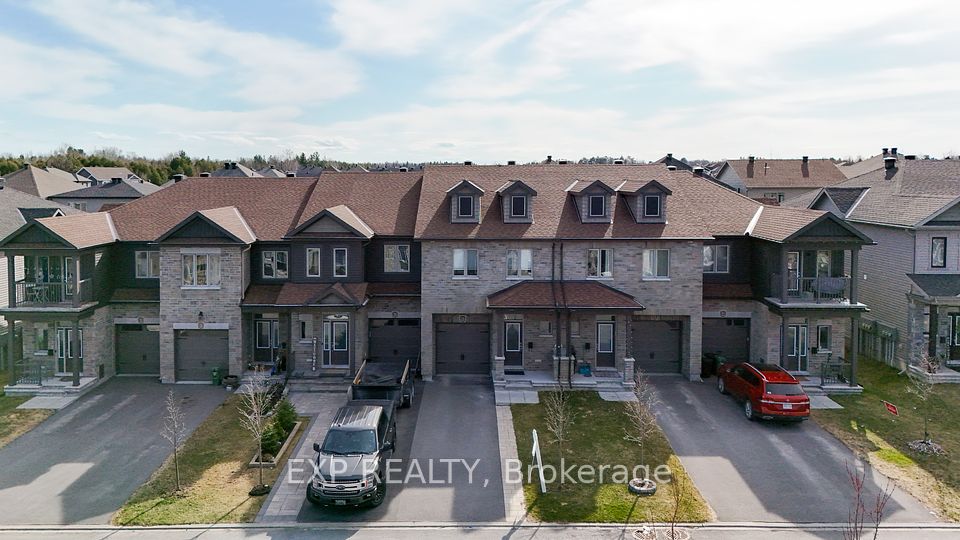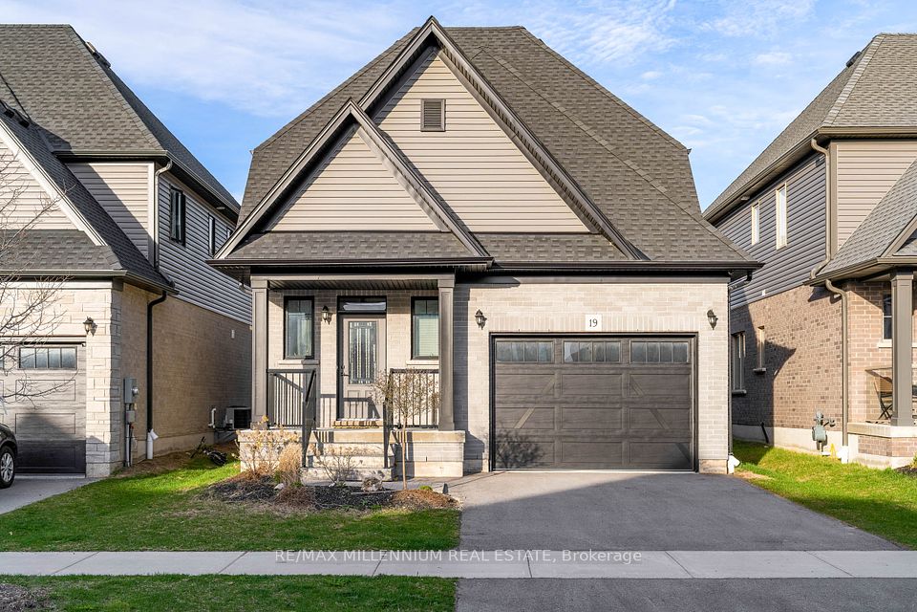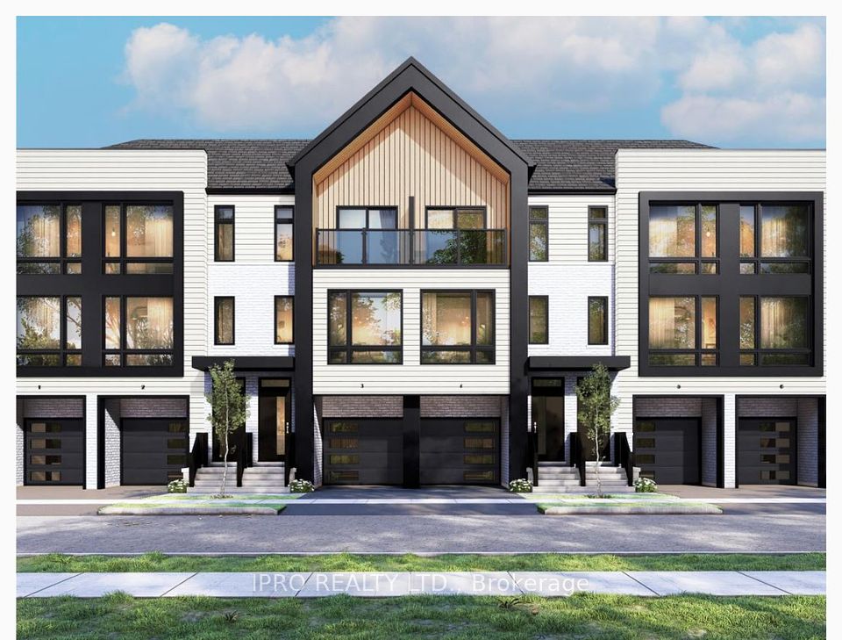$614,900
18 Riverstone Way, Belleville, ON K8N 0S6
Price Comparison
Property Description
Property type
Att/Row/Townhouse
Lot size
N/A
Style
2-Storey
Approx. Area
N/A
Room Information
| Room Type | Dimension (length x width) | Features | Level |
|---|---|---|---|
| Dining Room | 3.352 x 3.657 m | Hardwood Floor | Main |
| Kitchen | 5.181 x 3.66 m | Hardwood Floor | Main |
| Living Room | 3.825 x 6.299 m | Hardwood Floor | Main |
| Mud Room | 1.625 x 2.324 m | Tile Floor | Main |
About 18 Riverstone Way
Welcome to "The Kings Bridge" a well designed exterior two storey townhome conveniently located just north of 401 in Belleville. This three bedroom, two and half bathroom home has everything you have been looking for. Walking in you will see the spacious dining room with large front window, as well as a fabulous kitchen complete with corner pantry, quartz countertops and large island. the kitchen opens to a bright living room that overlooks the private fenced outdoor courtyard. The perfect place for you to relax with family and friends. The Courtyard is accessed from the rear breezeway area which connects the main home with the attached two car garage. the breezeway also includes the powder room and mud room with inside access to the garage. On the second floor you will find a coxy primary retreat with three piece ensuite bathroom and walk in closet. Also included on the second floor is two additional bedrooms, main bathroom and a convenient laundry closet.
Home Overview
Last updated
1 day ago
Virtual tour
None
Basement information
Unfinished
Building size
--
Status
In-Active
Property sub type
Att/Row/Townhouse
Maintenance fee
$N/A
Year built
--
Additional Details
MORTGAGE INFO
ESTIMATED PAYMENT
Location
Some information about this property - Riverstone Way

Book a Showing
Find your dream home ✨
I agree to receive marketing and customer service calls and text messages from homepapa. Consent is not a condition of purchase. Msg/data rates may apply. Msg frequency varies. Reply STOP to unsubscribe. Privacy Policy & Terms of Service.


