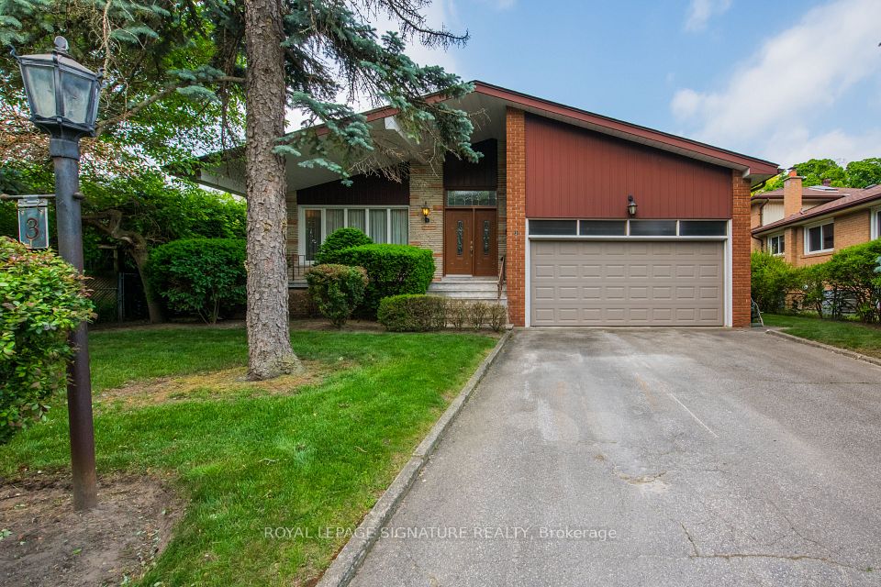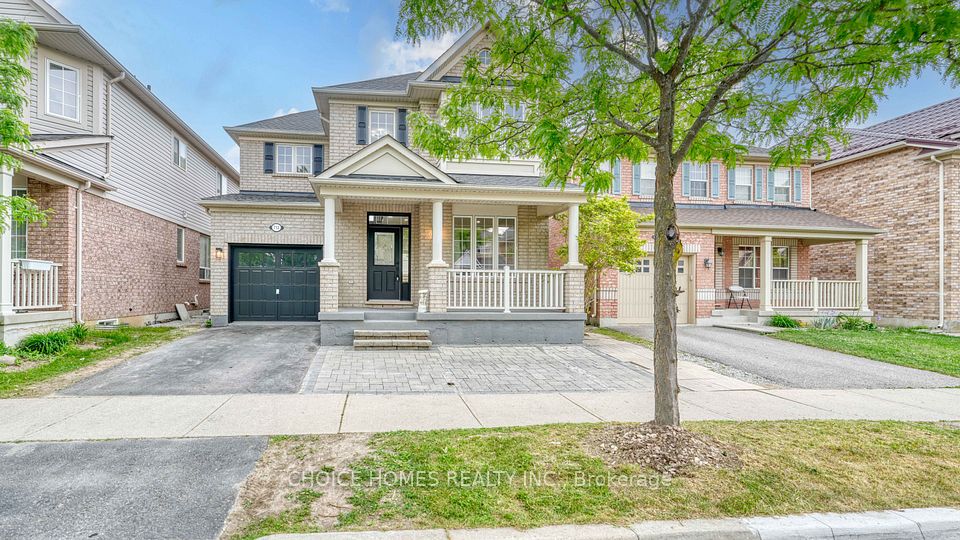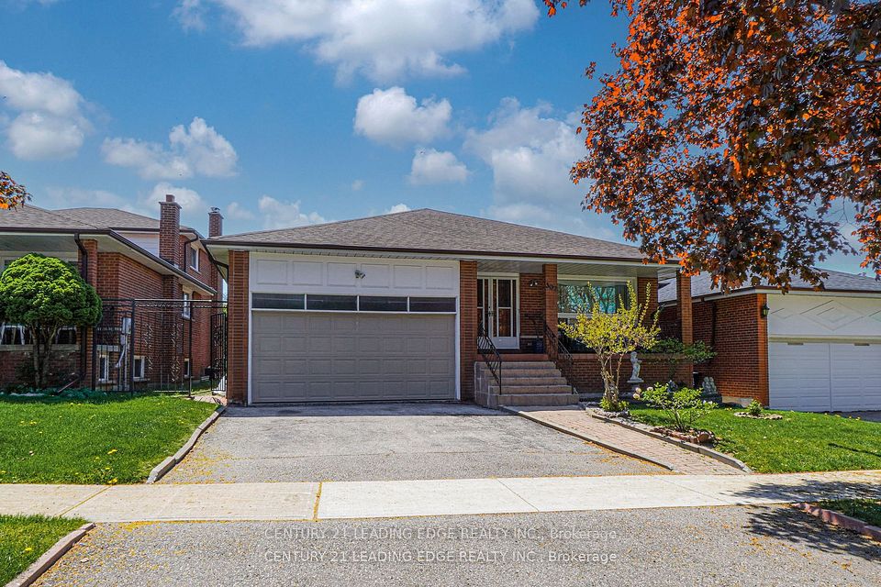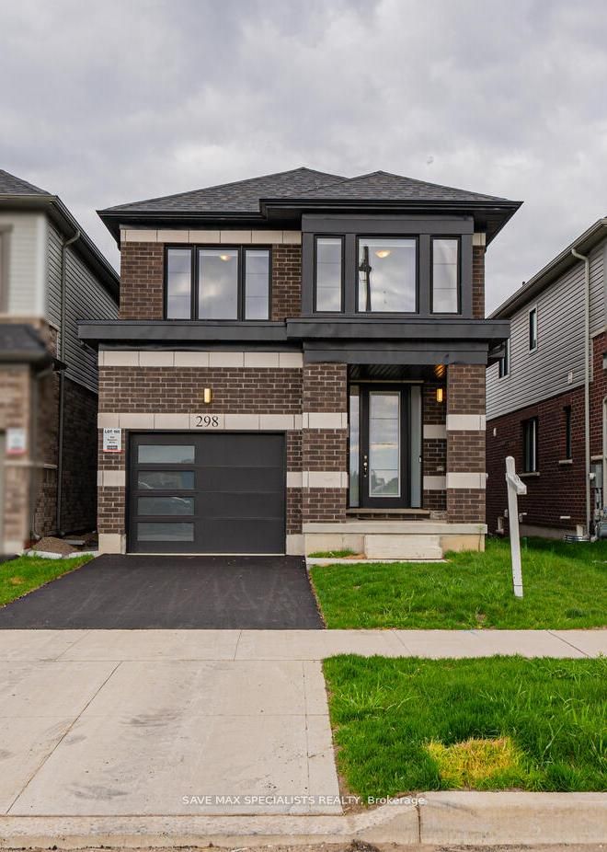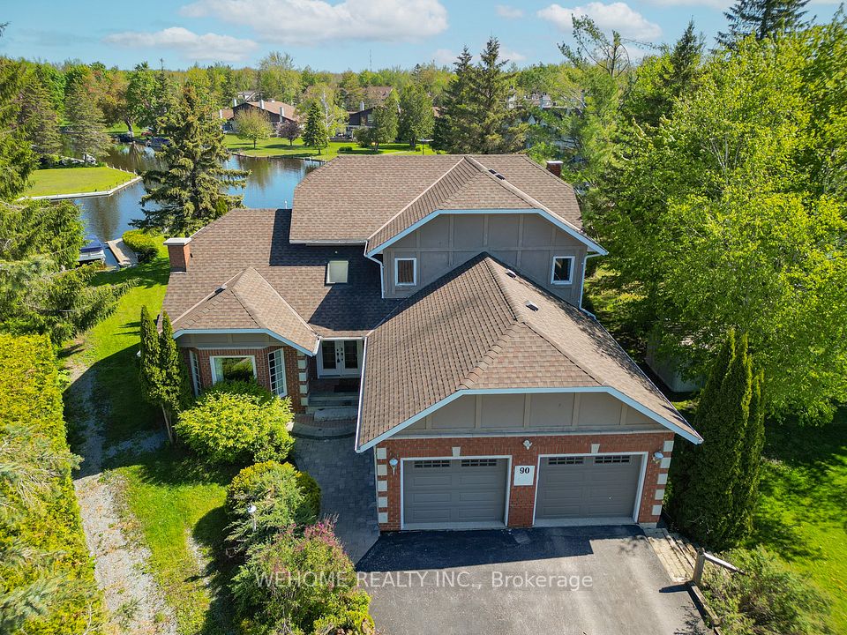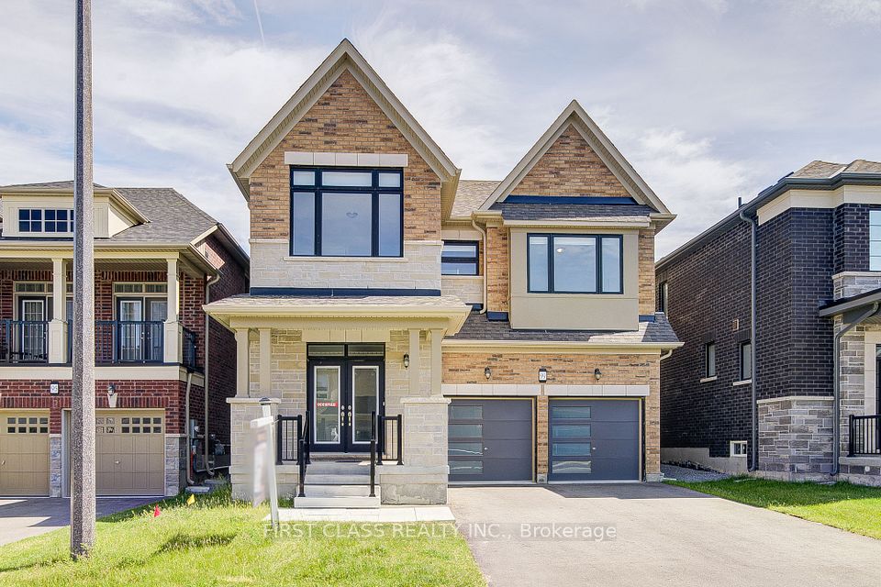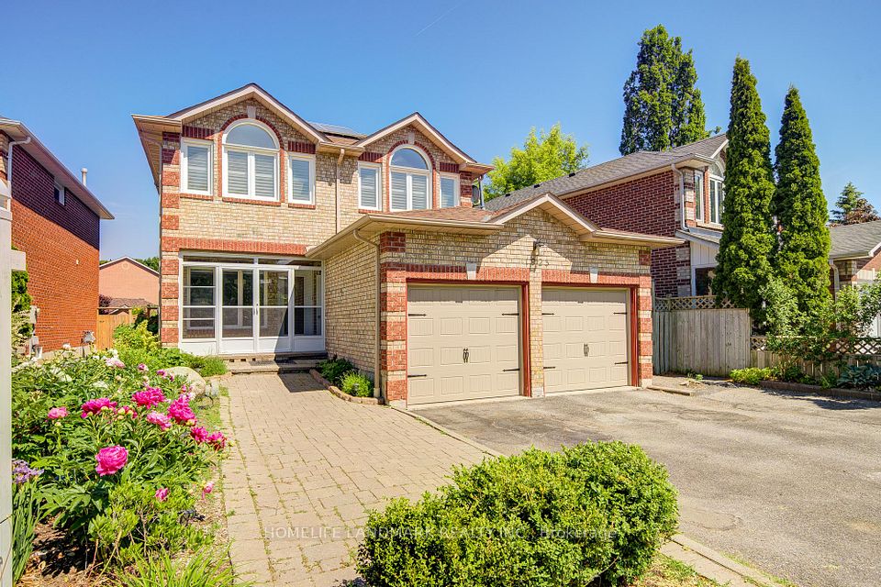
$1,298,000
18 Shady Lane Crescent, Markham, ON L3T 3W7
Price Comparison
Property Description
Property type
Detached
Lot size
N/A
Style
Backsplit 4
Approx. Area
N/A
Room Information
| Room Type | Dimension (length x width) | Features | Level |
|---|---|---|---|
| Living Room | 7.92 x 3.73 m | Combined w/Dining, Gas Fireplace, Hardwood Floor | Main |
| Dining Room | 7.92 x 3.73 m | Combined w/Living, Hardwood Floor, Overlooks Family | Main |
| Kitchen | 5.77 x 2.84 m | Hardwood Floor, Pantry, Updated | Main |
| Breakfast | 5.77 x 2.84 m | Combined w/Kitchen, Hardwood Floor, Bay Window | Main |
About 18 Shady Lane Crescent
***MUST SEE *** High Demand & Quiet Detached House in the Highly Desirable Royal Orchard Area, Thornhill. Double Garage Parking. Engineered Hardwood Floors(2025) & Modern Baseboards(2025) Throughout, Newly Painting & LED Ceiling Lights. Spacious Living Room combines with the Dining room, Harwood Cabinet and Granite Countertop for the Kitchen. Potential transformation to two 3PC washrooms at Upper floor. Potential entrance directly from the Garage, rare in the same street. Sep. Entrance with possibility to create 2nd Unit to get ** Potential Rental Income**. Abundant Natural Sunlight Throughout the Days and Large Gardening & Outdoor Space. Convenient and Easy Access to Highways, Transit, Only 1 Bus To Finch Station or York Univ, and Minutes to Langstaff Go Station.Future Subway with Approved Stop at Yonge/Royal Orchard. Proximity To Top-Rated Schools( St Robert HS ranks Top 1/746). Book Your Showing Today!
Home Overview
Last updated
2 days ago
Virtual tour
None
Basement information
Separate Entrance, Finished
Building size
--
Status
In-Active
Property sub type
Detached
Maintenance fee
$N/A
Year built
--
Additional Details
MORTGAGE INFO
ESTIMATED PAYMENT
Location
Some information about this property - Shady Lane Crescent

Book a Showing
Find your dream home ✨
I agree to receive marketing and customer service calls and text messages from homepapa. Consent is not a condition of purchase. Msg/data rates may apply. Msg frequency varies. Reply STOP to unsubscribe. Privacy Policy & Terms of Service.






