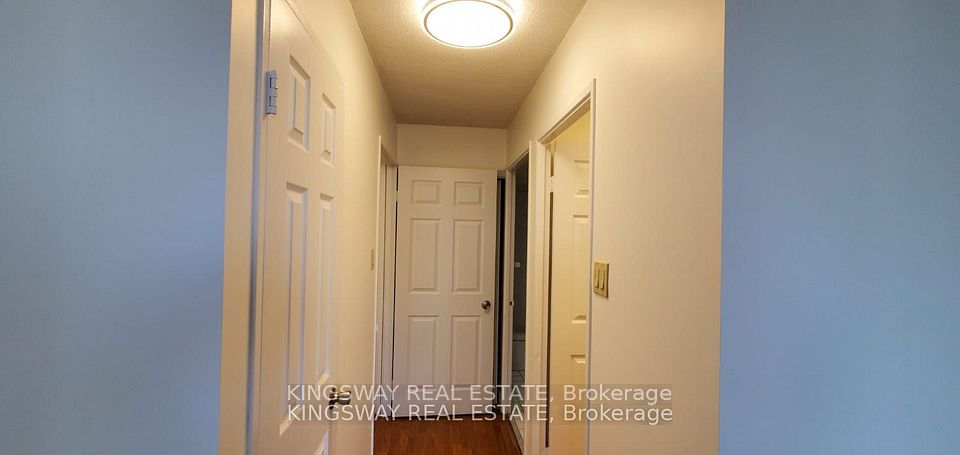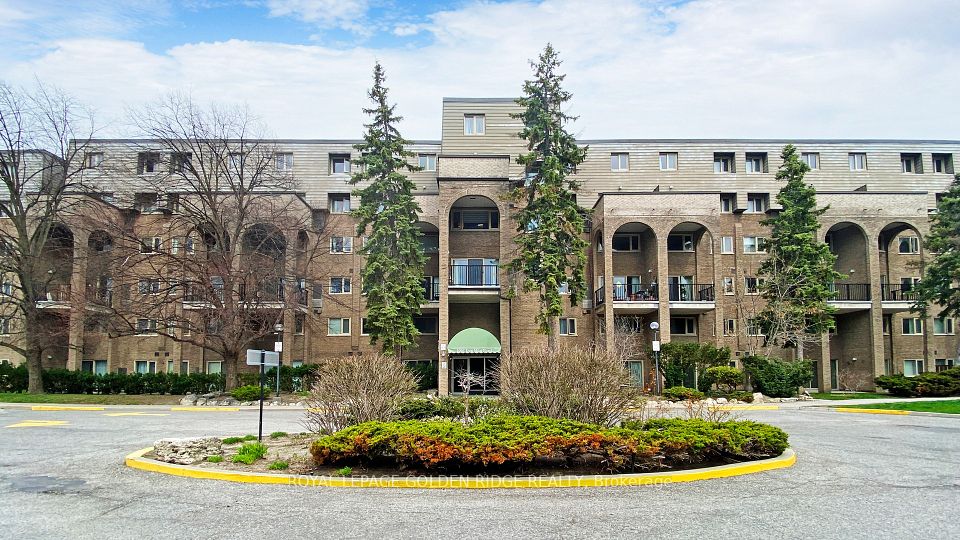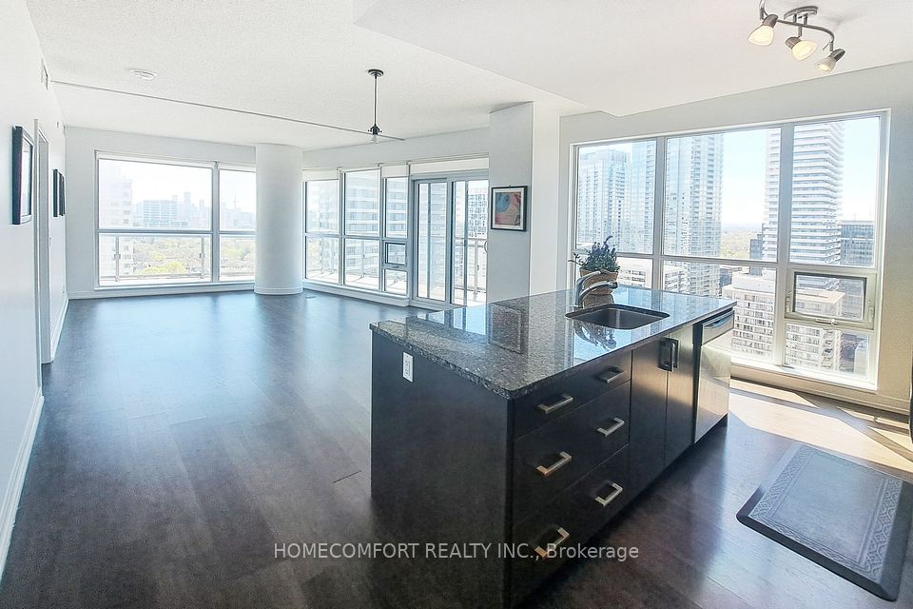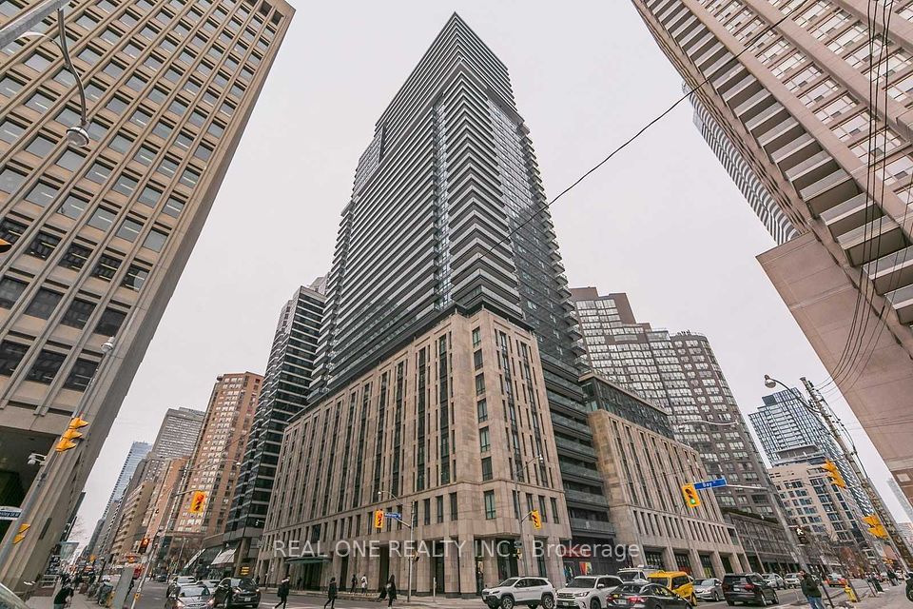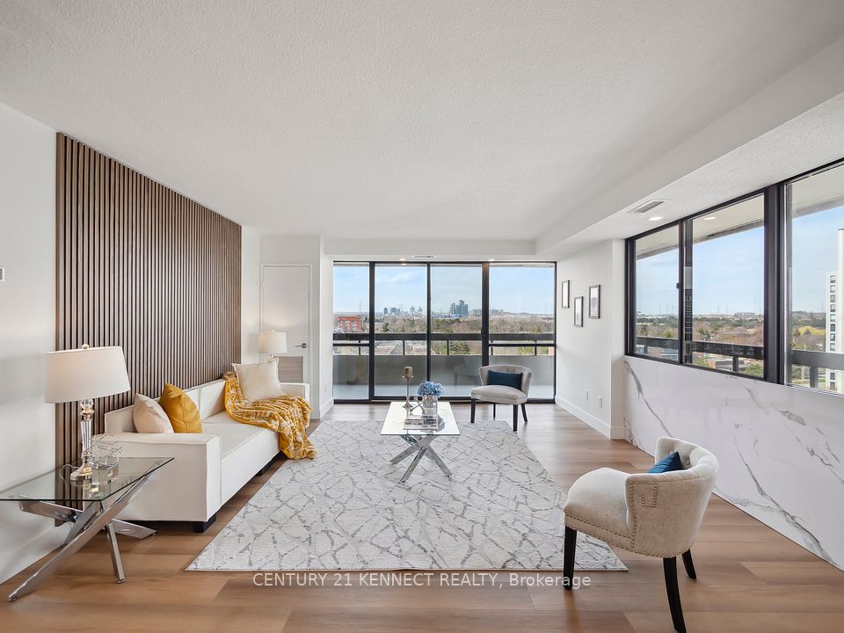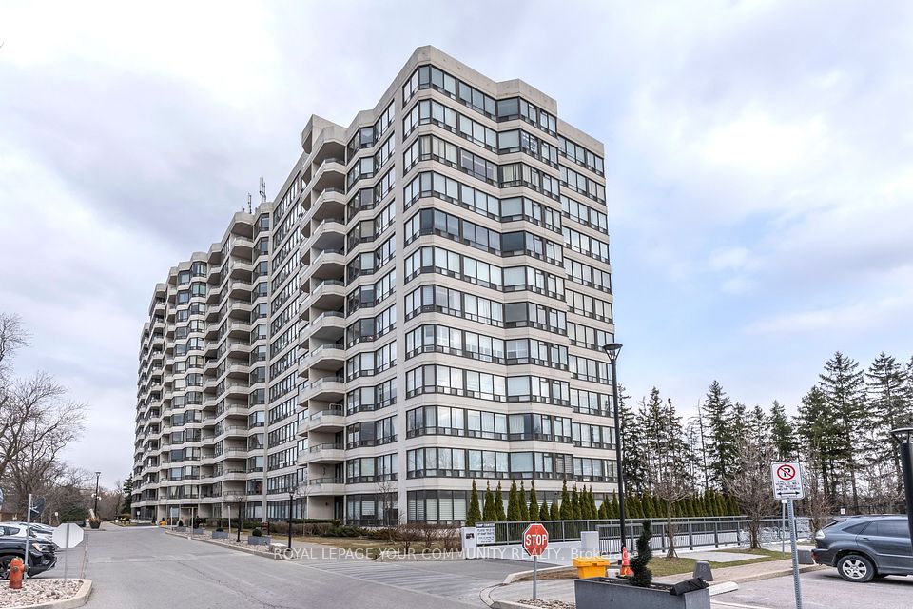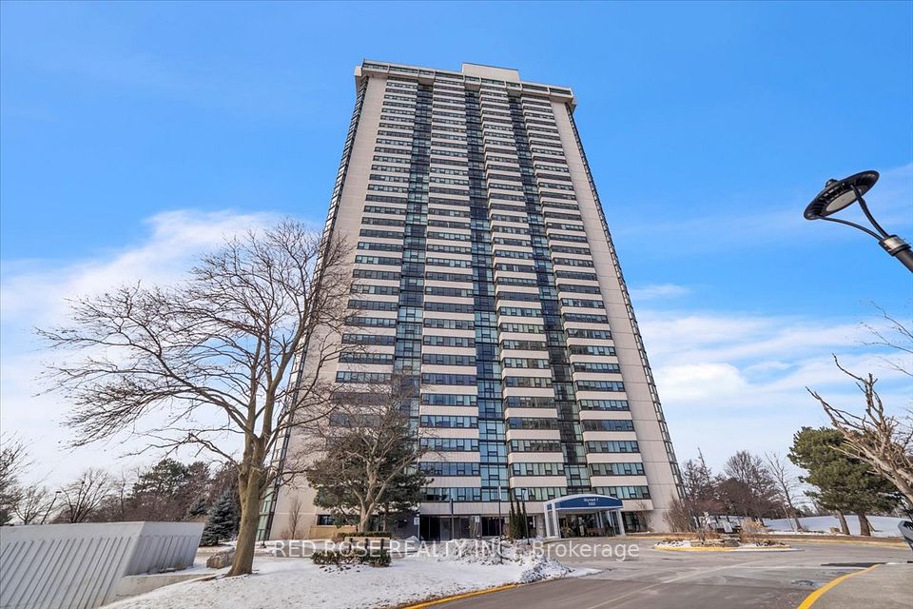$659,800
Last price change 13 hours ago
18 Valley Woods Road, Toronto C13, ON M3A 0A1
Virtual Tours
Price Comparison
Property Description
Property type
Condo Apartment
Lot size
N/A
Style
Apartment
Approx. Area
N/A
Room Information
| Room Type | Dimension (length x width) | Features | Level |
|---|---|---|---|
| Living Room | 8.1 x 4.6 m | Open Concept, Hardwood Floor, W/O To Balcony | Flat |
| Dining Room | 8.1 x 4.6 m | Open Concept, Combined w/Dining, South View | Flat |
| Kitchen | 3.18 x 2.41 m | Granite Counters, Stainless Steel Appl, Overlooks Living | Flat |
| Den | 2.62 x 2.13 m | Hardwood Floor, B/I Shelves | Flat |
About 18 Valley Woods Road
Welcome to the Executive Penthouse at Bellair Gardens! Step into over 1,200 sq. ft. of sun-soaked luxury in this spacious open-concept suite. Perched high above the city, enjoy unobstructed southwest views of the Toronto skyline from your expansive private balcony. This thoughtfully designed penthouse features: split 2-bedroom layout + den/office for maximum privacy and flexibility, bright, open-concept living space ideal for entertaining, 2 rare parking spots and a separate locker, modern finishes and panoramic windows that flood the space with natural light. Whether you're downsizing or moving up, this penthouse offers the perfect blend of comfort, convenience, and upscale urban living.
Home Overview
Last updated
13 hours ago
Virtual tour
None
Basement information
None
Building size
--
Status
In-Active
Property sub type
Condo Apartment
Maintenance fee
$1,399.21
Year built
2024
Additional Details
MORTGAGE INFO
ESTIMATED PAYMENT
Location
Some information about this property - Valley Woods Road

Book a Showing
Find your dream home ✨
I agree to receive marketing and customer service calls and text messages from homepapa. Consent is not a condition of purchase. Msg/data rates may apply. Msg frequency varies. Reply STOP to unsubscribe. Privacy Policy & Terms of Service.







