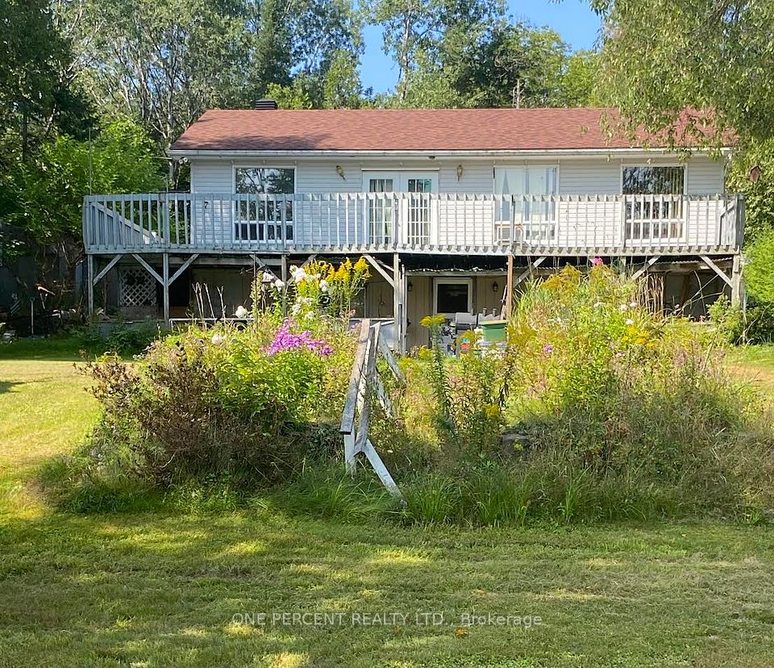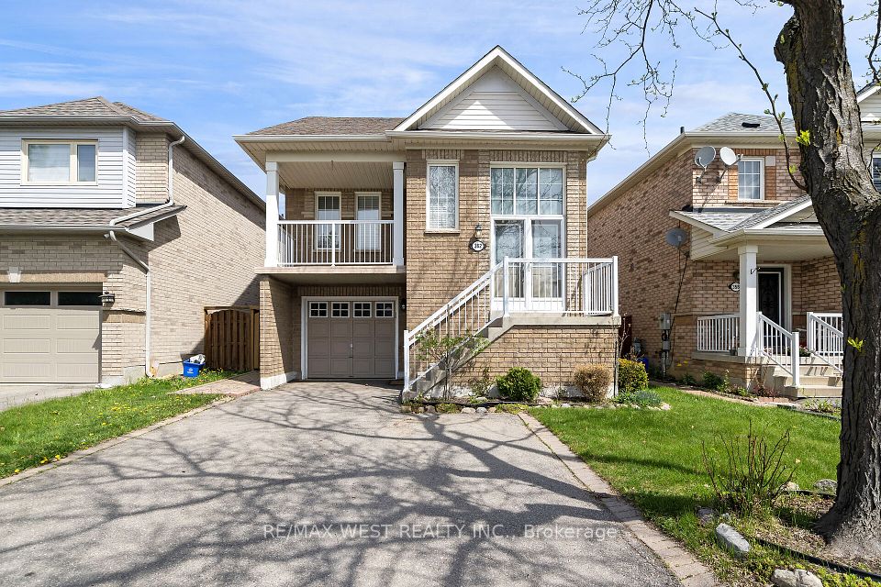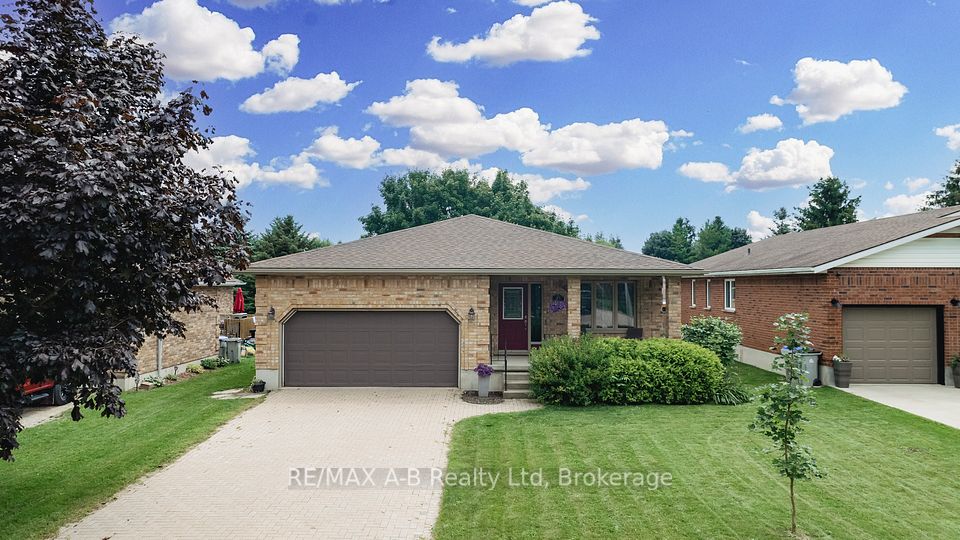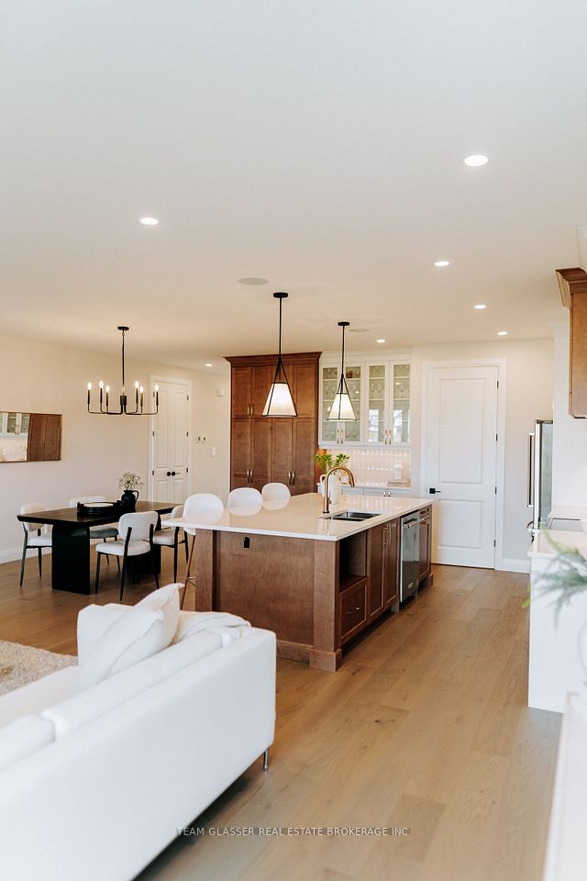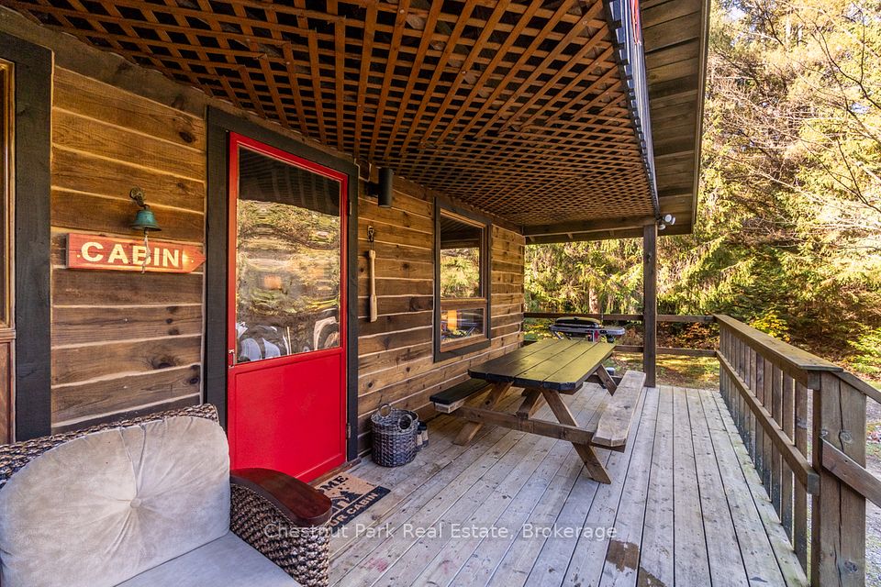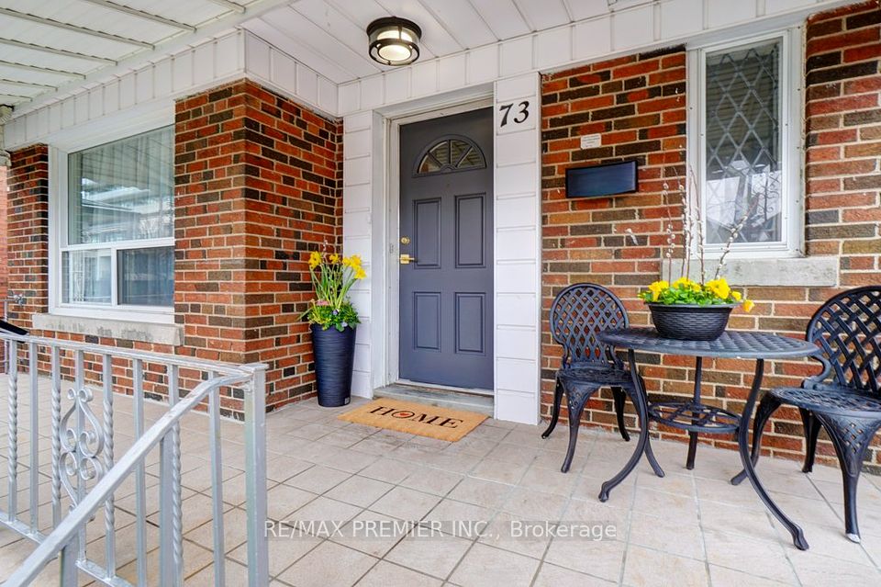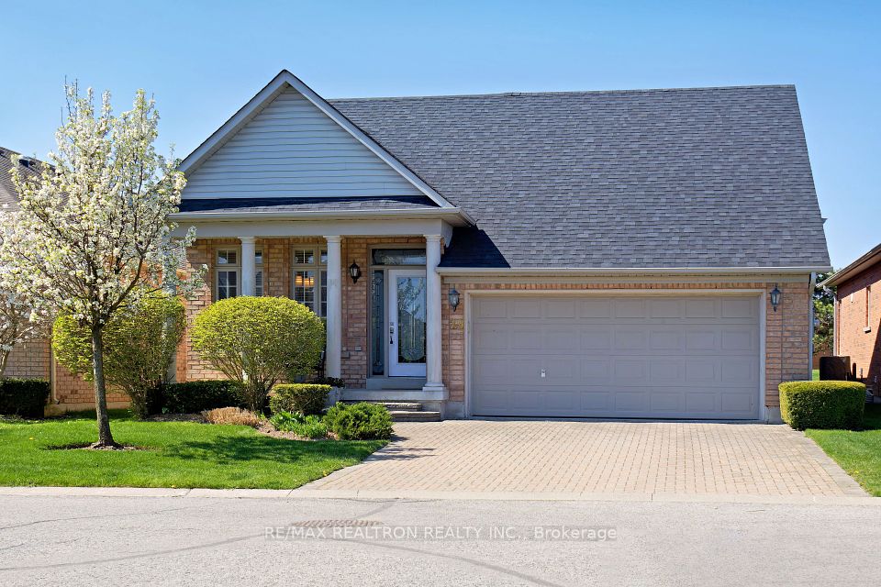$1,197,500
181 Maple Lane, Rockcliffe Park, ON K1M 1G6
Price Comparison
Property Description
Property type
Detached
Lot size
N/A
Style
2-Storey
Approx. Area
N/A
Room Information
| Room Type | Dimension (length x width) | Features | Level |
|---|---|---|---|
| Living Room | 6.09 x 3.35 m | N/A | Main |
| Dining Room | 3.75 x 4.77 m | N/A | Main |
| Kitchen | 2.33 x 4.77 m | N/A | Main |
| Primary Bedroom | 4.97 x 3.02 m | N/A | Second |
About 181 Maple Lane
Rare chance to own a piece of Rockcliffe Park's charm - This Cape Cod style home has been beautifully renovated to an open concept while maintaining its original character. Featuring hardwood floors, a central brick fireplace, bay window and skylight, it exudes warmth and charm. Nestled amidst mature trees, the property offers garden space on all 4 sides. The main level offers an open kitchen with granite counters & stainless appliances, living and dining room. The upper level includes 2 beds (owner is willing to re-convert back to 3 beds), full bath, and cedar sauna/ storage. The semi-finished basement offers storage/workspace and a second half-washroom. Walking distance to Elmwood School, Ashbury College, Rockcliffe Park Public School, and St. Brigid's School, this home is perfect for a couple or a small family. Some photos are virtually staged.
Home Overview
Last updated
Apr 2
Virtual tour
None
Basement information
Full, Partially Finished
Building size
--
Status
In-Active
Property sub type
Detached
Maintenance fee
$N/A
Year built
2024
Additional Details
MORTGAGE INFO
ESTIMATED PAYMENT
Location
Some information about this property - Maple Lane

Book a Showing
Find your dream home ✨
I agree to receive marketing and customer service calls and text messages from homepapa. Consent is not a condition of purchase. Msg/data rates may apply. Msg frequency varies. Reply STOP to unsubscribe. Privacy Policy & Terms of Service.







