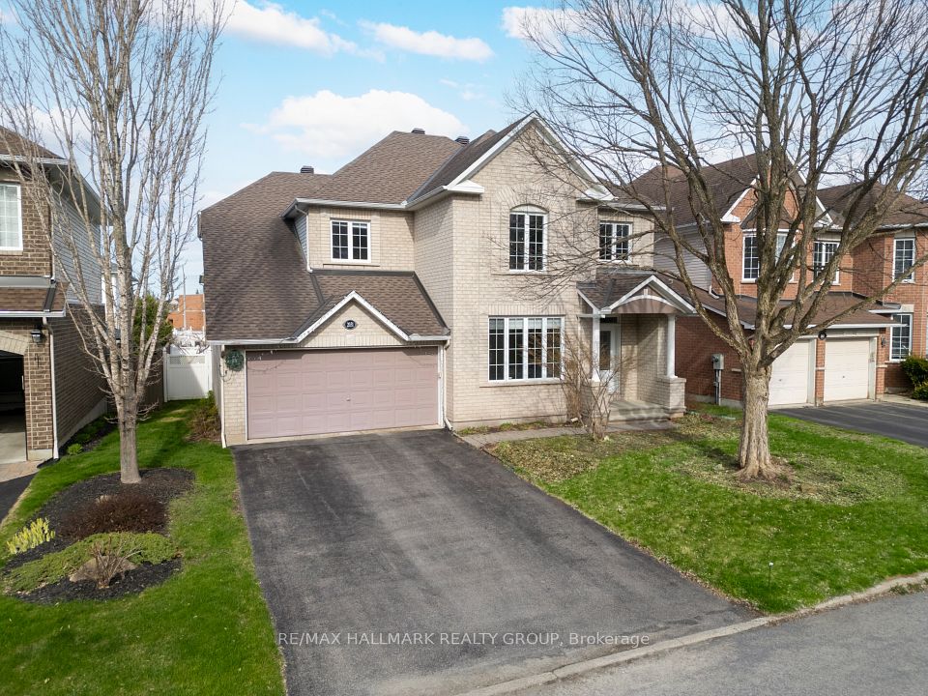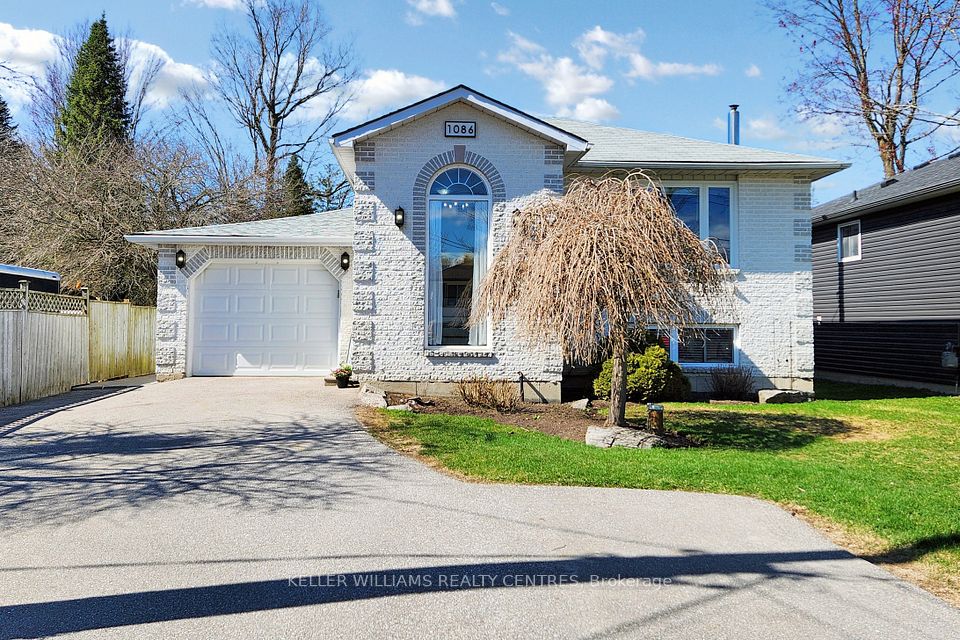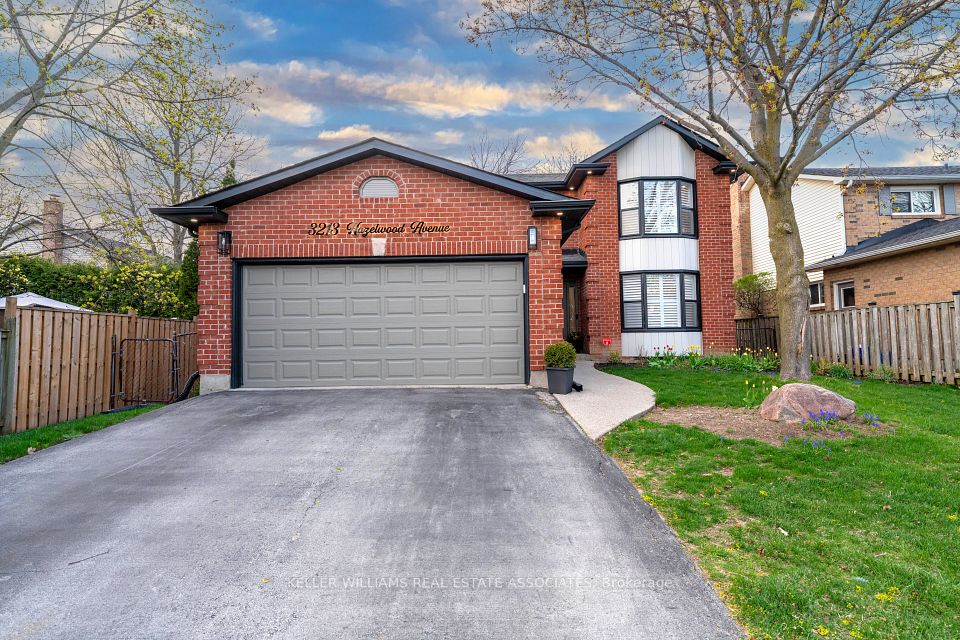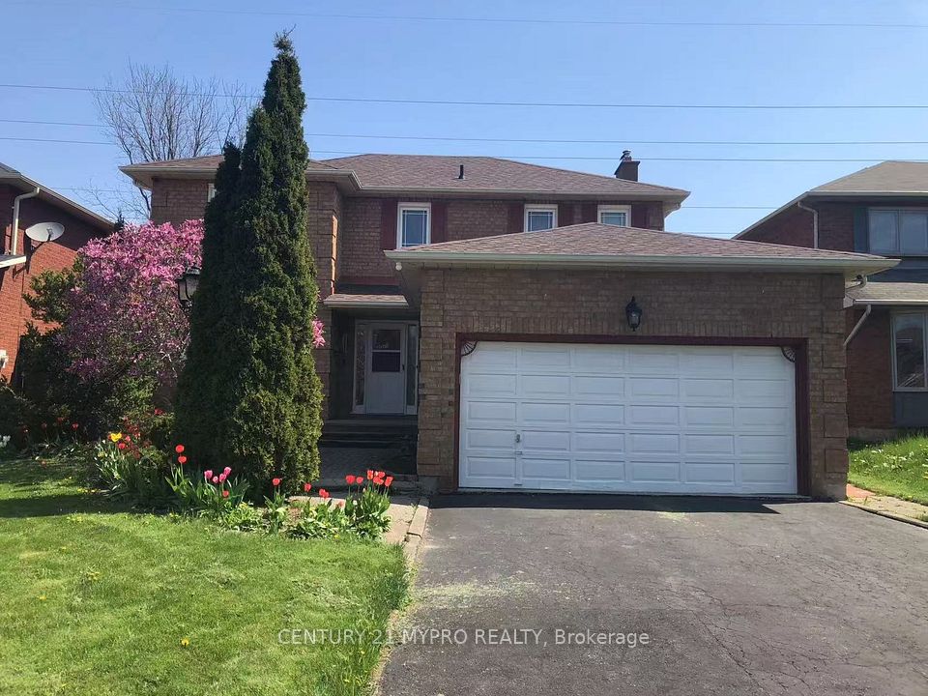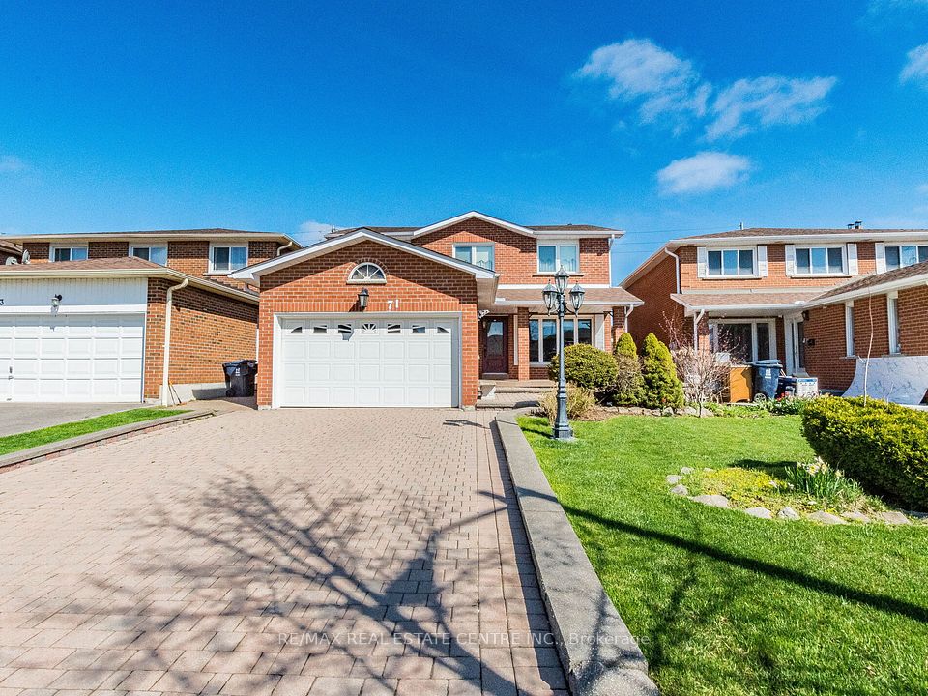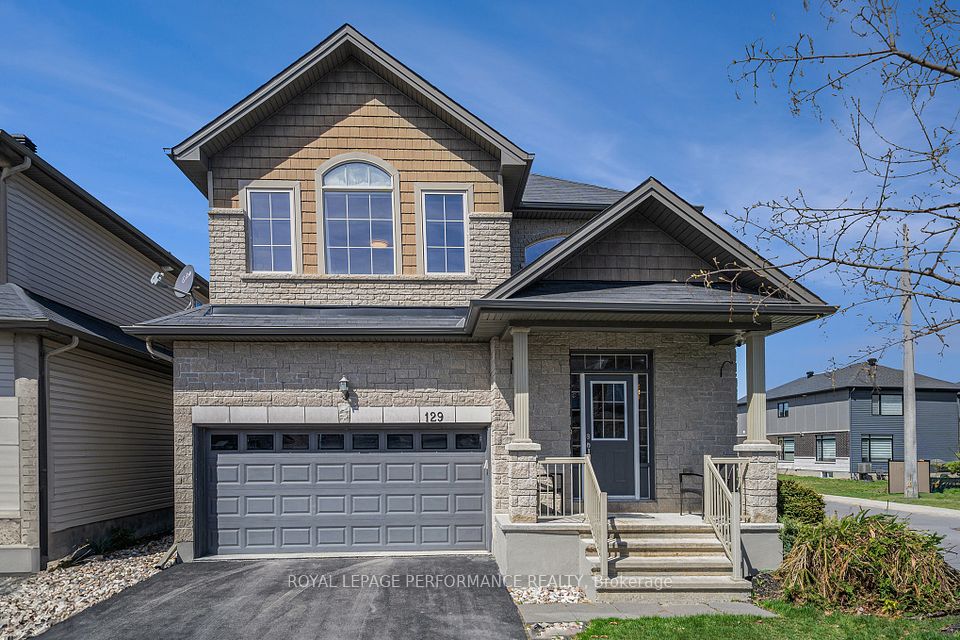$949,999
1819 Edenwood Drive, Oshawa, ON L1G 7Y4
Virtual Tours
Price Comparison
Property Description
Property type
Detached
Lot size
N/A
Style
Bungalow-Raised
Approx. Area
N/A
Room Information
| Room Type | Dimension (length x width) | Features | Level |
|---|---|---|---|
| Kitchen | 5.75 x 5.07 m | Family Size Kitchen, Granite Counters, W/O To Pool | Main |
| Living Room | 4.12 x 3.76 m | Hardwood Floor, Combined w/Dining, Gas Fireplace | Main |
| Dining Room | 2.97 x 3.76 m | Hardwood Floor, Combined w/Living | Main |
| Primary Bedroom | 4.84 x 4.34 m | Hardwood Floor, Walk-In Closet(s), 4 Pc Ensuite | Main |
About 1819 Edenwood Drive
Welcome Home to this spectacular raised bungalow, nestled on a premium ravine lot in one of North Oshawa's most desirable neighborhoods. With almost 3000 sq ft of beautifully finished living space, this home offers the perfect blend of elegance, comfort, and entertainment-ready features for the whole family. The Open-Concept Layout features ample natural light, hardwood floors, a cozy gas fireplace, and tasteful upgrades throughout. The Family-Size Kitchen boasts granite countertops, Luxury vinyl tile floor, breakfast bar, ample cabinetry, and walk-out to the stunning backyard oasis. Invite your family and friends to dive into your private inground saltwater pool, unwind in the hot tub, or sit back and enjoy a meal under the shaded Gazebo. You'll enjoy serene views from your deck overlooking the ravine, with gate access to the forested walking paths. The primary retreat features hardwood floors, a lovely bow window overlooking the backyard, a walk-in closet, and a spa-like ensuite with a soaker tub and separate shower. The Finished Basement provides an expansive recreation and games room with an electric fireplace, a large guest bedroom with a gas fireplace and above-grade windows, a 5th bedroom, 3pc bath with walk-in shower, and tons of storage. Prime Location Just minutes from UOIT, Camp Samac, Kedron Golf Club, top-rated schools, shopping, and transit. This is the ideal home for families, professionals, or anyone seeking the perfect balance of nature and convenience.
Home Overview
Last updated
3 days ago
Virtual tour
None
Basement information
Full, Finished
Building size
--
Status
In-Active
Property sub type
Detached
Maintenance fee
$N/A
Year built
2024
Additional Details
MORTGAGE INFO
ESTIMATED PAYMENT
Location
Some information about this property - Edenwood Drive

Book a Showing
Find your dream home ✨
I agree to receive marketing and customer service calls and text messages from homepapa. Consent is not a condition of purchase. Msg/data rates may apply. Msg frequency varies. Reply STOP to unsubscribe. Privacy Policy & Terms of Service.







