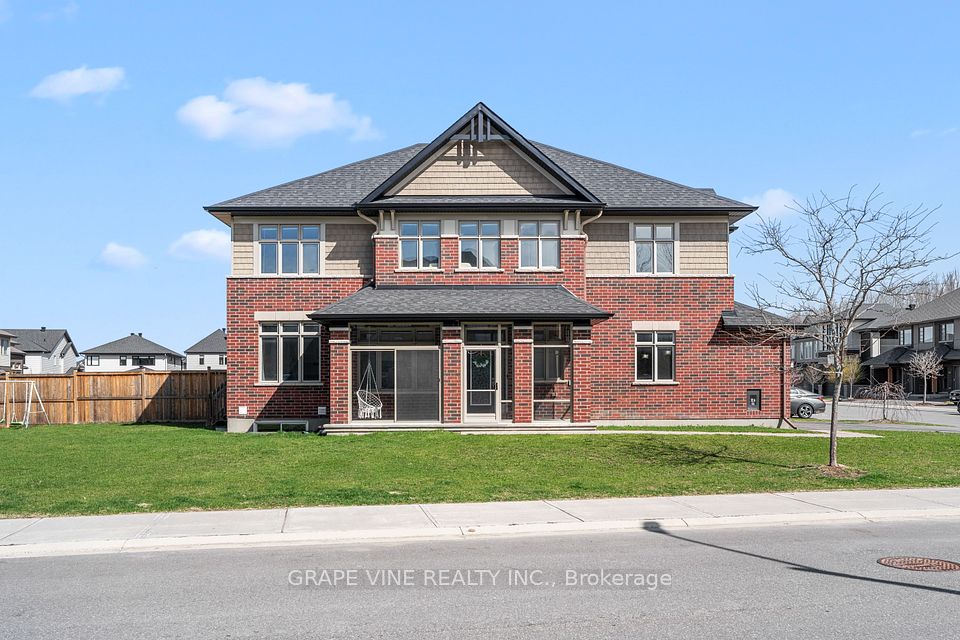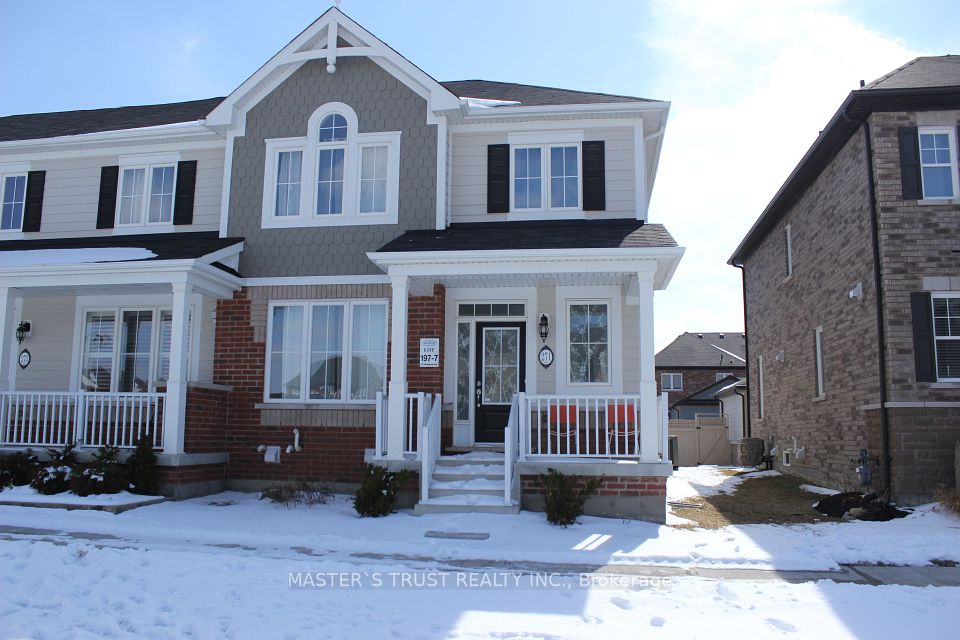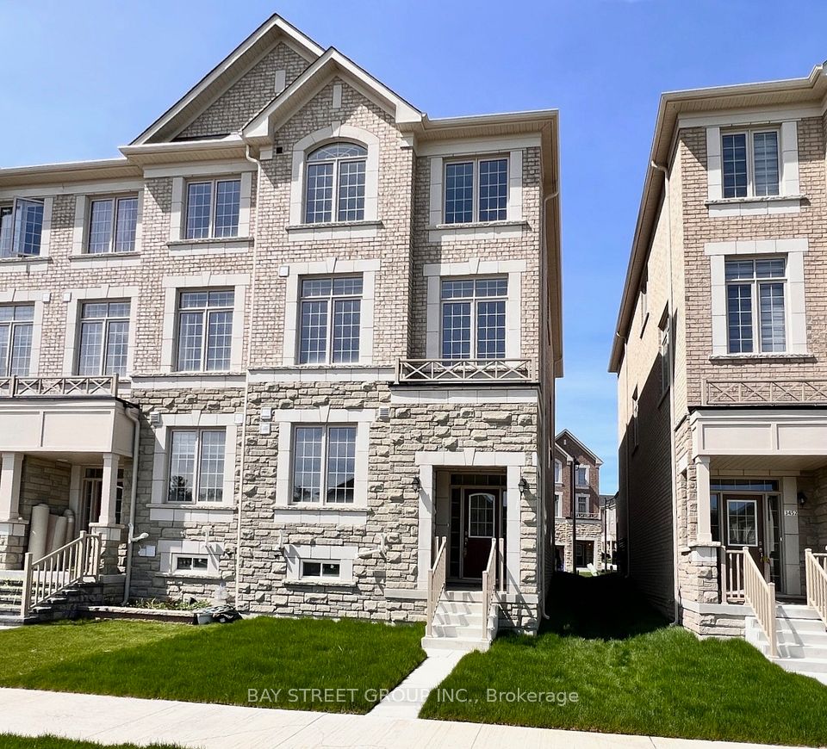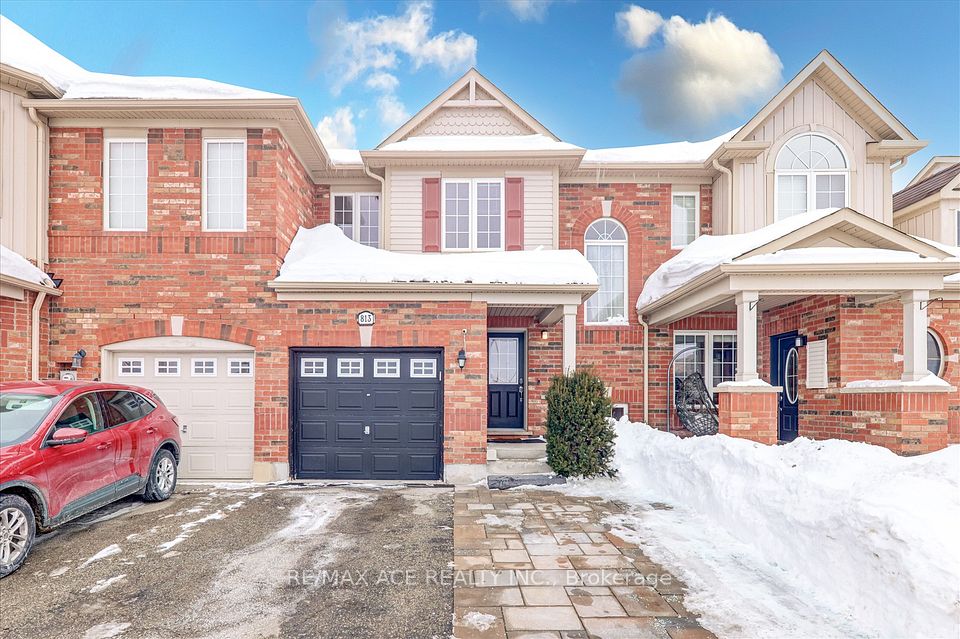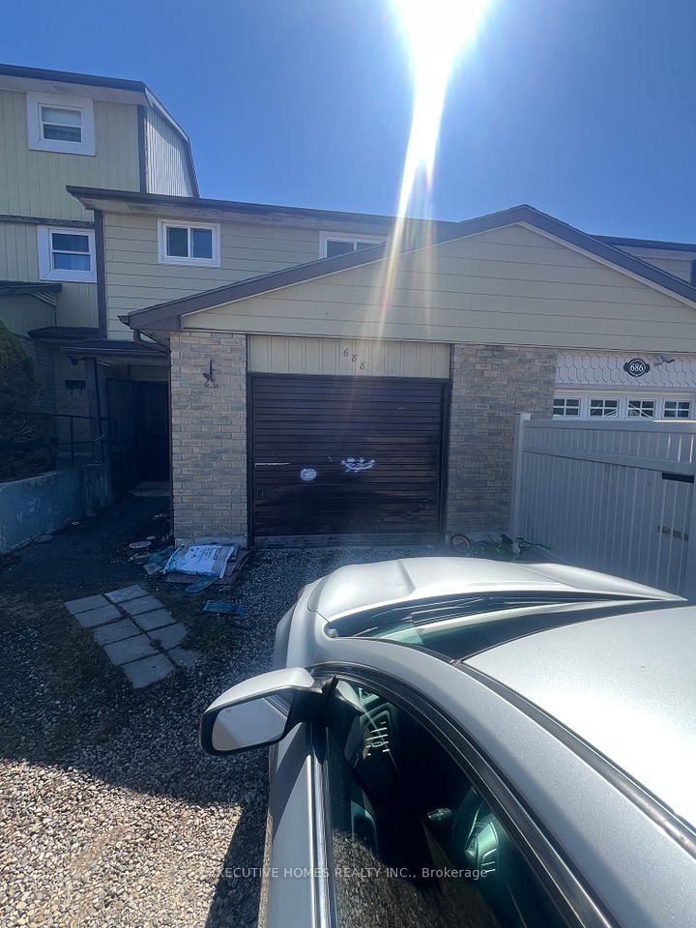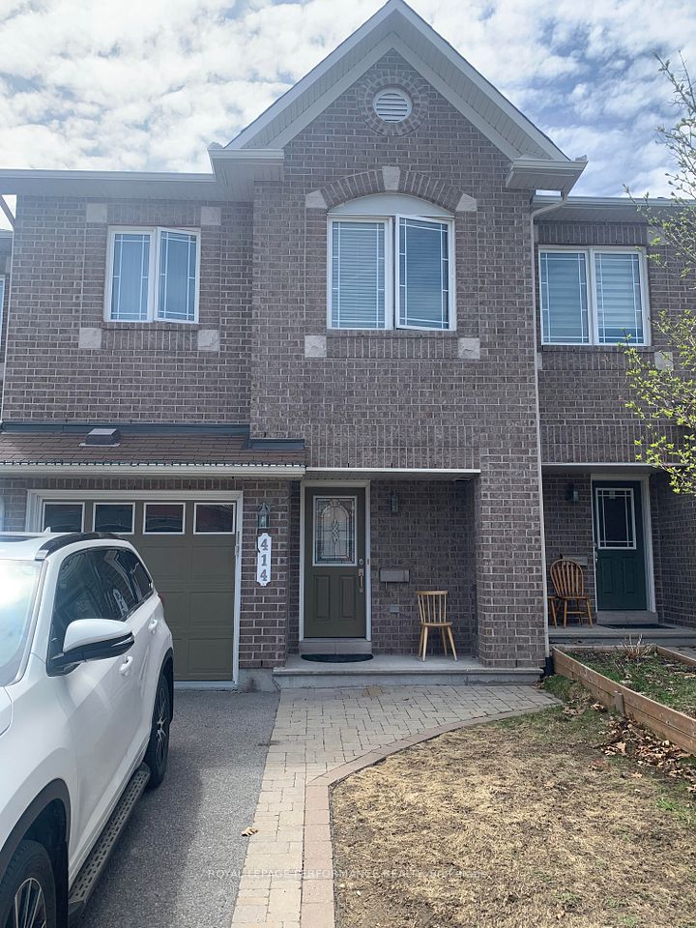$759,900
182 Highbury Drive, Hamilton, ON L8J 3T6
Virtual Tours
Price Comparison
Property Description
Property type
Att/Row/Townhouse
Lot size
N/A
Style
2-Storey
Approx. Area
N/A
Room Information
| Room Type | Dimension (length x width) | Features | Level |
|---|---|---|---|
| Kitchen | 3.45 x 2.56 m | N/A | Main |
| Dining Room | 2.74 x 2.56 m | Hardwood Floor | Main |
| Living Room | 6.71 x 3.37 m | Hardwood Floor | Main |
| Primary Bedroom | 3.96 x 3.66 m | 3 Pc Ensuite | Second |
About 182 Highbury Drive
Welcome to this charming, well-maintained, move-in ready freehold townhome offering generous living space & abundant natural light. Sought after design with open concept main floor, floating staircase, skylight & master bdrm on its own level with ensuite. Spacious finished basement is perfect for a rec room or home office. Hardwood floor on main level recently refinished, 2nd floor features laminate flooring and 2nd floor laundry. Beautiful deck completed in 2023 is perfect for outdoor entertaining. Key recent updates: New roof (2022), New furnace (2021), New Deck (2023),New washer & dryer (2024), New Fridge (2024). Owned water-heater. Attached only by garage on one side. Great family friendly location minutes from hwys, shopping, restaurants, walking distance to schools and parks. 1.5 car garage and 4 car driveway.
Home Overview
Last updated
Apr 28
Virtual tour
None
Basement information
Finished
Building size
--
Status
In-Active
Property sub type
Att/Row/Townhouse
Maintenance fee
$N/A
Year built
--
Additional Details
MORTGAGE INFO
ESTIMATED PAYMENT
Location
Some information about this property - Highbury Drive

Book a Showing
Find your dream home ✨
I agree to receive marketing and customer service calls and text messages from homepapa. Consent is not a condition of purchase. Msg/data rates may apply. Msg frequency varies. Reply STOP to unsubscribe. Privacy Policy & Terms of Service.







