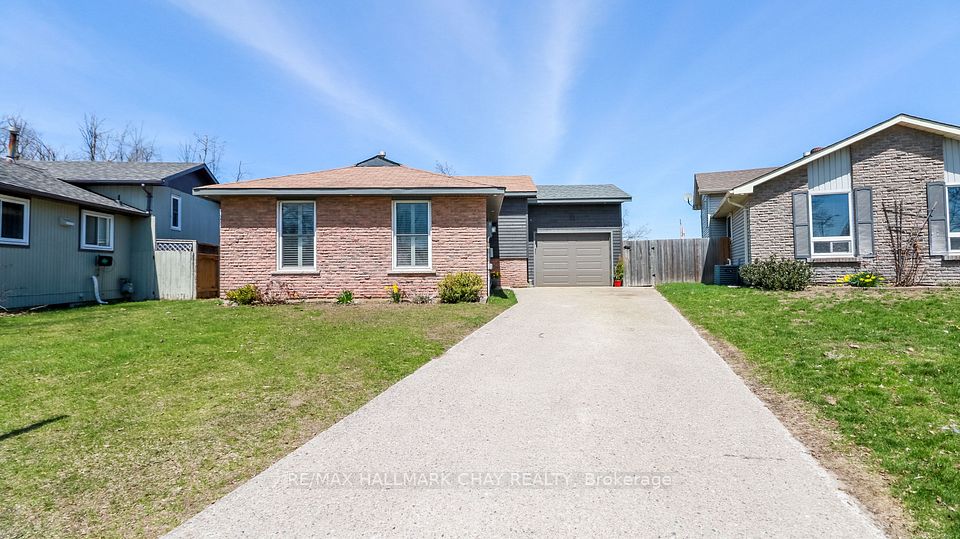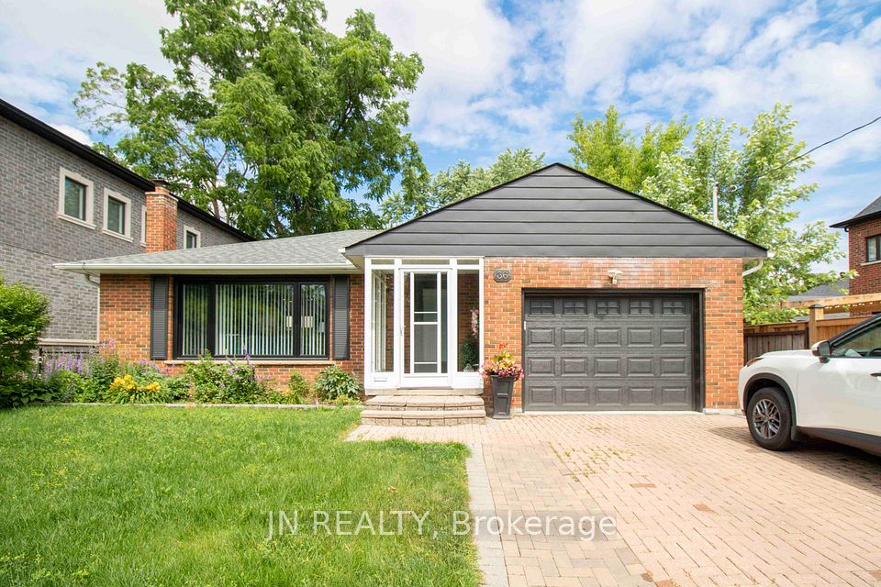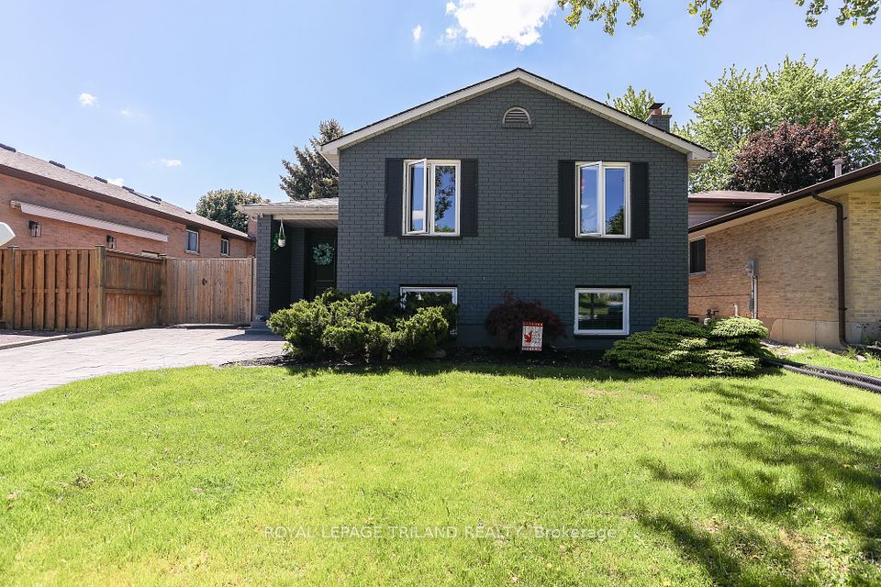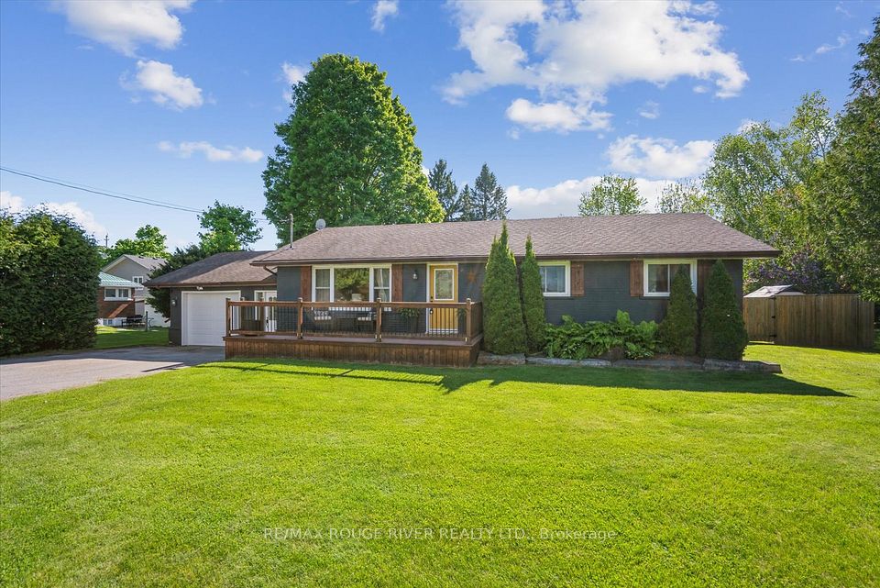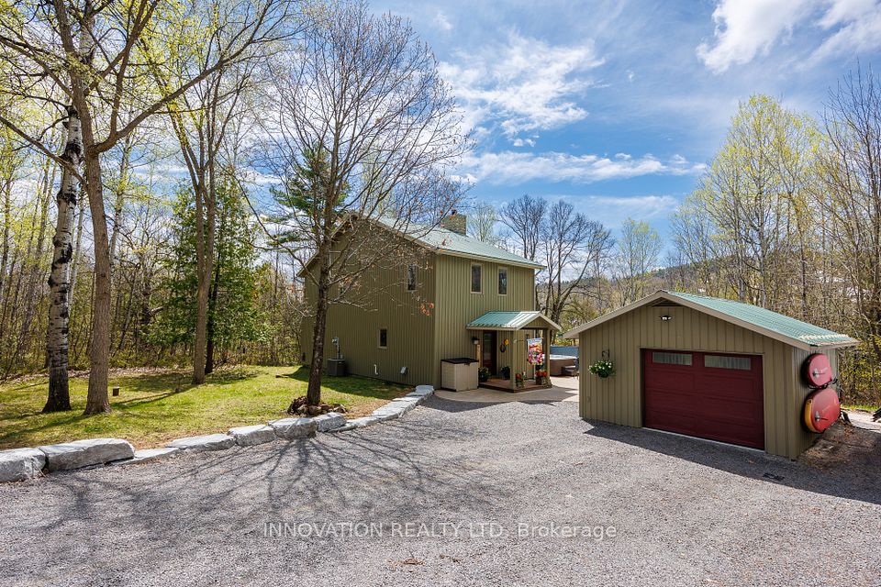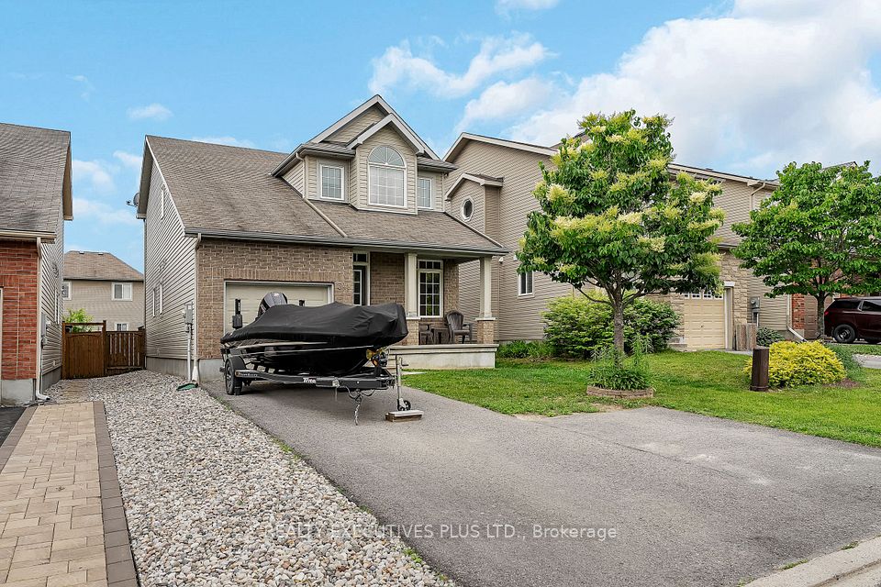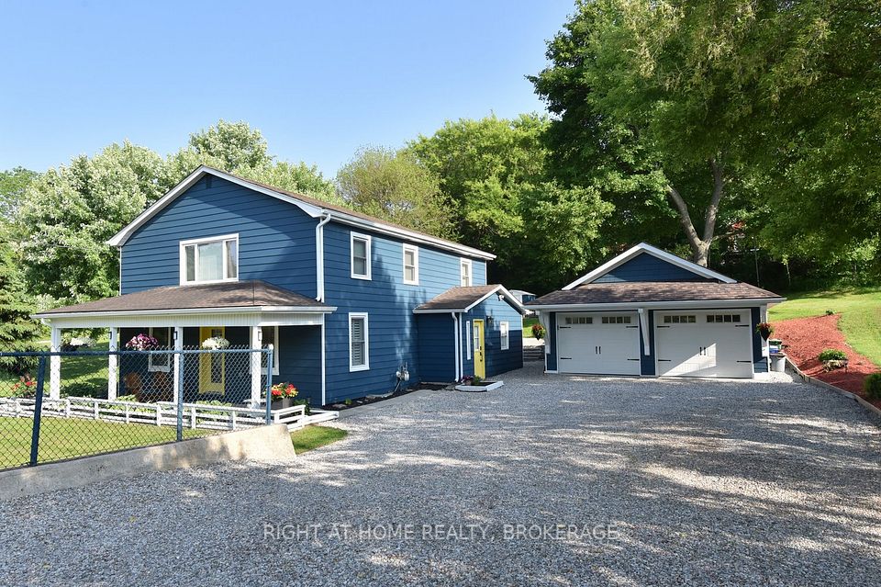
$1,088,000
Last price change 2 days ago
183 Forest Creek Drive, Kitchener, ON N2P 2R3
Virtual Tours
Price Comparison
Property Description
Property type
Detached
Lot size
N/A
Style
2-Storey
Approx. Area
N/A
Room Information
| Room Type | Dimension (length x width) | Features | Level |
|---|---|---|---|
| Living Room | 6.15 x 3.51 m | Fireplace, Hardwood Floor, Pot Lights | Main |
| Kitchen | 3.78 x 4.54 m | B/I Appliances, Hardwood Floor, Pot Lights | Main |
| Dining Room | 3 x 3.84 m | Bay Window, Hardwood Floor, Pot Lights | Main |
| Primary Bedroom | 4.27 x 5.79 m | Ensuite Bath, Hardwood Floor, Walk-In Closet(s) | Second |
About 183 Forest Creek Drive
Welcome to your Trillium model custom home by Ridgeview Homes. At the entrance of the Forest Creek Estates, this 4 bedroom home has an exterior chosen to complement both the classic streetscape and modern interior. The open-concept main floor has plenty of natural light with over-sized patio doors and a bay window with a lush built-in dining bench. A contemporary modern kitchen with a multi-functional island, quartz stone, bar fridge, and modern appliances provides the perfect space for families and friends to gather. The fireplace detail provides an understated focal point to enhance the modern interior. Hardwood throughout the main complements the staircase which leads to the second level where the laundry is for convenience. The primary bedroom has a spacious walk-in closet and ensuite bathroom with an over-sized glass shower and double sink floating vanity. Escape to the fully finished walk-out basement for cozy family movies on the couch, game night with friends, or playing in the children's nook under the stairs. Over 3000 sqft of total living, with custom mill work, fixtures, gas line for outdoor bbqs, built in speakers, remote blinds, and attention to detail throughout! Check out the virtual tour !! This is the home you've been waiting for !!
Home Overview
Last updated
2 days ago
Virtual tour
None
Basement information
Finished with Walk-Out
Building size
--
Status
In-Active
Property sub type
Detached
Maintenance fee
$N/A
Year built
--
Additional Details
MORTGAGE INFO
ESTIMATED PAYMENT
Location
Some information about this property - Forest Creek Drive

Book a Showing
Find your dream home ✨
I agree to receive marketing and customer service calls and text messages from homepapa. Consent is not a condition of purchase. Msg/data rates may apply. Msg frequency varies. Reply STOP to unsubscribe. Privacy Policy & Terms of Service.






