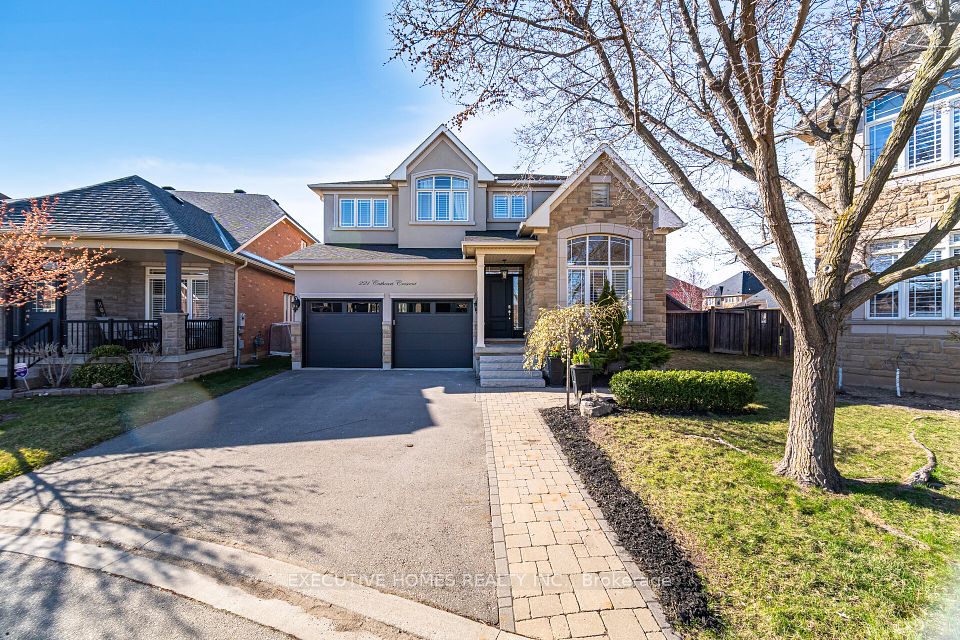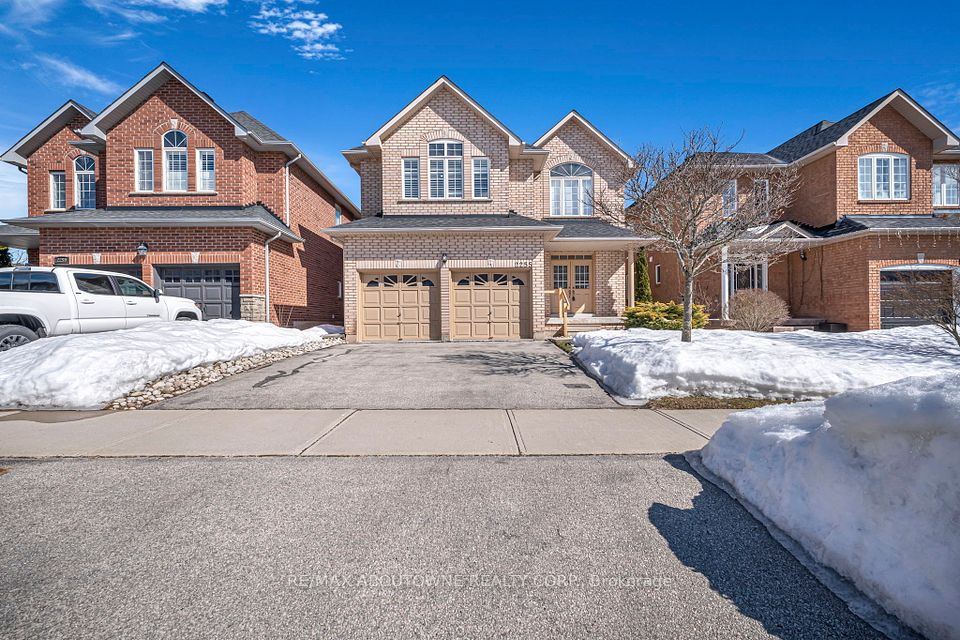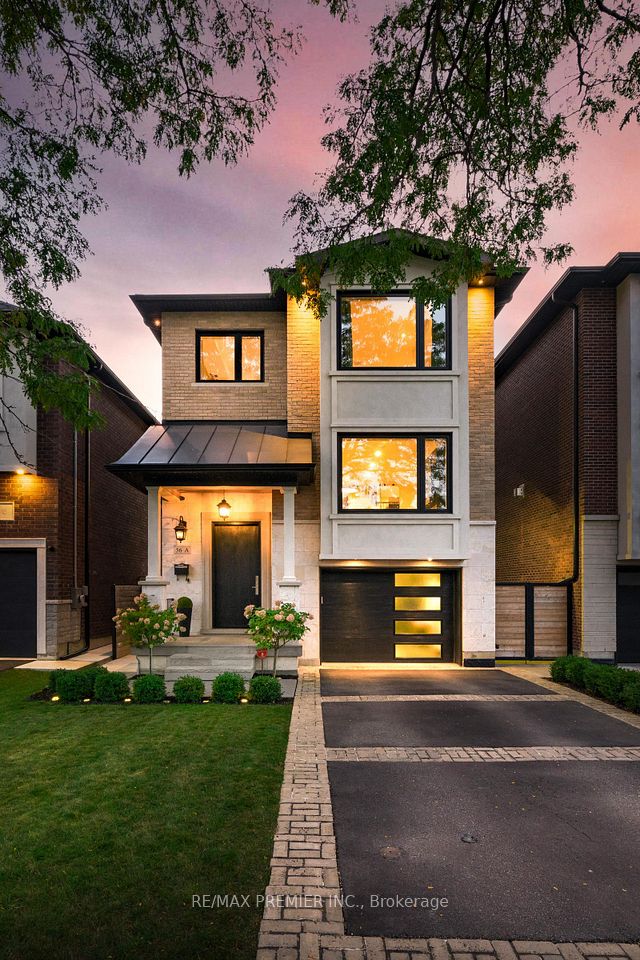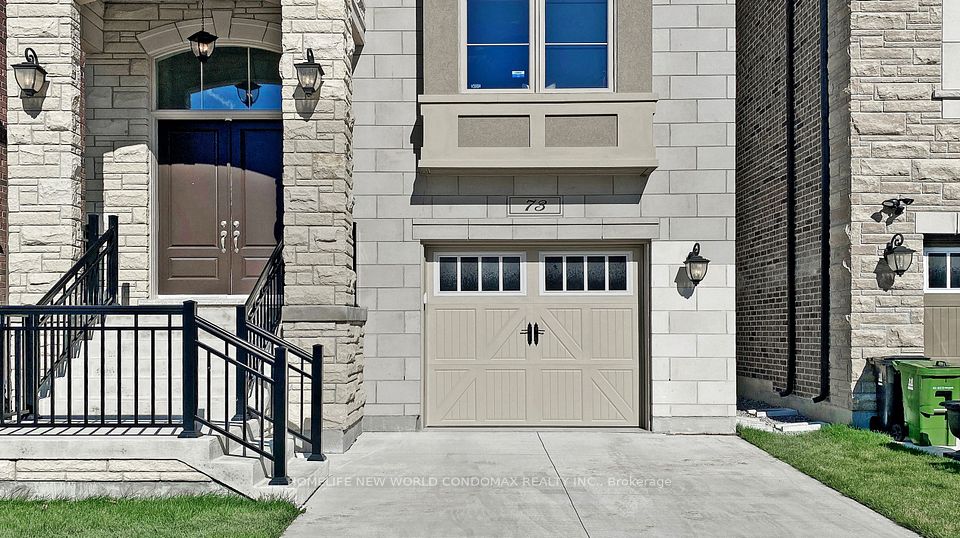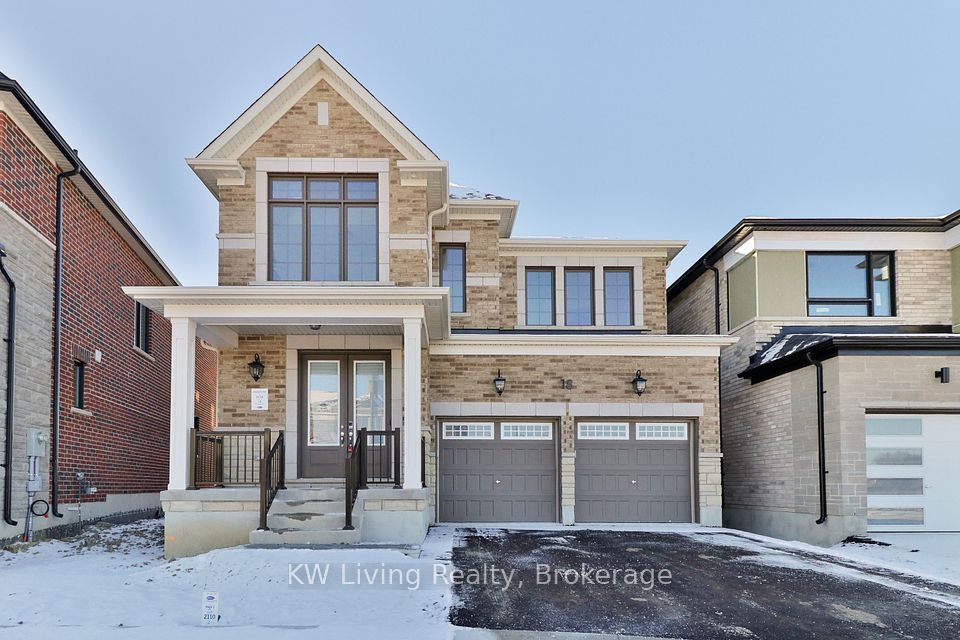$2,088,000
Last price change Apr 5
183 Hunting Ridges Drive, Richmond Hill, ON L4E 0N6
Virtual Tours
Price Comparison
Property Description
Property type
Detached
Lot size
N/A
Style
2-Storey
Approx. Area
N/A
Room Information
| Room Type | Dimension (length x width) | Features | Level |
|---|---|---|---|
| Living Room | 5.94 x 3.63 m | Hardwood Floor, Combined w/Dining, Open Concept | Main |
| Dining Room | 5.94 x 3.66 m | Hardwood Floor, Combined w/Living, Open Concept | Main |
| Family Room | 5.36 x 3.94 m | Hardwood Floor, Fireplace, West View | Main |
| Office | 3.33 x 2.82 m | Hardwood Floor, Casement Windows, Double Doors | Main |
About 183 Hunting Ridges Drive
**Spacious Family Home in Top School District 183 Hunting Ridge Dr, Richmond Hill** Welcome to **183 Hunting Ridge Dr**, a beautifully maintained home offering **2.950 sqft** of functional living space in one of Richmond Hills most desirable neighborhoods. Located within the catchment for **Richmond Hill High School**, **Trillium Woods Public School**, and **Beynon Fields Public School**, this property is an ideal choice for families focused on education and lifestyle. A **grand double-door entry** opens to a bright, open-concept main floor featuring a **spacious living and dining area**, a **dedicated home office**, and a **gourmet kitchen** with abundant cabinetry and storage. Convenient **garage-to-laundry room access** adds practicality to everyday routines. Upstairs offers **four large bedrooms and three bathrooms**, including a **primary suite with a walk-in closet and a spa-like ensuite**. The additional bedrooms are generously sized, filled with natural light, and offer ample storage. A **flexible tech center** can easily be converted into a **fifth bedroom**, making the layout adaptable for growing families. The **fully finished basement** is built for entertainment, featuring a **home theater**, **gym**, **kids climbing wall**, and a **full bathroom**a versatile space for both play and relaxation. Outside, the **extra-wide driveway fits four cars**, and the home is just steps from **parks, walking trails, and a private golf club**, offering a quiet, nature-filled lifestyle. **Farm Boy, shopping, and everyday amenities** are just minutes away. This home is a rare combination of **space, location, and top-ranked schools**. Don't miss the opportunity to make it yours.
Home Overview
Last updated
Apr 10
Virtual tour
None
Basement information
Finished, Full
Building size
--
Status
In-Active
Property sub type
Detached
Maintenance fee
$N/A
Year built
--
Additional Details
MORTGAGE INFO
ESTIMATED PAYMENT
Location
Some information about this property - Hunting Ridges Drive

Book a Showing
Find your dream home ✨
I agree to receive marketing and customer service calls and text messages from homepapa. Consent is not a condition of purchase. Msg/data rates may apply. Msg frequency varies. Reply STOP to unsubscribe. Privacy Policy & Terms of Service.








