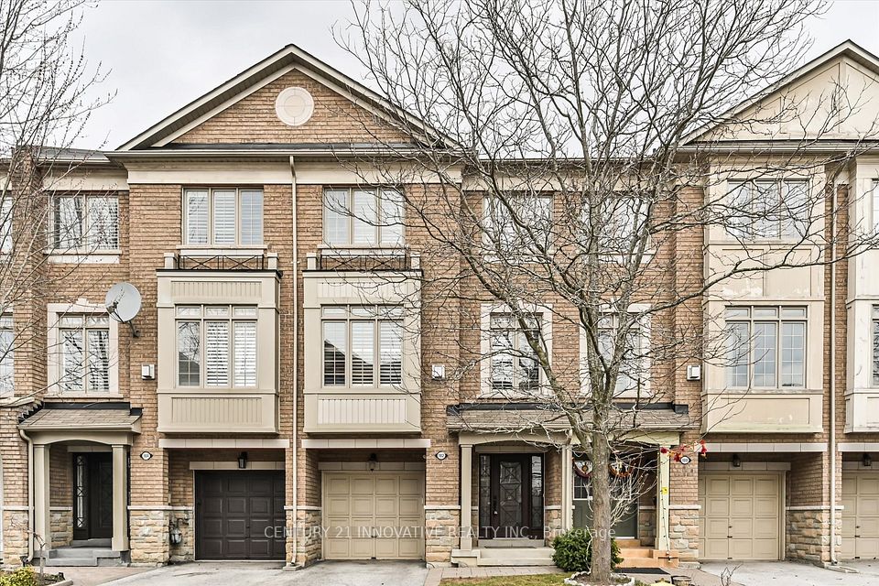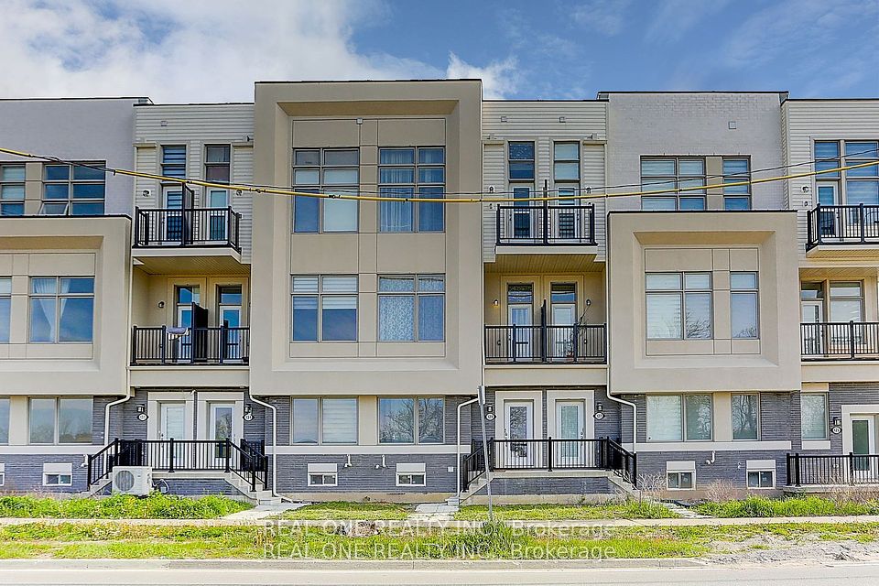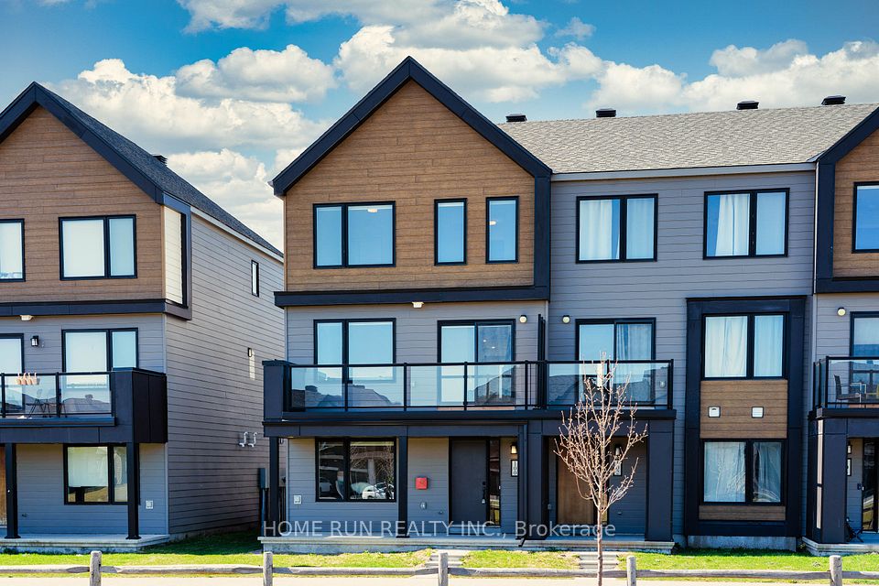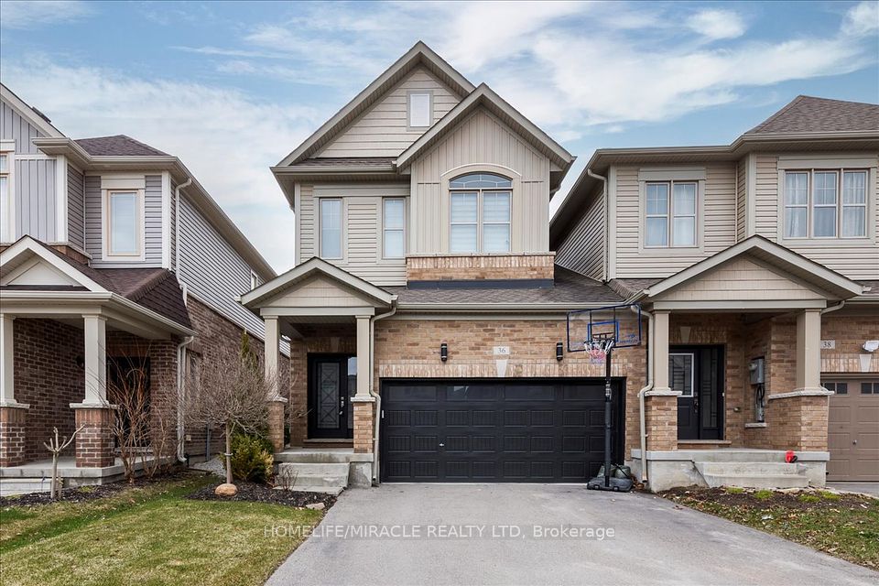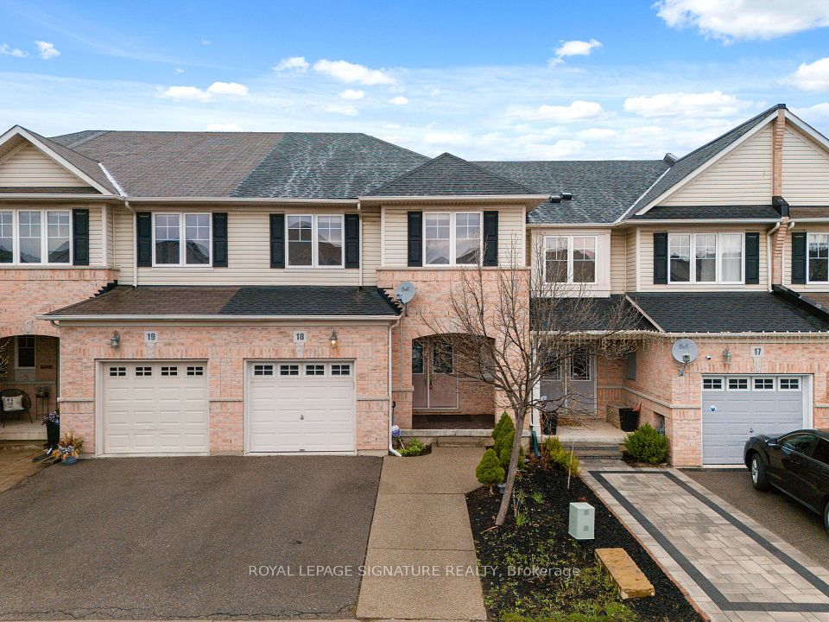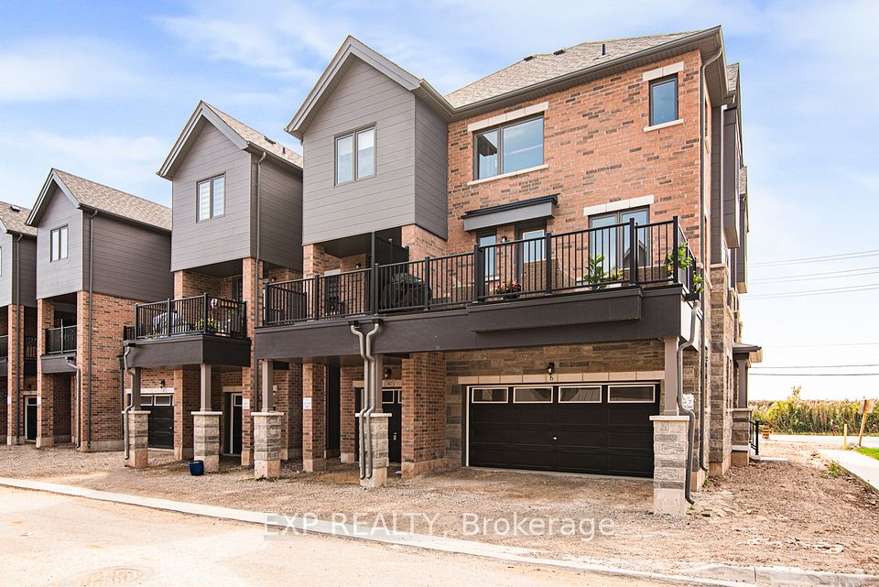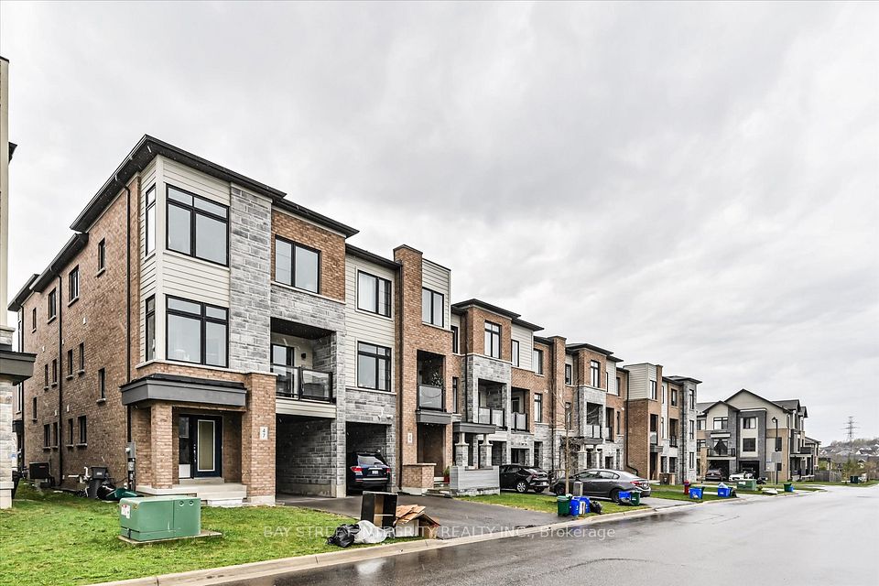$887,000
183 Penny Lane, Hamilton, ON L8J 0E3
Virtual Tours
Price Comparison
Property Description
Property type
Att/Row/Townhouse
Lot size
N/A
Style
2-Storey
Approx. Area
N/A
Room Information
| Room Type | Dimension (length x width) | Features | Level |
|---|---|---|---|
| Kitchen | 12.01 x 7.74 m | Backsplash, B/I Dishwasher, Ceramic Floor | Main |
| Living Room | 19.16 x 11.75 m | Hardwood Floor, Combined w/Dining, W/O To Yard | Main |
| Dining Room | 10.04 x 9.25 m | Hardwood Floor, Combined w/Living | Main |
| Loft | 10.01 x 6.99 m | Broadloom | Second |
About 183 Penny Lane
Welcome to this Luxurious End Unit Townhome, Bright and Beautiful! Flooded with Natural Light! Upgraded and Well Maintained in a Most Desirable and Family Friendly Upper Stoney Creek Area, This Gem Features Practical Layout with Open Concept Modern Kitchen w/Stylish Backsplash, and a Large Island, a Family Size Breakfast Eat-in Area, S/S Appliances, Walking Onto a Private Backyard. Hardwood Staircase to Second Floor and Basement. Hardwood Floors, Primary Spacious Bedroom with His and Hers Walk-In Closet and 3-Piece Ensuite , 3Bedrooms+Office/Bedroom and 4 Bathrooms, Finished Basement, Direct Access to Garage. Built in 2012, Above Grade: 1631 Sq. Ft.,+ Finished Basement. Close To Schools, Shops, Highway And All Amenities. Don't Miss Out on the Opportunity to Own this Stunning Home. (House Vacant No Furniture)
Home Overview
Last updated
9 hours ago
Virtual tour
None
Basement information
Finished
Building size
--
Status
In-Active
Property sub type
Att/Row/Townhouse
Maintenance fee
$N/A
Year built
--
Additional Details
MORTGAGE INFO
ESTIMATED PAYMENT
Location
Some information about this property - Penny Lane

Book a Showing
Find your dream home ✨
I agree to receive marketing and customer service calls and text messages from homepapa. Consent is not a condition of purchase. Msg/data rates may apply. Msg frequency varies. Reply STOP to unsubscribe. Privacy Policy & Terms of Service.







