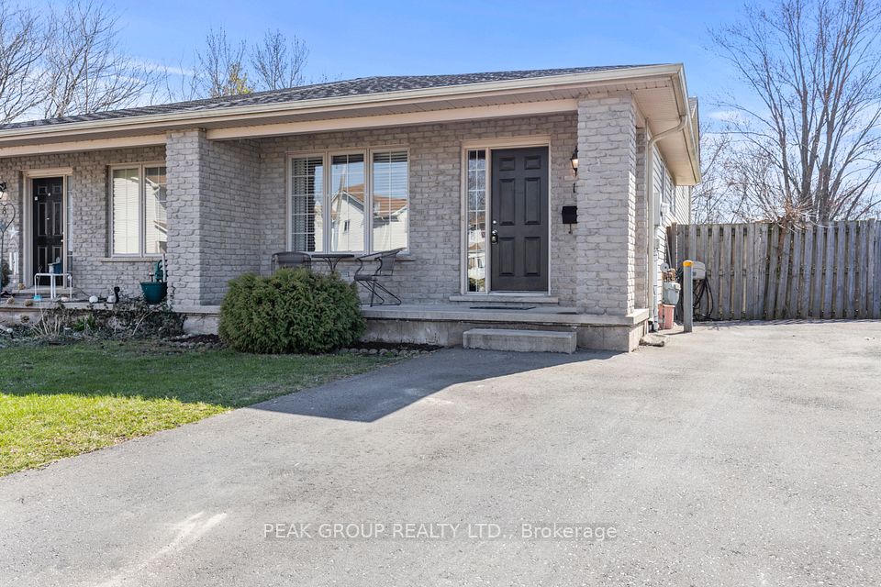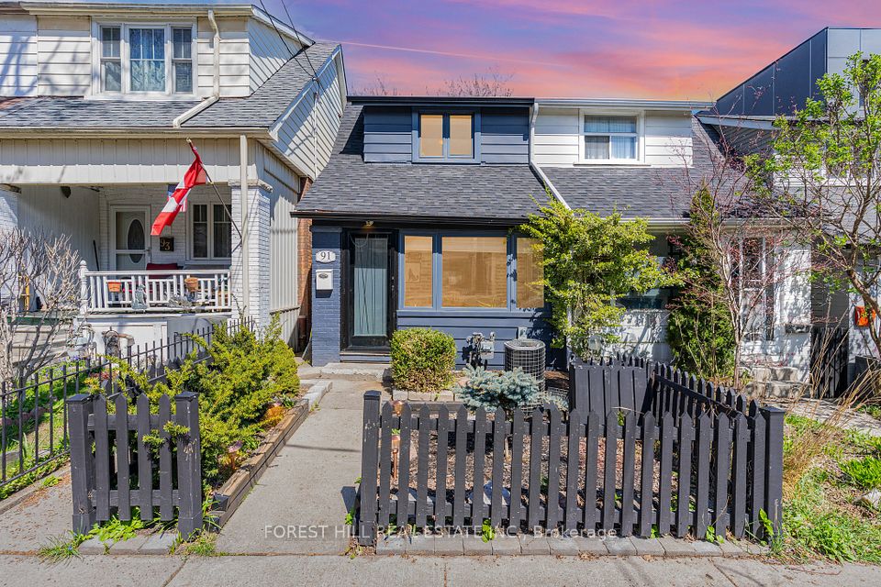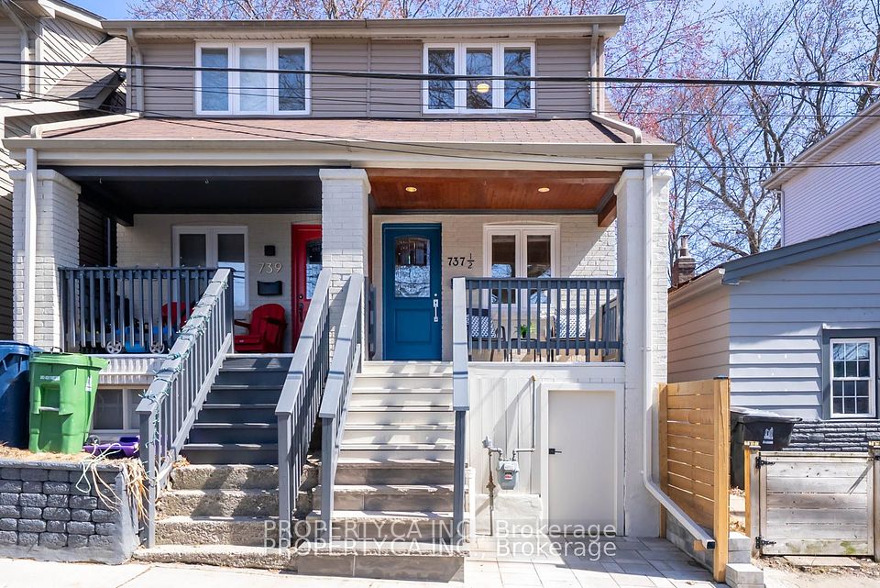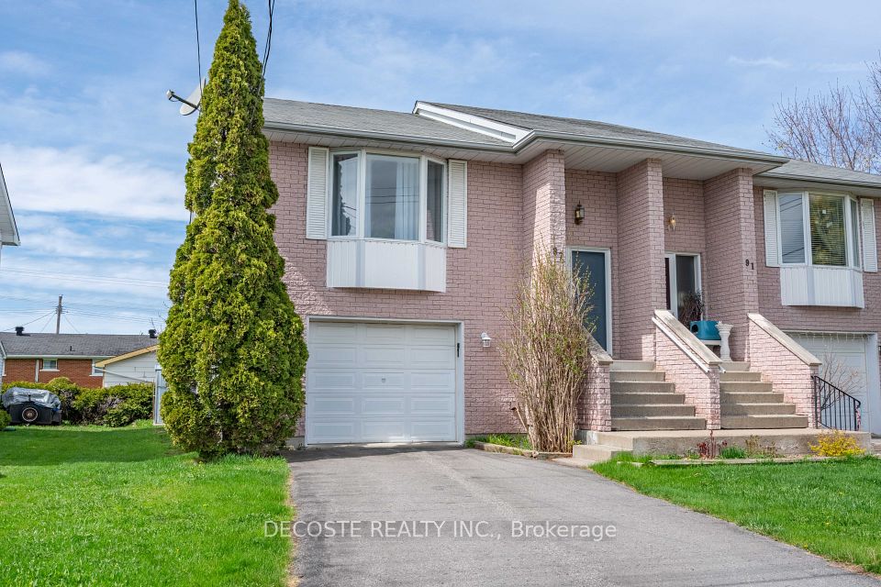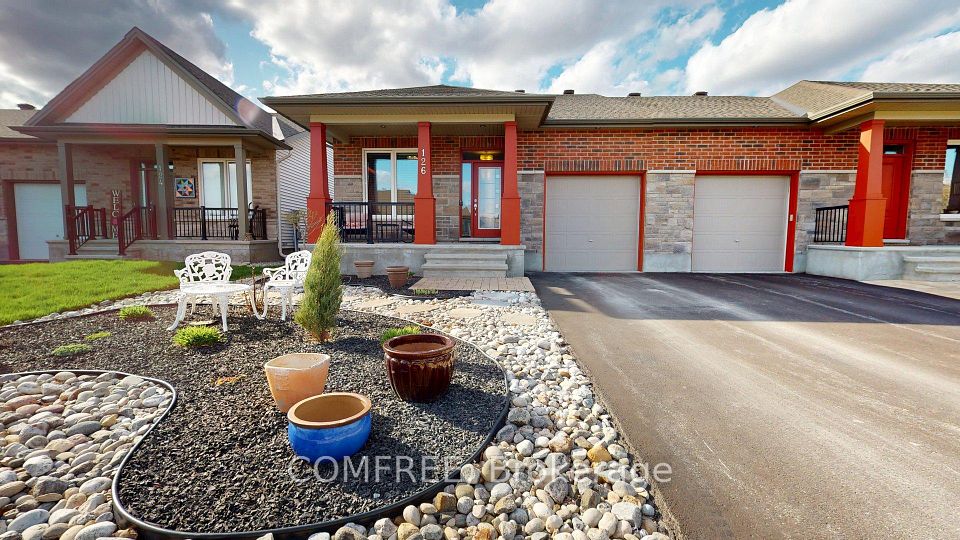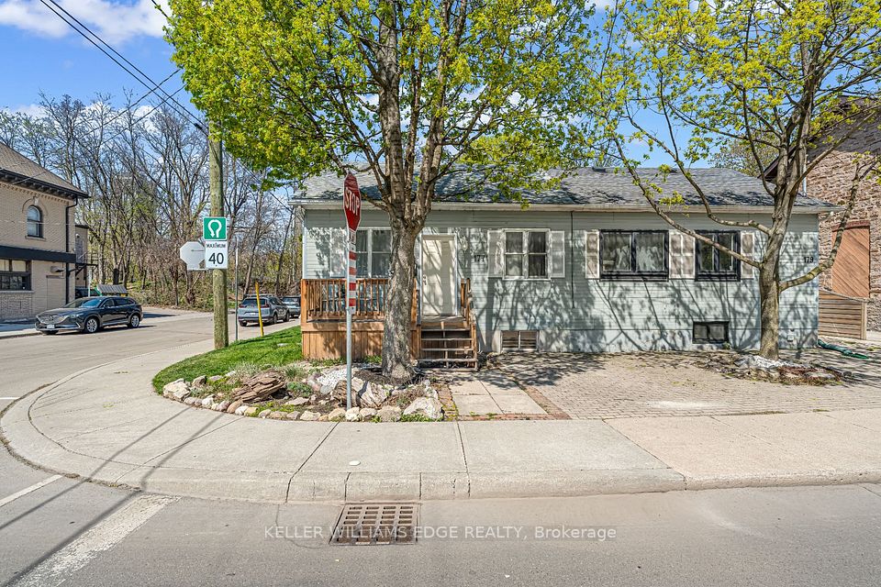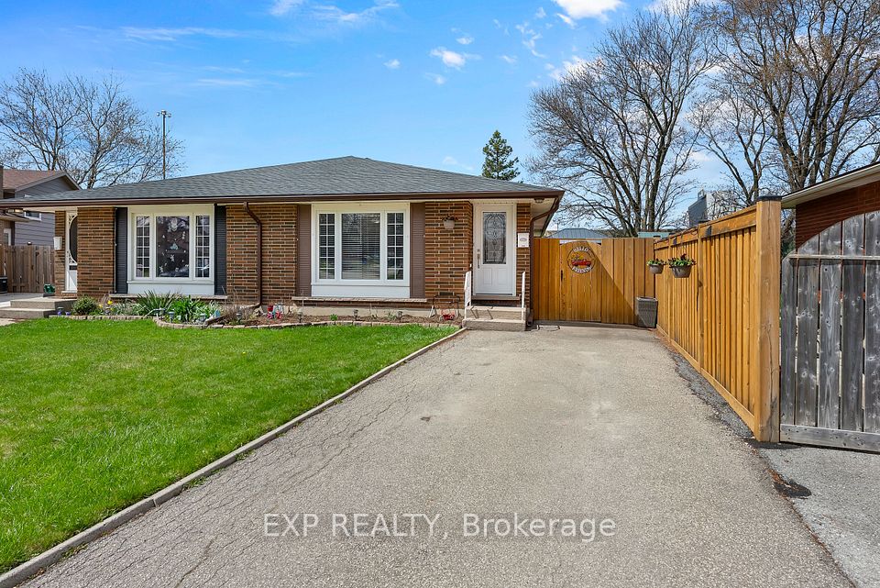$699,900
183 Sadler Drive, Mississippi Mills, ON K0A 1A0
Virtual Tours
Price Comparison
Property Description
Property type
Semi-Detached
Lot size
N/A
Style
Bungalow
Approx. Area
N/A
Room Information
| Room Type | Dimension (length x width) | Features | Level |
|---|---|---|---|
| Foyer | 2.07 x 4.05 m | N/A | Main |
| Bathroom | 2.96 x 1.08 m | N/A | Main |
| Laundry | 2.53 x 1.8 m | N/A | Main |
| Kitchen | 5.52 x 5.97 m | Combined w/Dining | Main |
About 183 Sadler Drive
Welcome to 183 Sadler Drive a charming semi-detached bungalow tucked into a quiet, family-friendly neighborhood in beautiful Almonte. With a landscaped front yard and a cozy front porch at the entrance, this home offers a warm welcome from the moment you arrive. The attached garage and driveway provide parking for up to 2 vehicles. Step inside to find a bright, open-concept layout designed for comfort and everyday living. The main floor features gleaming hardwood flooring and plenty of natural light pouring in through large windows and the sliding patio door that leads to your private backyard deck. Whether you're enjoying your morning coffee or hosting a BBQ, this outdoor space complete with a gas hookup and garden shed is perfect for relaxing or entertaining. The kitchen is functional and spacious, offering ample cupboard space, stainless steel appliances, and tiled flooring. It seamlessly connects to the living and dining area, creating a welcoming space to gather with family and friends. The primary bedroom offers privacy and comfort with its own 3-piece ensuite featuring a glass walk-in shower and generous storage. The second bedroom also includes a large closet and easy access to a full bathroom with a bathtub ideal for guests or family members. The main-level laundry room adds extra convenience to your daily routine. Downstairs, the professionally finished basement expands your living space with laminate flooring throughout, a large rec room, and a flexible space that works well as a home office or easily converted to a guest bedroom. A full 4-piece bathroom completes the lower level. Outside, enjoy a private backyard with a well-maintained lawn, deck, and shed giving you both style and functionality. This home is just minutes from local parks, scenic walking trails, and Almonte's shopping and grocery options, offering the perfect blend of quiet suburban life and everyday convenience.
Home Overview
Last updated
6 days ago
Virtual tour
None
Basement information
Finished, Full
Building size
--
Status
In-Active
Property sub type
Semi-Detached
Maintenance fee
$N/A
Year built
2024
Additional Details
MORTGAGE INFO
ESTIMATED PAYMENT
Location
Some information about this property - Sadler Drive

Book a Showing
Find your dream home ✨
I agree to receive marketing and customer service calls and text messages from homepapa. Consent is not a condition of purchase. Msg/data rates may apply. Msg frequency varies. Reply STOP to unsubscribe. Privacy Policy & Terms of Service.







