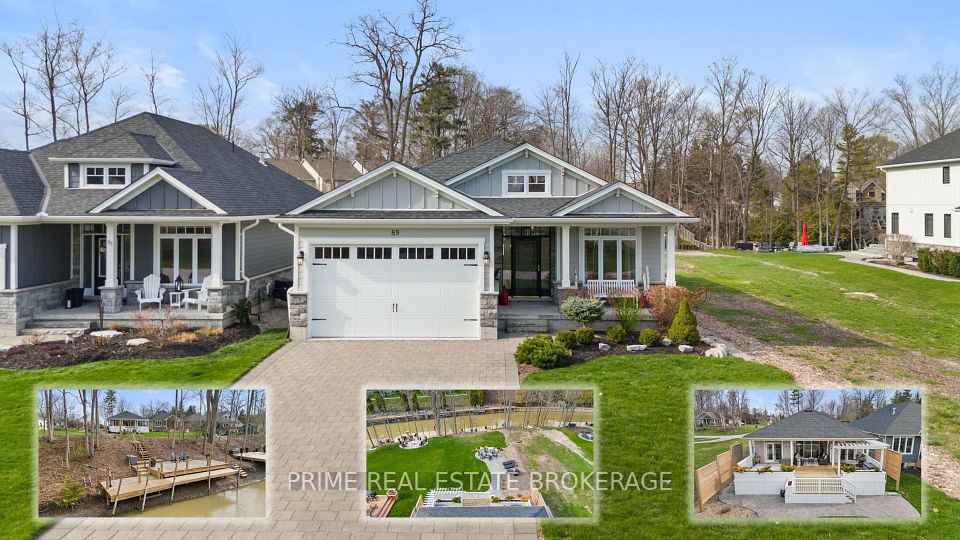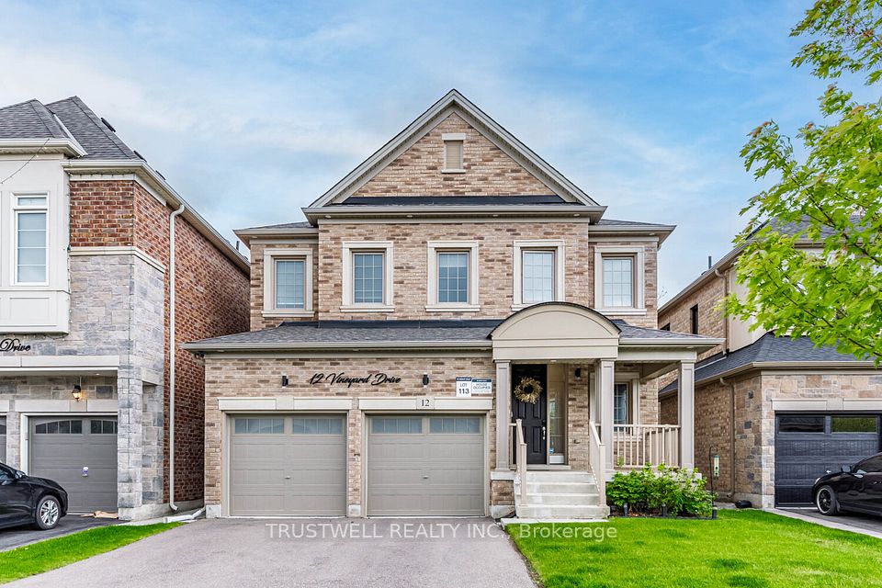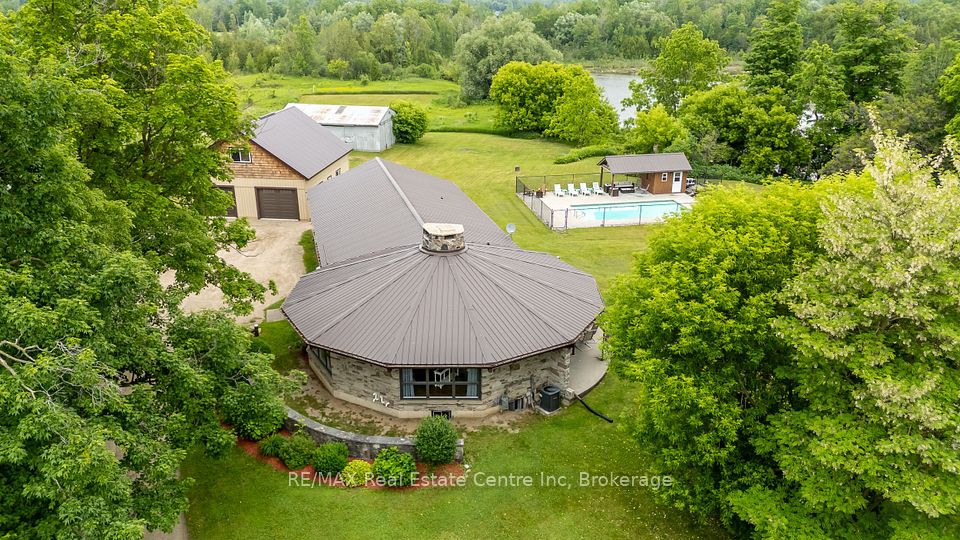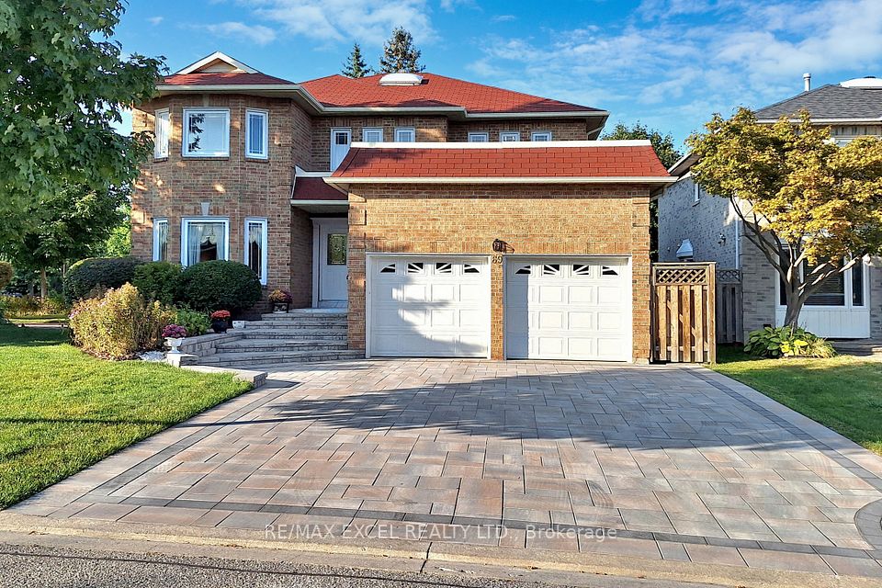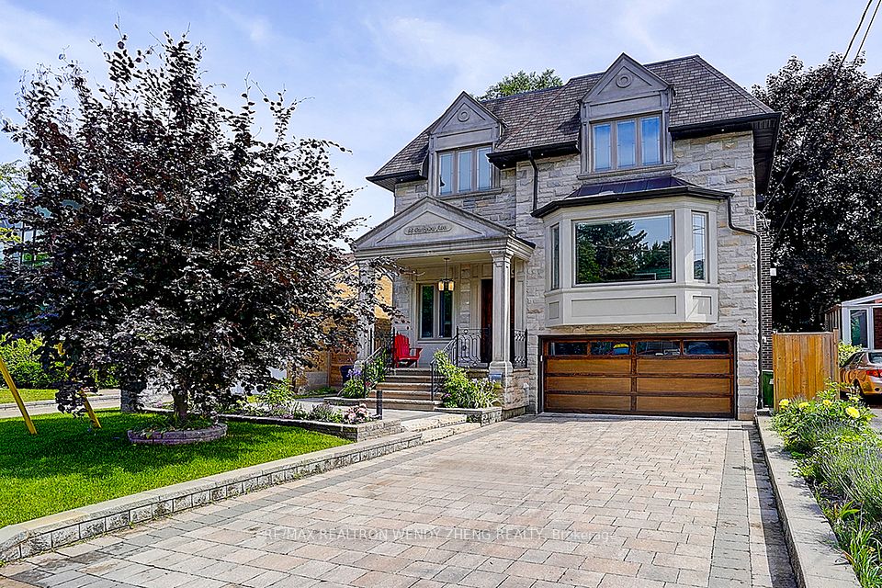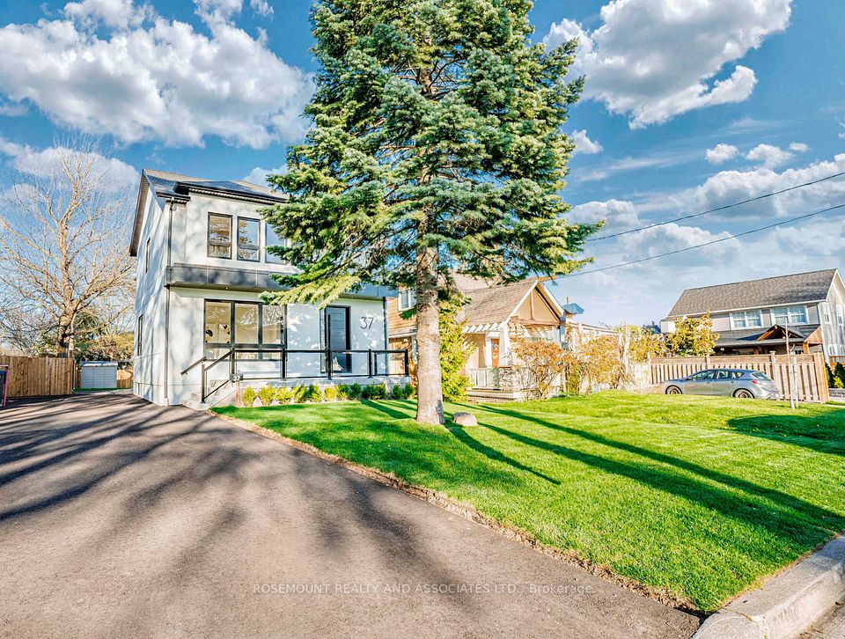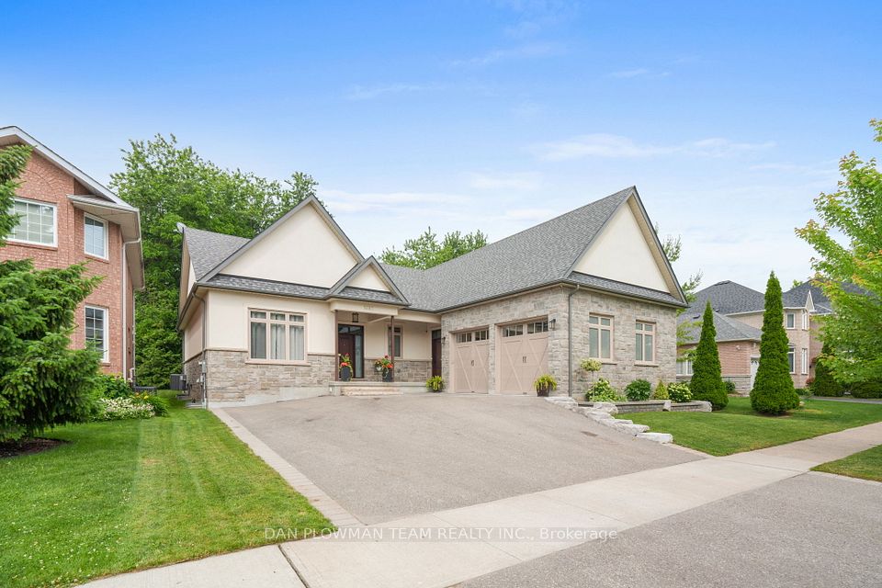
$2,199,000
1836 Friar Tuck Court, Mississauga, ON L5K 2L4
Virtual Tours
Price Comparison
Property Description
Property type
Detached
Lot size
< .50 acres
Style
2-Storey
Approx. Area
N/A
Room Information
| Room Type | Dimension (length x width) | Features | Level |
|---|---|---|---|
| Kitchen | 3.09 x 3.42 m | B/I Appliances, Granite Counters, Window | Main |
| Breakfast | 3.09 x 3.61 m | Combined w/Kitchen, Overlooks Backyard, W/O To Patio | Main |
| Dining Room | 3.94 x 4.01 m | Open Concept, Overlooks Family, Hardwood Floor | Main |
| Living Room | 6.45 x 3.75 m | Fireplace, Pot Lights, Hardwood Floor | Main |
About 1836 Friar Tuck Court
Welcome home! Nestled on a private cul-de-sac and backing onto a tranquil ravine, 1836 Friar Tuck Court is a true gem in the prestigious Sherwood Forest neighbourhood. Offering approximately 4,500 square feet of bright and inviting living space, this residence is ready to become your new home. Step inside and be greeted by expansive principal rooms bathed in natural light, courtesy of the large windows throughout. Head to the inviting kitchen, fully equipped with built-in appliances, granite countertops and combined with a charming breakfast area overlooking the ravine. With seamless access to the patio, this space is perfect for savouring peaceful mornings surrounded by nature. The main level continues to offer a welcoming ambience, from the spacious living room with a cozy fireplace to keep you warm during the winter months to the convenient laundry room with walk-out access. Venture upstairs and discover your serene sanctuary. The primary bedroom is your personal haven, boasting a 5-piece ensuite, an oversized walk-in closet, and a private balcony with stunning ravine views. Three additional bedrooms, each with ample closet space and picturesque views through generously sized windows, plus a shared 4-piece bathroom, complete the upper level. The fully finished basement offers even more space to enjoy, featuring a large recreation room, an office that can double as a 5th bedroom, an open-concept den, and a 3-piece bathroom complete with a rejuvenating sauna. Create cherished memories with your family here, do not miss out on this offering! Fantastic location amongst a plethora of amenities including: top-rated schools, parks/walking trails, just a 7 min drive to Mississauga Golf & Country Club, close to shopping malls and easy access to Highways 403/401/QEW.
Home Overview
Last updated
May 29
Virtual tour
None
Basement information
Full, Walk-Up
Building size
--
Status
In-Active
Property sub type
Detached
Maintenance fee
$N/A
Year built
--
Additional Details
MORTGAGE INFO
ESTIMATED PAYMENT
Location
Some information about this property - Friar Tuck Court

Book a Showing
Find your dream home ✨
I agree to receive marketing and customer service calls and text messages from homepapa. Consent is not a condition of purchase. Msg/data rates may apply. Msg frequency varies. Reply STOP to unsubscribe. Privacy Policy & Terms of Service.






