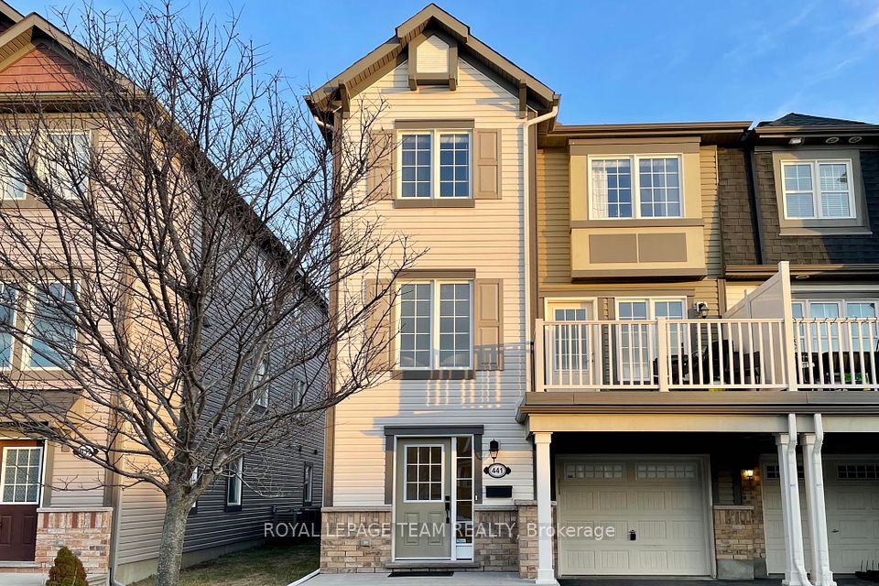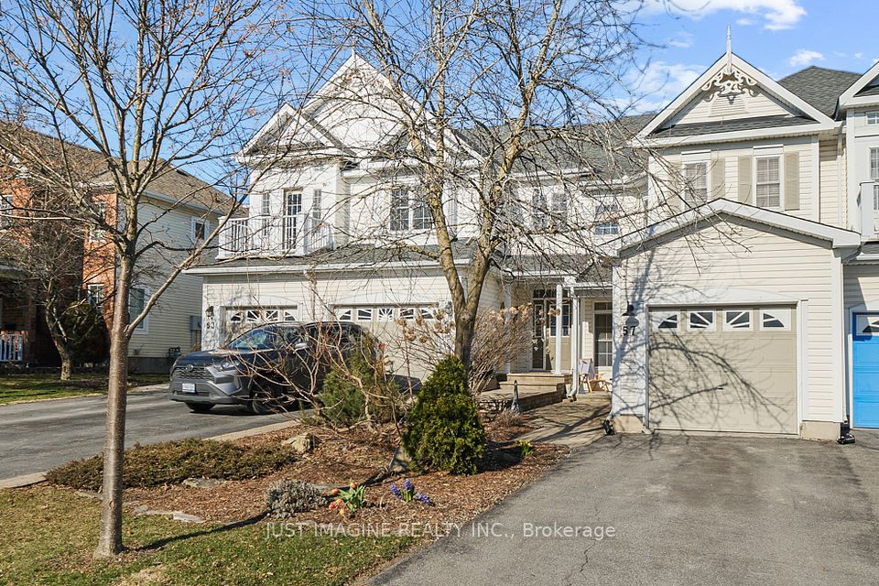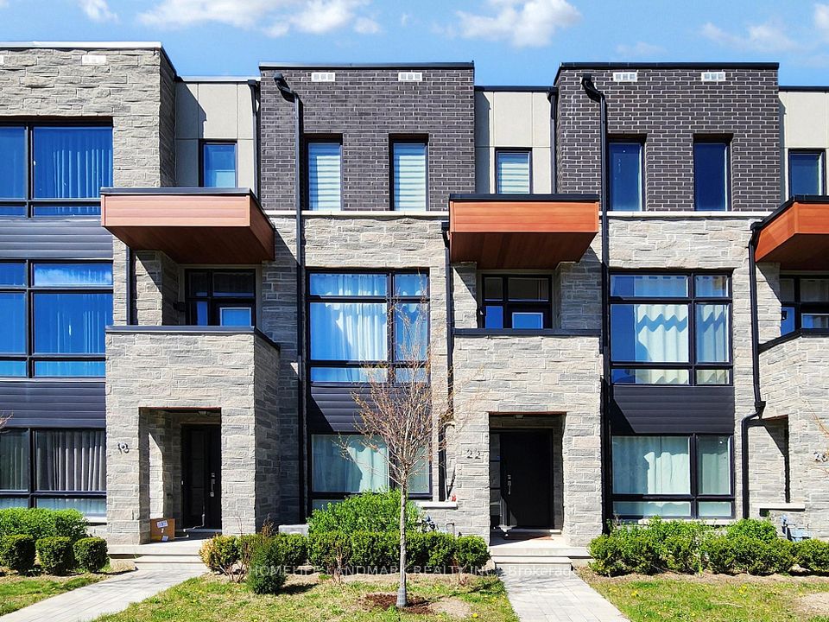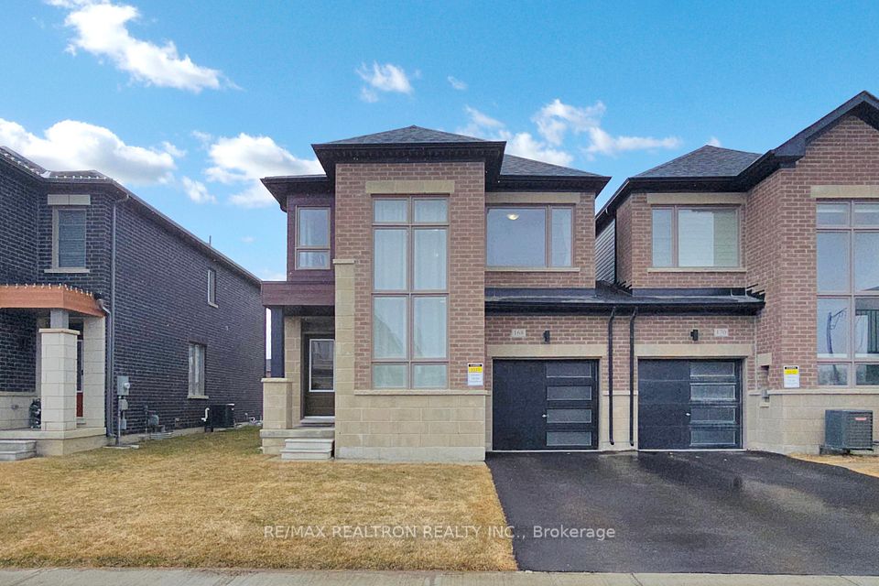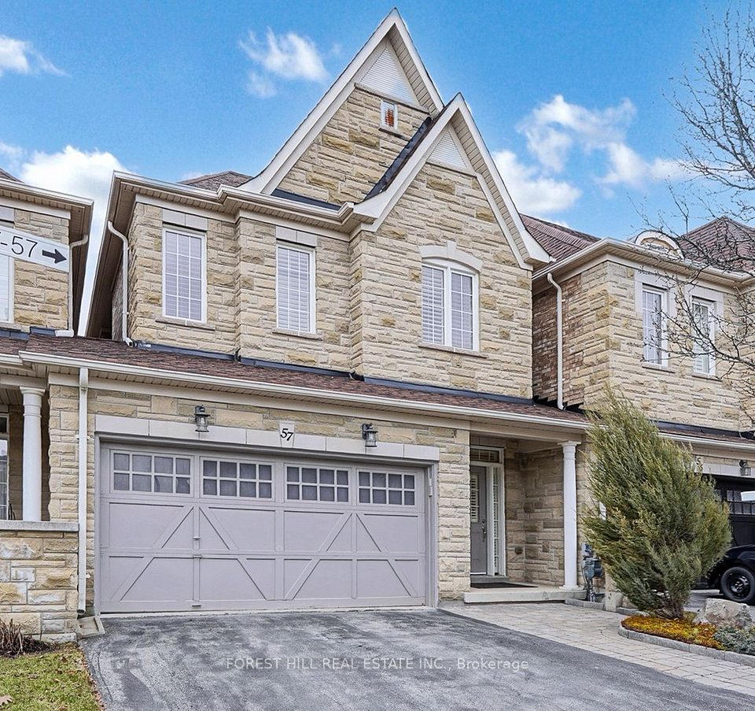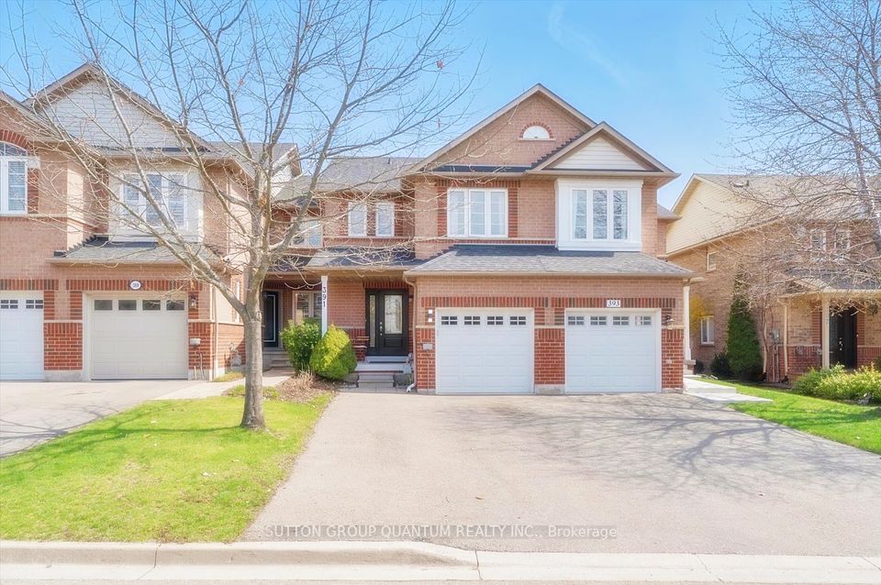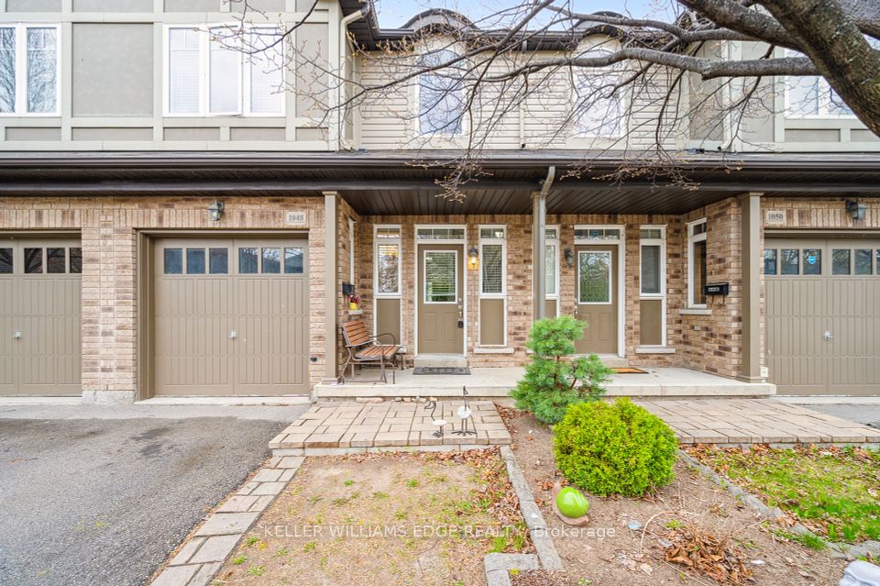$924,900
184 Clergy Street, Kingston, ON K7K 3S7
Virtual Tours
Price Comparison
Property Description
Property type
Att/Row/Townhouse
Lot size
N/A
Style
2-Storey
Approx. Area
N/A
Room Information
| Room Type | Dimension (length x width) | Features | Level |
|---|---|---|---|
| Living Room | 5.65 x 4.46 m | N/A | Main |
| Dining Room | 3.33 x 2.69 m | N/A | Main |
| Kitchen | 3.39 x 5.93 m | N/A | Main |
| Bedroom | 2.93 x 3.14 m | N/A | Second |
About 184 Clergy Street
Located in the heart of Kingston's beloved Downtown, this beautifully updated two-storey townhome blends timeless charm with thoughtful, modern upgrades. Step inside to find a completely renovated main floor (2024) featuring stunning DT Splinter kitchen cabinetry, granite countertops (Iconic Stone), & stylish new flooring throughout by Alexanian. Upstairs are three generous bedrooms, including the serene primary suite - a true retreat - featuring a custom walk-in closet (2025) & a show stopping ensuite bathroom with tile surround, upgraded electric heater, new lighting, vanity, toilet, & elegant flooring from all updated in 2024. The second full bath also received a tasteful makeover in 2023, with new Cosmarona flooring, Bath Depot vanity top, updated toilet, & electric heater for added comfort. The heating & cooling systems have been fully modernized with a high-efficiency gas furnace (2021) & dual heat pumps (2024), while recent window upgrades (2024) bring in ample natural light. The all-in-one washer/dryer (2024) & suite of newer appliances complete the package. Outdoors, enjoy a landscaped backyard with new ground grid & pergola-ready footings, plus a restructured front step for improved curb appeal. Situated just steps from Skeleton Park, this home is immersed in a vibrant, walkable community minutes to Queens, Hotel Dieu, Kingston General Hospital, Downtown restaurants, shops, local events, & more. This is Downtown Kingston living at its finest warm, welcoming, & wonderfully upgraded.
Home Overview
Last updated
2 days ago
Virtual tour
None
Basement information
Partial Basement, Partially Finished
Building size
--
Status
In-Active
Property sub type
Att/Row/Townhouse
Maintenance fee
$N/A
Year built
--
Additional Details
MORTGAGE INFO
ESTIMATED PAYMENT
Location
Some information about this property - Clergy Street

Book a Showing
Find your dream home ✨
I agree to receive marketing and customer service calls and text messages from homepapa. Consent is not a condition of purchase. Msg/data rates may apply. Msg frequency varies. Reply STOP to unsubscribe. Privacy Policy & Terms of Service.







