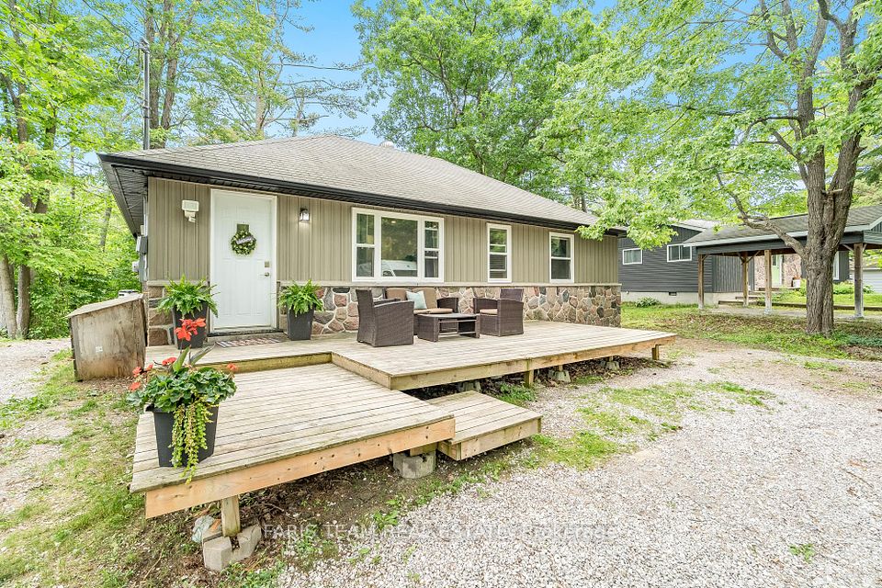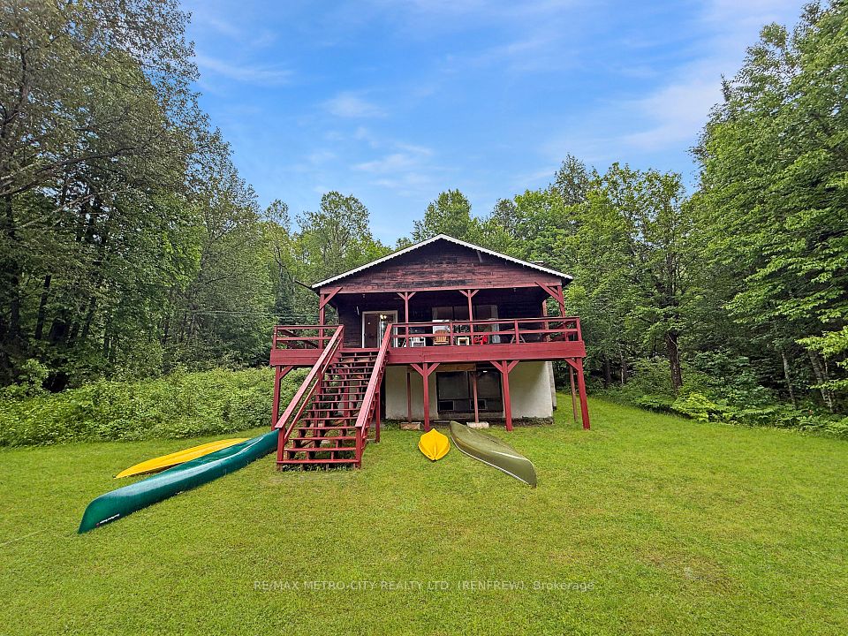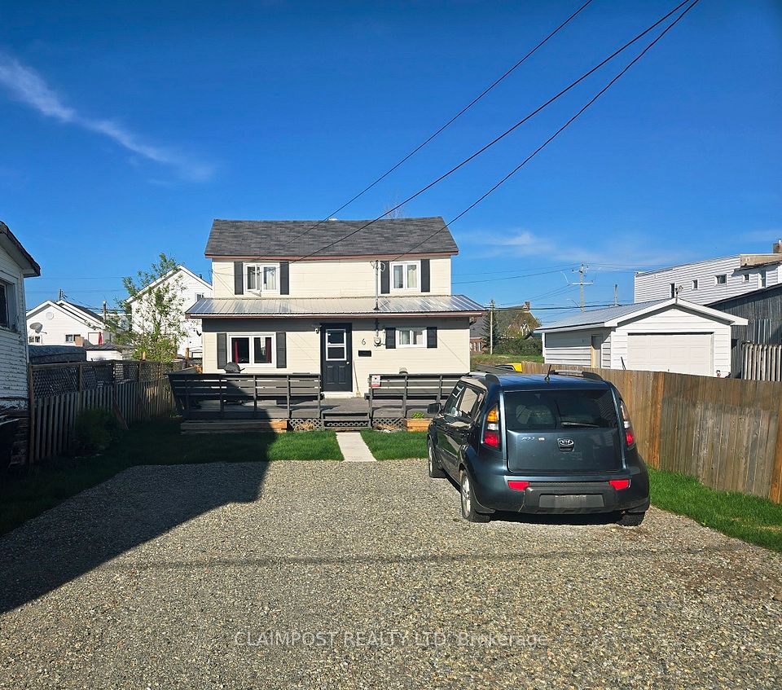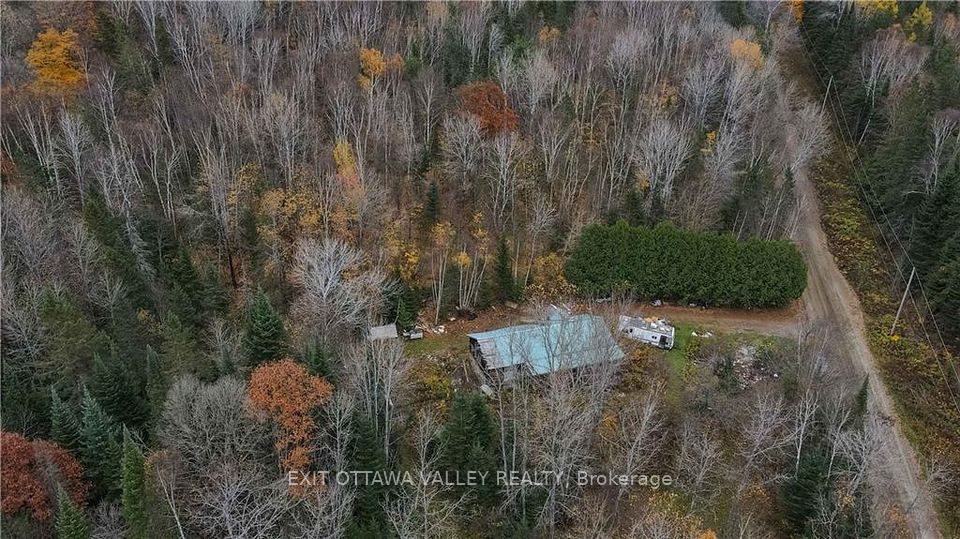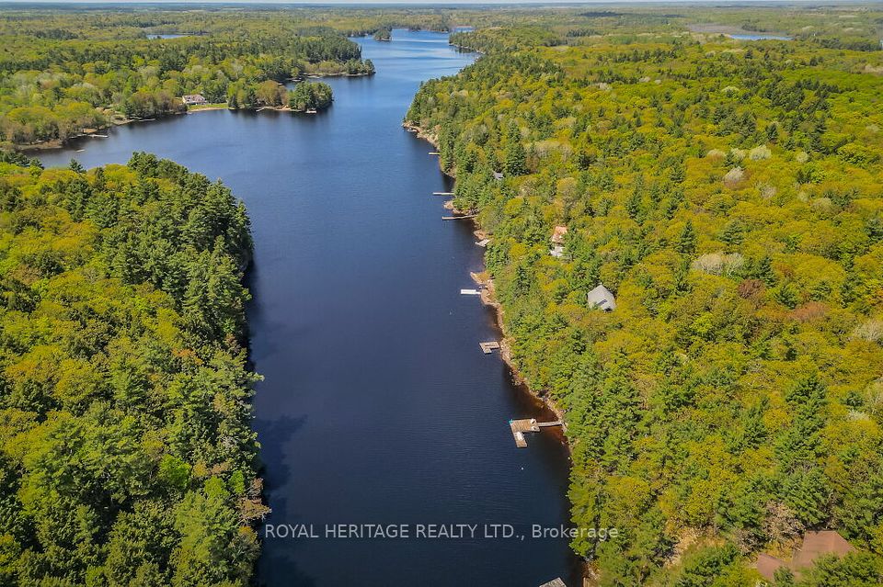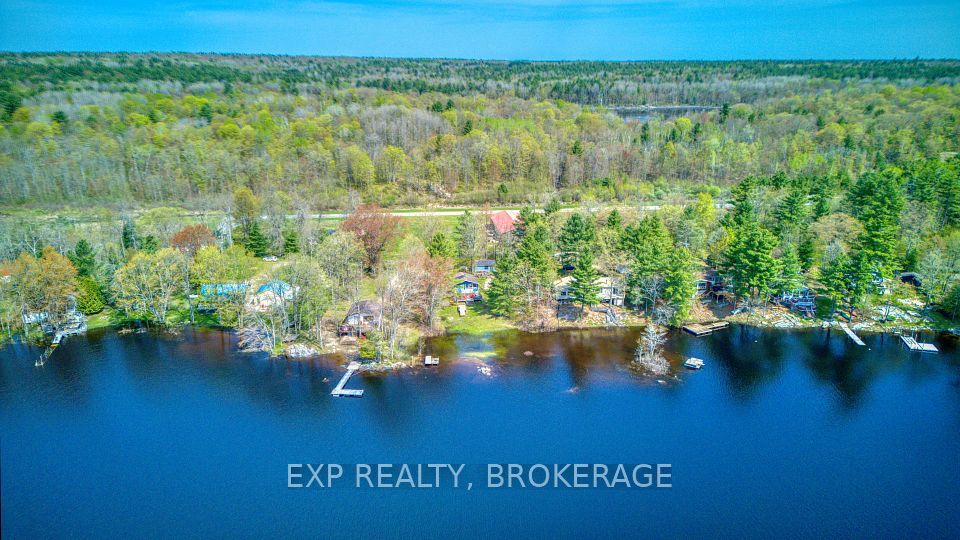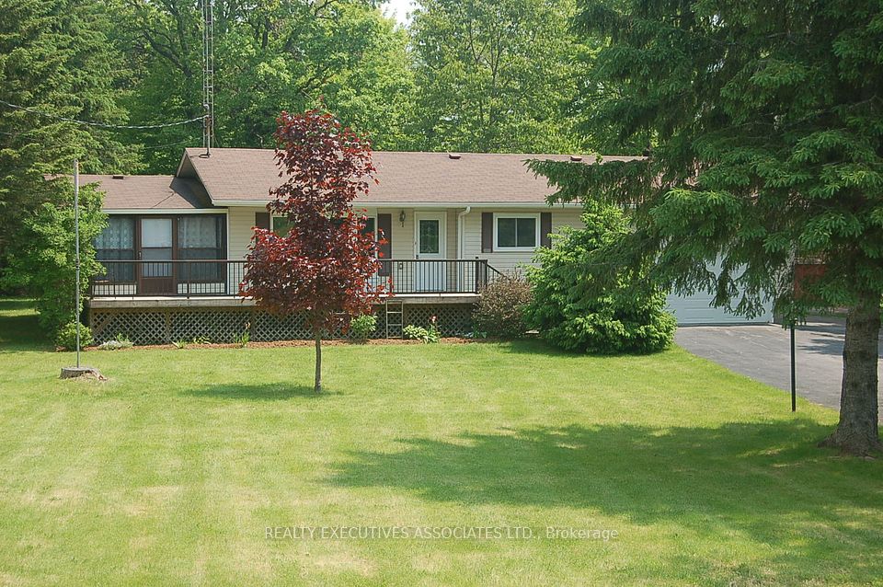
$699,000
185 HIghland Road, Kitchener, ON N2M 3C1
Virtual Tours
Price Comparison
Property Description
Property type
Detached
Lot size
N/A
Style
1 1/2 Storey
Approx. Area
N/A
Room Information
| Room Type | Dimension (length x width) | Features | Level |
|---|---|---|---|
| Living Room | 4.6 x 3.43 m | N/A | Main |
| Dining Room | 3.53 x 3.28 m | N/A | Main |
| Kitchen | 3.23 x 3.28 m | N/A | Main |
| Primary Bedroom | 4.88 x 3.45 m | N/A | Second |
About 185 HIghland Road
Welcome to 185 Highland Road W nestled in the highly desirable neighbourhood of Victoria Hills in Kitchener. This charming all brick 1.5 storey home offers over 1,550 SF of living space, hardwood floors throughout and a partially finished basement. The main level boasts a functional layout- a beautiful living room overlooking the front yard. The dining room offers glass sliding doors to the backyard, with a bright and airy kitchen for all your meal prep. The upper level features two generously sized bedrooms and a four piece bathroom. The finished lower level offers a recreation room with a gas fireplace, a bonus room that could be used for a home office or den, an updated four piece bathroom and laundry facility for your convenience. The exterior of the property features a detached single car garage with a concrete driveway fit for three vehicles. The rear features an oversized back deck for dining and entertaining. Freshly painted throughout, this home is move-in ready- the perfect starter home for any first time and great for any investor. This home is centrally located within walking distance to schools, parks, shopping, amenities and the Waterloo Regional Health Network Hospital.
Home Overview
Last updated
2 days ago
Virtual tour
None
Basement information
Partially Finished, Separate Entrance
Building size
--
Status
In-Active
Property sub type
Detached
Maintenance fee
$N/A
Year built
--
Additional Details
MORTGAGE INFO
ESTIMATED PAYMENT
Location
Some information about this property - HIghland Road

Book a Showing
Find your dream home ✨
I agree to receive marketing and customer service calls and text messages from homepapa. Consent is not a condition of purchase. Msg/data rates may apply. Msg frequency varies. Reply STOP to unsubscribe. Privacy Policy & Terms of Service.






