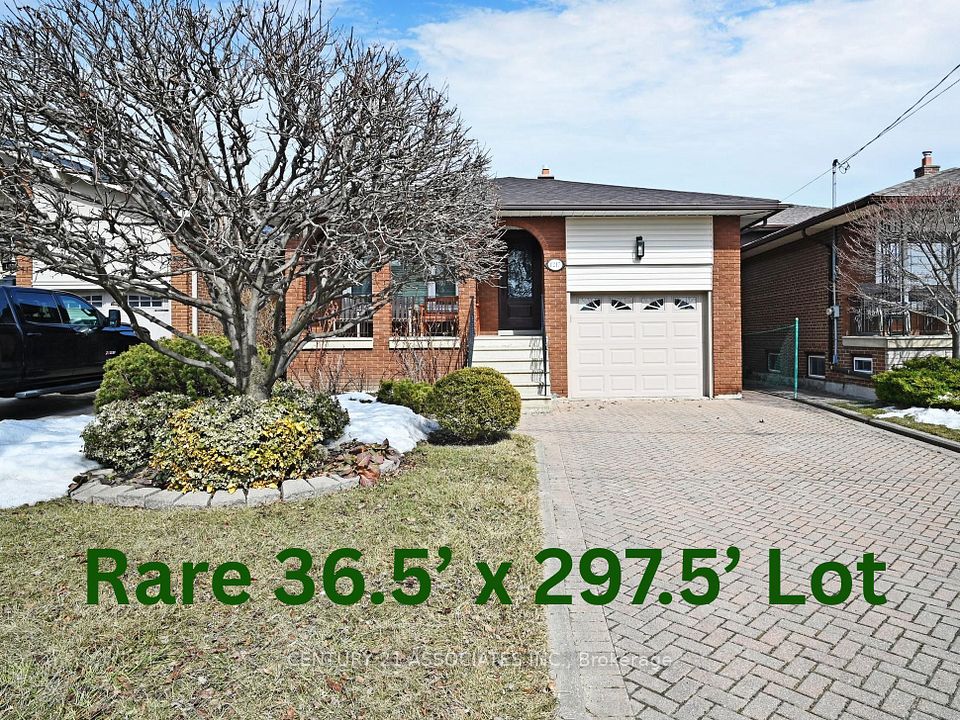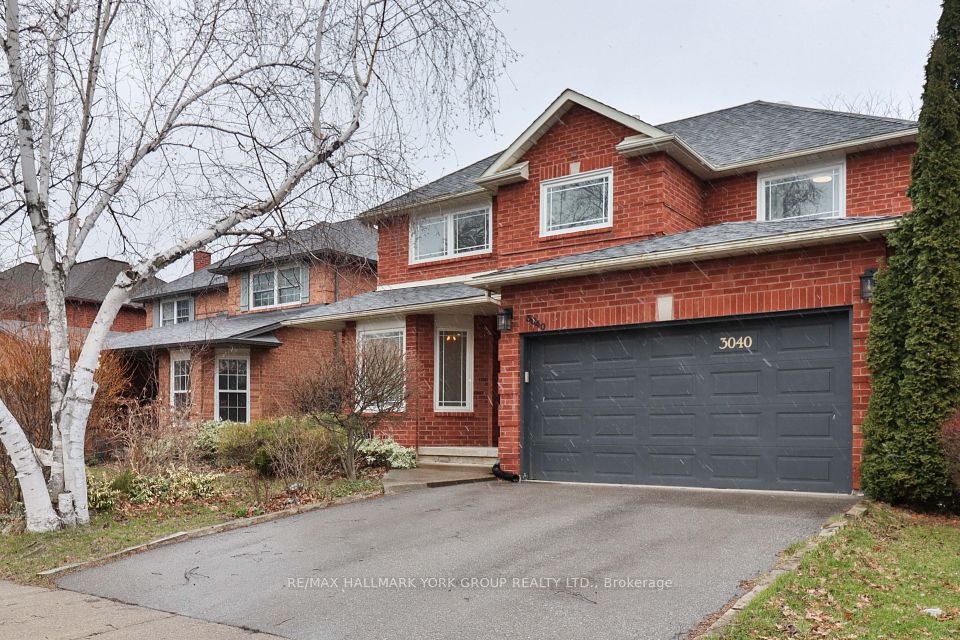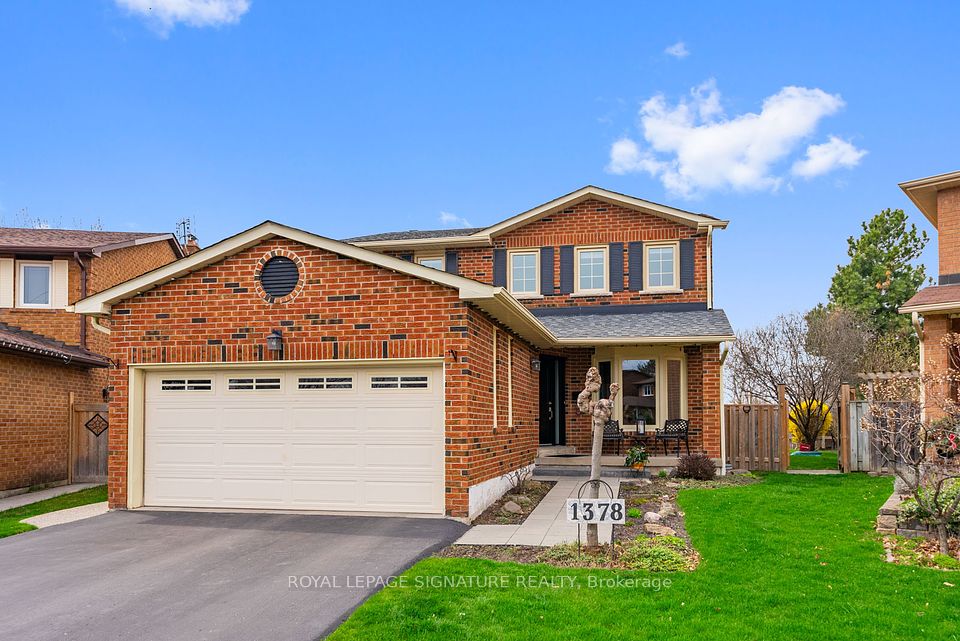$1,599,900
185 Louise Creek Crescent, West Grey, ON N0G 1S0
Virtual Tours
Price Comparison
Property Description
Property type
Detached
Lot size
2-4.99 acres
Style
Bungalow
Approx. Area
N/A
Room Information
| Room Type | Dimension (length x width) | Features | Level |
|---|---|---|---|
| Utility Room | 4.60248 x 4.99872 m | Irregular Room | Basement |
| Exercise Room | 5.1816 x 5.21208 m | N/A | Basement |
| Kitchen | 3.62712 x 4.4196 m | N/A | Ground |
| Dining Room | 3.62712 x 3.9624 m | N/A | Ground |
About 185 Louise Creek Crescent
Custom stone bungalow on 2.18 private acres in Forest Creek Estates! This desired community offers country living with attractive amenities such as high-speed fibre internet, walking trails, and many recreational activities in the surrounding lakes such as fishing, swimming, kayaking and more. The town of Hanover is only a 15 minute drive away on paved roads for shopping and necessities. This grand home offers 4168 total square feet of living space, with beautiful finishes and extras throughout. Upon entering from the covered front porch, you'll be impressed by the open concept living space with hardwood floors and vaulted ceilings. The corner kitchen showcases stunning quartz countertops, a walk-in pantry, large island with bar seating, and all appliances included. The living area is centred around a propane fireplace with ornamental shelving, and there is a walkout to a covered patio from the dining space. There are 3 bedrooms on the main level, including the spacious master suite. Here you'll find a bright walk-in closet with organizers, and a 5 pc ensuite with a beautiful soaker tub, tiled shower, double sinks, and heated floors. Main level laundry and an additional bathroom with double sinks and a tub/shower combo, are conveniently located down the hall. At the opposite end of the home, you'll find a great mudroom which offers entry to the heated oversized 3 car garage, allowing plenty of room for vehicles and extras. A hardwood staircase from your living area leads you down to a massive recreation room, perfect for entertaining with another fireplace and a wet bar. Also on this level is another bedroom, bathroom, gym, storage, and stairs up to the garage. Additional features included: cell phone booster, water treatment (softener, iron filter, UV light), remaining Tarion Home Warranty, and Generac home generator. Lot next door is also available for purchase, MLS X1205746. Come take a tour to see all this home has to offer!
Home Overview
Last updated
Apr 24
Virtual tour
None
Basement information
Full, Finished
Building size
--
Status
In-Active
Property sub type
Detached
Maintenance fee
$N/A
Year built
2025
Additional Details
MORTGAGE INFO
ESTIMATED PAYMENT
Location
Some information about this property - Louise Creek Crescent

Book a Showing
Find your dream home ✨
I agree to receive marketing and customer service calls and text messages from homepapa. Consent is not a condition of purchase. Msg/data rates may apply. Msg frequency varies. Reply STOP to unsubscribe. Privacy Policy & Terms of Service.













