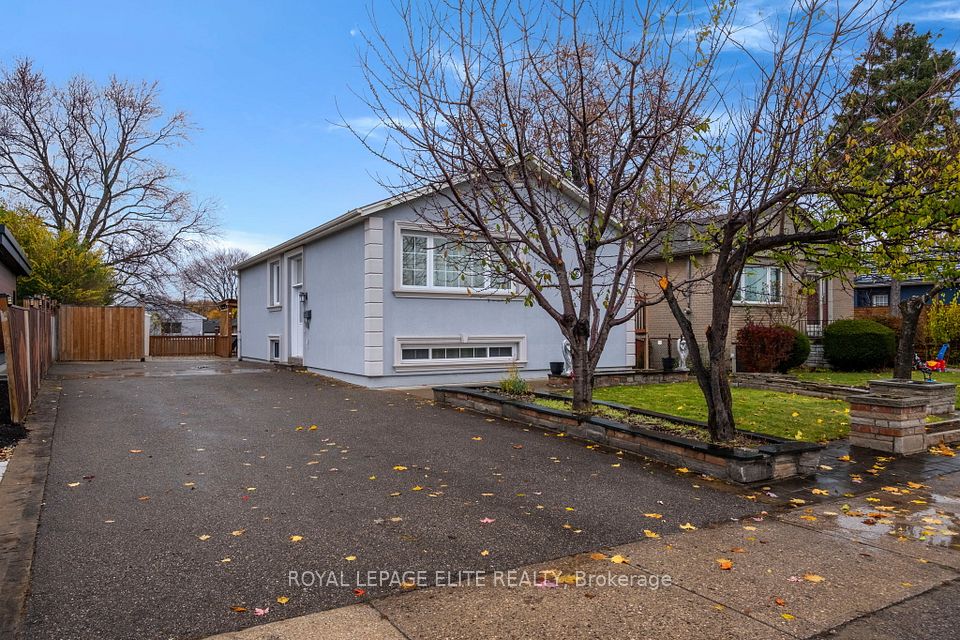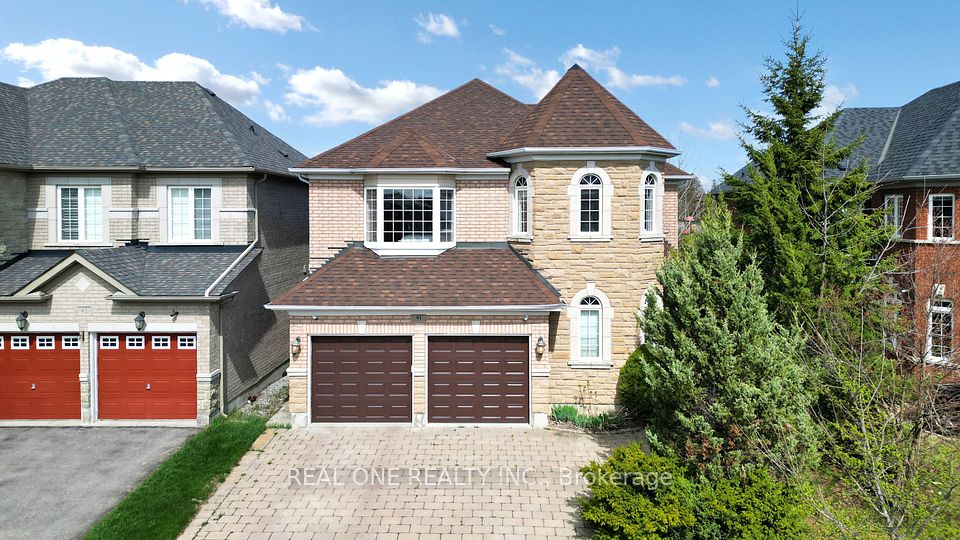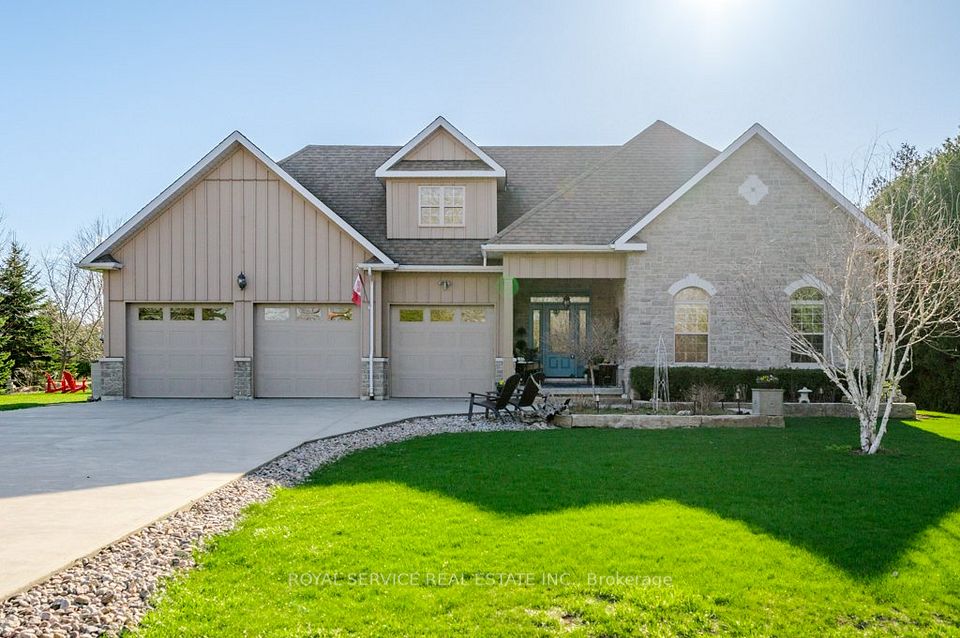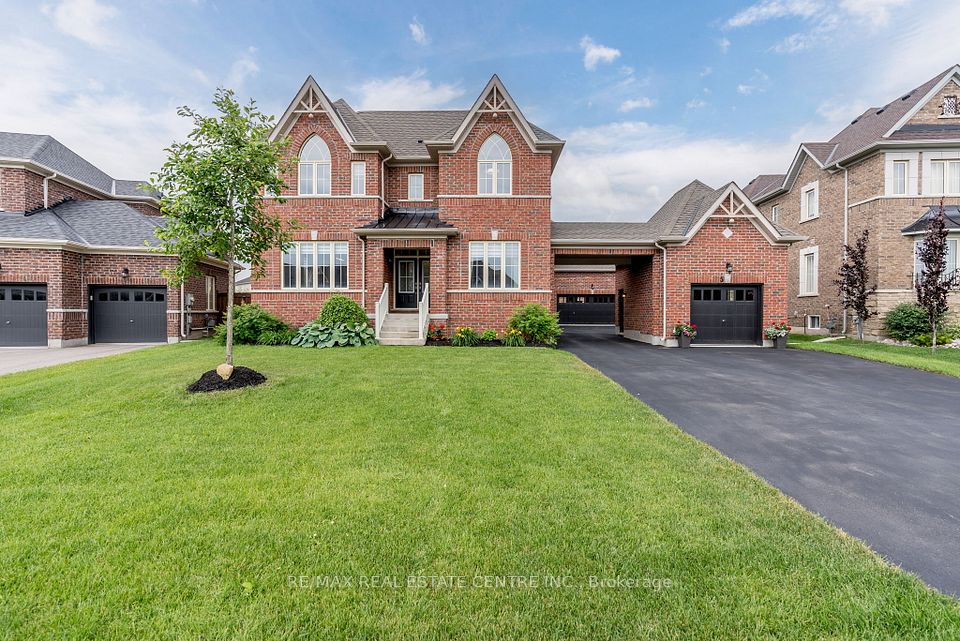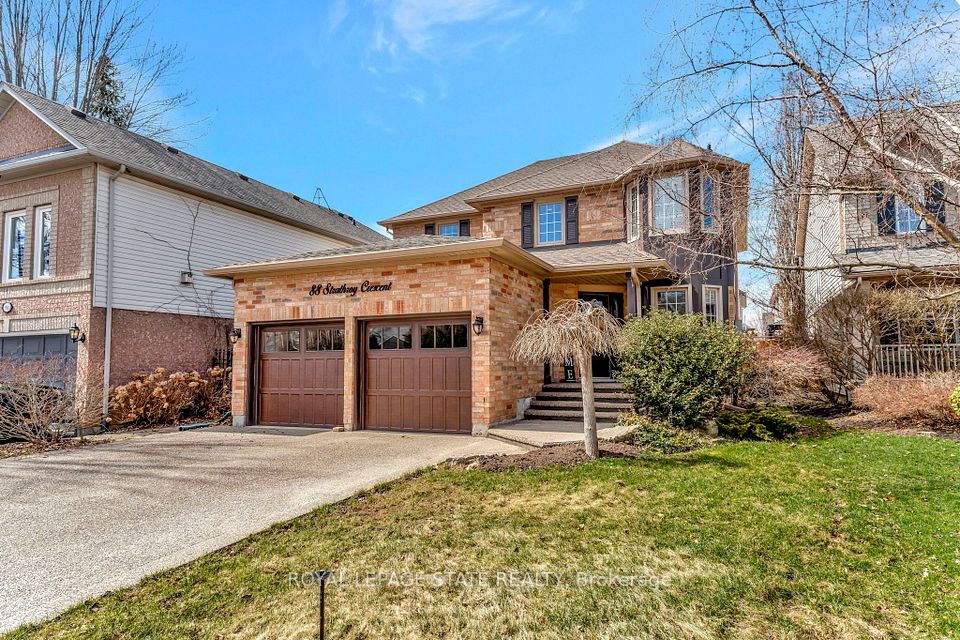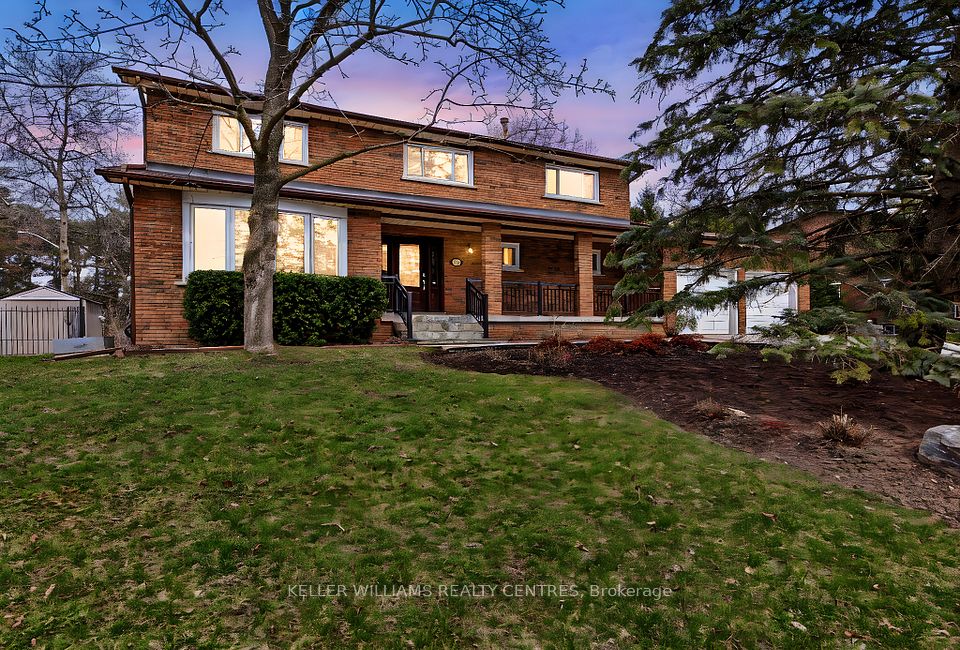$1,439,000
18555 Hurontario Street, Caledon, ON L7K 0X8
Virtual Tours
Price Comparison
Property Description
Property type
Detached
Lot size
N/A
Style
2-Storey
Approx. Area
N/A
Room Information
| Room Type | Dimension (length x width) | Features | Level |
|---|---|---|---|
| Dining Room | N/A | Hardwood Floor, Large Window | Main |
| Living Room | N/A | Hardwood Floor, Window | Main |
| Kitchen | N/A | Hardwood Floor, Granite Counters, Backsplash | Main |
| Family Room | N/A | Hardwood Floor, W/O To Deck | Main |
About 18555 Hurontario Street
Renovated Beautiful Detached House With 4 Bedrooms And 3 Washrooms, Installed New Pot Lights, New Paint, New Flooring, New Staircase With The Iron Pickets, Upgraded Kitchen With New Granite Counter-Tops And S/S Appliances. Separate Living Rm, Separate Dinning Rm, Separate Family Rm With A Classic Look Fireplace, House Is Just Perfect For Any Car Enthusiast/Commuter Looking For That Little Slice Of Heaven Located On Hurontario St With .81 Acre In Caledon Village. 3 Car Garages & Parking For Over 10 Vehicles, This Spacious Home Feat. 2 Walkouts To Large Deck & Lovely Backyard, Parkland At Back Of Property Provides Privacy With Mature Pear/Apple Trees. Pool Table, Bar Area And Good Size Rec Rm In The Finished Basement Is Perfect For Family Entertaining. Another Features Of This Property--->>> No Immediate Neighbors At The Back, The Town Of Caledon Owns 2 Acres Vacant Lot Just Behind This House This is modern living at its finest contemporary, functional, and ready to welcome you home.
Home Overview
Last updated
Mar 19
Virtual tour
None
Basement information
Finished
Building size
--
Status
In-Active
Property sub type
Detached
Maintenance fee
$N/A
Year built
--
Additional Details
MORTGAGE INFO
ESTIMATED PAYMENT
Location
Some information about this property - Hurontario Street

Book a Showing
Find your dream home ✨
I agree to receive marketing and customer service calls and text messages from homepapa. Consent is not a condition of purchase. Msg/data rates may apply. Msg frequency varies. Reply STOP to unsubscribe. Privacy Policy & Terms of Service.







