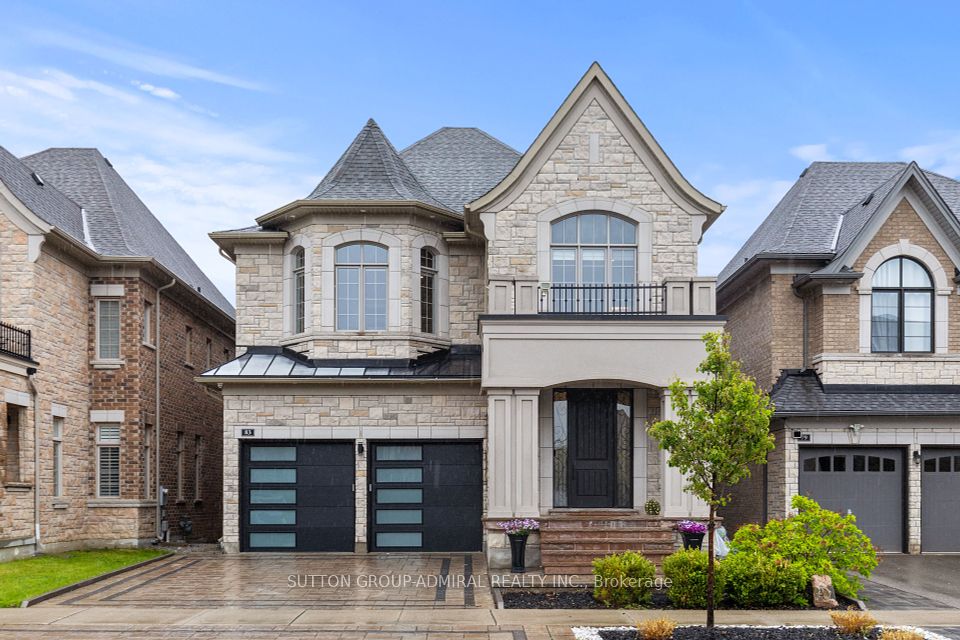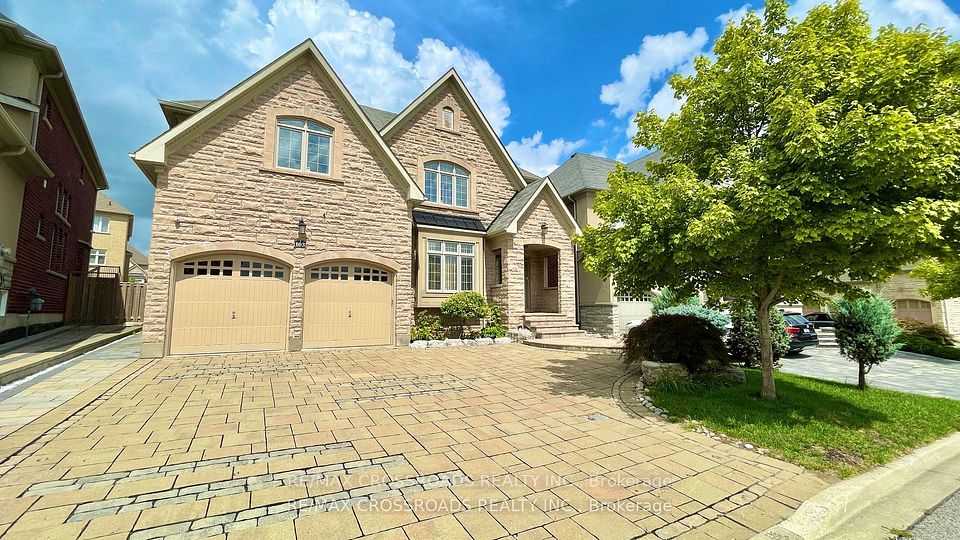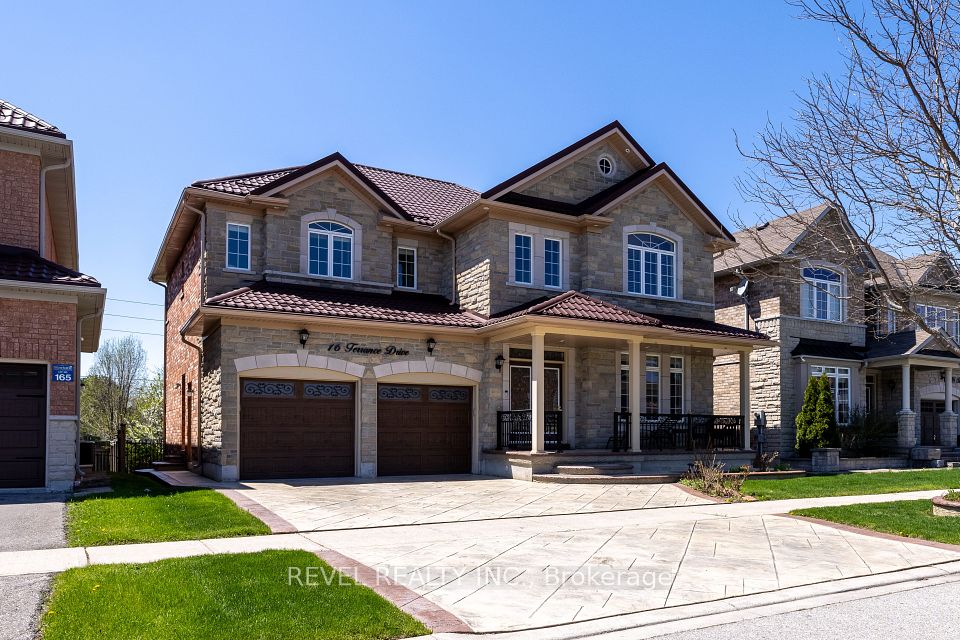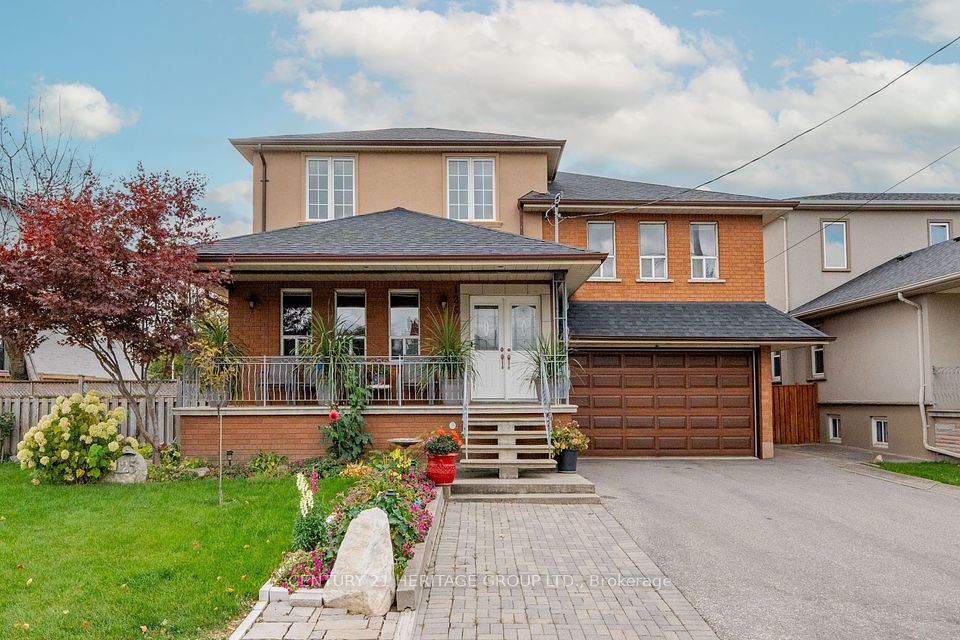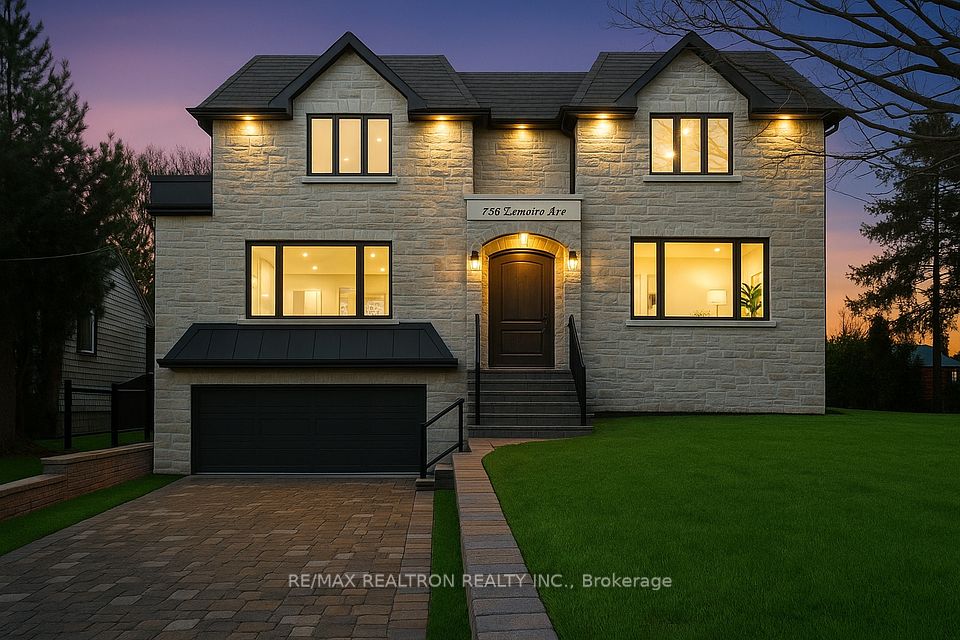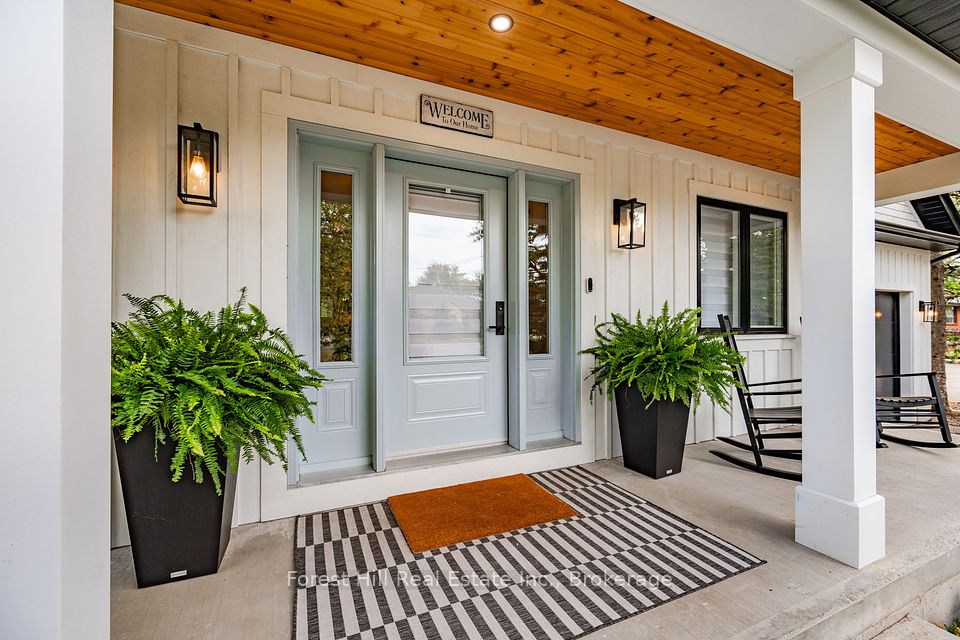
$2,550,000
186 Phyllis Avenue, Toronto E08, ON M1M 1Y8
Price Comparison
Property Description
Property type
Detached
Lot size
N/A
Style
2-Storey
Approx. Area
N/A
Room Information
| Room Type | Dimension (length x width) | Features | Level |
|---|---|---|---|
| Living Room | 2.75 x 3.42 m | Combined w/Dining, Hardwood Floor, Picture Window | Main |
| Dining Room | 4.04 x 4.14 m | Combined w/Living, Hardwood Floor, Pot Lights | Main |
| Family Room | 4.45 x 4.34 m | Fireplace, Hardwood Floor, W/O To Patio | Main |
| Kitchen | 4.65 x 4.42 m | Open Concept, Centre Island, Quartz Counter | Main |
About 186 Phyllis Avenue
Custom Build, Brand New The Perfect Luxury Home, Spacious Floor Plan, Featuring 4+2 Beds, Finished Legal Basement. Luxury Finished Throughout, Eng Hardwood, Modern Light Fixtures, Wainscotting, Accent Walls, Artistic Trimwork, 8 Feet Double Entrance Door, Pot Lights, Security Camera, Stair Lights, Ribbon Lights, Glass Rail. Open Concept Modern Kitchen With Lots Of Cabinet Spaces, Back Splash, Center Island, High End Appliances, Barista Bar. Prim Bedroom Features His/Her Closet, 5Pcs Ensuite With Heated Floor. Build In Deck With Roof For Year Round Enjoyment. Double Garage With Epoxy Floor, Interlock Driveway, No Sidewalk.
Home Overview
Last updated
5 hours ago
Virtual tour
None
Basement information
Finished, Separate Entrance
Building size
--
Status
In-Active
Property sub type
Detached
Maintenance fee
$N/A
Year built
--
Additional Details
MORTGAGE INFO
ESTIMATED PAYMENT
Location
Some information about this property - Phyllis Avenue

Book a Showing
Find your dream home ✨
I agree to receive marketing and customer service calls and text messages from homepapa. Consent is not a condition of purchase. Msg/data rates may apply. Msg frequency varies. Reply STOP to unsubscribe. Privacy Policy & Terms of Service.






