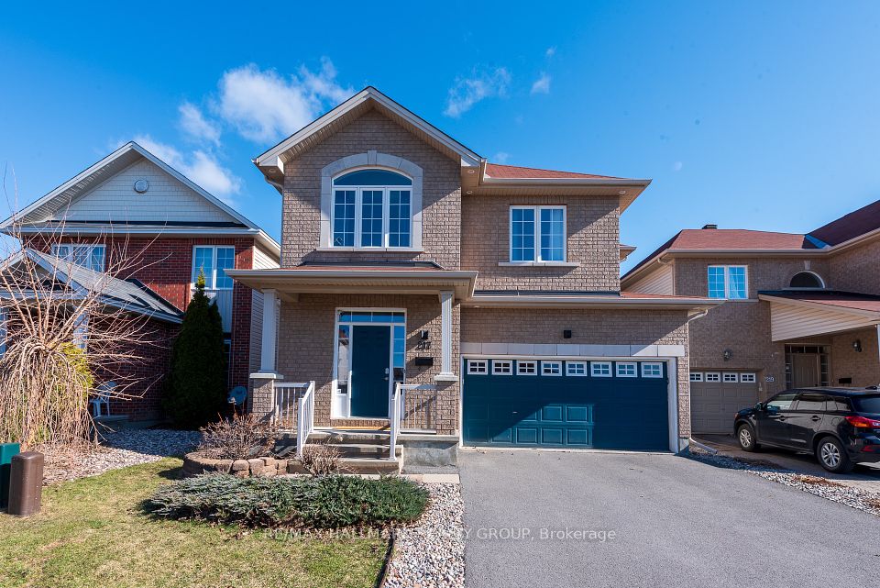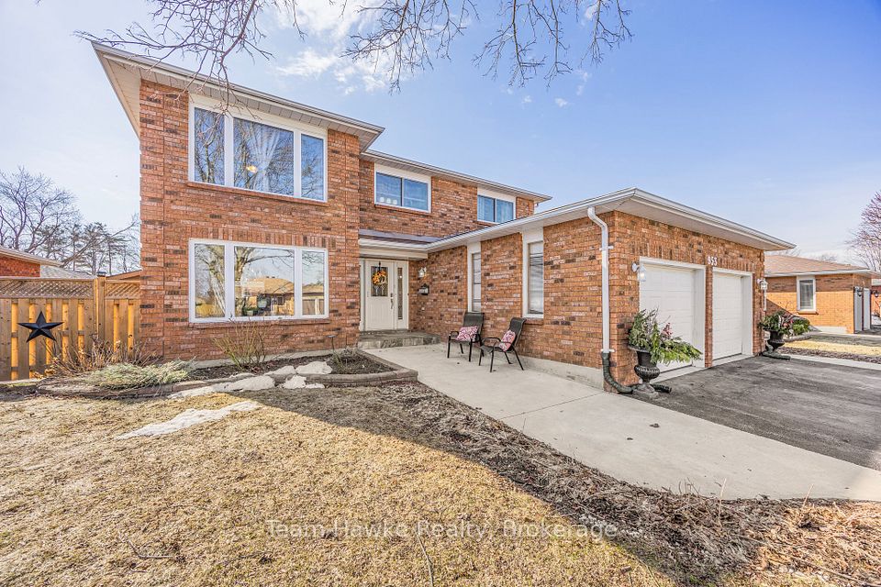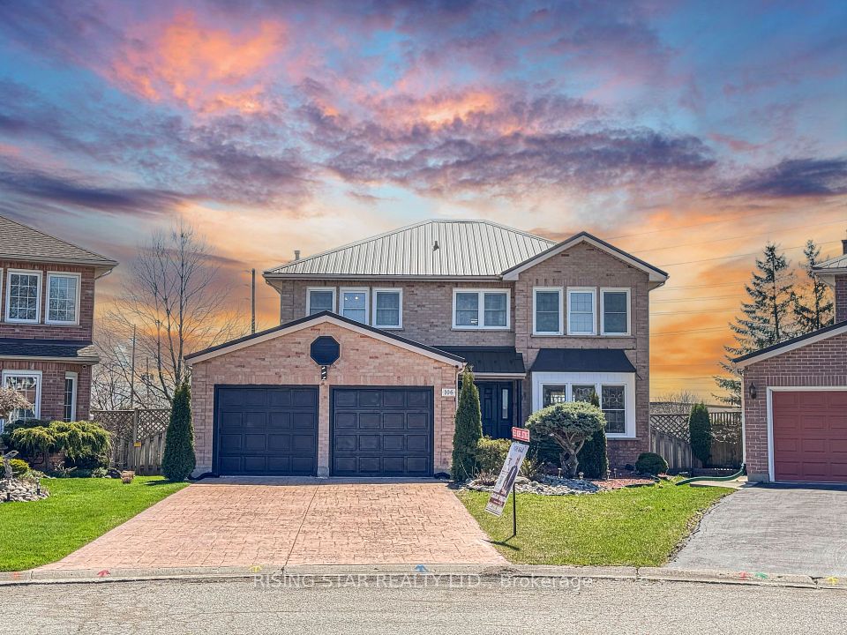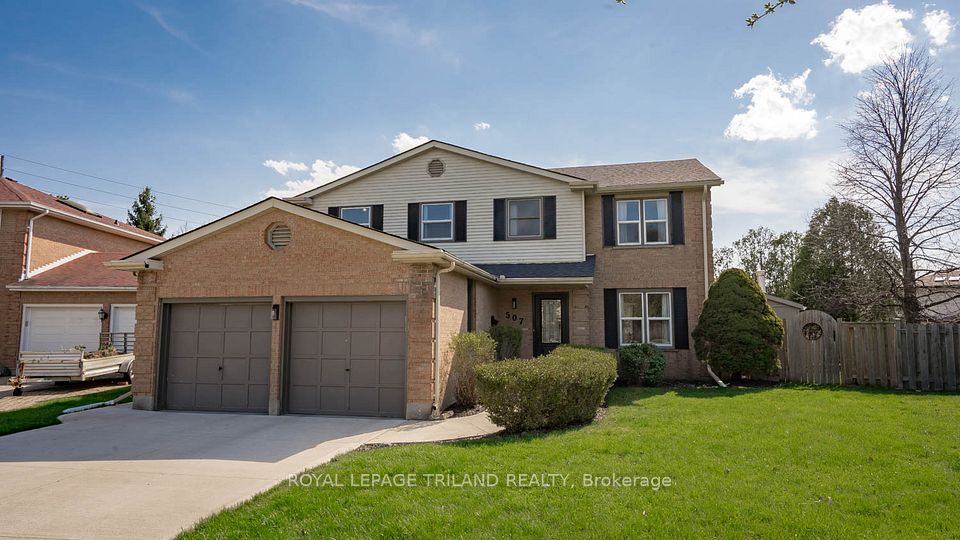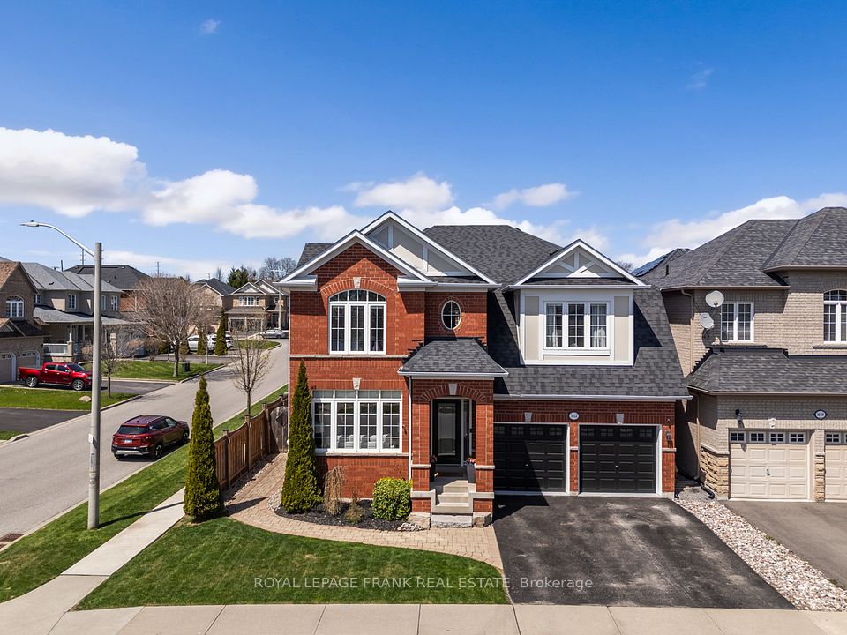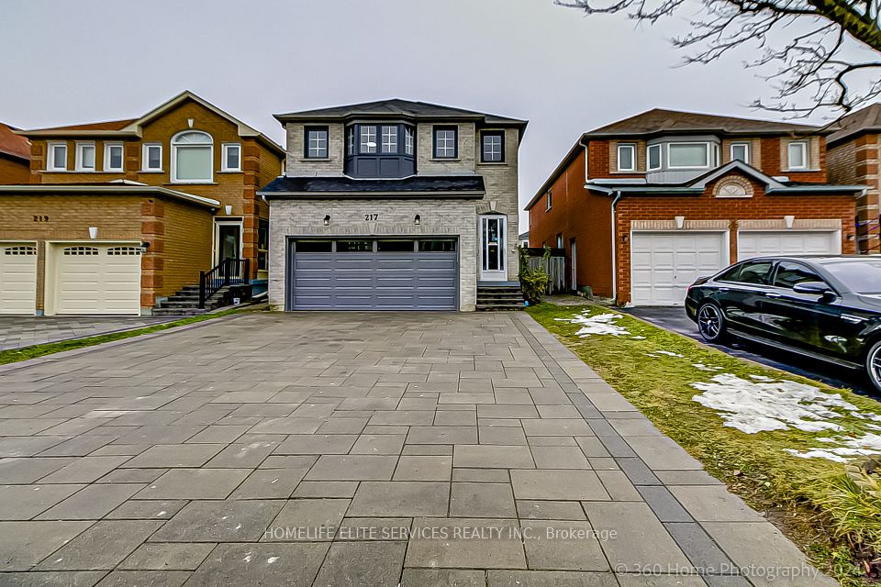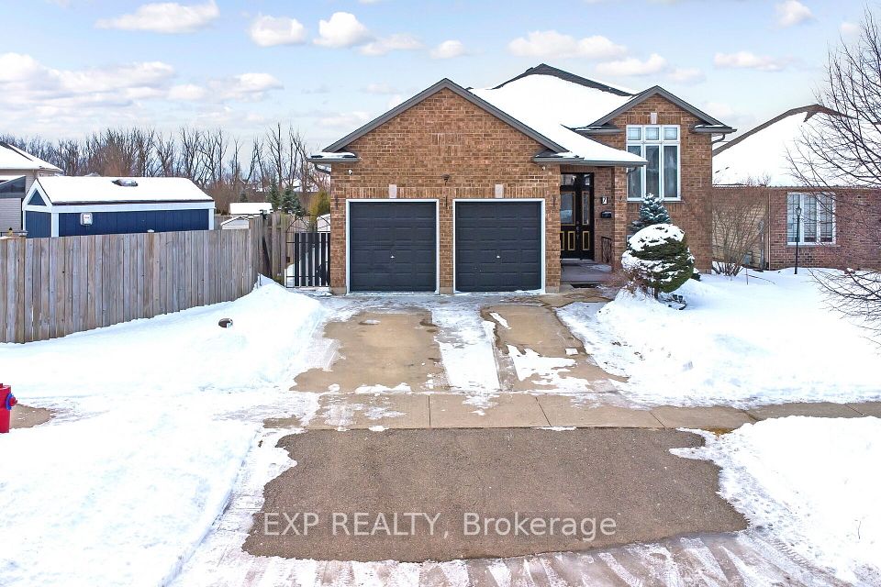$1,039,900
1868 Maple Grove Road, Stittsville - Munster - Richmond, ON K2S 0W3
Price Comparison
Property Description
Property type
Detached
Lot size
N/A
Style
2-Storey
Approx. Area
N/A
Room Information
| Room Type | Dimension (length x width) | Features | Level |
|---|---|---|---|
| Living Room | 5.33 x 3.96 m | N/A | Main |
| Dining Room | 3.7 x 2.99 m | N/A | Main |
| Kitchen | 4.77 x 4.47 m | N/A | Main |
| Family Room | 4.74 x 3.35 m | N/A | Main |
About 1868 Maple Grove Road
Stunning, Energy Star-certified, Hartland model by Tamarack, offering over 2,600 sq/ft of elegant living space (plus a fully finished basement) on a premium wide lot. Boasting 4+1 bedrooms and 5 full bathrooms. This home is designed for comfort, style, and functionality. The main level features a spacious foyer and a flexible front sitting area, ideal for relaxation. A formal dining room easily convertible to a private office, den or guest bedroom. The open-concept gourmet kitchen featuring high-end SS appliances, quartz countertops, a large island, and seamless flow into a sun-filled living room with a cozy gas fireplace. Rich hardwood flooring throughout all three levels. Upstairs, four spacious bedrooms and three full bathrooms, including two en-suites and a convenient Jack & Jill bath. The luxurious primary suite with upgraded walk-in closets and a spa-inspired 5-piece en-suite bath. A full laundry room on this level adds everyday convenience. The fully finished basement with a fifth bedroom, a full 3-piece bath, and a huge Rec room. This thoughtful layout, premium finishes, and unbeatable location, its more than just a house its the lifestyle you've been dreaming of. Don't miss your chance to make it yours.
Home Overview
Last updated
1 day ago
Virtual tour
None
Basement information
Full, Finished
Building size
--
Status
In-Active
Property sub type
Detached
Maintenance fee
$N/A
Year built
2024
Additional Details
MORTGAGE INFO
ESTIMATED PAYMENT
Location
Some information about this property - Maple Grove Road

Book a Showing
Find your dream home ✨
I agree to receive marketing and customer service calls and text messages from homepapa. Consent is not a condition of purchase. Msg/data rates may apply. Msg frequency varies. Reply STOP to unsubscribe. Privacy Policy & Terms of Service.







