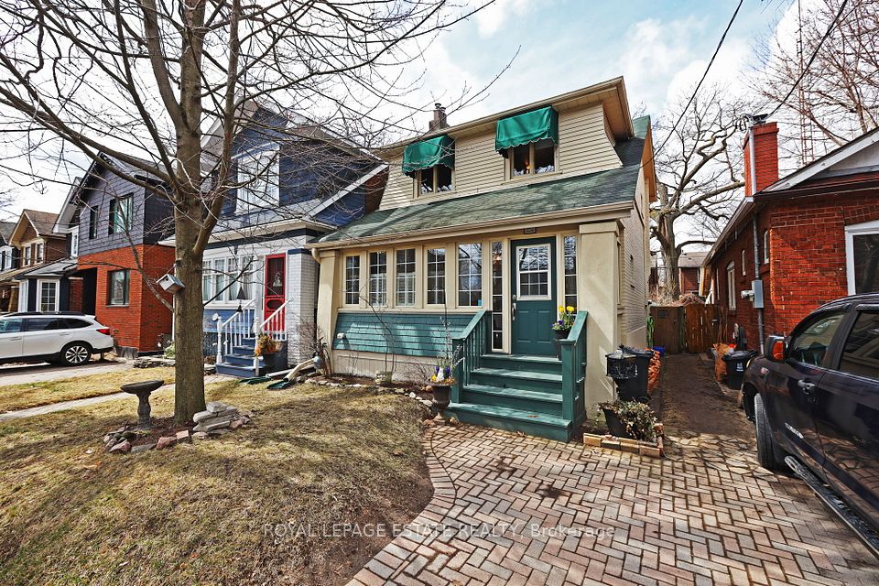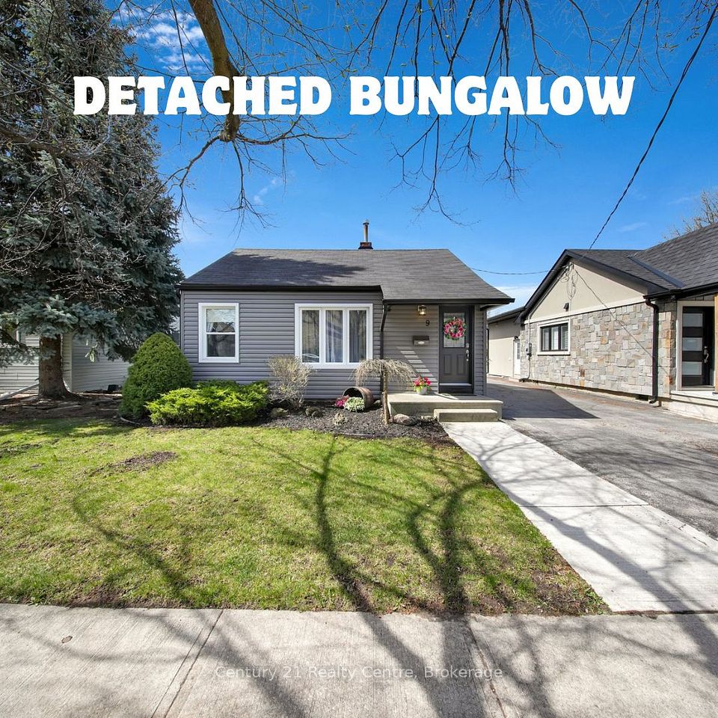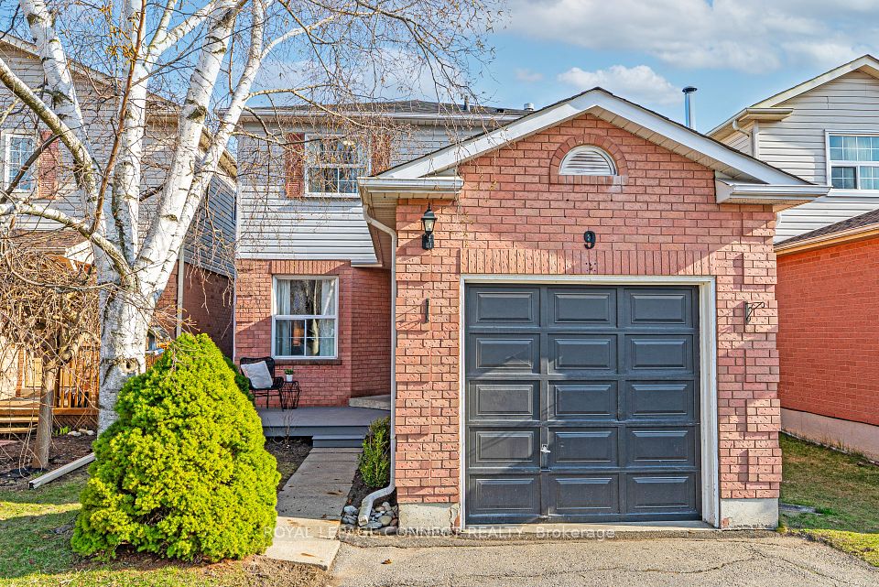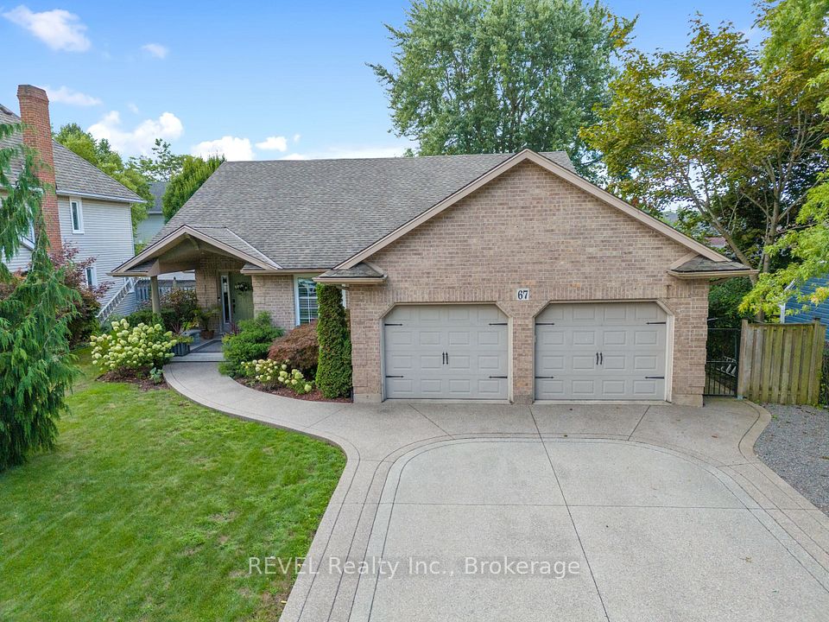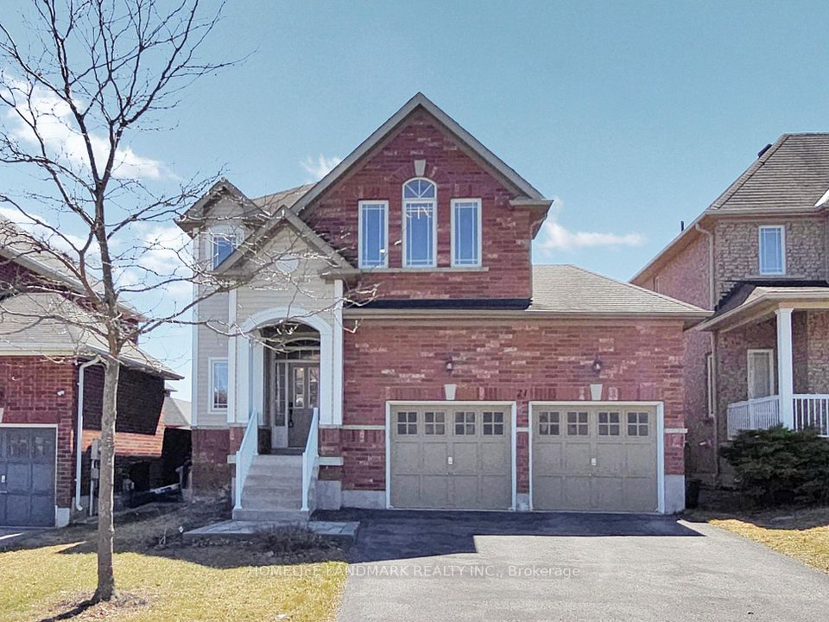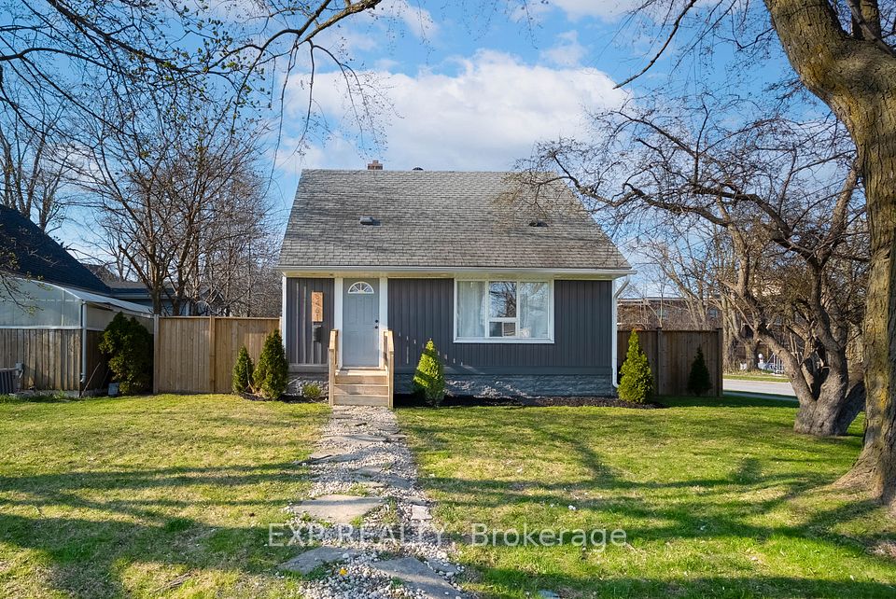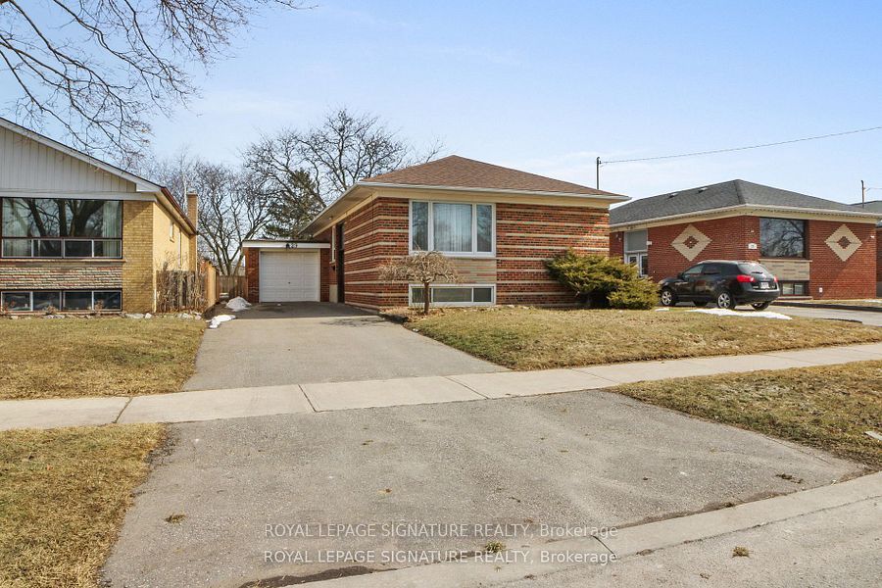$999,900
1872 Rosebank Road, Pickering, ON L1V 6Y2
Virtual Tours
Price Comparison
Property Description
Property type
Detached
Lot size
N/A
Style
2-Storey
Approx. Area
N/A
Room Information
| Room Type | Dimension (length x width) | Features | Level |
|---|---|---|---|
| Living Room | 4.51 x 3.35 m | 2 Way Fireplace, Hardwood Floor, Overlooks Frontyard | Flat |
| Dining Room | 4.14 x 3.35 m | Hardwood Floor, Bay Window | Flat |
| Family Room | 4.87 x 3.65 m | Overlooks Backyard, Hardwood Floor, 2 Way Fireplace | Flat |
| Kitchen | 3.29 x 2.74 m | Overlooks Backyard, Ceramic Backsplash, Ceramic Floor | Flat |
About 1872 Rosebank Road
A Detached 2 storey home With 3+1 Bedrooms, A Finished Basement and A Double Car Garage. Modern kitchen showcasing stainless steel appliances, ample cupboard space, and a spacious eat-in area that walks out to an oversized deck ideal for summer entertaining. Hardwood throughout the main and 2nd level accompanied by stunning tile on main floor. The eye catching spiral staircase has been updated with iron wrought spindles, taking you upstairs to 3 spacious bedrooms, including a luxurious primary retreat with double door entry, walk-in closet with 5 pc ensuite, and a glass shower. The additional 2 bedrooms are bright and functional with large windows and double closets. A finished basement offers the ultimate flexibility with a rec room, gym area, 3pc washroom, and an extra bedroom for an office or guest suite.Pot light all over main and 2nd level.
Home Overview
Last updated
3 days ago
Virtual tour
None
Basement information
Finished
Building size
--
Status
In-Active
Property sub type
Detached
Maintenance fee
$N/A
Year built
2024
Additional Details
MORTGAGE INFO
ESTIMATED PAYMENT
Location
Some information about this property - Rosebank Road

Book a Showing
Find your dream home ✨
I agree to receive marketing and customer service calls and text messages from homepapa. Consent is not a condition of purchase. Msg/data rates may apply. Msg frequency varies. Reply STOP to unsubscribe. Privacy Policy & Terms of Service.







