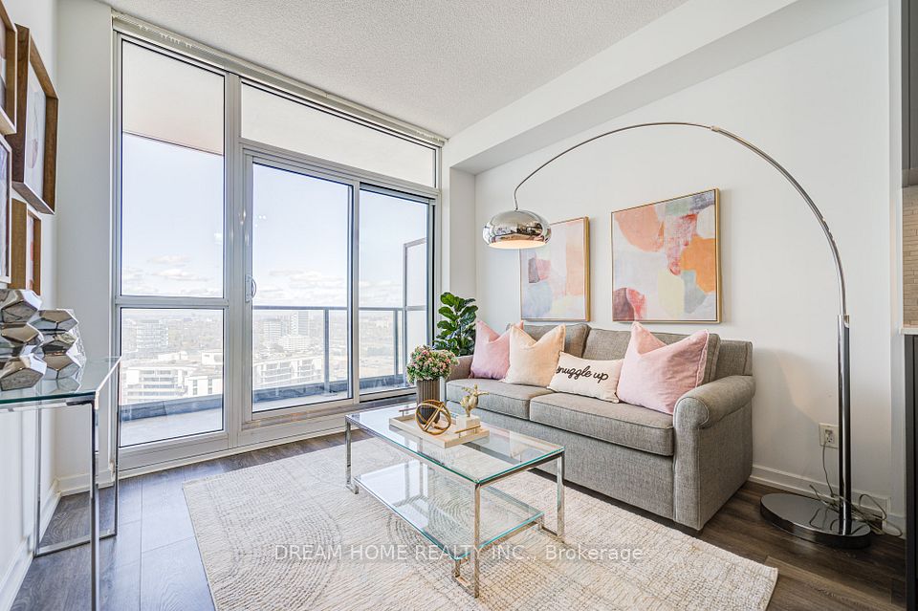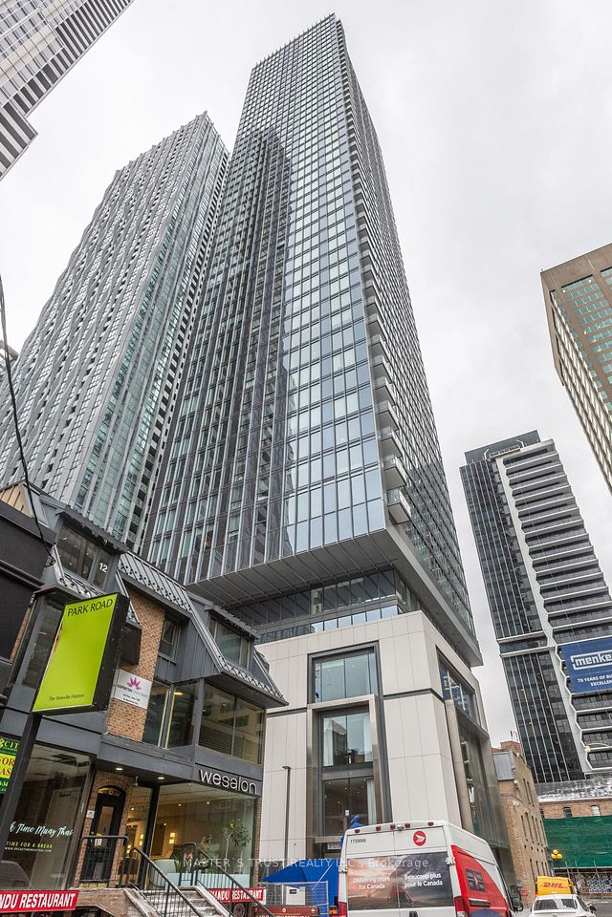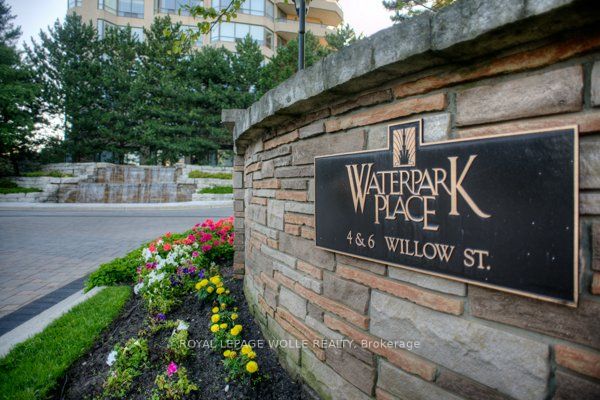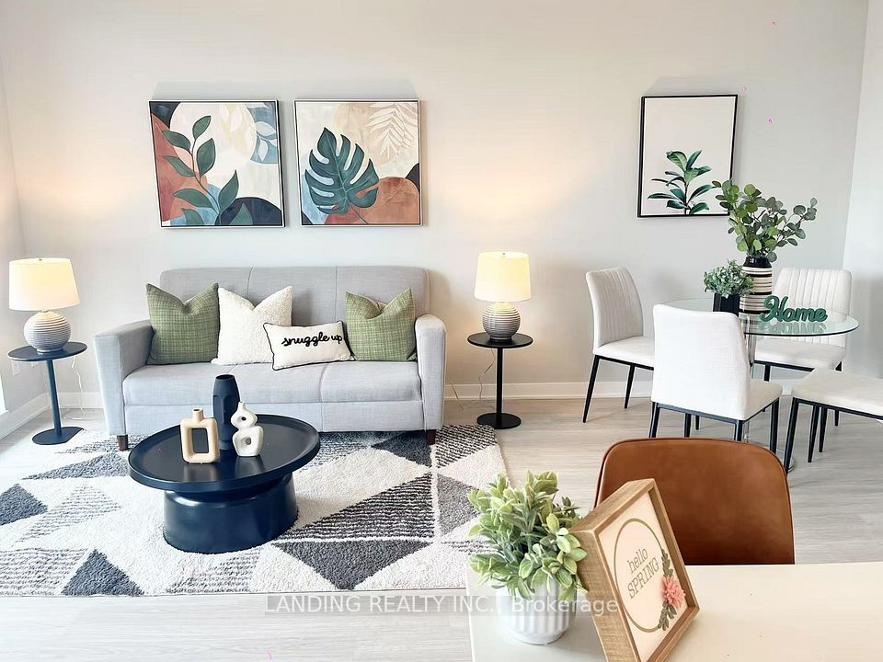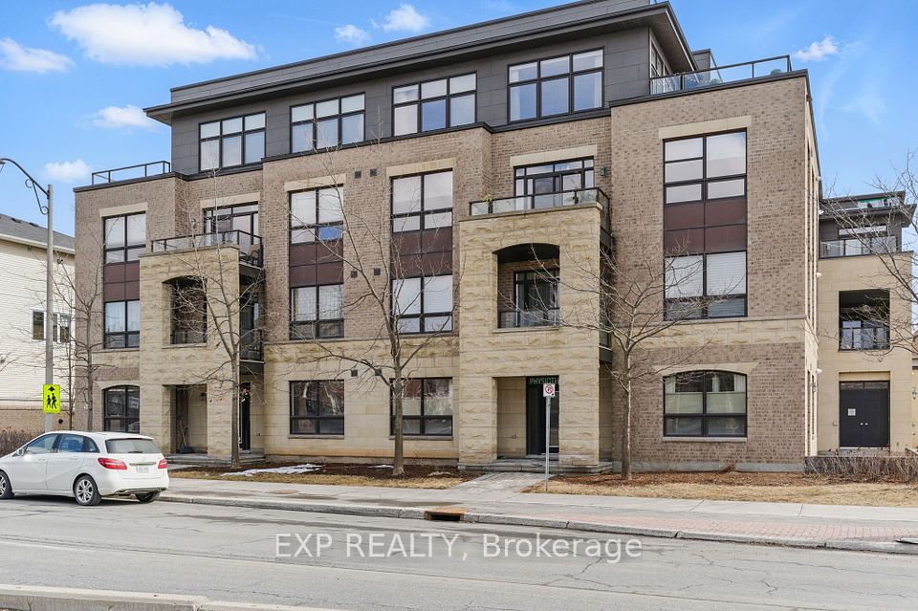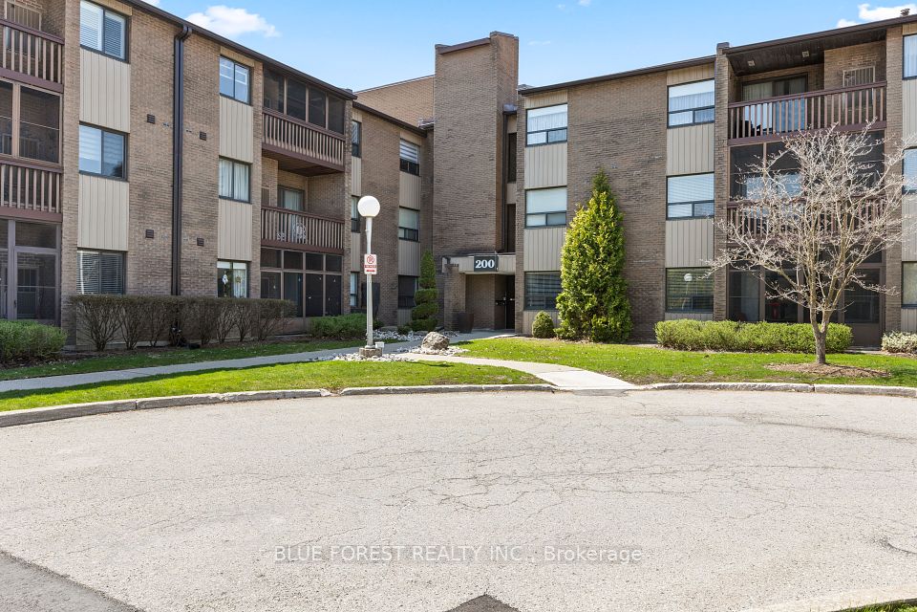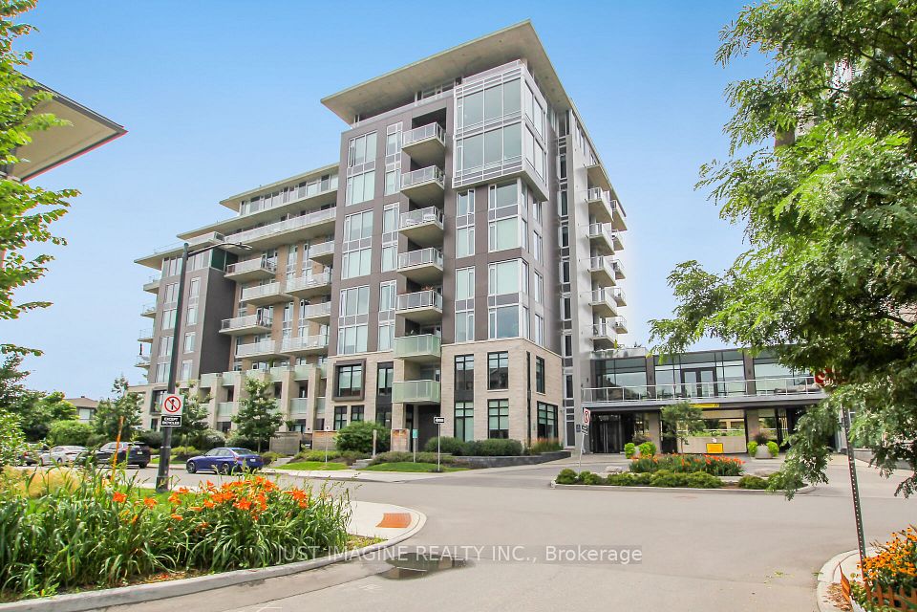$590,000
188 Fairview Mall Drive, Toronto C15, ON M2J 4T1
Price Comparison
Property Description
Property type
Condo Apartment
Lot size
N/A
Style
Apartment
Approx. Area
N/A
Room Information
| Room Type | Dimension (length x width) | Features | Level |
|---|---|---|---|
| Living Room | 6.51 x 2.95 m | Laminate, Combined w/Dining, W/O To Balcony | Flat |
| Dining Room | 6.51 x 2.95 m | Laminate, Open Concept | Flat |
| Kitchen | 6.51 x 2.95 m | Laminate, B/I Appliances, Centre Island | Flat |
| Primary Bedroom | 3.17 x 2.91 m | Laminate, 4 Pc Ensuite, Window Floor to Ceiling | Flat |
About 188 Fairview Mall Drive
Welcome To Verde Condos A Bright And Spacious 1+Den, 2-Bathroom Corner Suite With Unobstructed Views And An Exceptional Layout Designed For Comfort And Functionality. This Beautiful Unit Features 10-Foot Ceilings, Floor-To-Ceiling Windows, And A Sun-Filled Open Concept Living Area With Walk-Out To A Generously Sized Balcony. The Modern Kitchen Is Equipped With Quartz Countertops, Built-In Stainless Steel Appliances, Stylish Backsplash, And A Sleek Island With Breakfast Bar Perfect For Everyday Living Or Entertaining. The Primary Bedroom Offers A 4-Piece Ensuite And Double Closet, While The Spacious Den Features A Full Door And Its Own 4-Piece Bathroom An Ideal Setup For A Home Office, Guest Room, Or Second Bedroom. Laminate Flooring Throughout, Ensuite Laundry, Parking & Locker Included, And A Smart, Functional Layout With No Wasted Space. Enjoy Top-Tier Amenities Including Gym, Party Room, Concierge, And Visitor Parking. All Just Steps To Fairview Mall, Don Mills Subway Station, TTC, LCBO, Restaurants, Cineplex, And Minutes To Hwy 401/404/DVP The Ultimate Combination Of Lifestyle, Location, And Value!
Home Overview
Last updated
Apr 25
Virtual tour
None
Basement information
None
Building size
--
Status
In-Active
Property sub type
Condo Apartment
Maintenance fee
$493.75
Year built
--
Additional Details
MORTGAGE INFO
ESTIMATED PAYMENT
Location
Some information about this property - Fairview Mall Drive

Book a Showing
Find your dream home ✨
I agree to receive marketing and customer service calls and text messages from homepapa. Consent is not a condition of purchase. Msg/data rates may apply. Msg frequency varies. Reply STOP to unsubscribe. Privacy Policy & Terms of Service.







