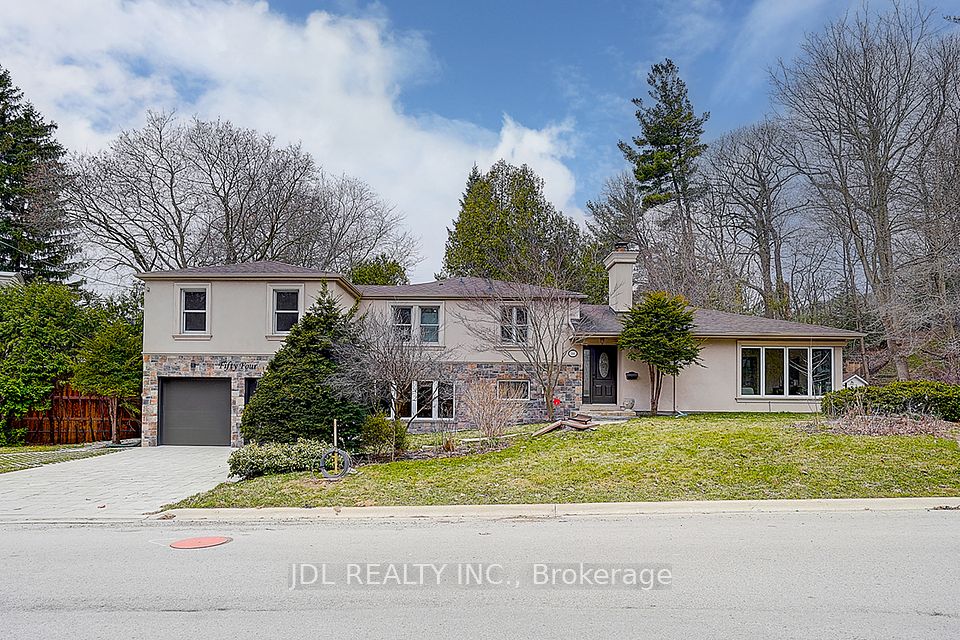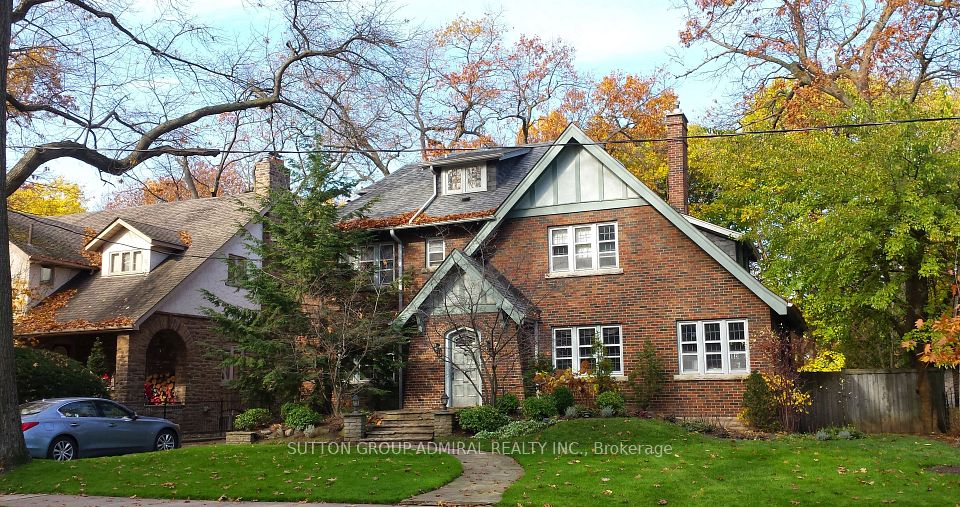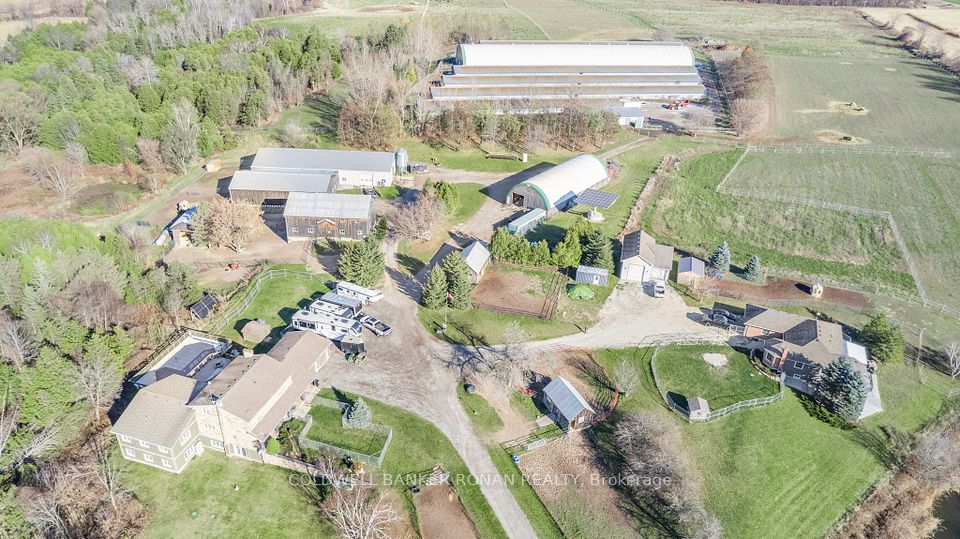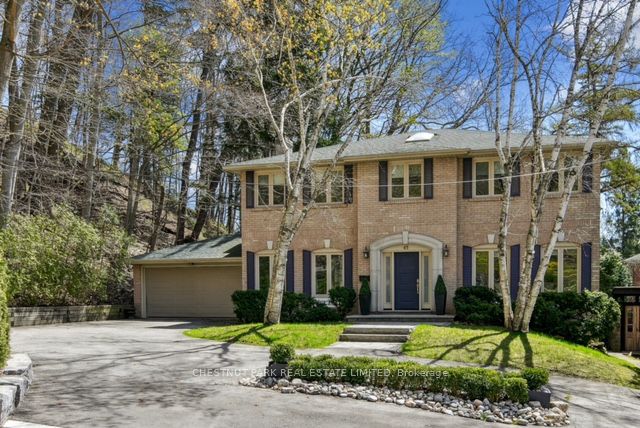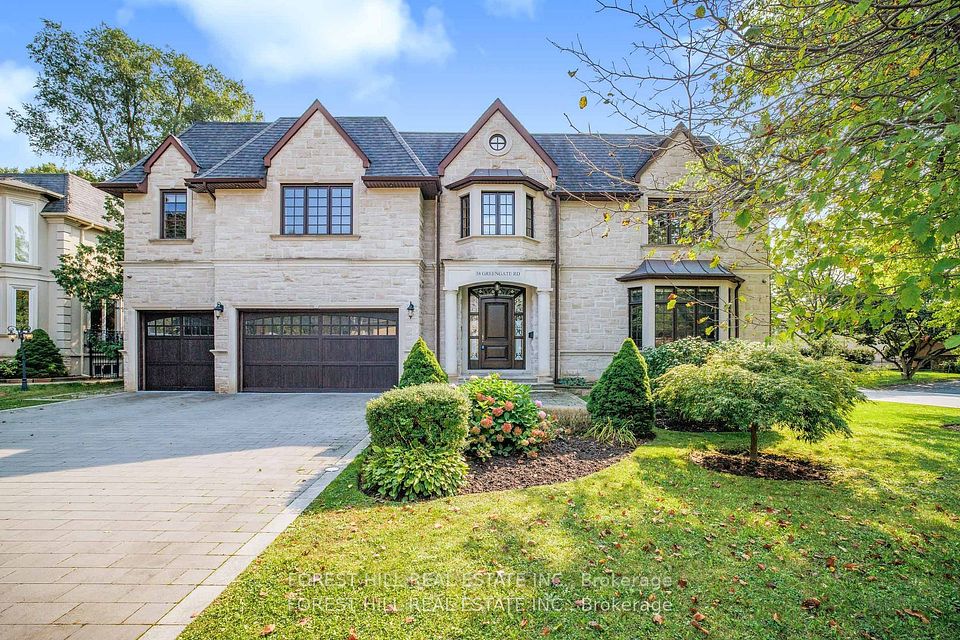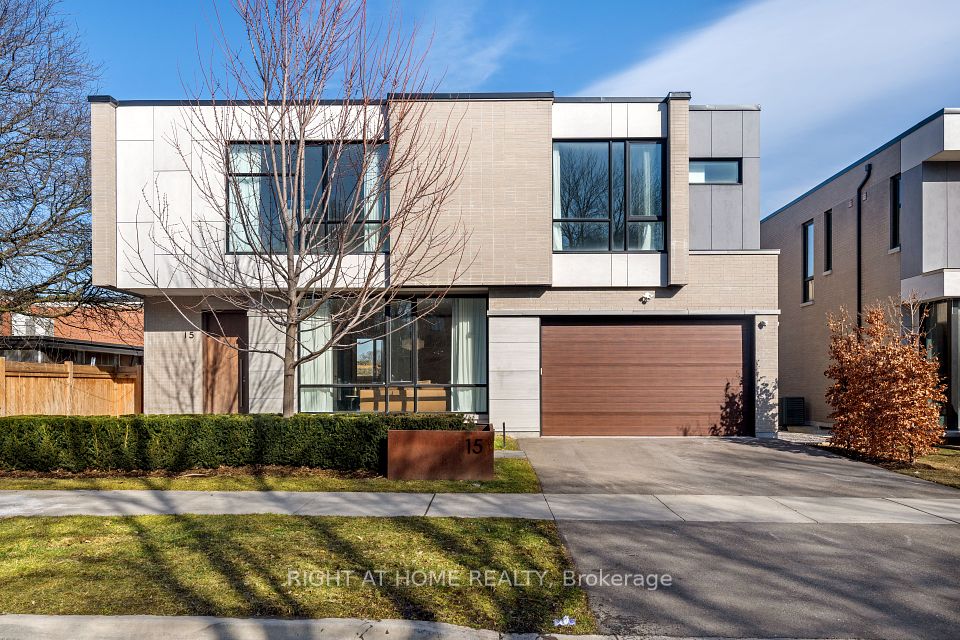$4,995,000
188 Glencairn Avenue, Toronto C04, ON M4R 1N2
Virtual Tours
Price Comparison
Property Description
Property type
Detached
Lot size
N/A
Style
2 1/2 Storey
Approx. Area
N/A
Room Information
| Room Type | Dimension (length x width) | Features | Level |
|---|---|---|---|
| Living Room | 4.98 x 3.81 m | Open Concept, Fireplace, Picture Window | Main |
| Dining Room | 5.77 x 4.14 m | Formal Rm, Fireplace, Hardwood Floor | Main |
| Kitchen | 6.38 x 4.98 m | Renovated, Centre Island, Breakfast Bar | Main |
| Family Room | 5.89 x 4.42 m | Gas Fireplace, Beamed Ceilings, W/O To Pool | Main |
About 188 Glencairn Avenue
* Extensively Renovated Lytton Park Family Home With Outstanding Street Appeal * Spacious Open Concept Principal Rooms & High Ceilings Throughout * Gourmet Eat-in Kitchen, Walk-in Pantry * Main Floor Family Room Walks Out To Private Backyard Oasis With Saltwater Pool, Hot Tub, Cabana And Sports Area * Recently Completed Primary Retreat Offers A Spa-Like Ensuite, Large Walk-in Closet, Seating Area And An Office * Fabulous Third Floor Loft * If You Need A Bigger Home This Is It! Spanning 5,250 SF + Lower Level * Walk To Havergal College, Public Transit And Avenue Rd Shops * John Ross Public School District * Lower Level: Recreation Rm, Gym, Wine Cellar, Laundry Rm, Lots Of Storage *
Home Overview
Last updated
3 hours ago
Virtual tour
None
Basement information
Finished
Building size
--
Status
In-Active
Property sub type
Detached
Maintenance fee
$N/A
Year built
--
Additional Details
MORTGAGE INFO
ESTIMATED PAYMENT
Location
Some information about this property - Glencairn Avenue

Book a Showing
Find your dream home ✨
I agree to receive marketing and customer service calls and text messages from homepapa. Consent is not a condition of purchase. Msg/data rates may apply. Msg frequency varies. Reply STOP to unsubscribe. Privacy Policy & Terms of Service.







