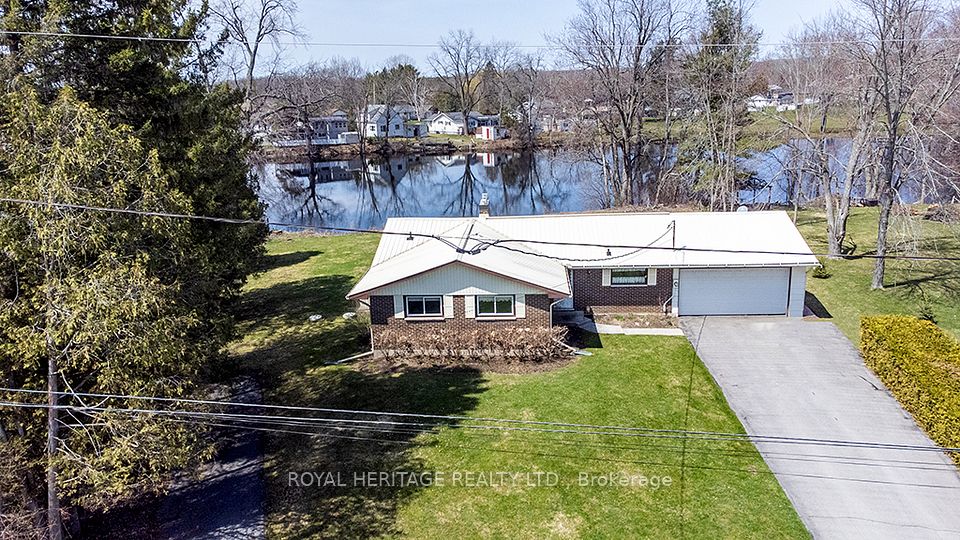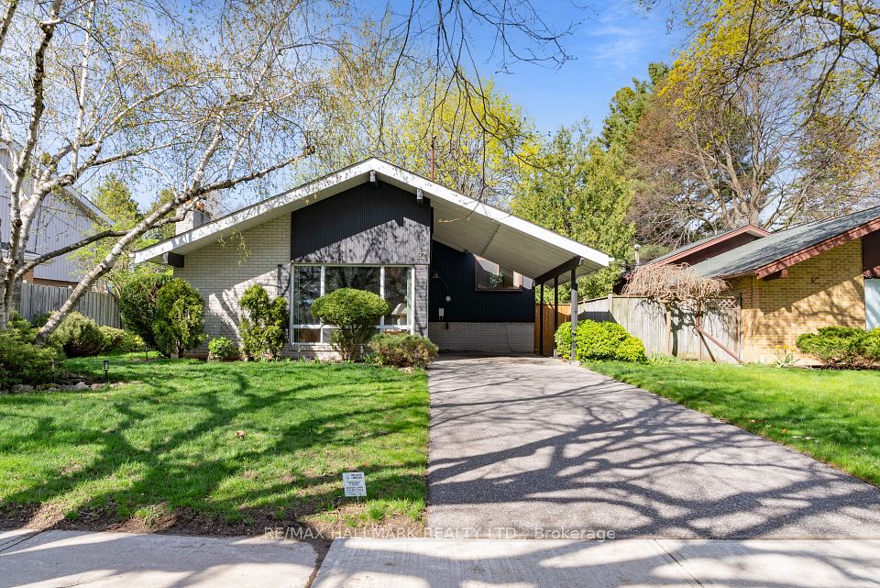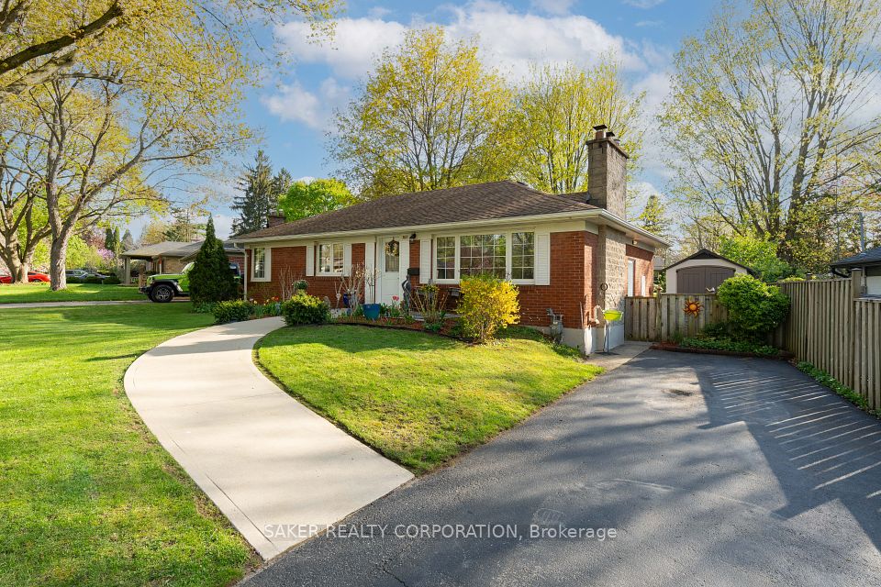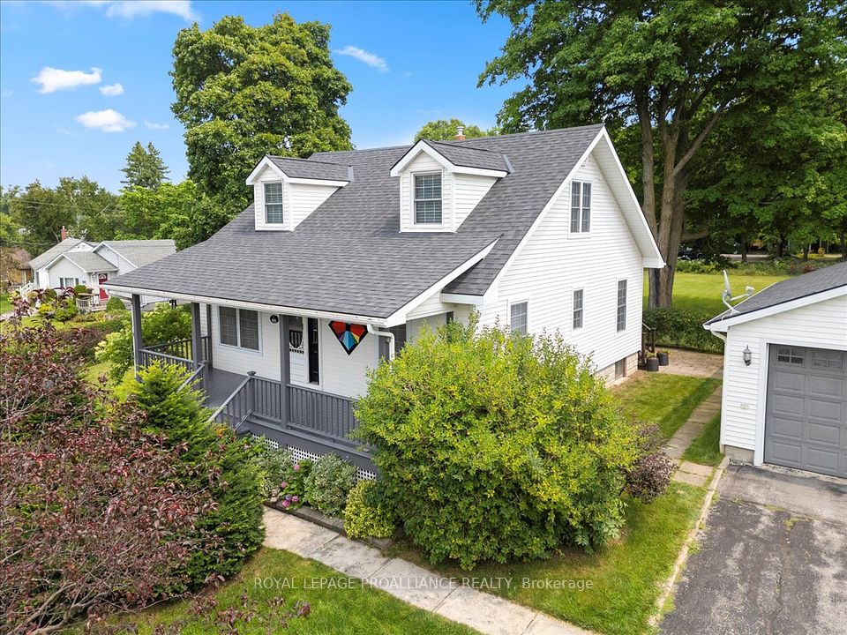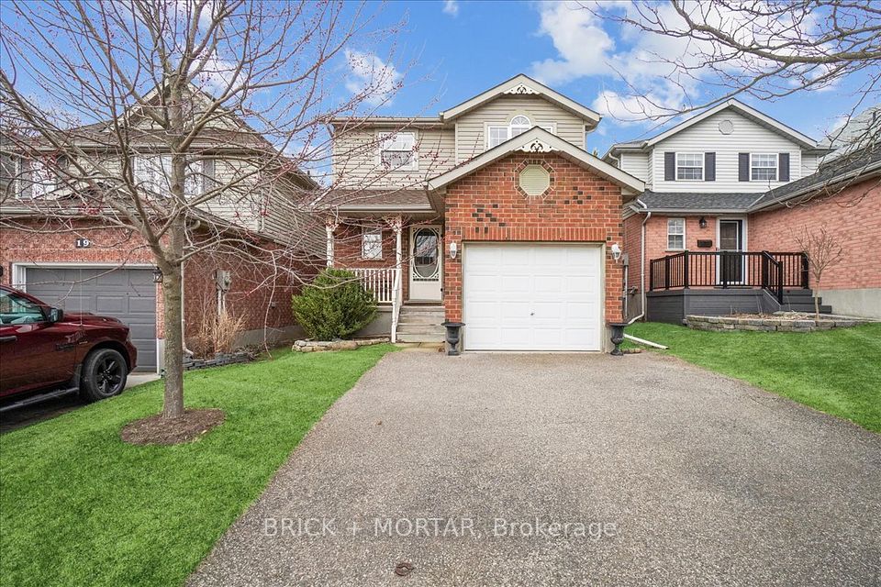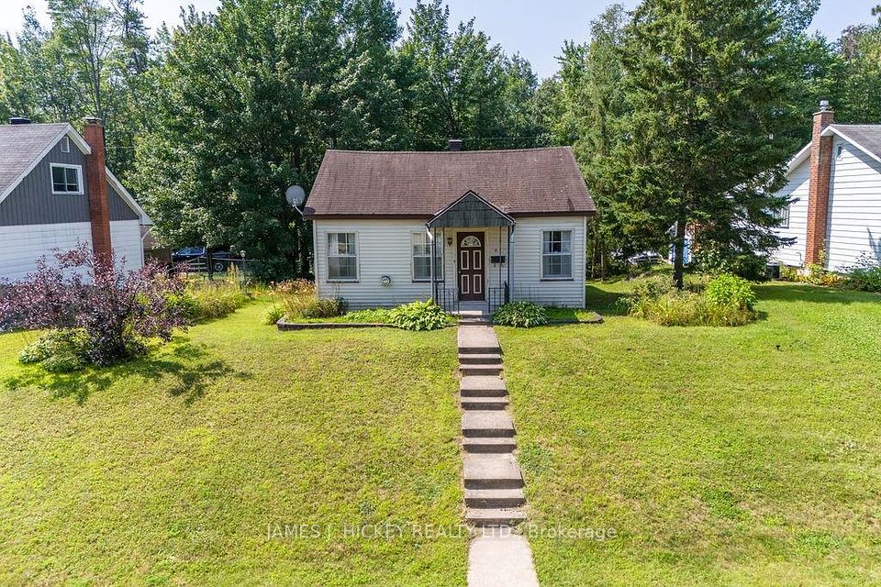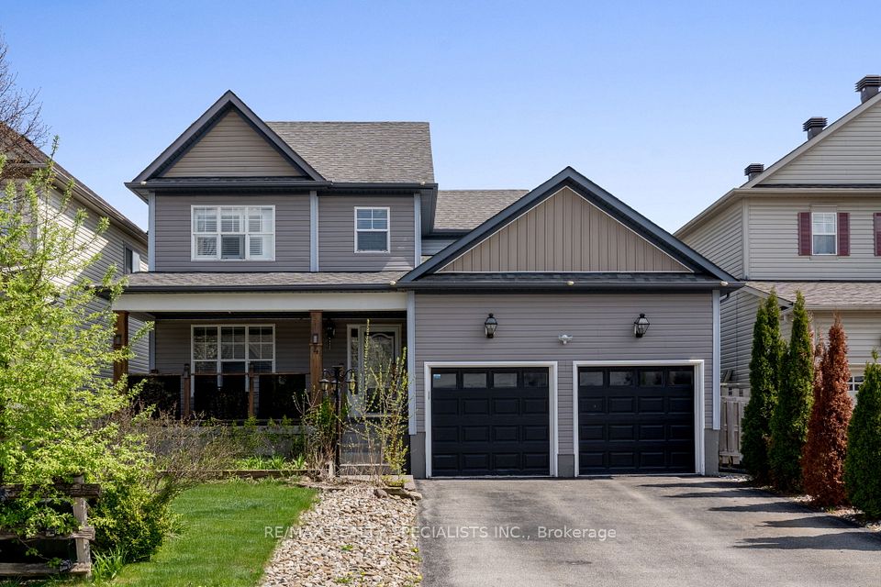$539,900
189 William Street, Carleton Place, ON K7C 1X2
Virtual Tours
Price Comparison
Property Description
Property type
Detached
Lot size
N/A
Style
2-Storey
Approx. Area
N/A
Room Information
| Room Type | Dimension (length x width) | Features | Level |
|---|---|---|---|
| Foyer | 3.46 x 2.19 m | N/A | Main |
| Dining Room | 3.51 x 3.47 m | N/A | Main |
| Living Room | 4.66 x 3.83 m | N/A | Main |
| Laundry | 2.65 x 1.08 m | N/A | Main |
About 189 William Street
Wonderful 3 bedroom family home within walking distance to the downtown core of Carleton Place which has so much to offer. As you enter the home you have a welcoming foyer that leads to the inviting dinning room adjacent to the dining room is the relaxing living room. Off the living room is the well appointed laundry area. At the back of the home is the eat-in kitchen which offers access to the side yard and generous sized deck for entertaining. Off the kitchen are two additional unheated rooms that are used for storage. Upstairs is the 3 pc bath, the primary bedroom as well as 2 additional bedrooms. The smaller bedroom is currently being used as a home office. The home is located on an extra wide pie shaped lot and offers plenty of space for little ones to play or for further development, you also have a 1 car detached garage. Down the street is a handy public play ground. You have easy access to the walking trail as this property backs onto it. Freshly painted and with a number of updates this home is move in ready. Updates include c/a 2017 appx., nat. gas furnace 2013 appx., hwt rental 2016 appx., mason work on brick corners & chimney area 2024 appx. Current owner has been here for many years. Come make this your new home.
Home Overview
Last updated
Apr 17
Virtual tour
None
Basement information
Unfinished
Building size
--
Status
In-Active
Property sub type
Detached
Maintenance fee
$N/A
Year built
2024
Additional Details
MORTGAGE INFO
ESTIMATED PAYMENT
Location
Some information about this property - William Street

Book a Showing
Find your dream home ✨
I agree to receive marketing and customer service calls and text messages from homepapa. Consent is not a condition of purchase. Msg/data rates may apply. Msg frequency varies. Reply STOP to unsubscribe. Privacy Policy & Terms of Service.







