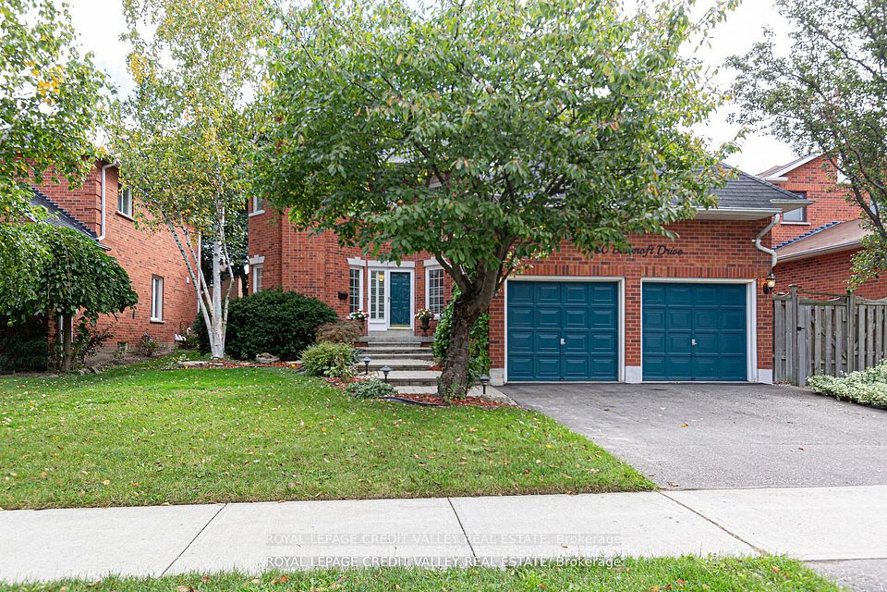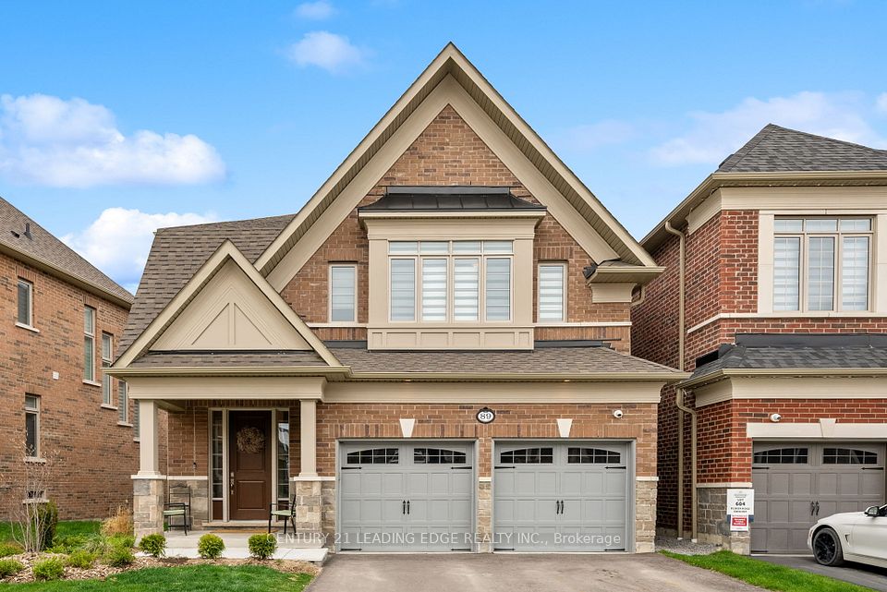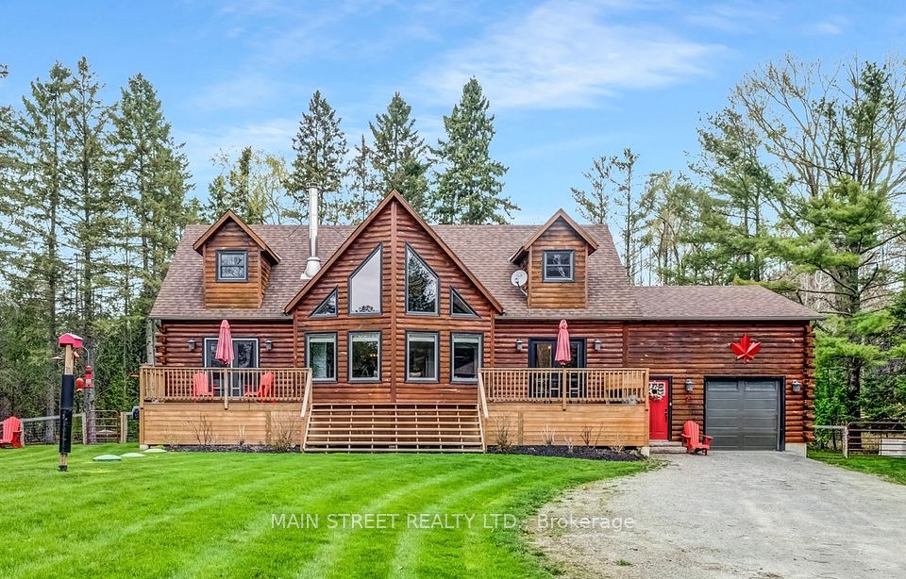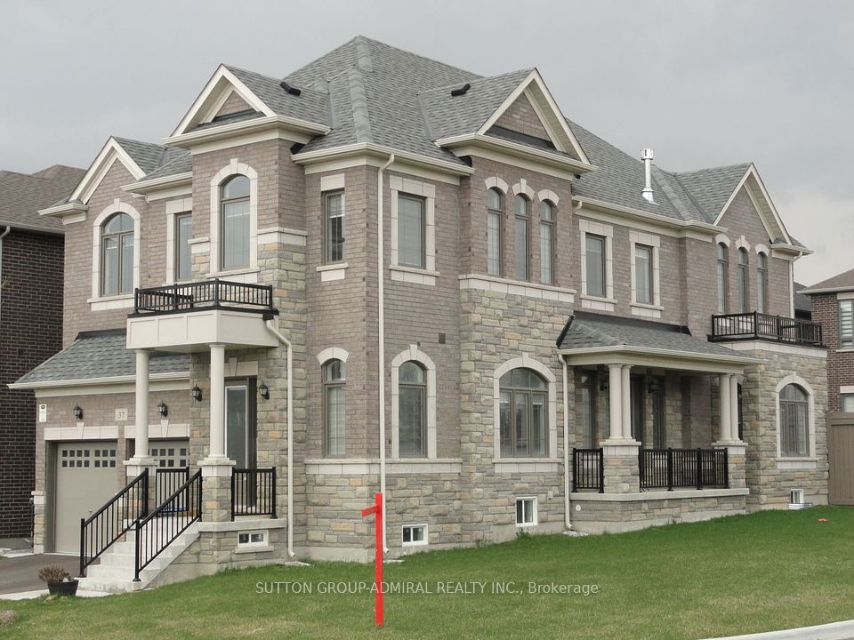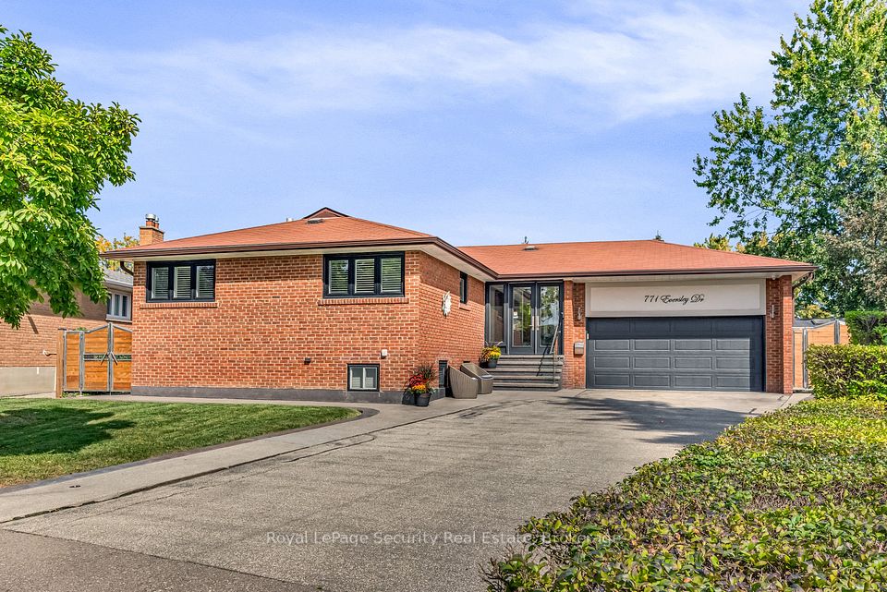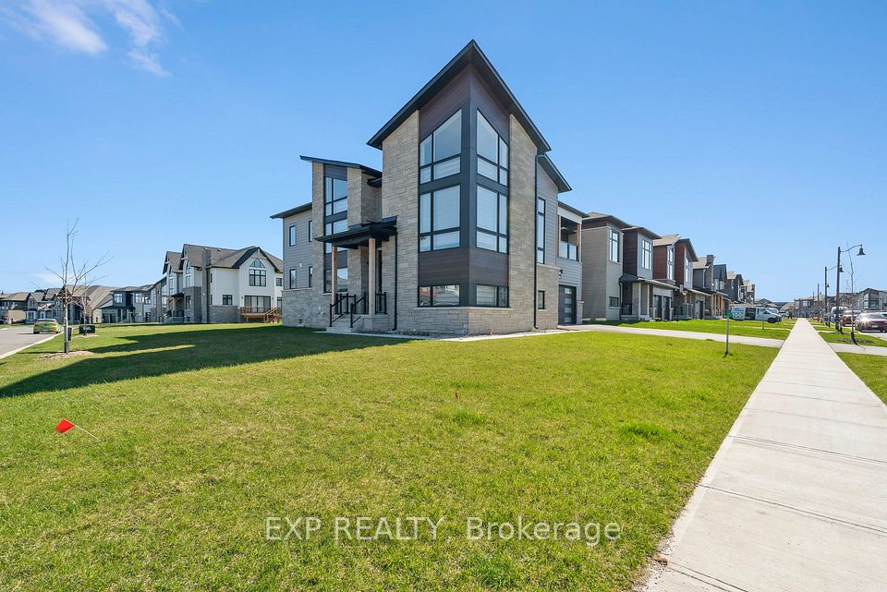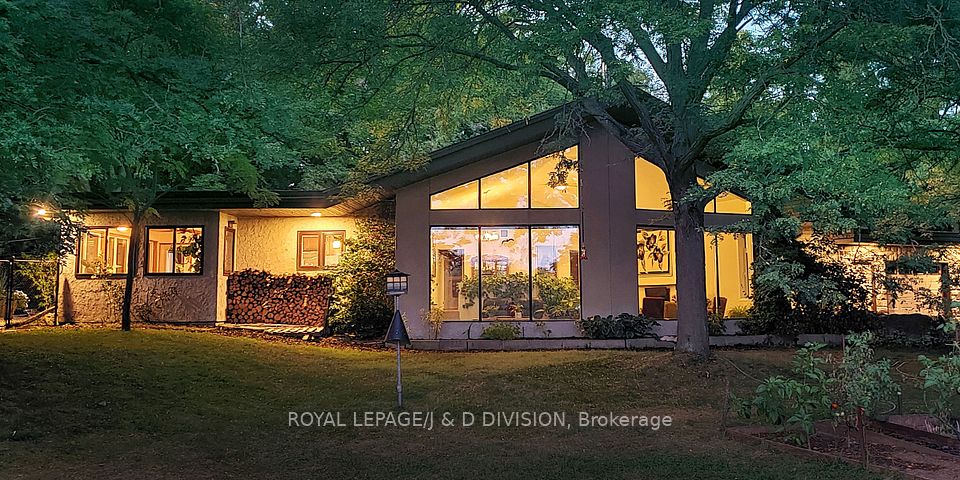$1,895,000
1895 Sherwood Forrest Circle, Mississauga, ON L5K 2E6
Price Comparison
Property Description
Property type
Detached
Lot size
N/A
Style
2-Storey
Approx. Area
N/A
Room Information
| Room Type | Dimension (length x width) | Features | Level |
|---|---|---|---|
| Kitchen | 3.06 x 4.95 m | Ceramic Floor, Centre Island, Combined w/Br | Main |
| Breakfast | 3.18 x 4.2 m | Ceramic Floor, Skylight, W/O To Deck | Main |
| Family Room | 3.36 x 4.89 m | Hardwood Floor, Gas Fireplace, W/O To Deck | Main |
| Dining Room | 3.09 x 3.98 m | Hardwood Floor, Large Window, Combined w/Living | Main |
About 1895 Sherwood Forrest Circle
Welcome to this spectacular executive detached home nestled on a very private, tree-lined street in the prestigious & highly sought-after Sherwood Forrest community! Extensively renovated inside and out, approximately $500,000 in updates, this property offers unmatched value and luxury living at its finest. Please see feature sheet attached for a complete list of upgrades & features.Step into an Entertainers Dream a backyard resort-style retreat surrounded by mature trees featuring a saltwater inground pool with a waterfall, expansive Trex composite deck, and stunning armour stone landscaping. Perfect for hosting or relaxing in total privacy.Inside, enjoy a beautifully updated interior flooded with natural light through oversized windows and a skylight above the custom chefs kitchen with a large island. The welcoming foyer opens to a grand oak staircase with elegant wrought iron pickets, leading to both the second floor and the professionally finished basement.The basement, with a separate entrance and walk-up to the backyard oasis, is ideal for extended family, a nanny suite, or rental potential. It includes a full bathroom, a snack bar with sink and fridge, a spacious recreation room, and a bedroom.The main and upper levels feature hardwood floors, renovated bathrooms, and 4 generously sized bedrooms. The primary suite offers a private 3-piece ensuite and walk-in closet. Additional highlights include a spacious mudroom with interior garage access and side entry, a custom living room built-in with electric fireplace, and a professionally landscaped exterior with outdoor lighting, inground sprinkler system, stucco siding, and an exposed aggregate walkway.With parking for 6 vehicles including a large double car garage, this home truly has it all. Dont miss the opportunity to own this one-of-a-kind property. Close to Sherwood Green Park & Sherwood Forest Tennis Club. Mins to UFT (Mississauga Campus), shops, restaurants, schools, transit, Clarkson Go & Hwys 403 & QEW.
Home Overview
Last updated
1 hour ago
Virtual tour
None
Basement information
Walk-Up, Finished
Building size
--
Status
In-Active
Property sub type
Detached
Maintenance fee
$N/A
Year built
2024
Additional Details
MORTGAGE INFO
ESTIMATED PAYMENT
Location
Walk Score for 1895 Sherwood Forrest Circle
Some information about this property - Sherwood Forrest Circle

Book a Showing
Find your dream home ✨
I agree to receive marketing and customer service calls and text messages from homepapa. Consent is not a condition of purchase. Msg/data rates may apply. Msg frequency varies. Reply STOP to unsubscribe. Privacy Policy & Terms of Service.







