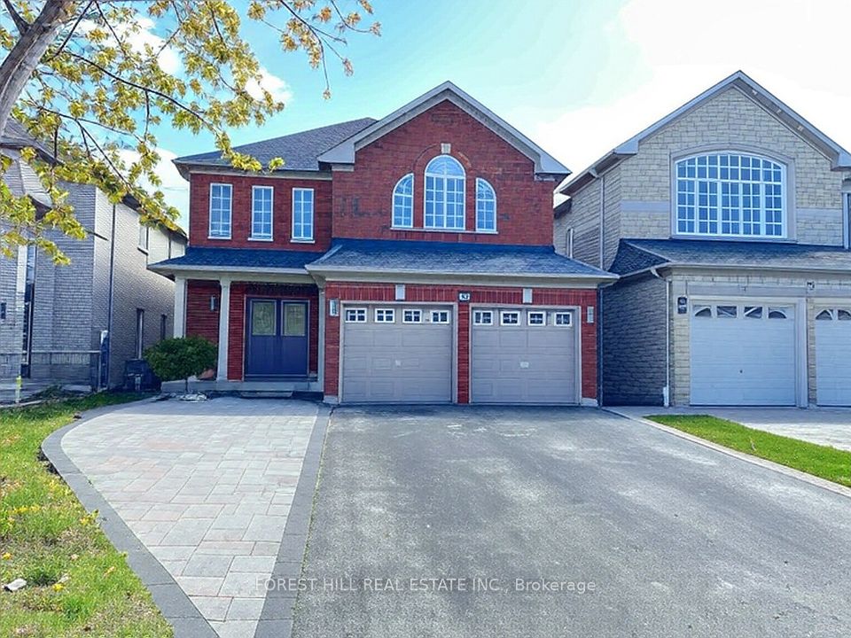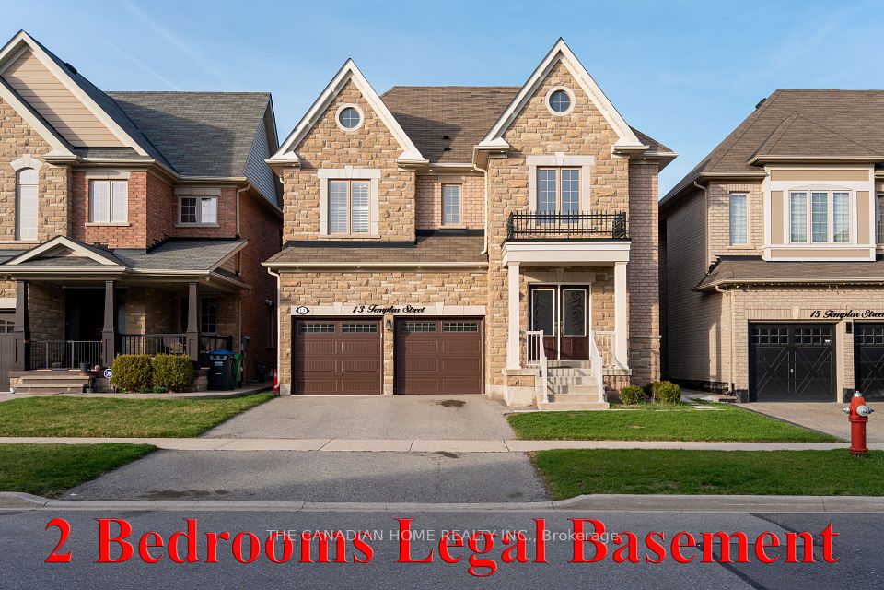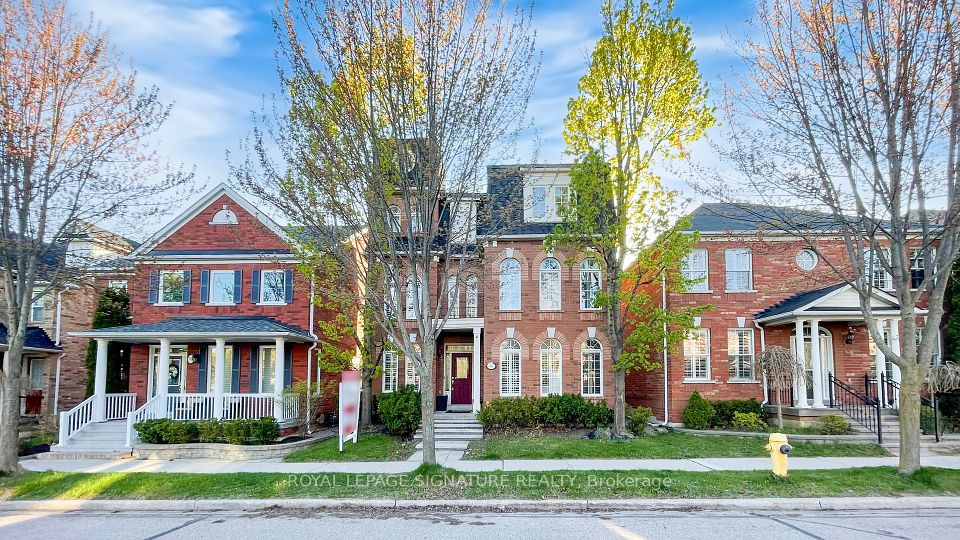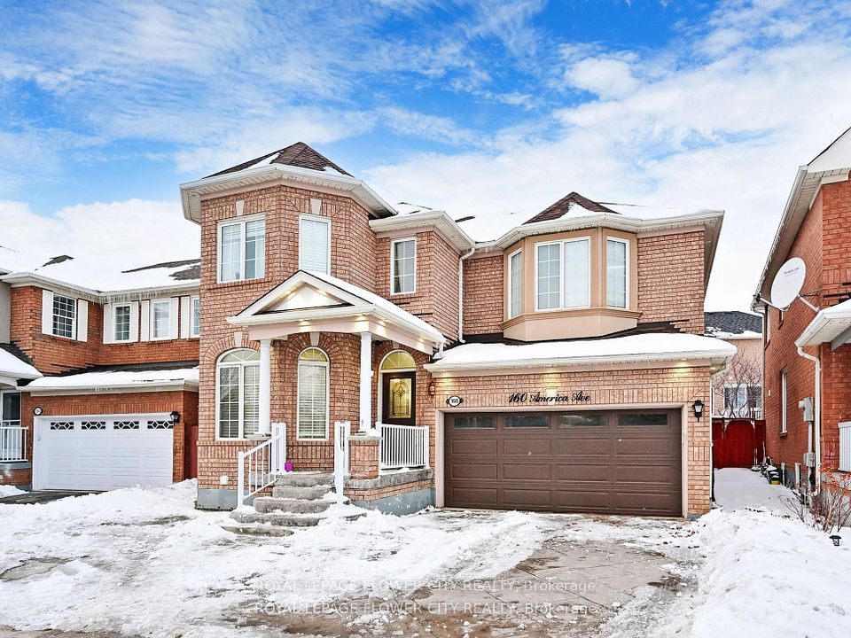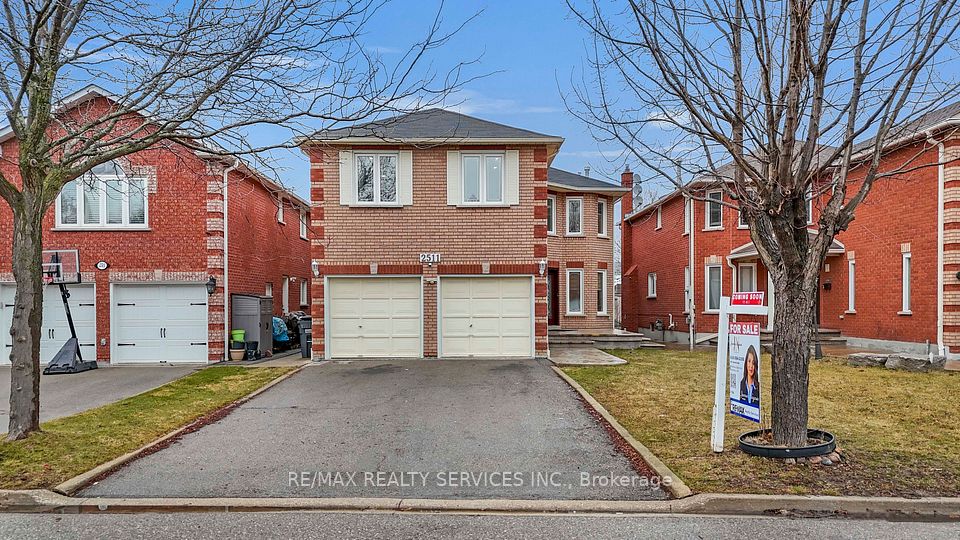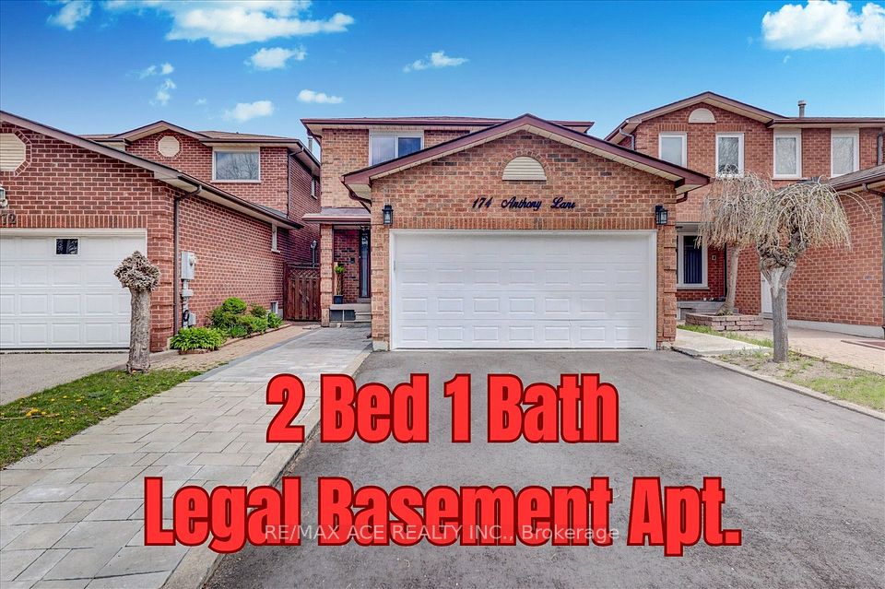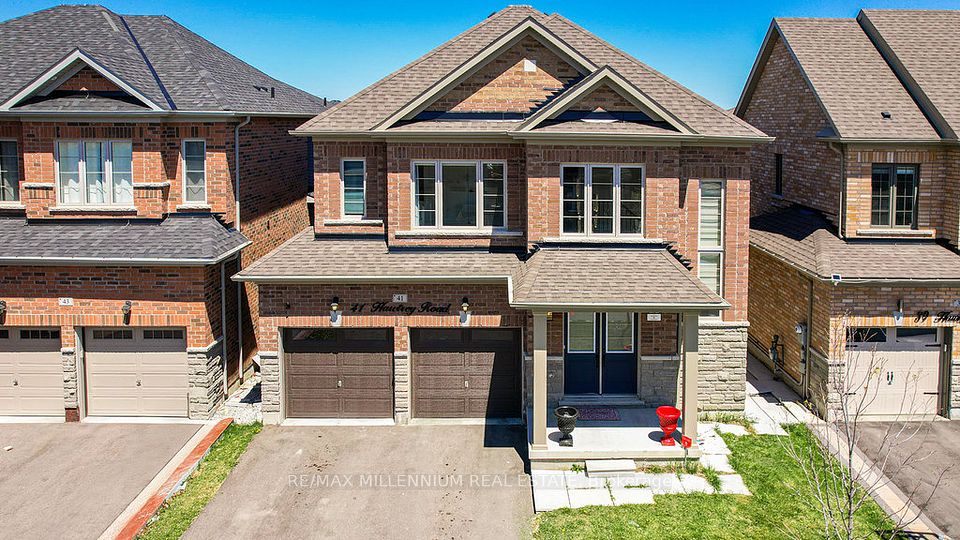$1,888,000
19 Colesbrook Road, Richmond Hill, ON L4S 0C6
Price Comparison
Property Description
Property type
Detached
Lot size
N/A
Style
2-Storey
Approx. Area
N/A
Room Information
| Room Type | Dimension (length x width) | Features | Level |
|---|---|---|---|
| Living Room | 4.27 x 3.66 m | Hardwood Floor, Formal Rm | Main |
| Dining Room | 3.81 x 3.66 m | Hardwood Floor, Formal Rm | Main |
| Kitchen | 3.66 x 2.74 m | Ceramic Floor, Granite Counters | Main |
| Breakfast | 4.83 x 2.74 m | Ceramic Floor, W/O To Balcony, W/O To Deck | Main |
About 19 Colesbrook Road
Welcome to 19 Colesbrook Rd, a executive Roxborough Model home nestled in the highly desirable WestBrook community of Richmond Hill. This residence boasts 4+2bedrooms, 6 bathrooms, a generous living space of 3180 sq ft above grade and fully finished walk out basement, offering both comfort and convience in one of the most sought-after neighbourhoods in the Greater Toronto Area Featuring Family-Size Kitchen With Granite Counters, Soaring Cathedral 2-Storey Family Room, 9 Ft. Ceilings Mn Flr, Gleaming Hardwood Main & 2nd Flrs, Stunning Staircase With Iron Pickets, Gorgeous Finished Basement With W/O, Gas Fireplace
Home Overview
Last updated
4 days ago
Virtual tour
None
Basement information
Finished with Walk-Out
Building size
--
Status
In-Active
Property sub type
Detached
Maintenance fee
$N/A
Year built
--
Additional Details
MORTGAGE INFO
ESTIMATED PAYMENT
Location
Some information about this property - Colesbrook Road

Book a Showing
Find your dream home ✨
I agree to receive marketing and customer service calls and text messages from homepapa. Consent is not a condition of purchase. Msg/data rates may apply. Msg frequency varies. Reply STOP to unsubscribe. Privacy Policy & Terms of Service.







