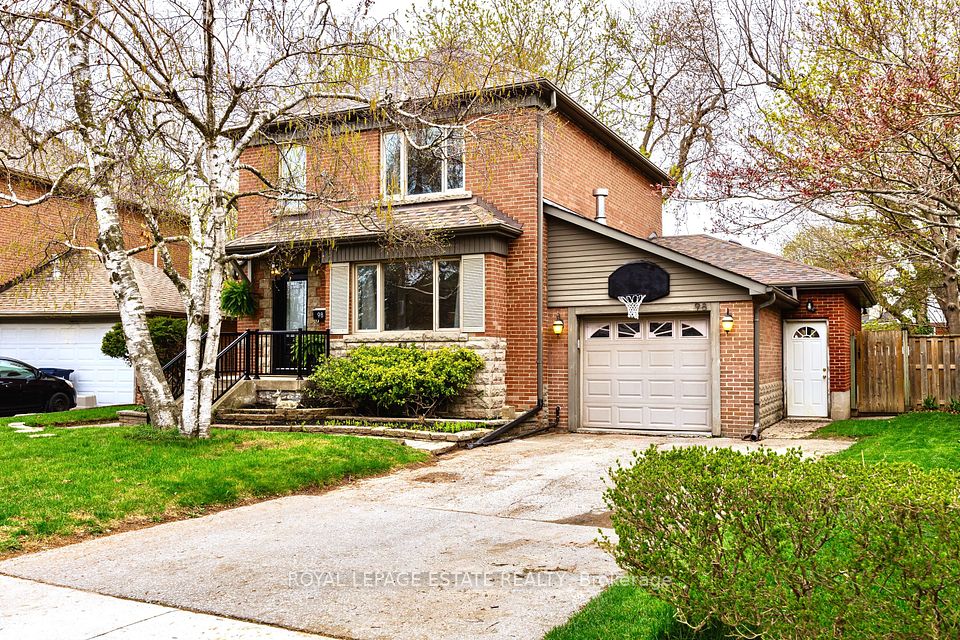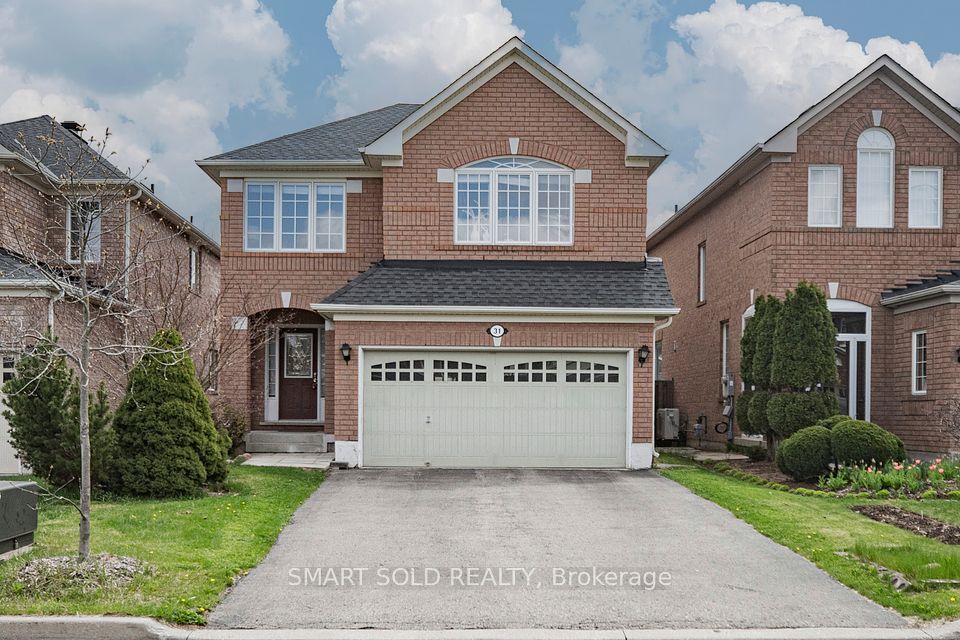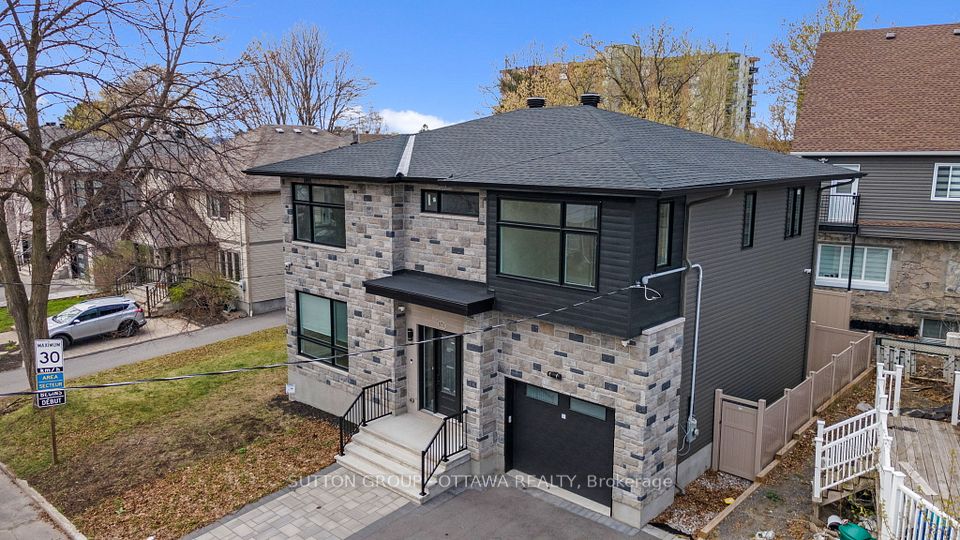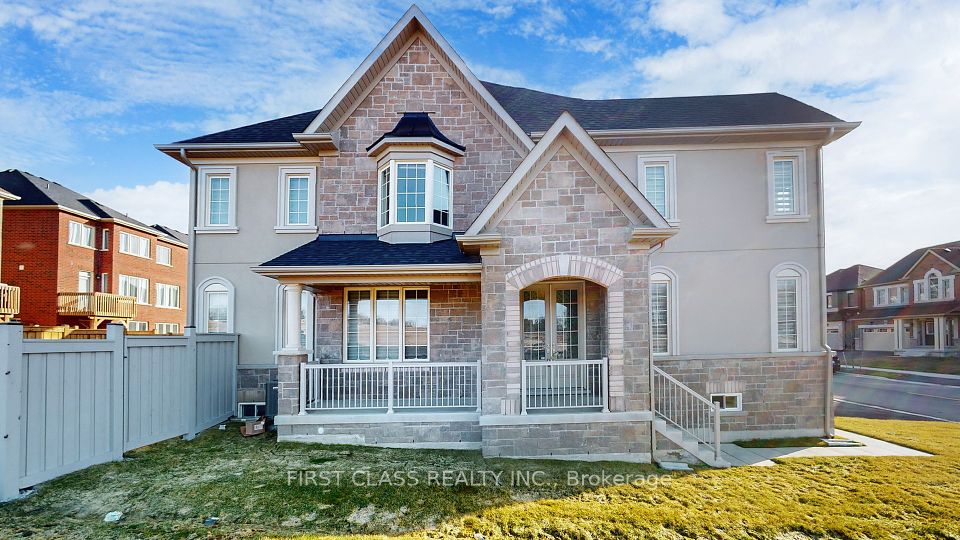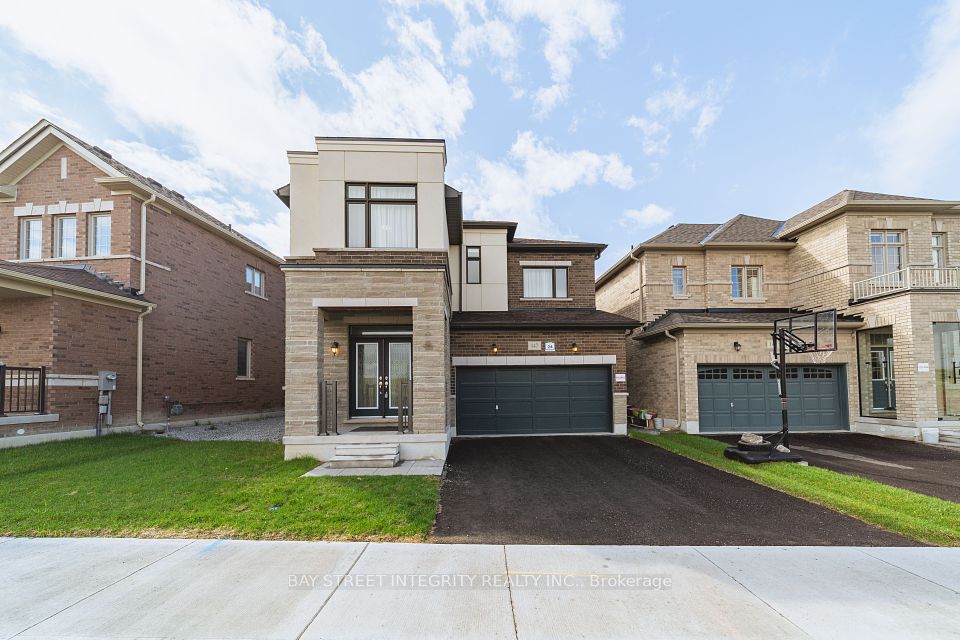$1,299,999
19 Eagleridge Drive, Brampton, ON L6R 1G6
Virtual Tours
Price Comparison
Property Description
Property type
Detached
Lot size
< .50 acres
Style
2-Storey
Approx. Area
N/A
Room Information
| Room Type | Dimension (length x width) | Features | Level |
|---|---|---|---|
| Living Room | 5.25 x 3.56 m | Hardwood Floor, French Doors, Separate Room | Main |
| Dining Room | 4.56 x 3.39 m | Hardwood Floor, French Doors, Coffered Ceiling(s) | Main |
| Kitchen | 5.69 x 4.77 m | Ceramic Floor, W/O To Patio, Centre Island | Main |
| Family Room | 6.83 x 3.85 m | Hardwood Floor, Fireplace, Separate Room | Main |
About 19 Eagleridge Drive
Spacious and meticulously maintained, this beautiful home features ceramic tile from the foyer through to the bright eat-in kitchen with a walkout to an interlocking brick patio and walkway.Hardwood floors run throughout the living room, dining room, family room, den, and all four bedrooms. The cozy family room offers a wood-burning fireplace, while French doors enhance both the living and dining rooms. The primary bedroom impresses with double door entry, a walk-in closet, and a luxurious 5-piece ensuite with double sinks and a soaker tub. Direct garage access, updated upper floor windows, and a roof reshingled in 2018 add peace of mind. Ideally located near top schools,parks, shopping, transit, and the hospitalthis is the perfect family home!
Home Overview
Last updated
9 hours ago
Virtual tour
None
Basement information
Unfinished
Building size
--
Status
In-Active
Property sub type
Detached
Maintenance fee
$N/A
Year built
--
Additional Details
MORTGAGE INFO
ESTIMATED PAYMENT
Location
Some information about this property - Eagleridge Drive

Book a Showing
Find your dream home ✨
I agree to receive marketing and customer service calls and text messages from homepapa. Consent is not a condition of purchase. Msg/data rates may apply. Msg frequency varies. Reply STOP to unsubscribe. Privacy Policy & Terms of Service.








