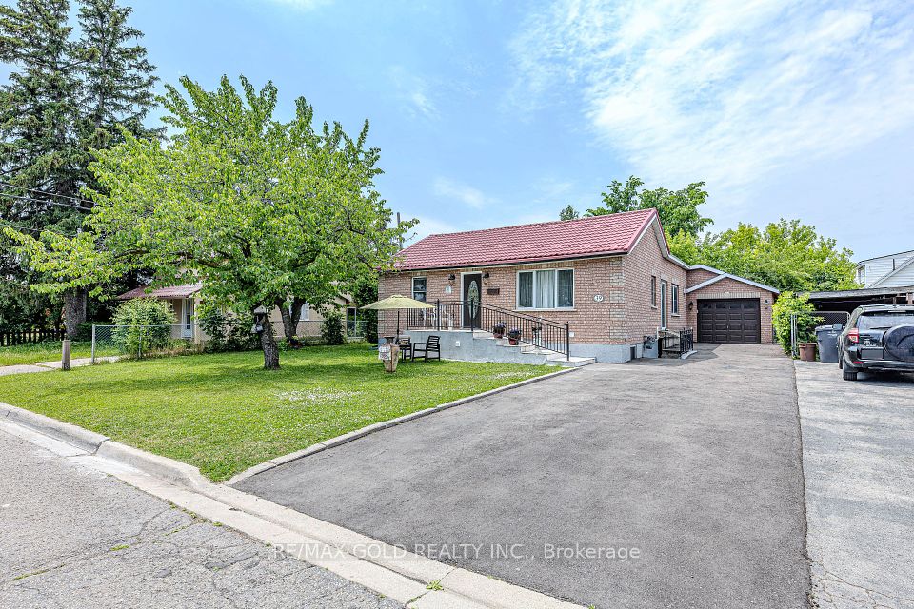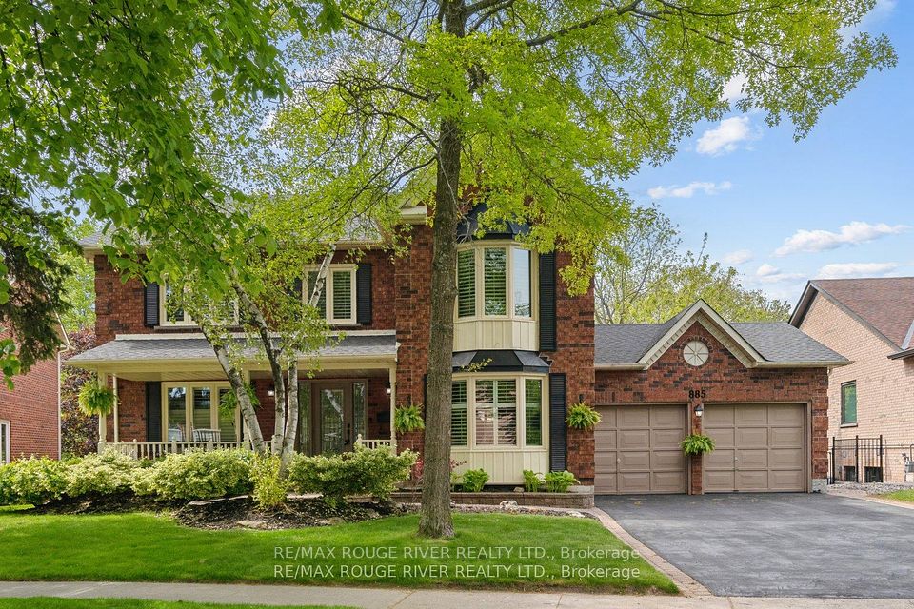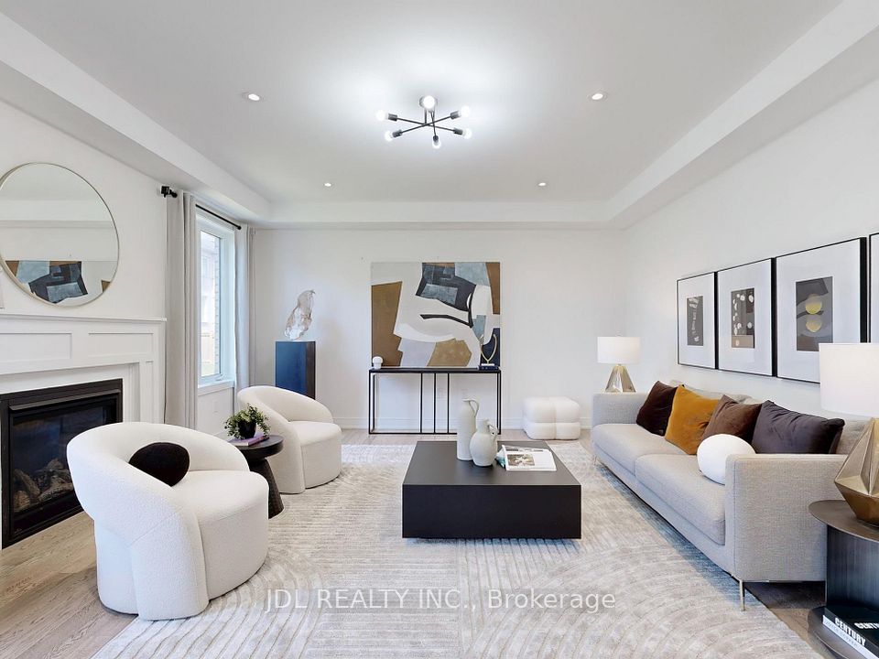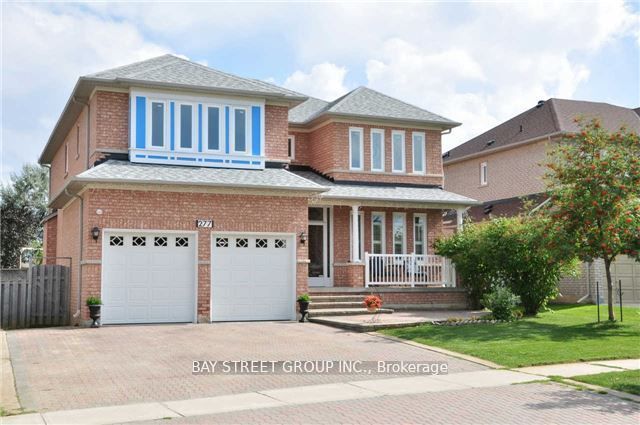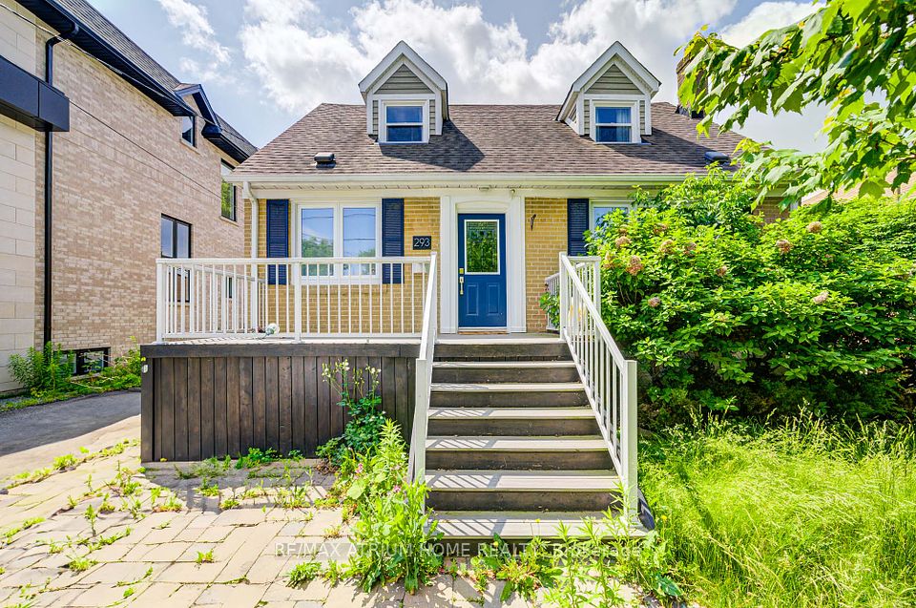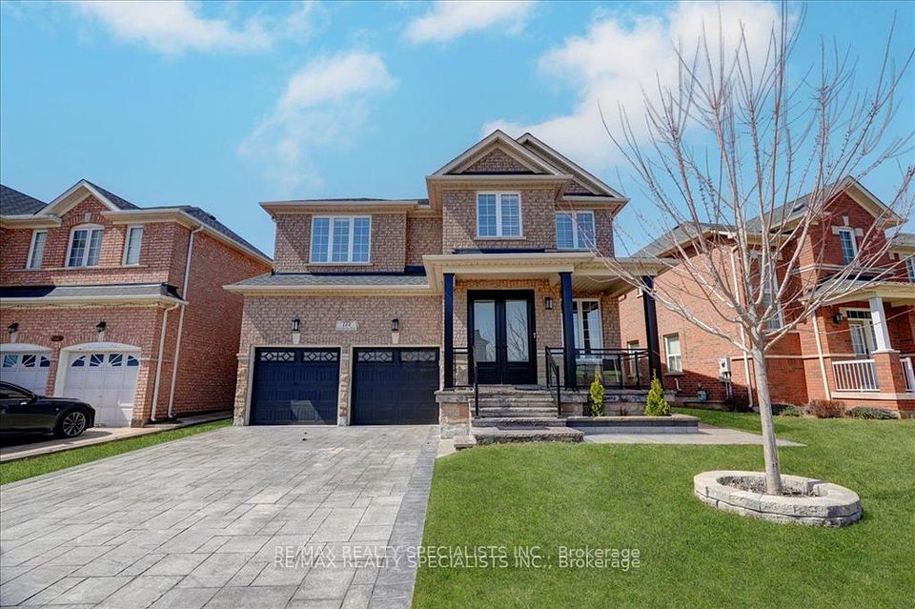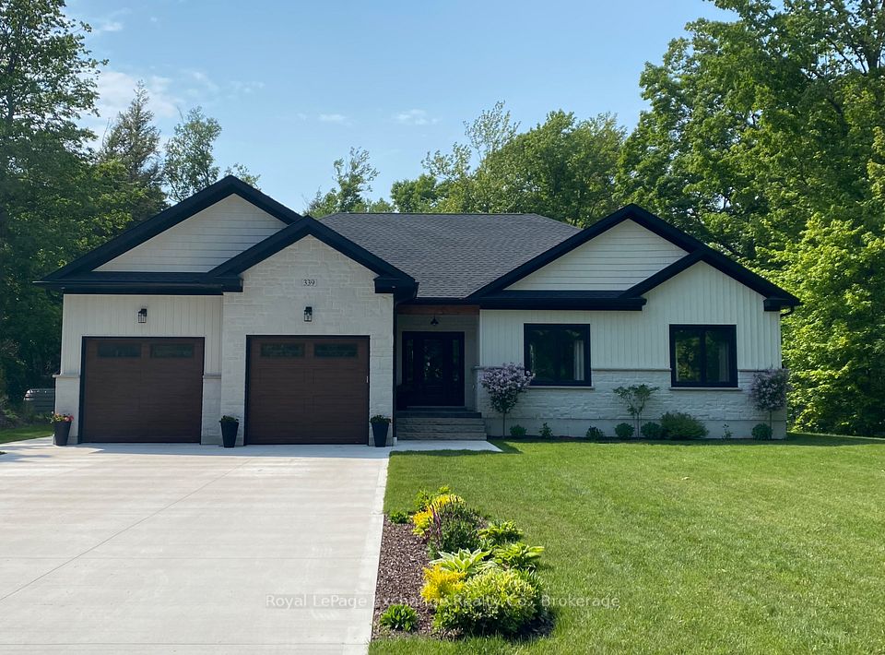
$1,598,000
19 Galley Avenue, Toronto W01, ON M6R 1G9
Virtual Tours
Price Comparison
Property Description
Property type
Detached
Lot size
N/A
Style
2 1/2 Storey
Approx. Area
N/A
Room Information
| Room Type | Dimension (length x width) | Features | Level |
|---|---|---|---|
| Living Room | 4.09 x 3.45 m | Large Window, Hardwood Floor | Main |
| Dining Room | 3.2 x 2.74 m | Hardwood Floor | Main |
| Kitchen | 3.91 x 2.87 m | Window, Double Sink, Ceiling Fan(s) | Main |
| Breakfast | 3.18 x 2.44 m | Large Window | Main |
About 19 Galley Avenue
A rare opportunity to own a spacious, character-filled home in the heart of Roncesvalles. Set on a quiet, tree-lined street just steps to all this vibrant west-end neighbourhood has to offer, this 2.5-storey home sits on a 25'x122' lot and features over 2,000 sq. ft. of above grade living space including 5 generous bedrooms, a tranquil south-facing backyard, and a double garage off the laneway. With ample square footage above grade and impressive ceiling heights throughout - 9' on the main level, 8'5" on the second, and 8' on the third - the home offers the perfect canvas for move-up buyers looking for a blank canvas to renovate into their dream home. The large lot and laneway access open the door to significant future potential - including a laneway suite of up to 1,574 sq. ft. Located just a short stroll to the shops and restaurants of Roncesvalles Ave, and close to top-rated schools, Sorauren Park, High Park, and multiple transit options. Dont miss this chance to transform a much-loved family home in one of Toronto's most desirable neighbourhoods.
Home Overview
Last updated
23 hours ago
Virtual tour
None
Basement information
Unfinished
Building size
--
Status
In-Active
Property sub type
Detached
Maintenance fee
$N/A
Year built
--
Additional Details
MORTGAGE INFO
ESTIMATED PAYMENT
Location
Some information about this property - Galley Avenue

Book a Showing
Find your dream home ✨
I agree to receive marketing and customer service calls and text messages from homepapa. Consent is not a condition of purchase. Msg/data rates may apply. Msg frequency varies. Reply STOP to unsubscribe. Privacy Policy & Terms of Service.






