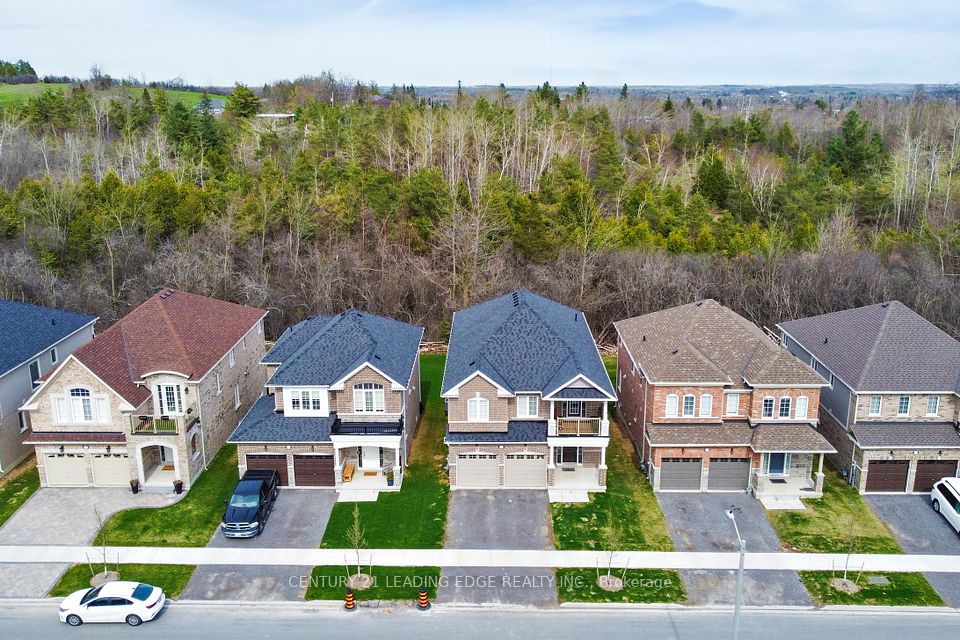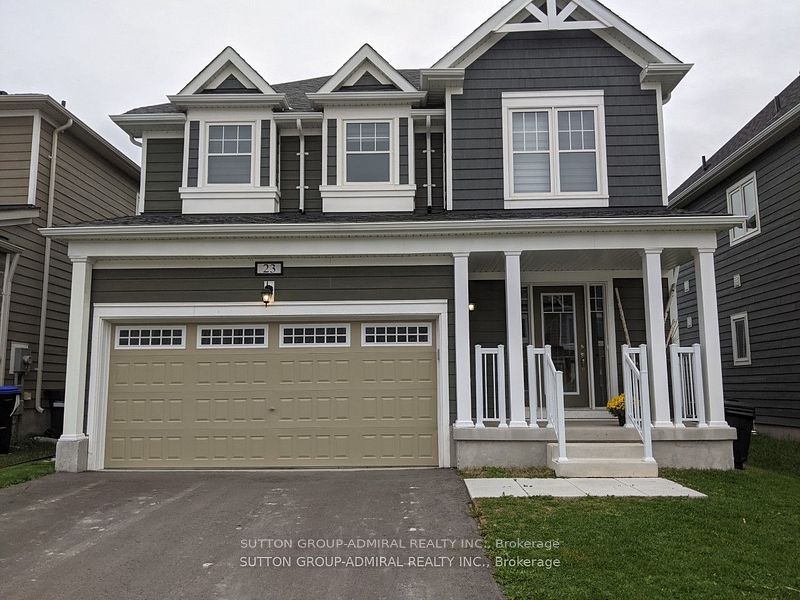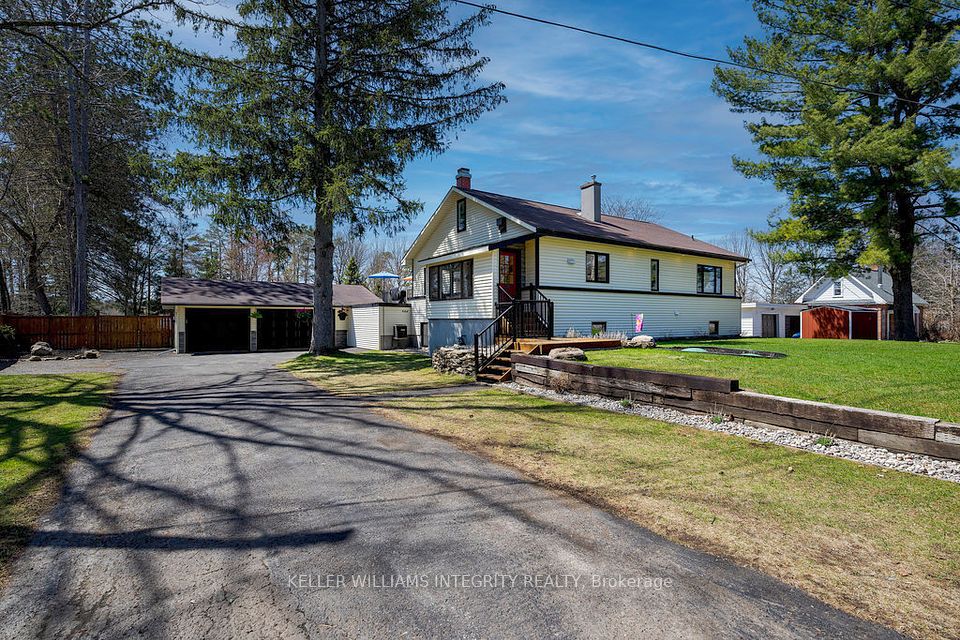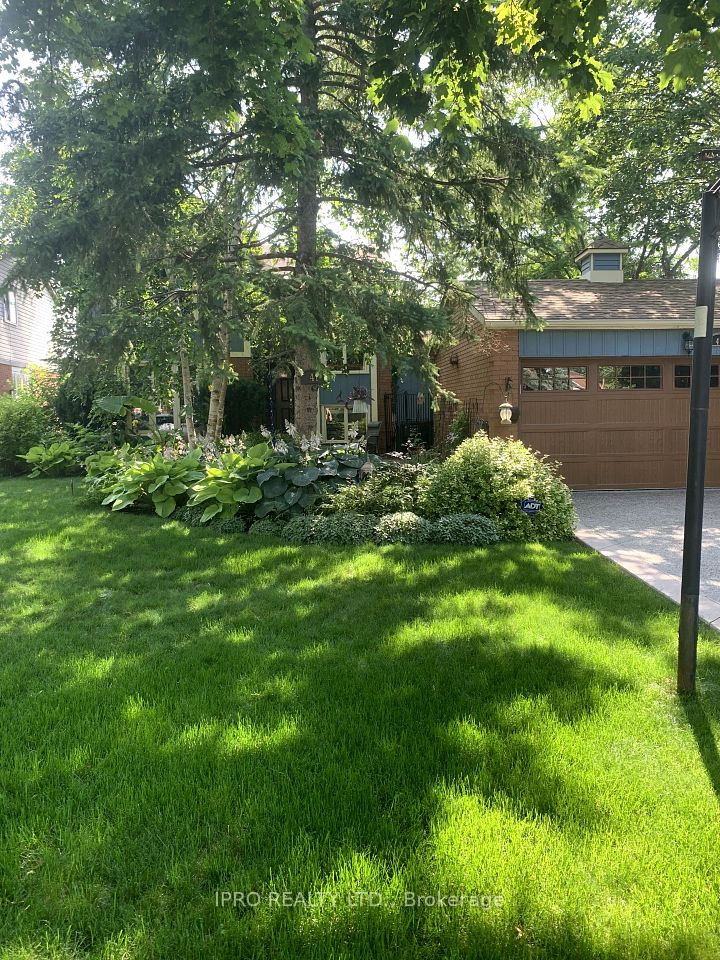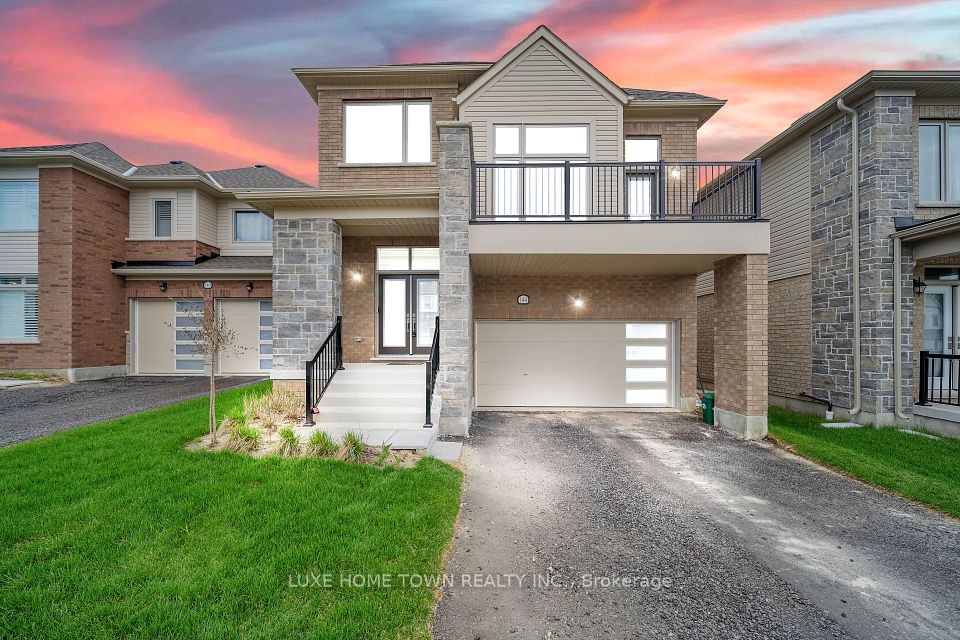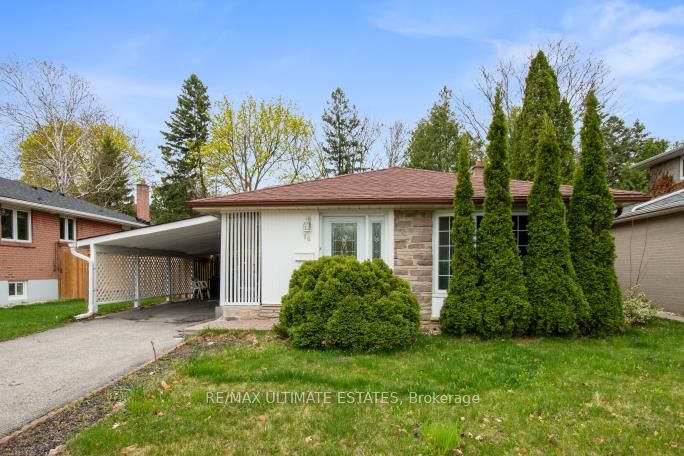$789,900
Last price change 5 hours ago
19 Hudson Drive, Haldimand, ON N0A 1E0
Virtual Tours
Price Comparison
Property Description
Property type
Detached
Lot size
< .50 acres
Style
2-Storey
Approx. Area
N/A
Room Information
| Room Type | Dimension (length x width) | Features | Level |
|---|---|---|---|
| Kitchen | 6.55 x 3.15 m | Eat-in Kitchen | Main |
| Living Room | 5.13 x 3.58 m | Gas Fireplace | Main |
| Bathroom | N/A | 2 Pc Bath | Main |
| Foyer | N/A | N/A | Main |
About 19 Hudson Drive
If you are looking for best deal in town - you've found it! Enjoy the beautiful finished landscaping, concrete driveway and large lot with this immaculate 2 storey, 4 bedroom home on magnificent lot backing onto trees & greenspace - no neighours behind you! Original owner of this "Tuscan" model home has lovingly lived in & enjoyed this family sized home since 2012. Main floor features kitchen was recently outfitted with gorgeous quartz counter tops & inc stainless steel appliances, Travertine tile backsplash & lovely off white cabinets. Breakfast bar, custom light fixtures plus newly installed pot lighting create an inviting space. Cozy n/gas fireplace in the living room & patio door walk out from the dining room to upper level deck overlooks the yard & mature trees. Handy two pie e powder room on the main as well. Upstairs is highlighted by 4 good size bedrooms including a master suite which ftrs a walk in closet & large ensuite bath with soaker tub & walk in shower. Downstairs is ready for a buyer's finishing's - separate entrance gives potential for an extra living space-garden door walk out to beautiful covered stamped concrete patio for entertaining or relaxing. Newer quaint garden shed in the back yard. N/gas BBQ hook-ups on both levels. 2 car att garage, newly installed concrete driveway holds 4 cars. N/gas furnace, c/air & municipal water & sanitation makes for easy & comfortable living. Family friendly, worry free small town life is calling! Only 30 mins to Hamilton, and major trans routes with lots of great shops & restaurants in town.
Home Overview
Last updated
5 hours ago
Virtual tour
None
Basement information
Unfinished, Walk-Out
Building size
--
Status
In-Active
Property sub type
Detached
Maintenance fee
$N/A
Year built
--
Additional Details
MORTGAGE INFO
ESTIMATED PAYMENT
Location
Some information about this property - Hudson Drive

Book a Showing
Find your dream home ✨
I agree to receive marketing and customer service calls and text messages from homepapa. Consent is not a condition of purchase. Msg/data rates may apply. Msg frequency varies. Reply STOP to unsubscribe. Privacy Policy & Terms of Service.








