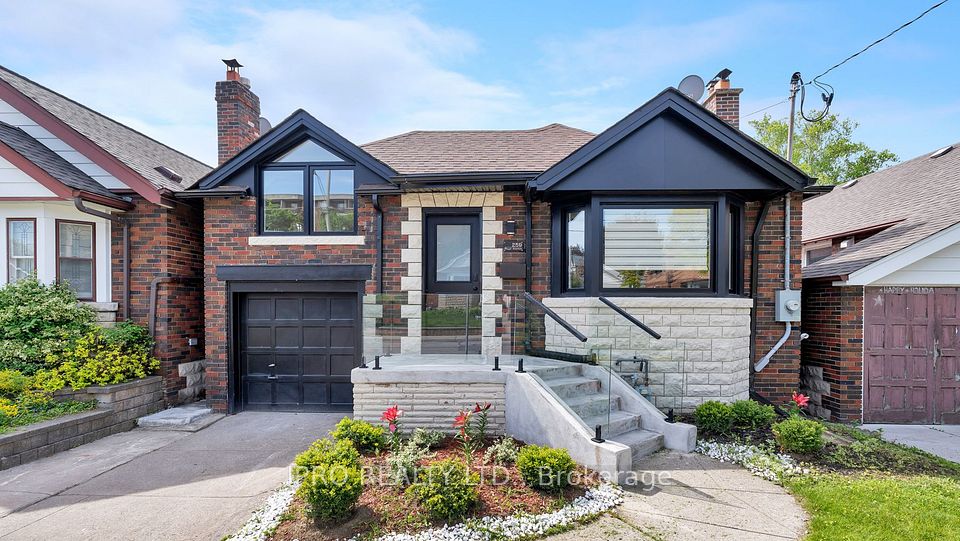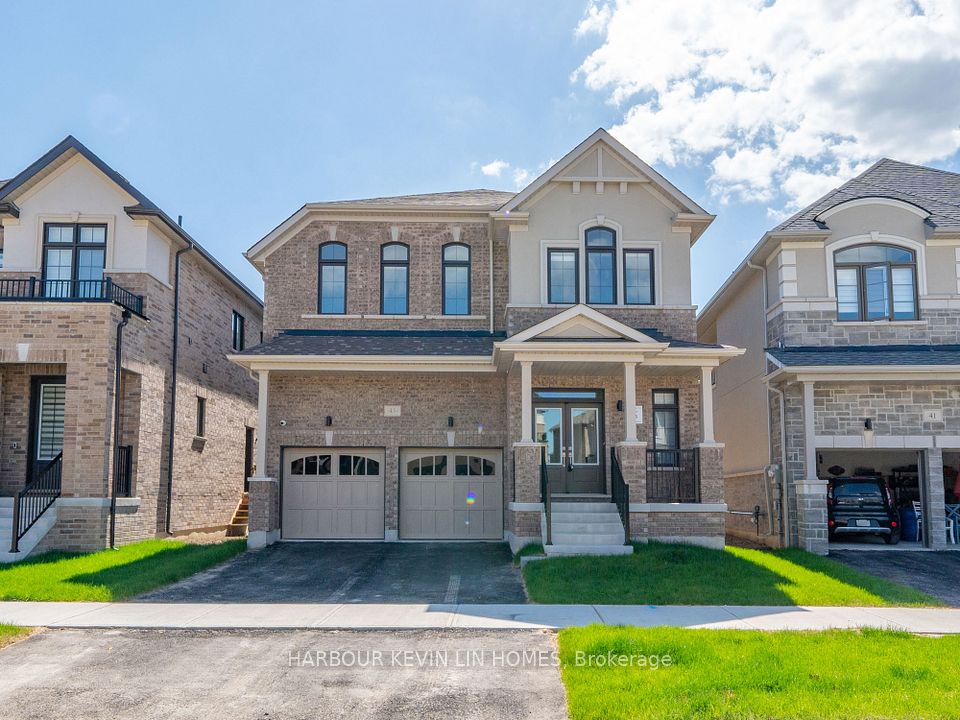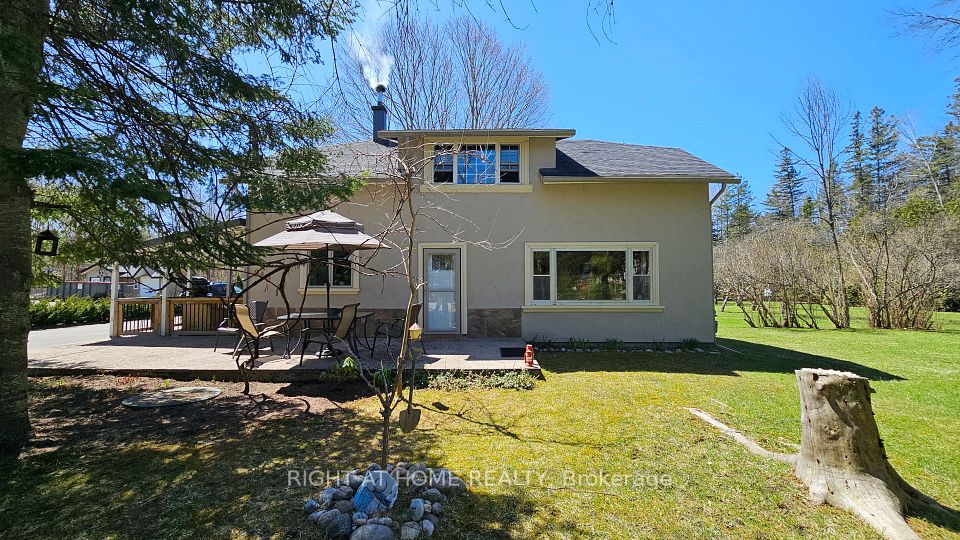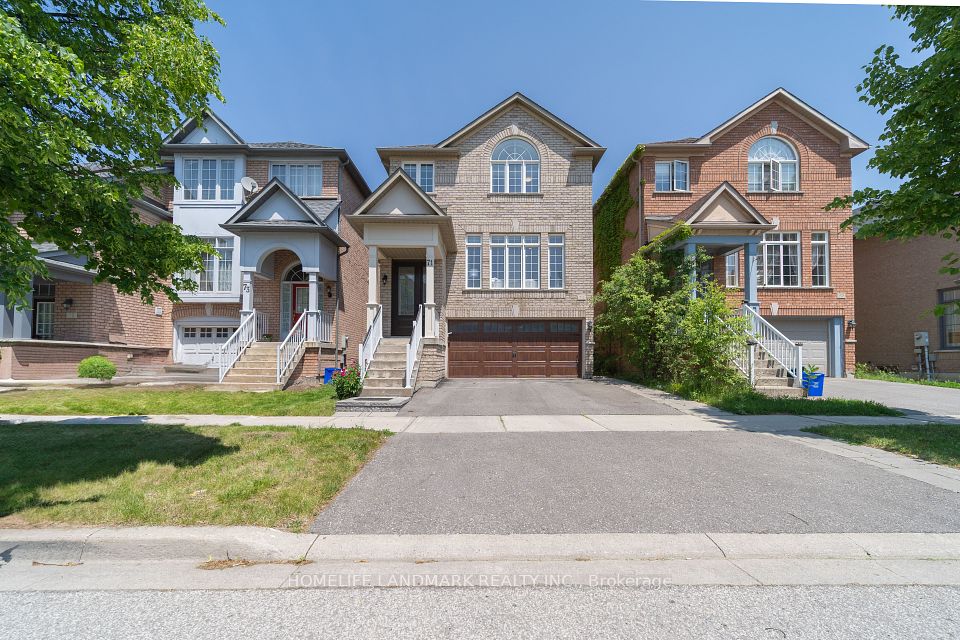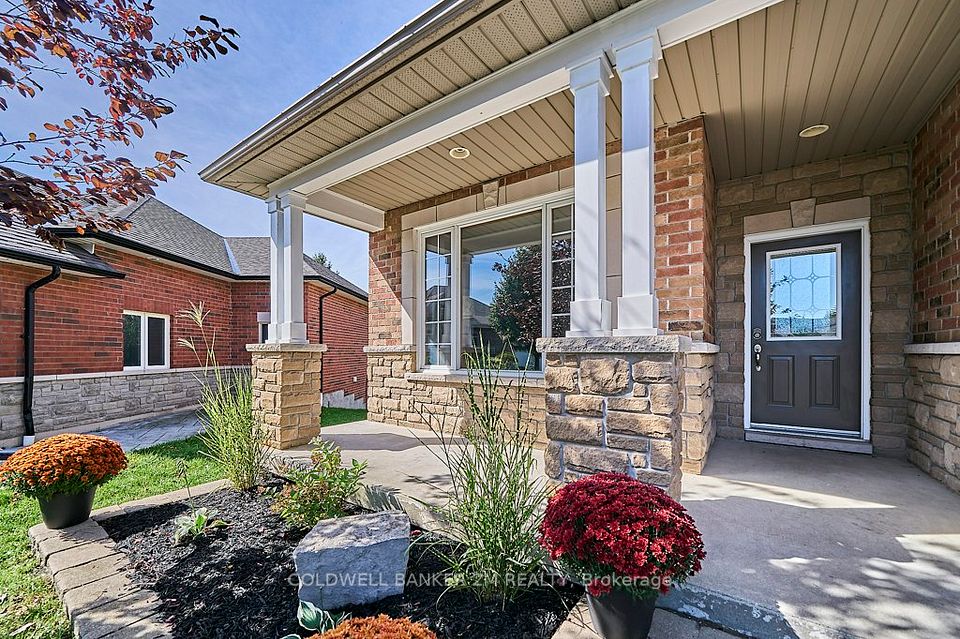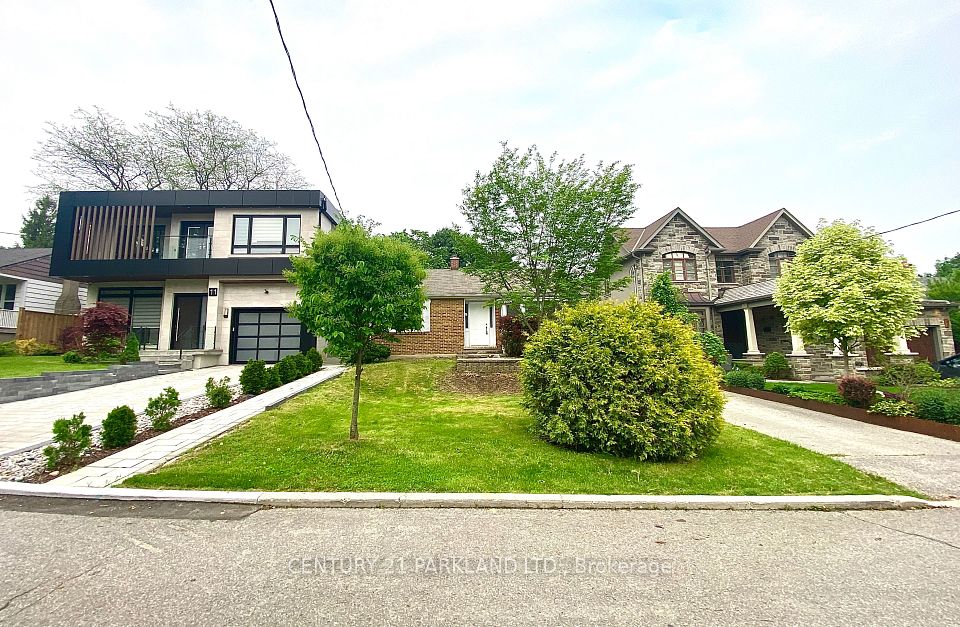
$989,000
19 Kenscott Road, Toronto E11, ON M1B 2L8
Virtual Tours
Price Comparison
Property Description
Property type
Detached
Lot size
N/A
Style
2-Storey
Approx. Area
N/A
Room Information
| Room Type | Dimension (length x width) | Features | Level |
|---|---|---|---|
| Living Room | 8 x 3.61 m | Combined w/Family, Overlooks Frontyard | Main |
| Family Room | 8 x 361 m | Combined w/Living, W/O To Yard, Overlooks Backyard | Main |
| Dining Room | 4.38 x 2.82 m | Open Concept, Window | Main |
| Kitchen | 4.67 x 3.3 m | Open Concept, Overlooks Dining, Stainless Steel Appl | Main |
About 19 Kenscott Road
Welcome to 19 Kenscott Drive, a spacious and well-maintained 4-bedroom, 2-storey detached home in a prime Toronto location with easy access to Hwy 401. This freshly painted residence features an open-concept kitchen with stainless steel appliances, complemented by a newer furnace and heat pump for year-round comfort. The brand-new roof, gutters, and downspouts offer peace of mind for years to come. The finished 2-bedroom basement, complete with a separate entrance, offers excellent potential for rental income or extended family living. A perfect blend of style, function, and location.
Home Overview
Last updated
5 hours ago
Virtual tour
None
Basement information
Separate Entrance, Finished
Building size
--
Status
In-Active
Property sub type
Detached
Maintenance fee
$N/A
Year built
2024
Additional Details
MORTGAGE INFO
ESTIMATED PAYMENT
Location
Some information about this property - Kenscott Road

Book a Showing
Find your dream home ✨
I agree to receive marketing and customer service calls and text messages from homepapa. Consent is not a condition of purchase. Msg/data rates may apply. Msg frequency varies. Reply STOP to unsubscribe. Privacy Policy & Terms of Service.







