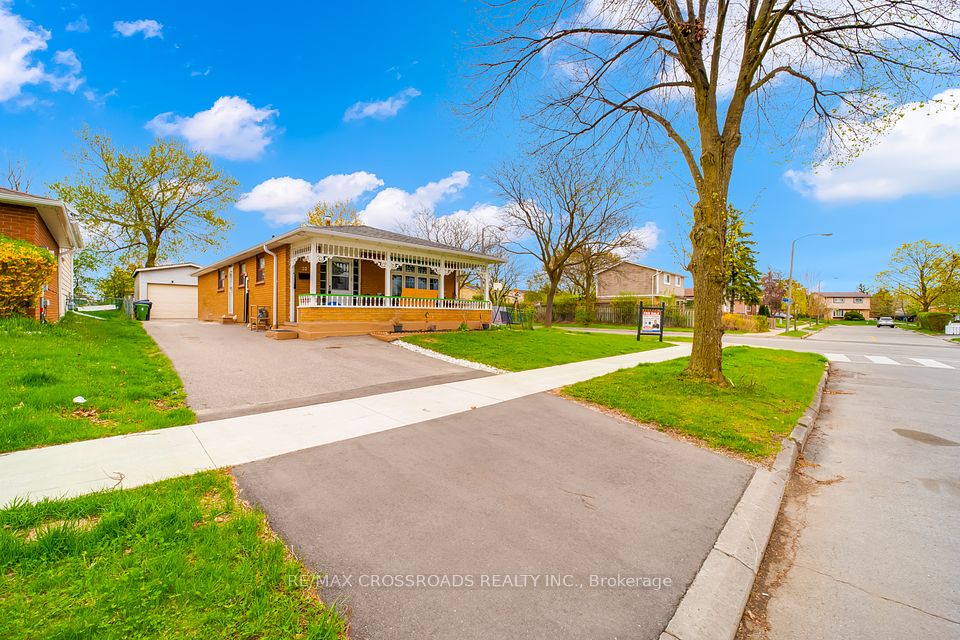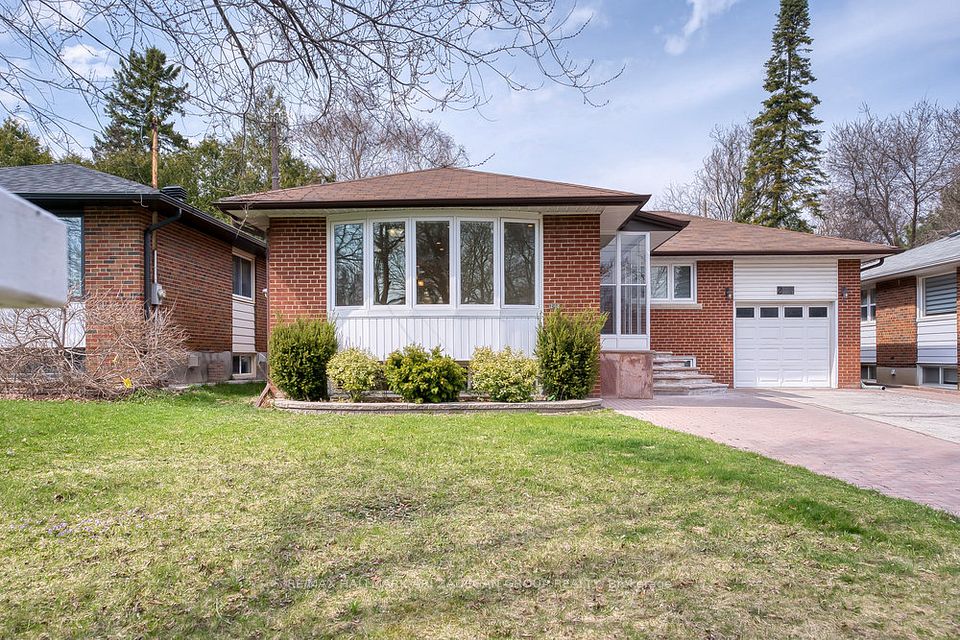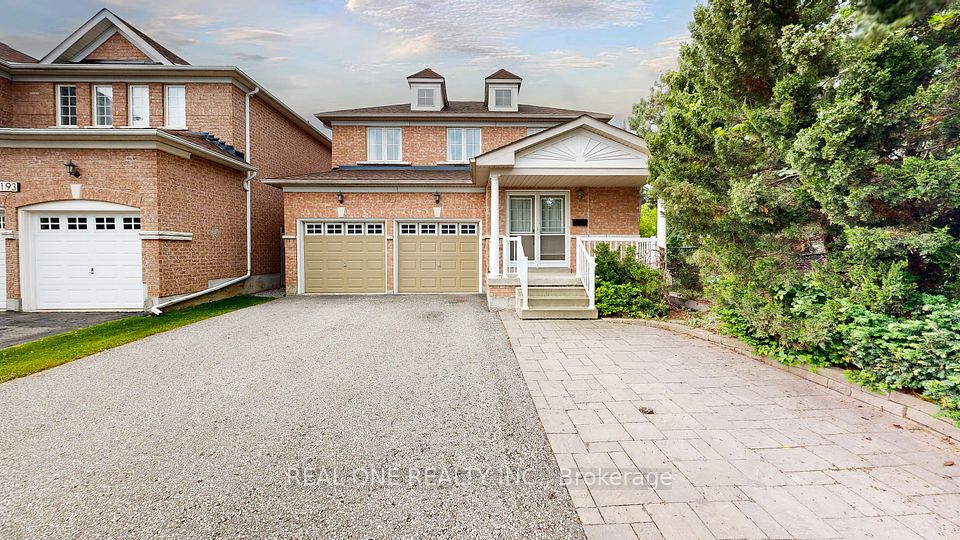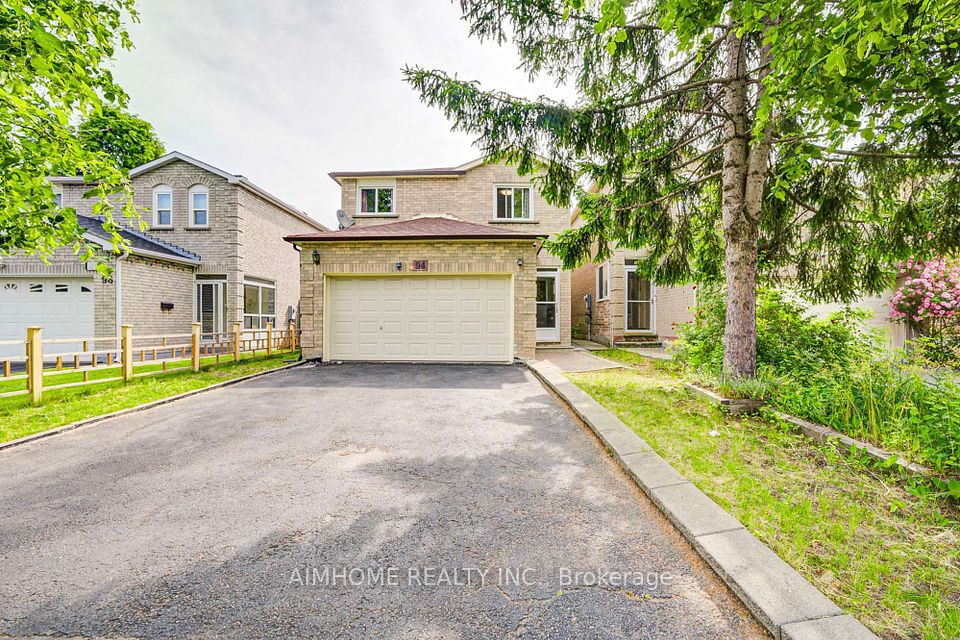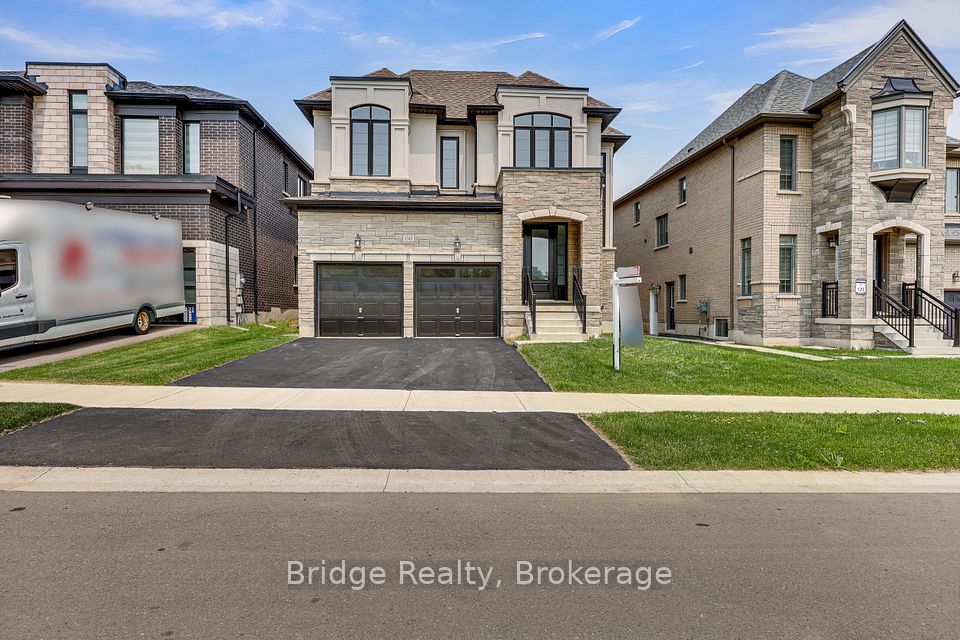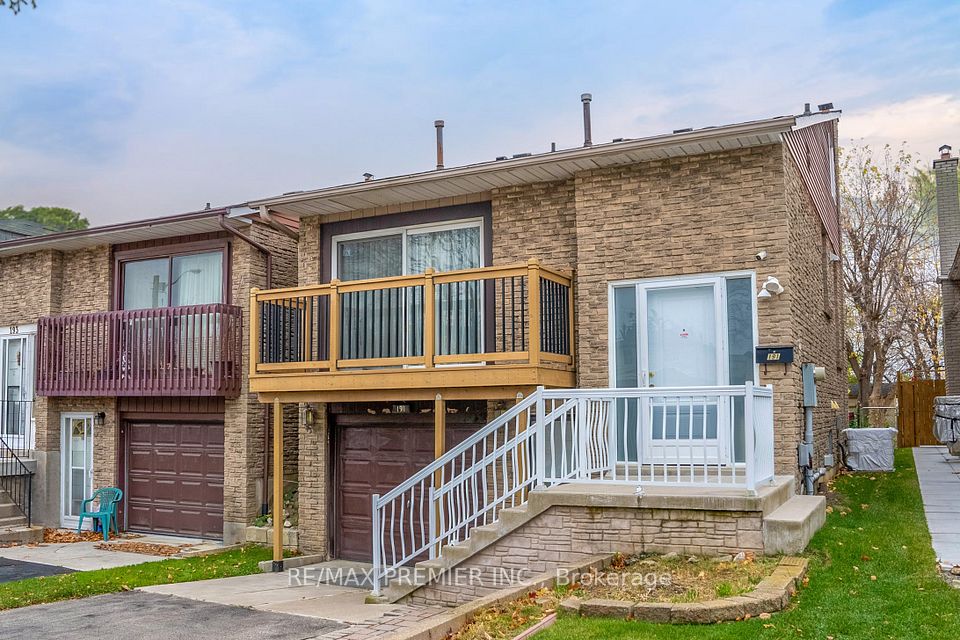
$1,250,000
19 Kenscott Road, Toronto E11, ON M1B 2L8
Virtual Tours
Price Comparison
Property Description
Property type
Detached
Lot size
N/A
Style
2-Storey
Approx. Area
N/A
Room Information
| Room Type | Dimension (length x width) | Features | Level |
|---|---|---|---|
| Living Room | 8 x 3.61 m | Combined w/Family | Main |
| Family Room | 8 x 3.61 m | Combined w/Living, Fireplace, W/O To Yard | Main |
| Dining Room | 4.39 x 2.82 m | Open Concept | Main |
| Kitchen | 4.67 x 3.3 m | Stainless Steel Appl, Open Concept | Main |
About 19 Kenscott Road
Welcome to 19 Kenscott Drive Spacious, Upgraded & Income-Ready!This beautifully maintained 4-bedroom, 2-storey detached home offers 1,972 sq ft above grade plus a finished 2-bedroom basement with a separate entrance bperfect for extended family or rental income potential. Located in a prime Toronto neighbourhood with easy access to Hwy 401, this home combines space, comfort, and convenience.Enjoy recent upgrades throughout, including a new roof, gutters, and downspouts (2025), furnace and heat pump (2023), newer windows, and a modernized open-concept kitchen with stainless steel appliances. Freshly painted and move-in ready, this home is ideal for families or savvy investors looking for value and versatility.
Home Overview
Last updated
13 hours ago
Virtual tour
None
Basement information
Finished, Separate Entrance
Building size
--
Status
In-Active
Property sub type
Detached
Maintenance fee
$N/A
Year built
--
Additional Details
MORTGAGE INFO
ESTIMATED PAYMENT
Location
Some information about this property - Kenscott Road

Book a Showing
Find your dream home ✨
I agree to receive marketing and customer service calls and text messages from homepapa. Consent is not a condition of purchase. Msg/data rates may apply. Msg frequency varies. Reply STOP to unsubscribe. Privacy Policy & Terms of Service.






