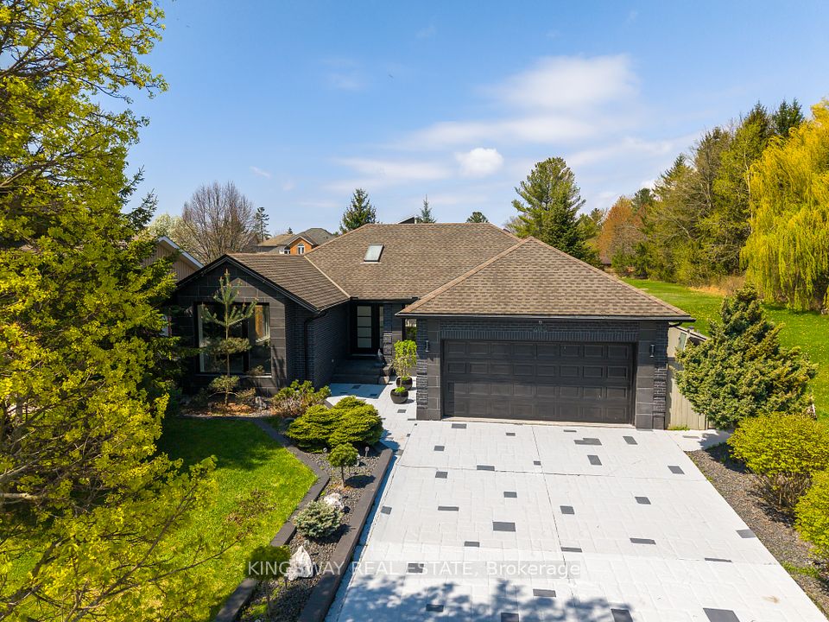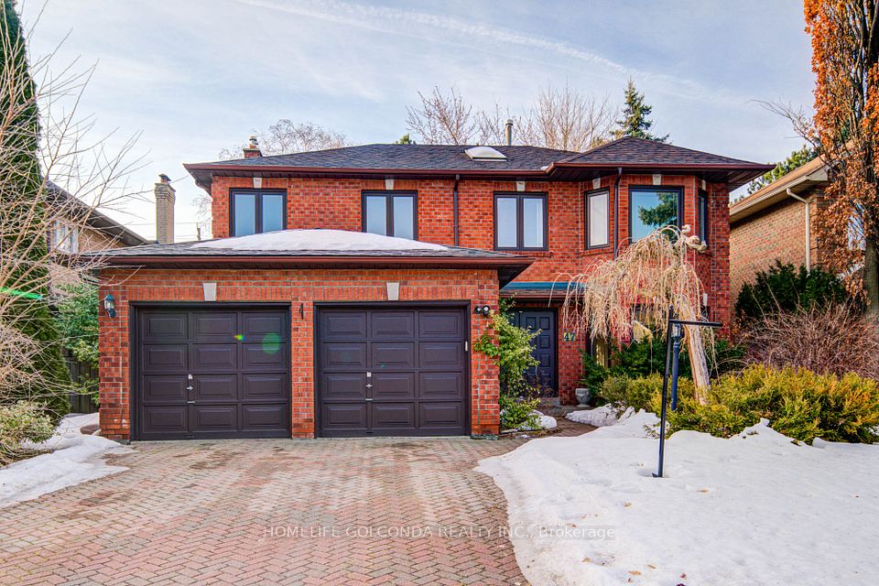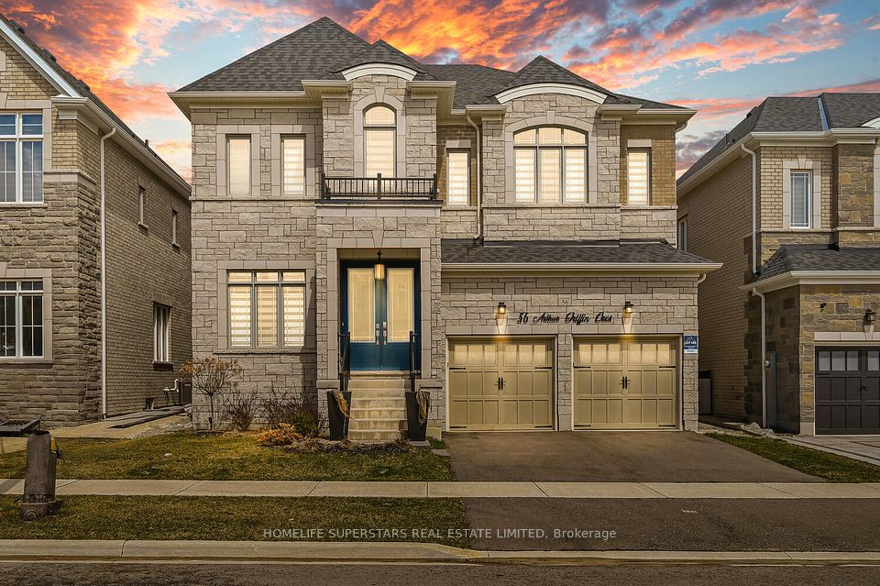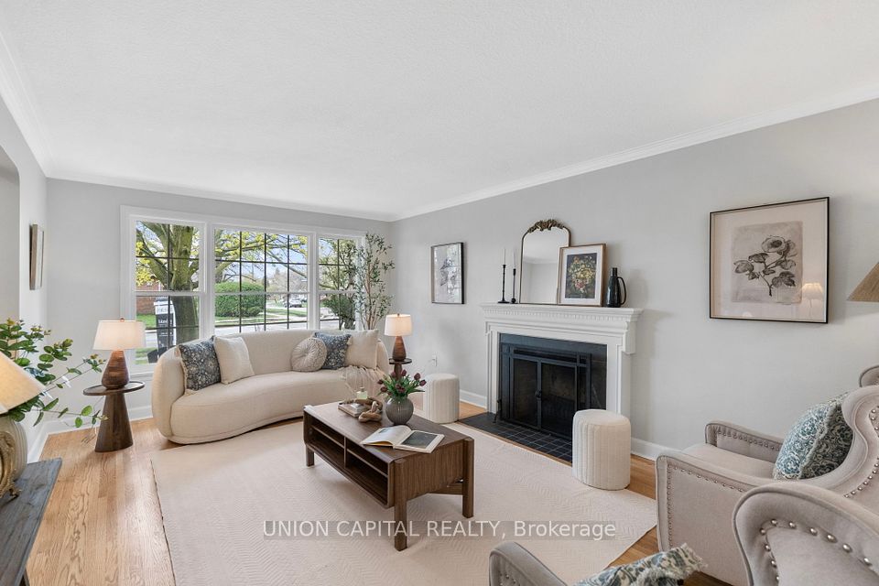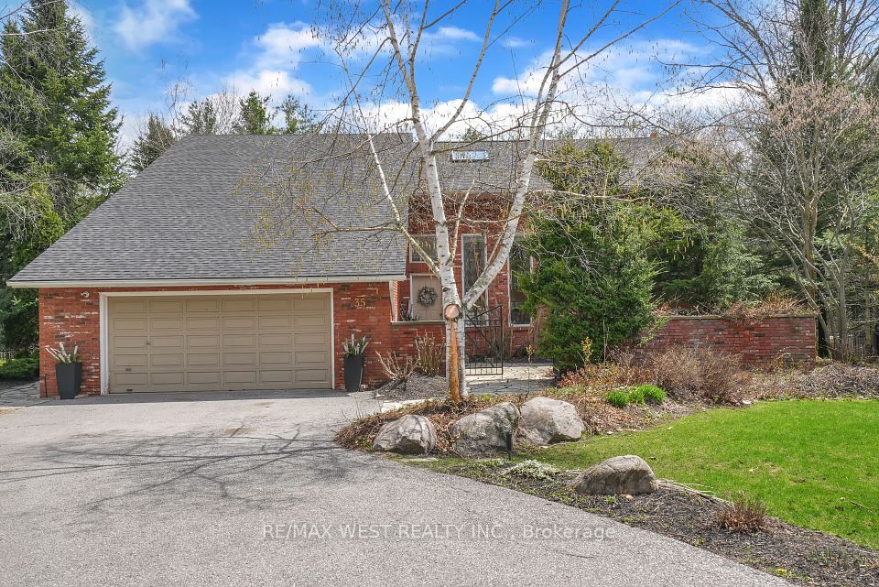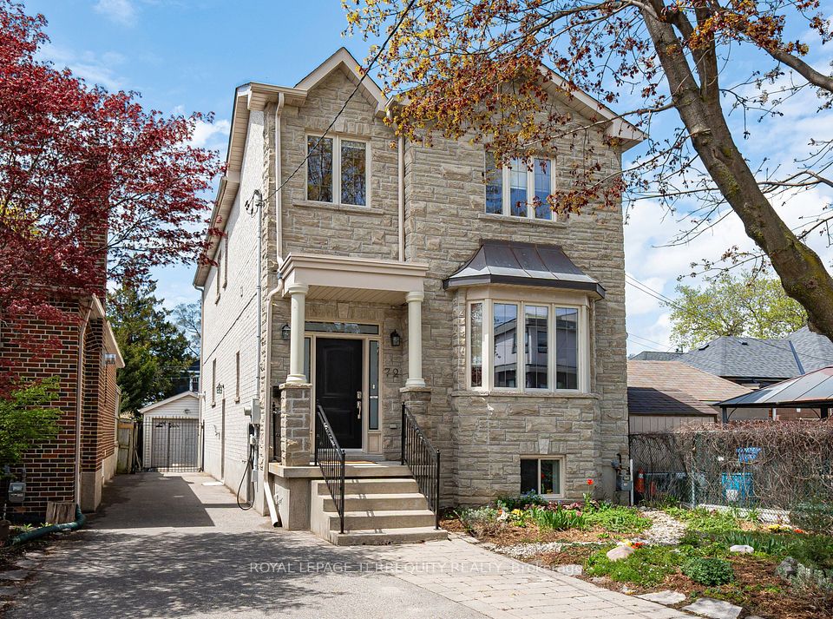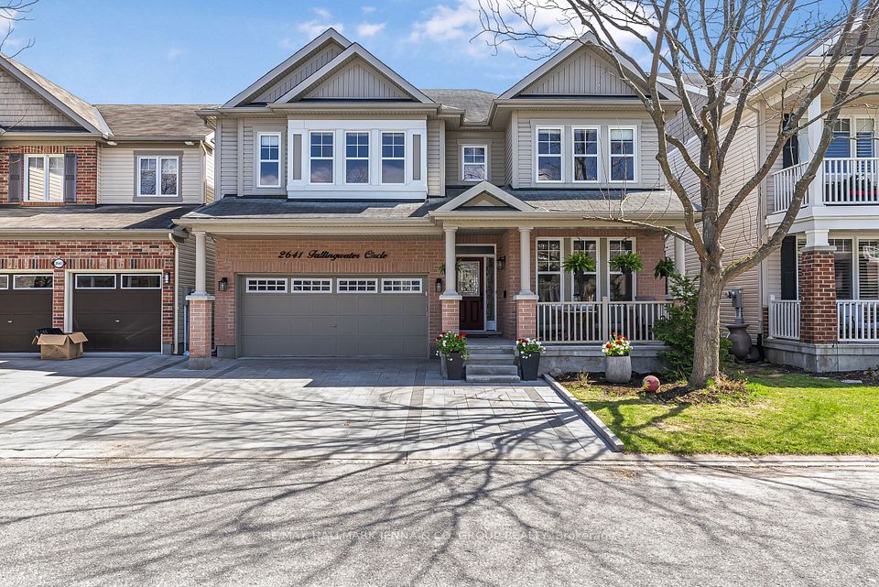$1,569,900
Last price change Apr 11
19 Leparc Road, Brampton, ON L6P 1X8
Price Comparison
Property Description
Property type
Detached
Lot size
N/A
Style
2-Storey
Approx. Area
N/A
Room Information
| Room Type | Dimension (length x width) | Features | Level |
|---|---|---|---|
| Living Room | 4.88 x 3.05 m | Pot Lights, Hardwood Floor, California Shutters | Main |
| Dining Room | 4.88 x 3.35 m | Pot Lights, Hardwood Floor, California Shutters | Main |
| Family Room | 5.49 x 3.96 m | Pot Lights, Hardwood Floor, California Shutters | Main |
| Kitchen | 6.71 x 5.18 m | Ceramic Floor, Eat-in Kitchen | Main |
About 19 Leparc Road
Absolutely Stunning Home !!! 4Bedrooms , 5Washrooms + Professionally Finished Basement , 2923sqft As per MPAC+ Basement . ## 55ft Wide Lot ### 3Car Garage ( Tandem) . High Demand Area of Brampton . Lots Of High End Upgrades in House Including Basement . Upgraded Open Concept Kitchen with Servery , Upgraded Maple kitchen Cabinets , Potlights , Decorative Columns , New Appliances In Kitchen . California Shutters . Granite Counters in whole house , Coffered Ceilings,Crown Mouldings . Basement has Electric Fireplace , Bose Surround System, Hitech Video Surveilance & Bar . Beautifully Landscaped with Stone in Front & Backyard . Extended Driveway for total 8 Car Parking ( 3Garage & 5Driveway). Whole House is Freshly Painted & Ready. to Move-In .
Home Overview
Last updated
Apr 11
Virtual tour
None
Basement information
Finished, Separate Entrance
Building size
--
Status
In-Active
Property sub type
Detached
Maintenance fee
$N/A
Year built
--
Additional Details
MORTGAGE INFO
ESTIMATED PAYMENT
Location
Some information about this property - Leparc Road

Book a Showing
Find your dream home ✨
I agree to receive marketing and customer service calls and text messages from homepapa. Consent is not a condition of purchase. Msg/data rates may apply. Msg frequency varies. Reply STOP to unsubscribe. Privacy Policy & Terms of Service.


