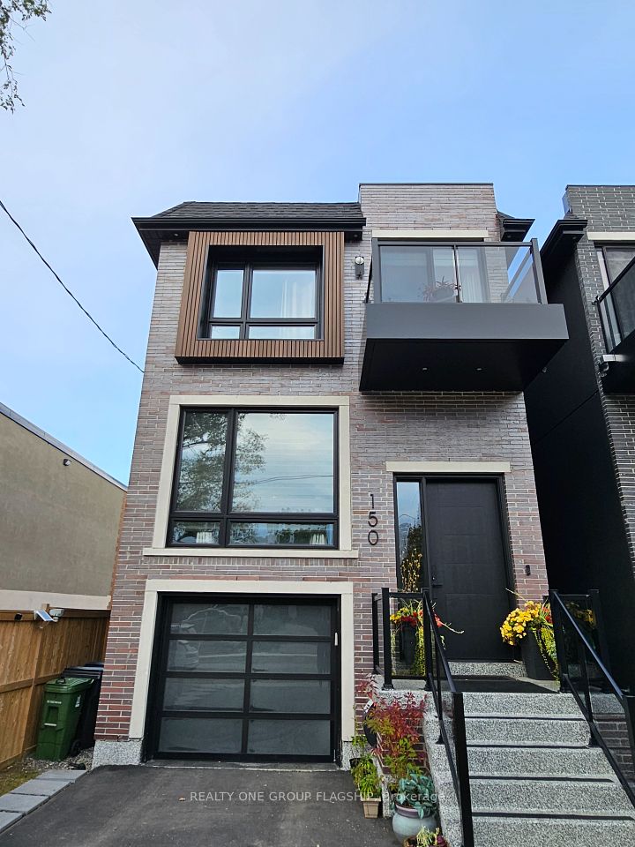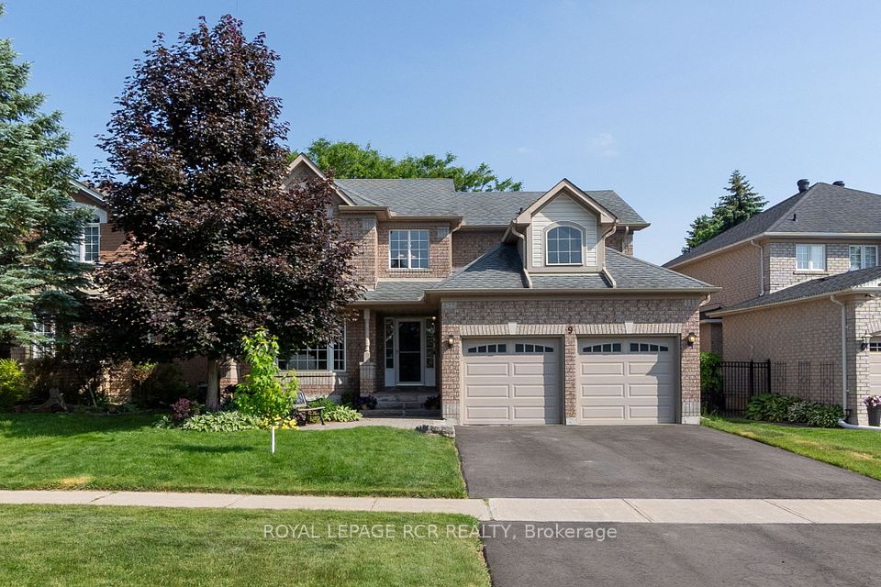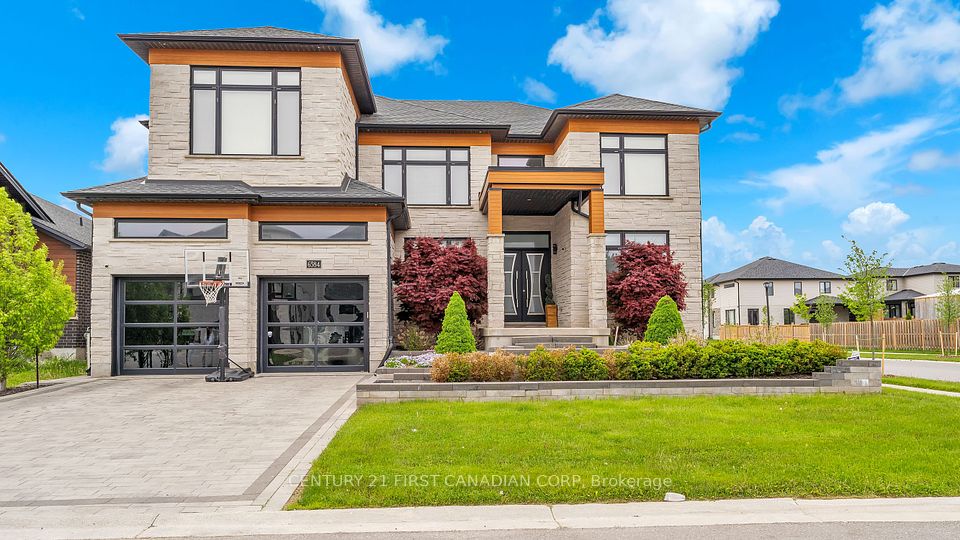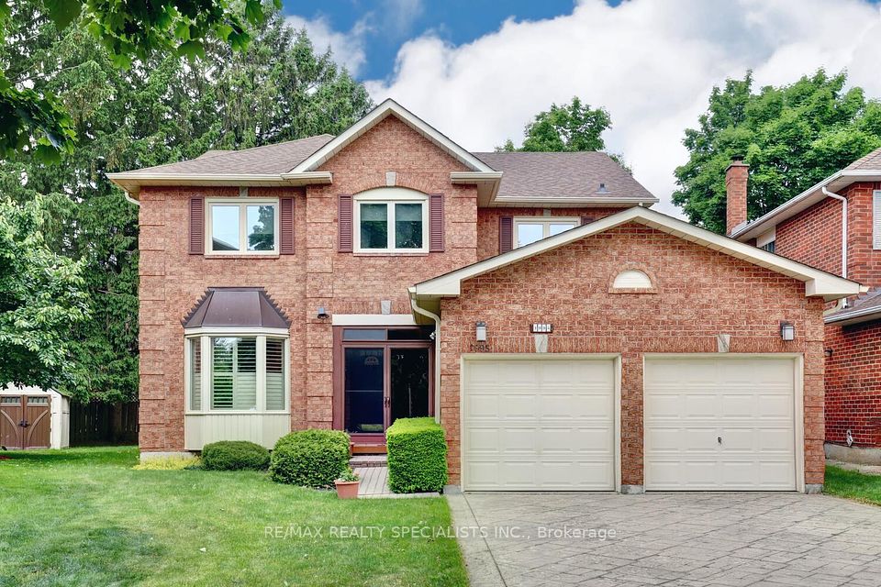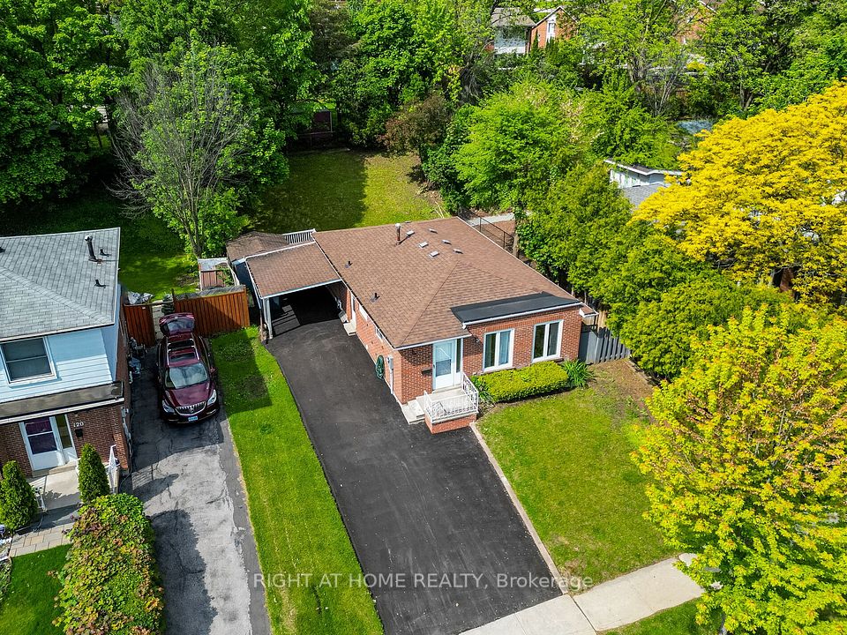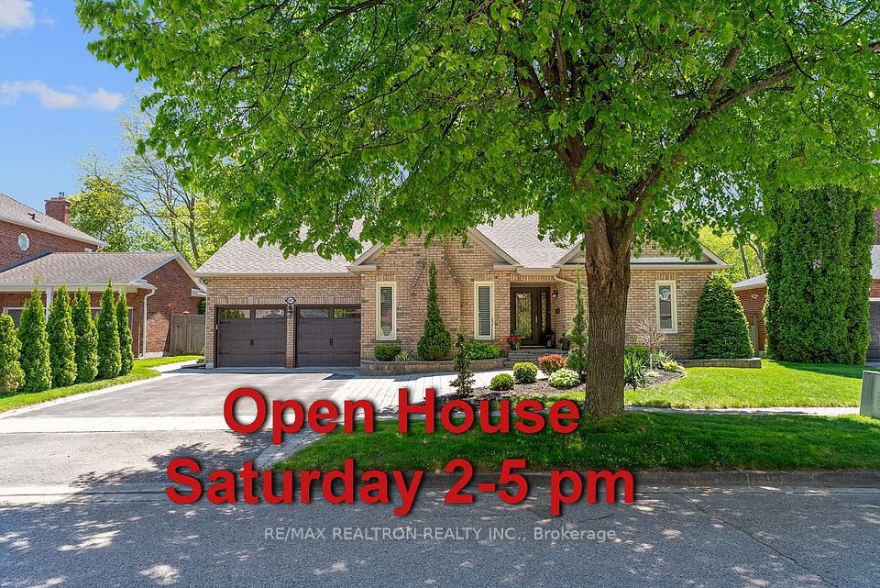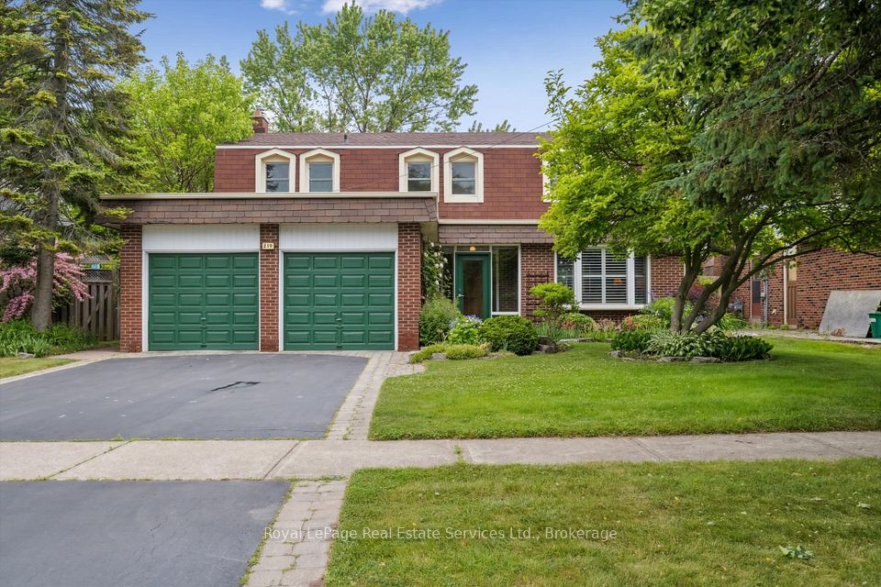
$1,699,000
19 Maxwell Court, Vaughan, ON L4J 8G9
Virtual Tours
Price Comparison
Property Description
Property type
Detached
Lot size
N/A
Style
2-Storey
Approx. Area
N/A
Room Information
| Room Type | Dimension (length x width) | Features | Level |
|---|---|---|---|
| Living Room | 5.64 x 3.29 m | Parquet, Open Concept, Picture Window | Main |
| Dining Room | 4.63 x 3.29 m | Parquet, Combined w/Living, Window | Main |
| Family Room | 5.18 x 3.26 m | Hardwood Floor, Fireplace, Large Window | Main |
| Office | 3.61 x 3.11 m | Hardwood Floor, Closet, Large Window | Main |
About 19 Maxwell Court
Rarely available! Demand, Private, Child-friendly Court in prime Thornhill location! Sunny, South-facing lot. Bright & Spacious 2,918 SF home featuring 4 bedrooms, 5 washrooms (3 on 2nd floor), main floor office & main floor Laundry/Entry Garage. The function layout allows for gatherings w/family & friends in the large combined living-dining room & in the family-size eat-in kitchen. Enjoy the beautiful sunshine in every room through the large Windows. Well-proportioned bedrooms. New Oak Plank Engineered hardwood & Hi Baseboards (2nd floor). Smooth Ceilings (MnFlr). Skylite. Fully finished basement with a Huge Rec room (accommodates a gym, a work station and an entertainment area). And a great-room that can be used as "teenager's quarters" or live-in nanny. Steps to public transit & YRT Transit Hub; Magnificent park at the end of the Cul-de-Sac! 5 min Walk to Rosedale Heights Elementary and Westmount High School, Community Centre, Theatre, Walmart, Shoppers, Promenade Mall, Medical Offices, Starbucks, TNT! 2 Minutes drive to Hwy 7/ETR.
Home Overview
Last updated
May 27
Virtual tour
None
Basement information
Full, Finished
Building size
--
Status
In-Active
Property sub type
Detached
Maintenance fee
$N/A
Year built
--
Additional Details
MORTGAGE INFO
ESTIMATED PAYMENT
Location
Some information about this property - Maxwell Court

Book a Showing
Find your dream home ✨
I agree to receive marketing and customer service calls and text messages from homepapa. Consent is not a condition of purchase. Msg/data rates may apply. Msg frequency varies. Reply STOP to unsubscribe. Privacy Policy & Terms of Service.






