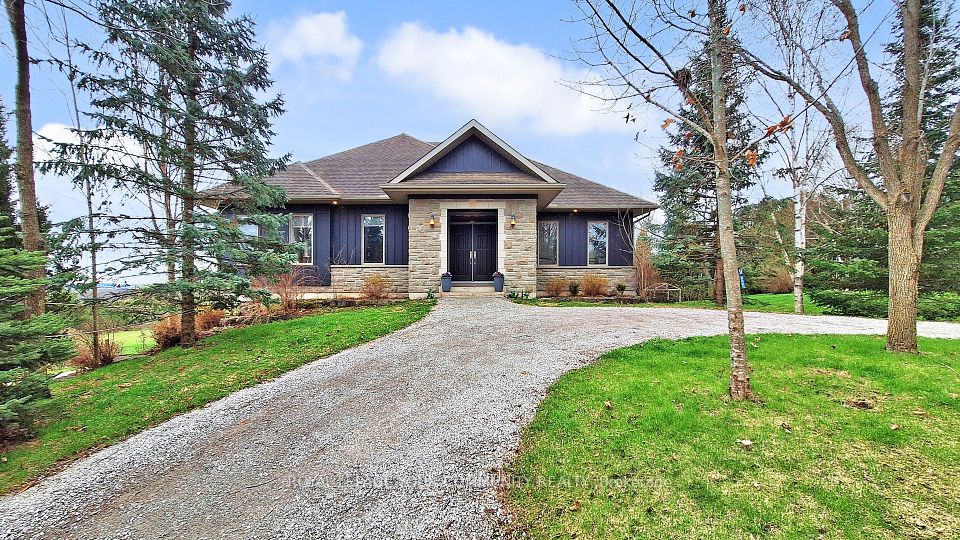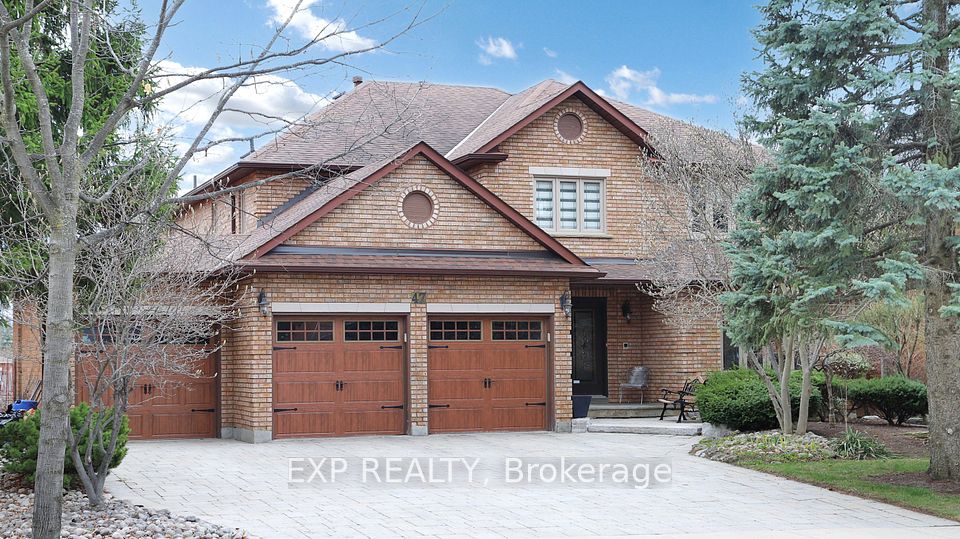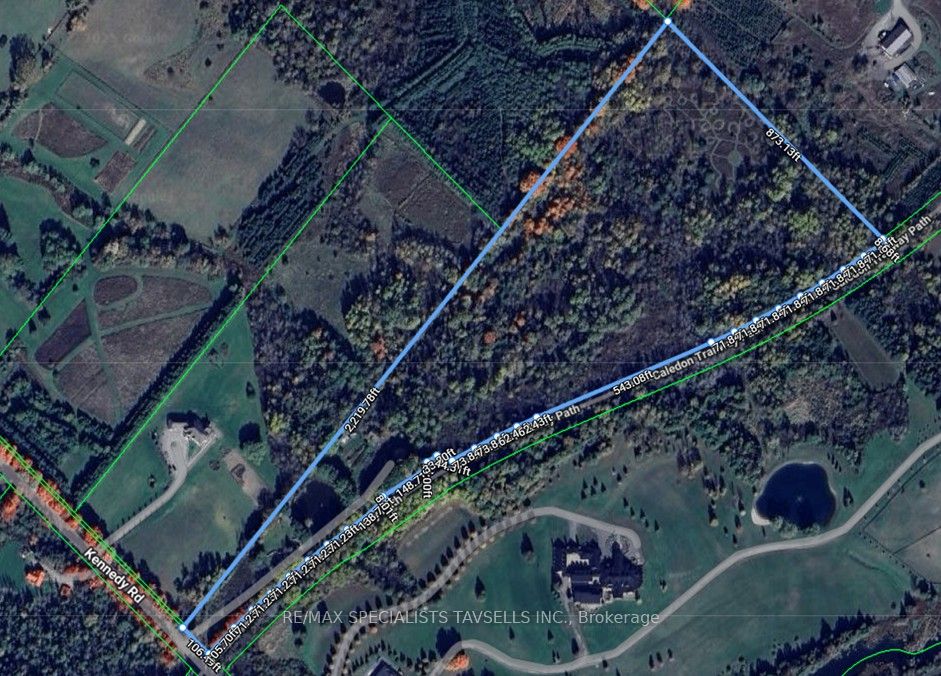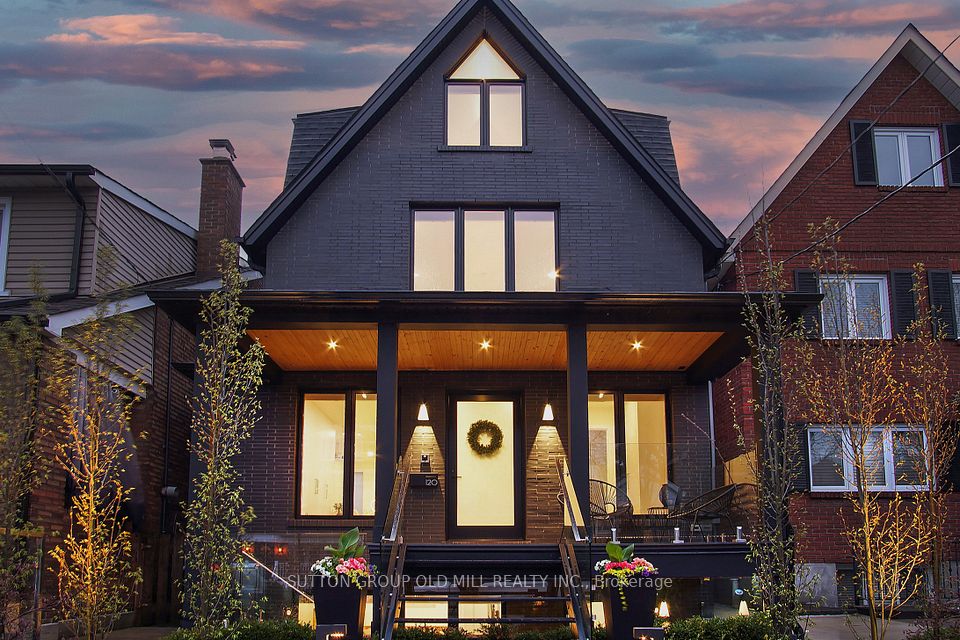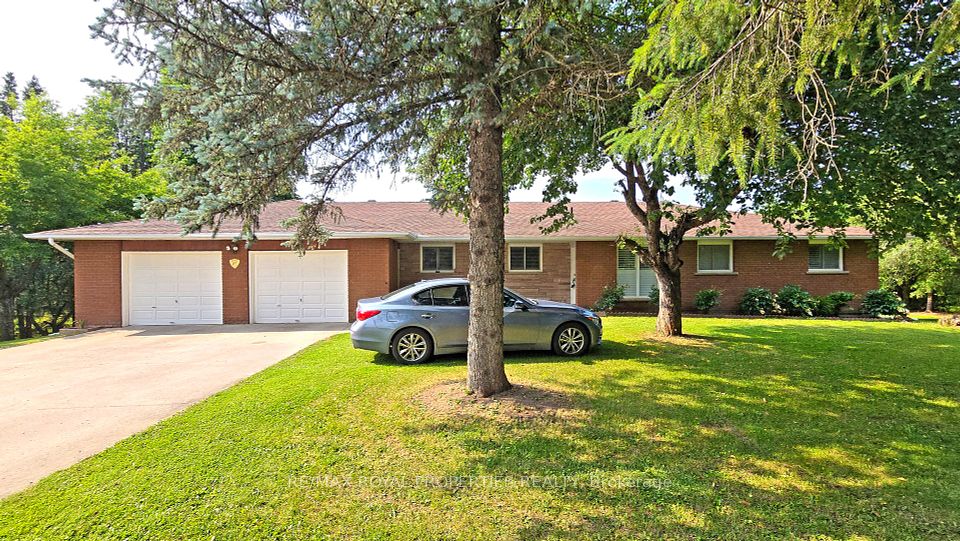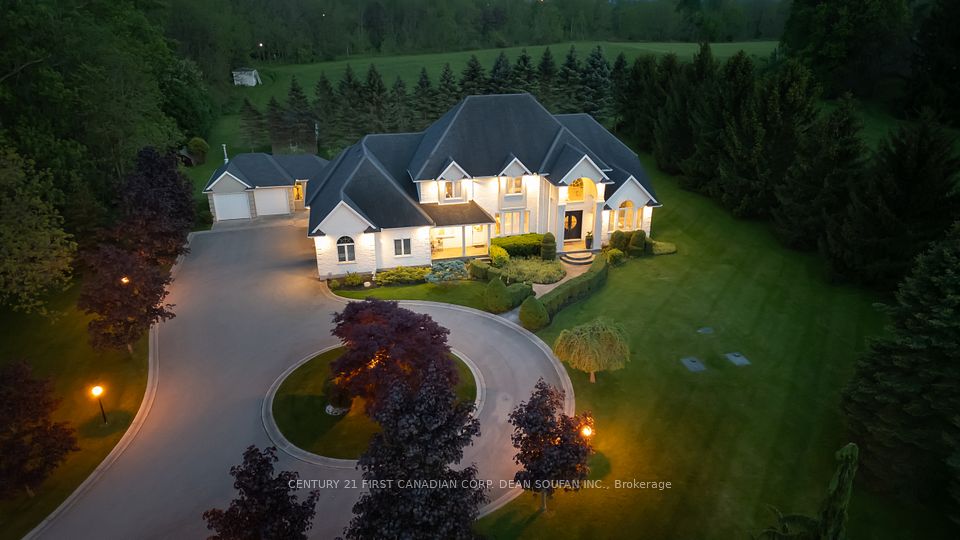$2,670,900
19 Montorio Drive, Richmond Hill, ON L4E 1N4
Price Comparison
Property Description
Property type
Detached
Lot size
< .50 acres
Style
2-Storey
Approx. Area
N/A
Room Information
| Room Type | Dimension (length x width) | Features | Level |
|---|---|---|---|
| Office | 3 x 3.9 m | Formal Rm, Hardwood Floor, Double Doors | Main |
| Dining Room | 6 x 3.6 m | Formal Rm, Hardwood Floor, Large Window | Main |
| Kitchen | 2.7 x 4.8 m | Centre Island, Granite Counters, Pantry | Main |
| Breakfast | 3 x 4.8 m | Combined w/Kitchen, Ceramic Floor | Main |
About 19 Montorio Drive
The "Ridgedale A" approx. 5,700 sf (incl 1510 sf finished basement) in new & exclusive Oakridge Green neighborhood built by Sundance Homes. Beautiful corner lot in quiet cul-de-sac surrounded by untouched natural area. Steps to Go Station, minutes from Hwy 404 & shopping the Yonge Street strip. 2 car + tandem garage. Approx. 10' ground floor, 9' 2nd floor, 9' bsmt smooth ceilings; 5 large bedrooms w/ separate ensuites on 2nd floor with 6th bedroom in basement with semi ensuite. Quality granite countertop in kitchen & all bathrooms. Large kitchen w/ island, valance light & servery w/ walk-in pantry. Double french door to loggia. Gas fireplace. Large mudroom with W/I closet & 8' interior doors on main floor & 2nd floor. Free standing tub & frameless glass shower in main ensuite. Pot lights. Please refer to siteplan Lot 29 for approximate lot dimensions. markings and grass as laid currently may not reflect property lines.
Home Overview
Last updated
Apr 22
Virtual tour
None
Basement information
Finished
Building size
--
Status
In-Active
Property sub type
Detached
Maintenance fee
$N/A
Year built
--
Additional Details
MORTGAGE INFO
ESTIMATED PAYMENT
Location
Some information about this property - Montorio Drive

Book a Showing
Find your dream home ✨
I agree to receive marketing and customer service calls and text messages from homepapa. Consent is not a condition of purchase. Msg/data rates may apply. Msg frequency varies. Reply STOP to unsubscribe. Privacy Policy & Terms of Service.







