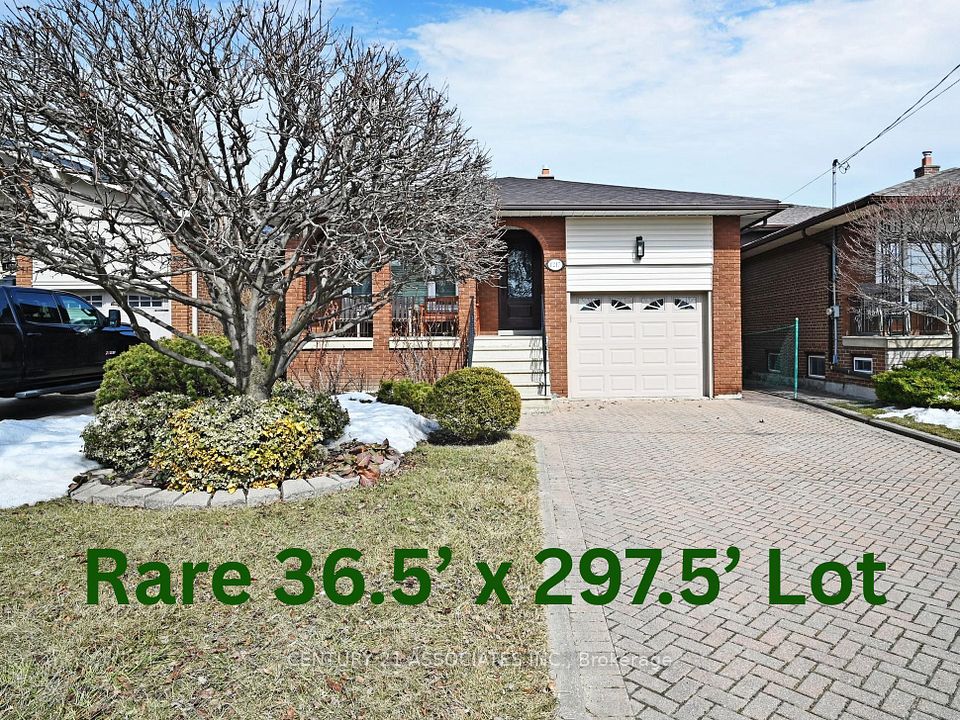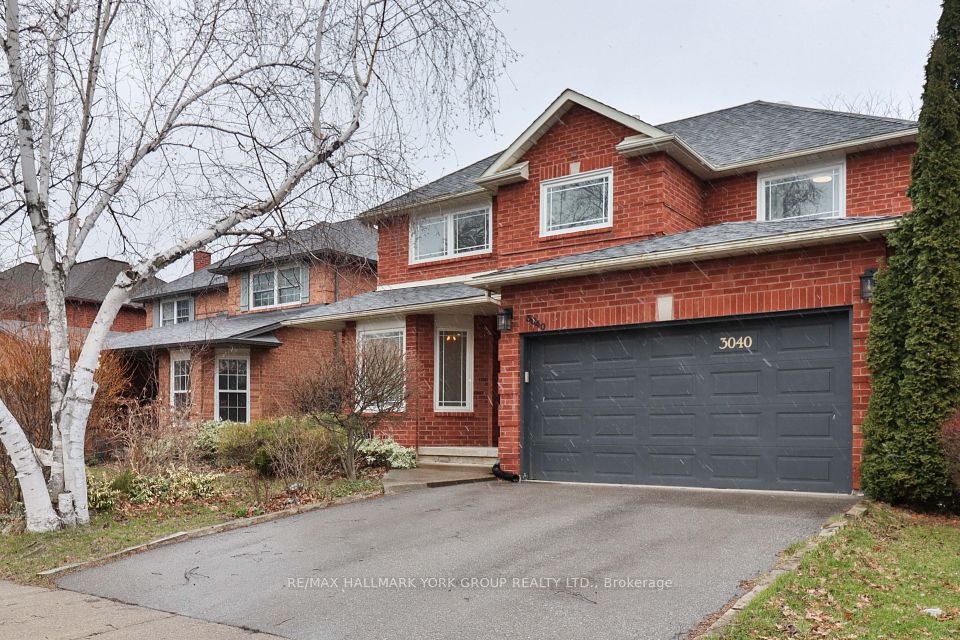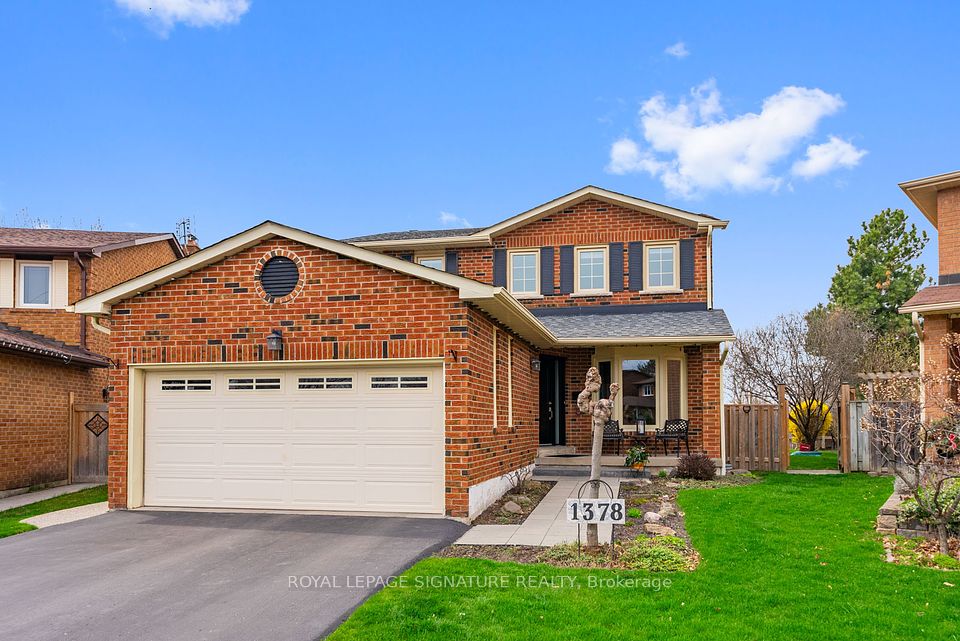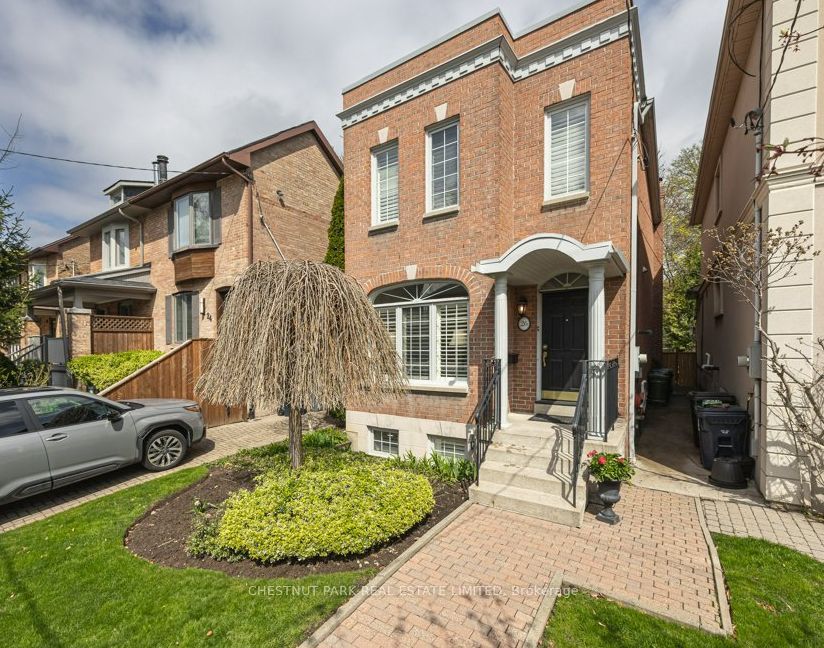$1,849,000
19 Mulock Drive, Bradford West Gwillimbury, ON L0G 1B0
Virtual Tours
Price Comparison
Property Description
Property type
Detached
Lot size
.50-1.99 acres
Style
2-Storey
Approx. Area
N/A
Room Information
| Room Type | Dimension (length x width) | Features | Level |
|---|---|---|---|
| Living Room | 6.21 x 4.33 m | Hardwood Floor, Fireplace, Beamed Ceilings | Main |
| Office | 4.41 x 3.54 m | Hardwood Floor, Wood Trim, Overlooks Frontyard | Main |
| Kitchen | 5.92 x 4.42 m | Quartz Counter, Pot Lights, W/O To Patio | Main |
| Dining Room | 5.09 x 3.29 m | Hardwood Floor, Wood Trim, Overlooks Pool | Main |
About 19 Mulock Drive
Just Move In! This beautifully updated log home is nestled on a quiet street in the highly sought-after community of Bond Head. From the moment you walk in, you'll notice the quality craftsmanship and modern upgrades throughout. The heart of the home is the stunning custom kitchen complete with quartz countertops, a center island with breakfast bar, pot lights, and premium stainless steel appliances. Step out from the kitchen onto a spacious raised deck with a covered BBQ station, overlooking your private inground pool perfect for entertaining or relaxing on warm days. The main floor also features a separate in-law suite with its own entrance, living area, bedroom, and a full 4-piece ensuite ideal for multigenerational living or guest privacy. Enjoy the warmth and character of the beamed ceiling and stone fireplace with gas insert in the cozy living room and host unforgettable dinners in the elegant formal dining room. A dedicated home office and main floor laundry add everyday convenience. Upstairs, retreat to the inviting primary suite with a luxurious 5-piece ensuite and walk-in dressing room. Two additional bedrooms are bright, spacious, and perfect for family or guests. Outside, there's ample space for all your toys in the oversized detached 3-car garage/workshop. This home truly has it all, character, comfort, and function in a prime location.
Home Overview
Last updated
Apr 17
Virtual tour
None
Basement information
Full, Unfinished
Building size
--
Status
In-Active
Property sub type
Detached
Maintenance fee
$N/A
Year built
--
Additional Details
MORTGAGE INFO
ESTIMATED PAYMENT
Location
Some information about this property - Mulock Drive

Book a Showing
Find your dream home ✨
I agree to receive marketing and customer service calls and text messages from homepapa. Consent is not a condition of purchase. Msg/data rates may apply. Msg frequency varies. Reply STOP to unsubscribe. Privacy Policy & Terms of Service.













