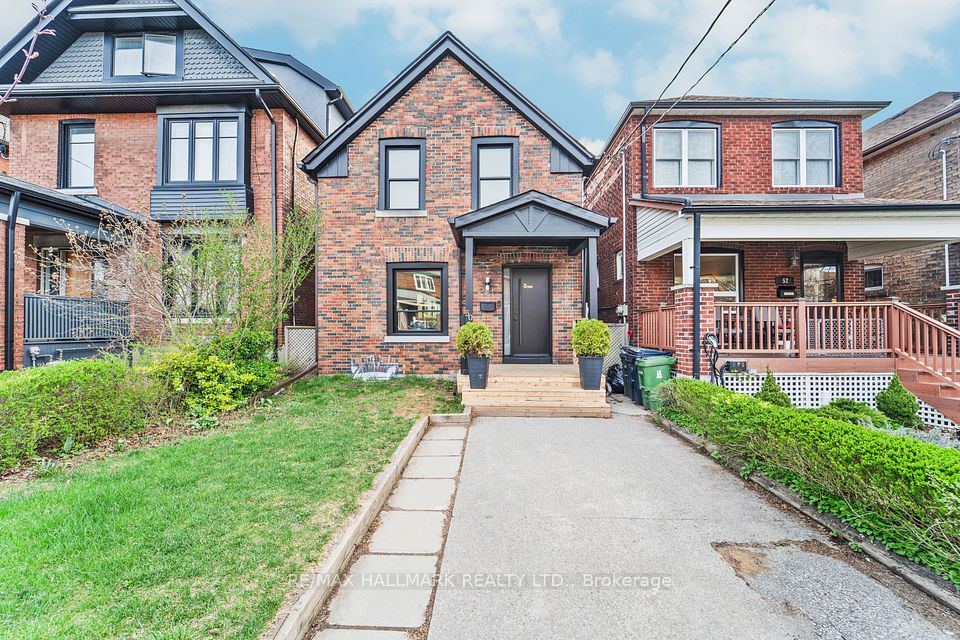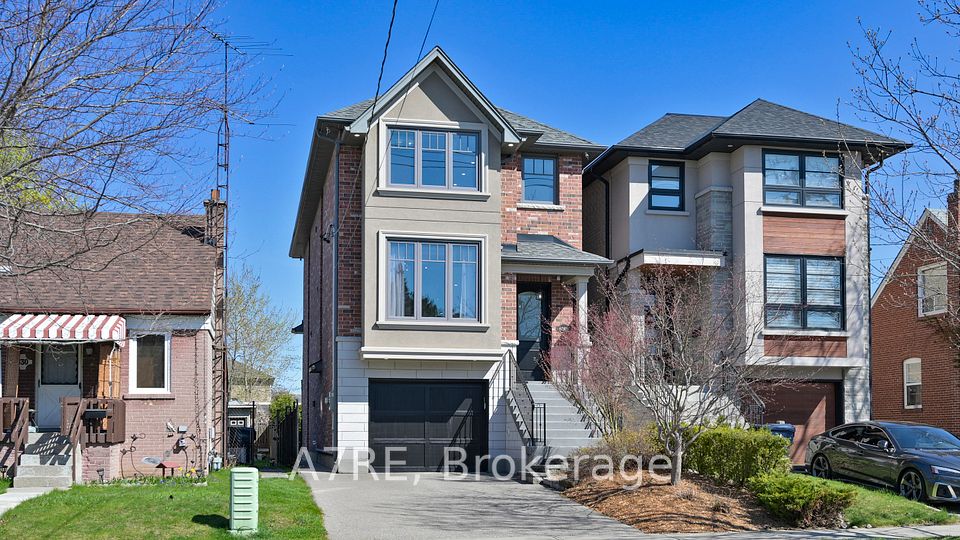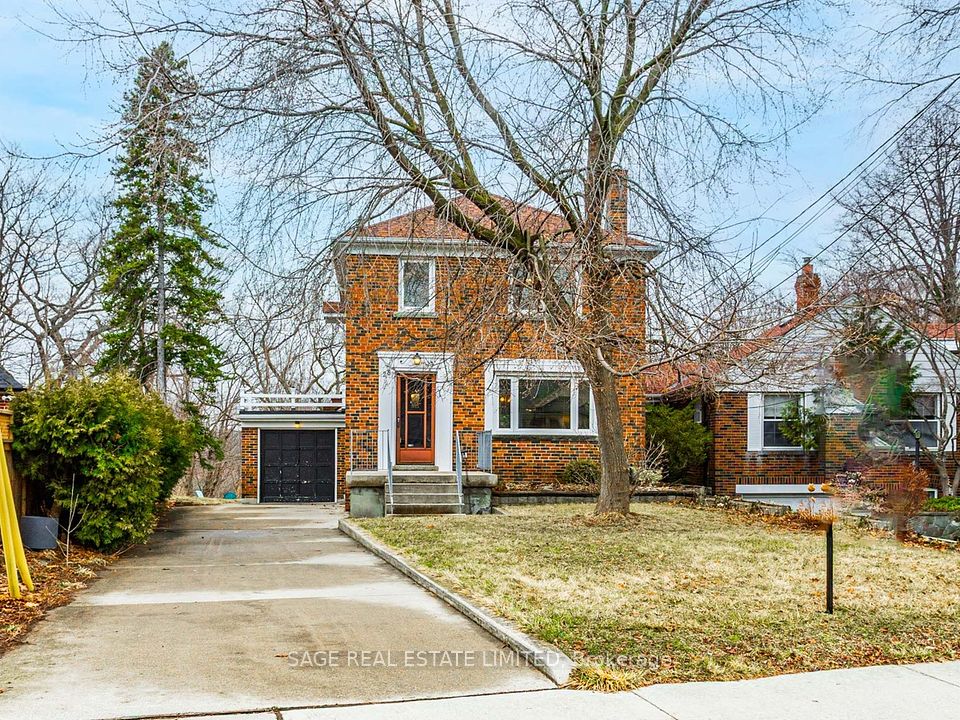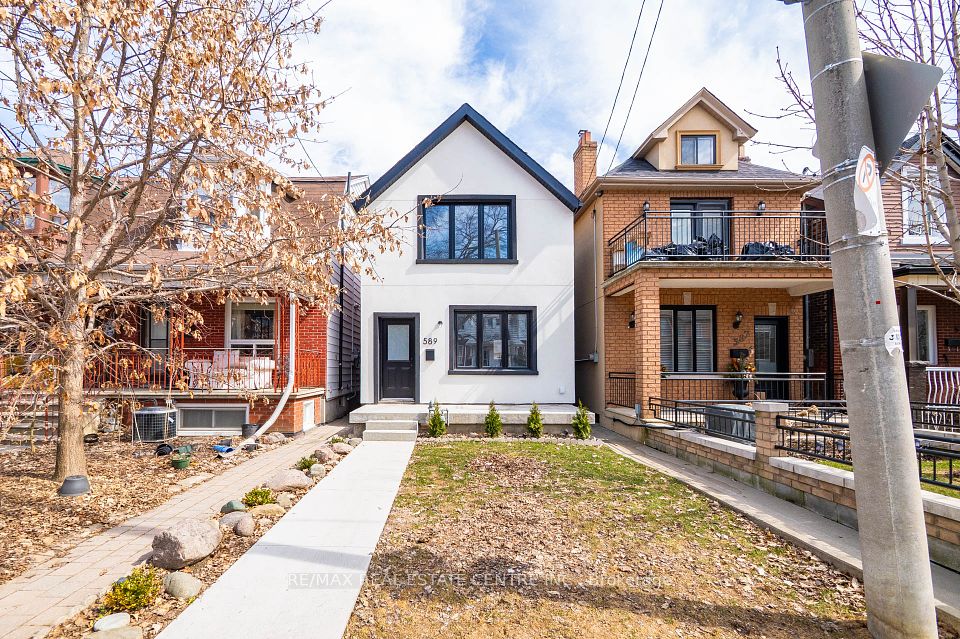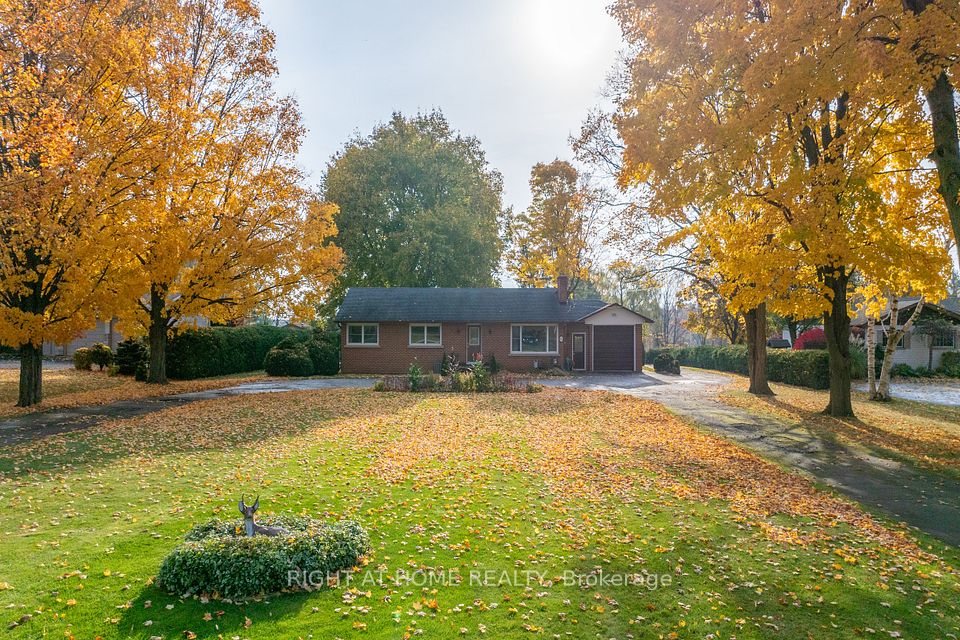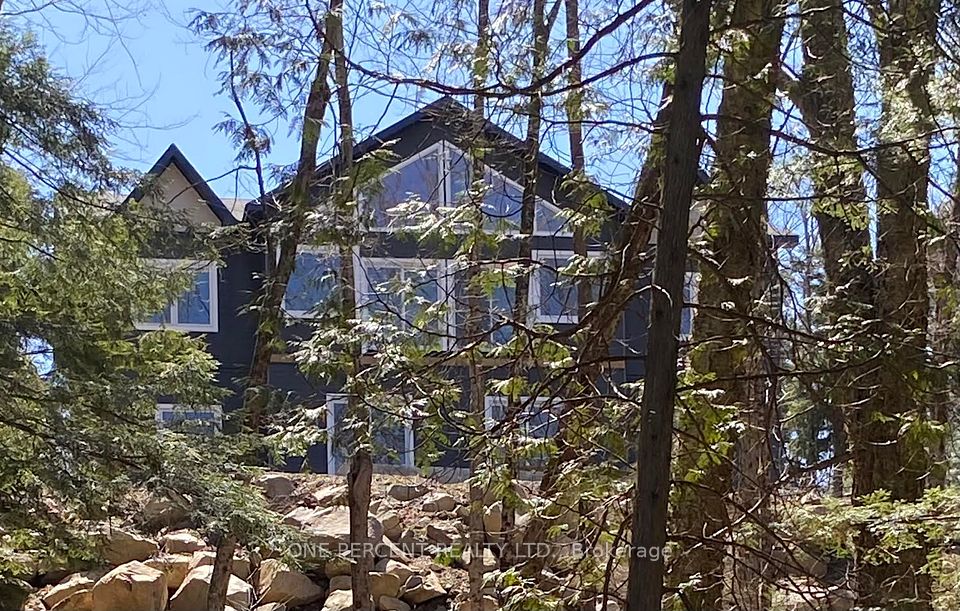$1,799,000
19 Plank Road, Bradford West Gwillimbury, ON L3Z 4N3
Virtual Tours
Price Comparison
Property Description
Property type
Detached
Lot size
< .50 acres
Style
Bungaloft
Approx. Area
N/A
Room Information
| Room Type | Dimension (length x width) | Features | Level |
|---|---|---|---|
| Living Room | 3.66 x 3.66 m | Hardwood Floor, Large Window, Combined w/Dining | Main |
| Dining Room | 3.66 x 4.27 m | Hardwood Floor, Combined w/Living, Casement Windows | Main |
| Kitchen | 3.66 x 4.08 m | Tile Floor, Wet Bar, B/I Appliances | Main |
| Breakfast | 3.66 x 3.66 m | Tile Floor, W/O To Yard | Main |
About 19 Plank Road
Introducing A Stunning, Brand New Country Wide Bungaloft Nestled In The Highly Sought-After Bond Head Community. This Sundrenched Home Showcases A Thoughtfully Designed Layout, Enhanced With Premium Upgrades Throughout. Enjoy 7 3/4" Engineered Hardwood Flooring And Smooth Ceilings Across Every Level, With Soaring 10-Foot Ceilings On The Main Floor And 9-Foot Ceilings On Both The Second Level And The Basement. The Chef-Inspired Kitchen Features Upgraded Quartz Countertop, A Sleek Butler's Pantry With Stainless Steel Sink And Top-Of-The-Line Bosch Appliances. Stained Oak Staircases Connect All Levels, Adding A Touch Of Timeless Elegance. Every Bathroom Is Finished With Quartz Countertops. While The Primary Bedroom On Main Floor Has An Incredible Ensuite That Offers A Luxurious Freestanding Soaker Tub For Ultimate Relaxation. Upstairs Loft Has The Potential To Be Divided Into 2 More Bedrooms Making It A 5 Bedroom Home. Additional Highlights Include A Capped Gas Bbq Line. No Sidewalk Interruption And Full Tarion Warranty Coverage. Plus, Grand Alarm Monitoring Is Complimentary Until November 2025, Featuring Smart Lock Control, Light Control, Outdoor Cameras, M4 Smart Hub, Smart Thermostat Control, Smart Flood And Video Intercom. A Perfect Blend Of Style, Comfort And Quality-This Home Is Move-In Ready And Waiting For You.
Home Overview
Last updated
Apr 9
Virtual tour
None
Basement information
Unfinished
Building size
--
Status
In-Active
Property sub type
Detached
Maintenance fee
$N/A
Year built
--
Additional Details
MORTGAGE INFO
ESTIMATED PAYMENT
Location
Some information about this property - Plank Road

Book a Showing
Find your dream home ✨
I agree to receive marketing and customer service calls and text messages from homepapa. Consent is not a condition of purchase. Msg/data rates may apply. Msg frequency varies. Reply STOP to unsubscribe. Privacy Policy & Terms of Service.







