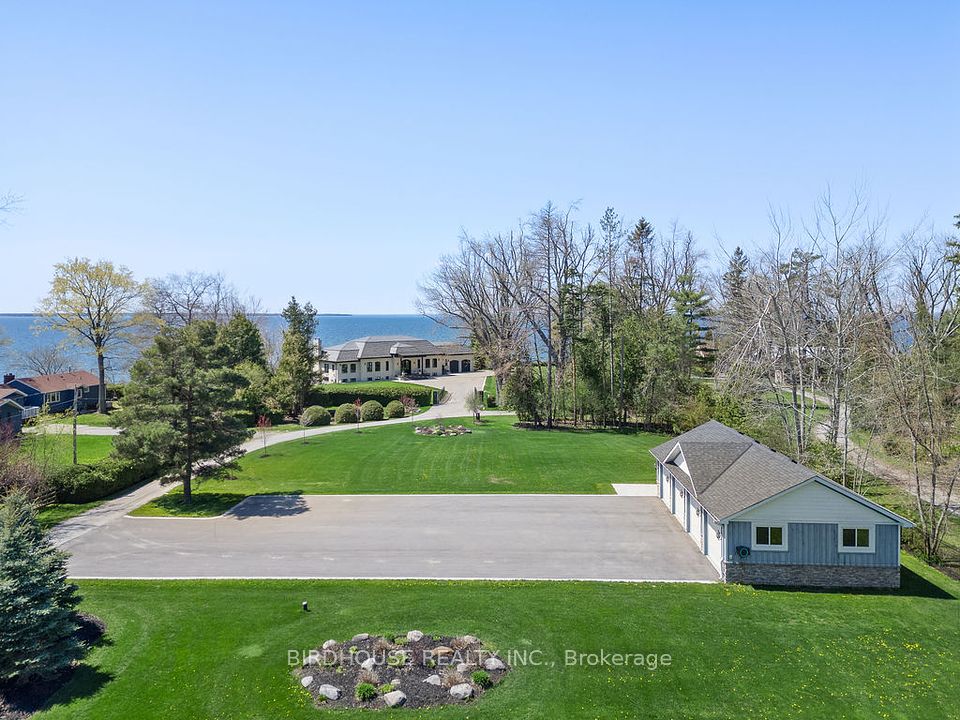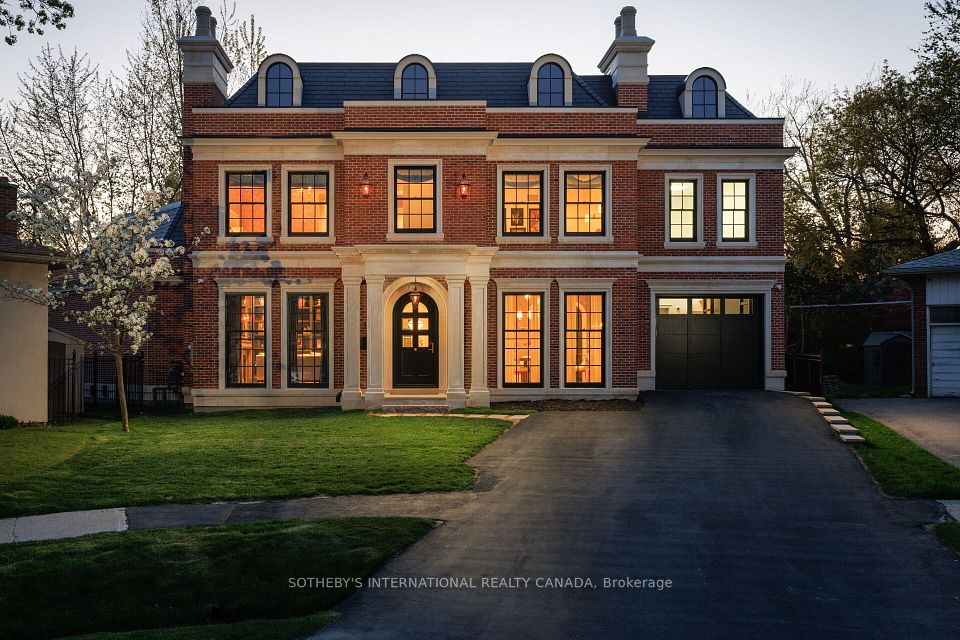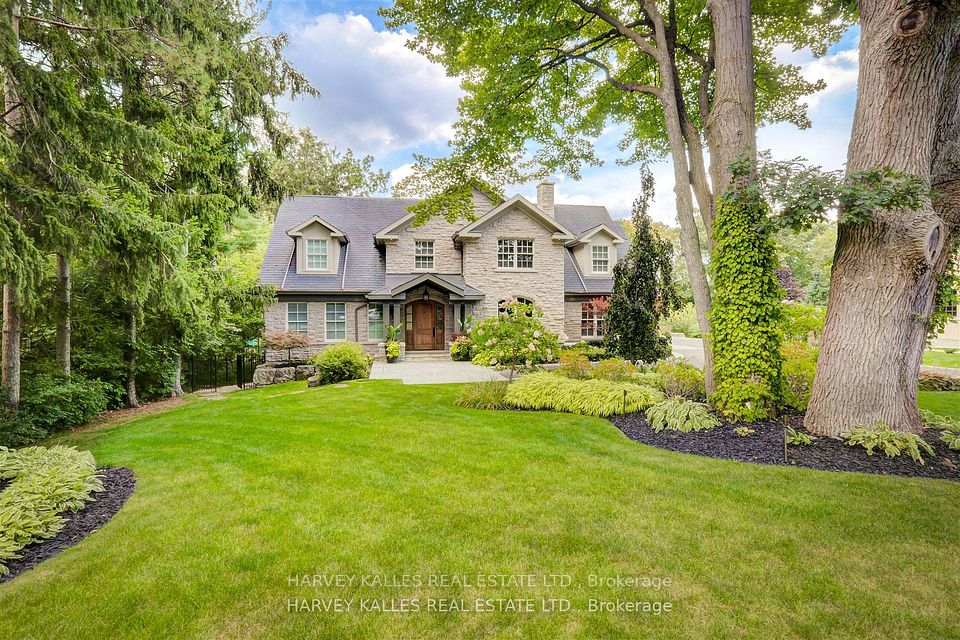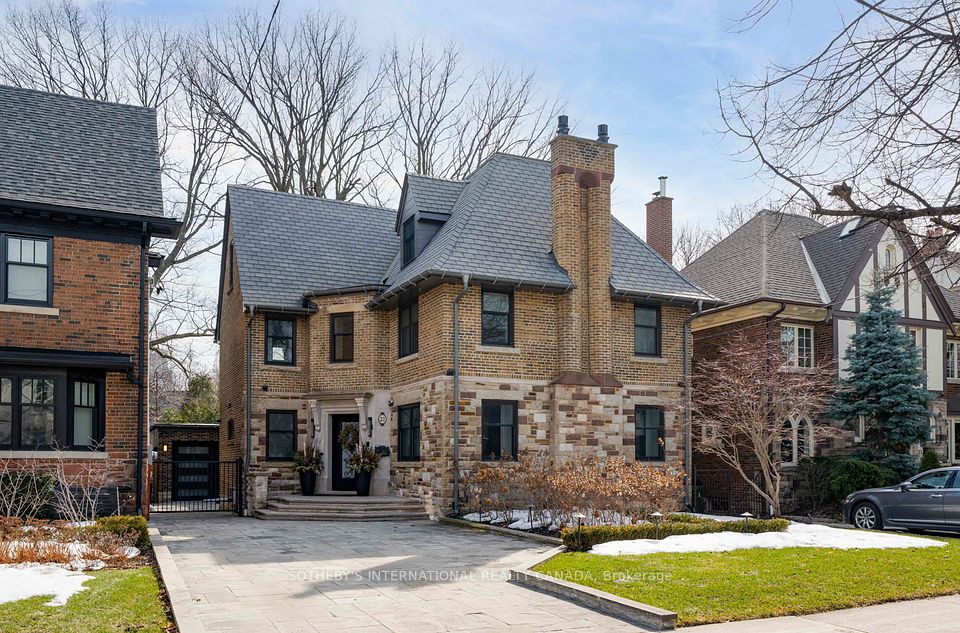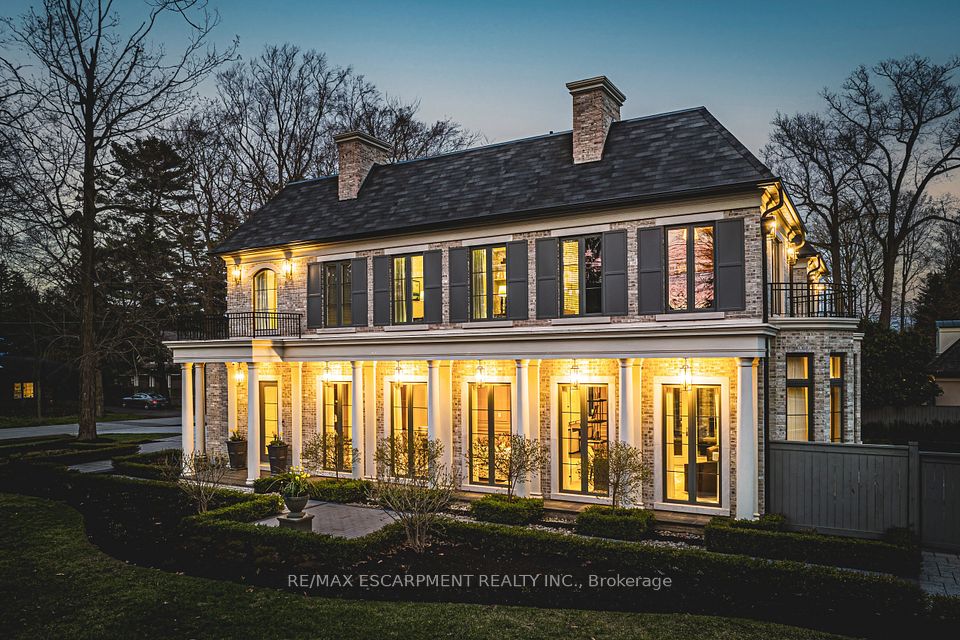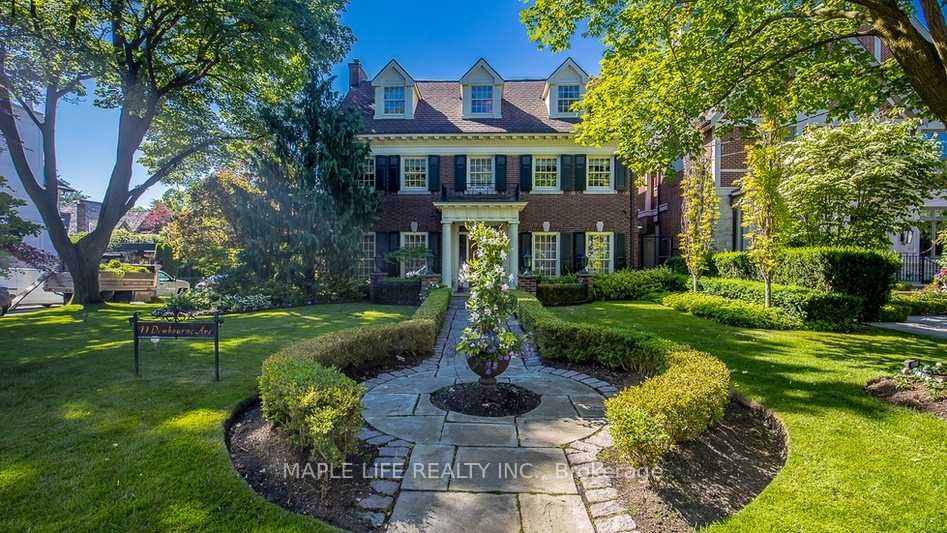$6,995,000
19 Vesta Drive, Toronto C03, ON M5P 2Z4
Virtual Tours
Price Comparison
Property Description
Property type
Detached
Lot size
N/A
Style
3-Storey
Approx. Area
N/A
Room Information
| Room Type | Dimension (length x width) | Features | Level |
|---|---|---|---|
| Living Room | 4.42 x 8.05 m | Hardwood Floor, Gas Fireplace, Open Concept | Main |
| Dining Room | 4.42 x 8.05 m | Hardwood Floor, Halogen Lighting, Open Concept | Main |
| Kitchen | 4.39 x 7.35 m | Hardwood Floor, Centre Island, Breakfast Area | Main |
| Family Room | 5.36 x 5.22 m | Hardwood Floor, Gas Fireplace, W/O To Deck | Main |
About 19 Vesta Drive
Welcome Home to Toronto's most prestigious neighbourhoods, where luxury and elegance meet exceptional design. Lorne Rose Architect. Approx. 6,150 sq.ft. of total luxury living space. 4+1 bedrooms. Stunning Primary bedroom retreat with custom wood panelling, large dressing room, 5 piece spa-like ensuite with marble slabs, heated floors and soaker tub to relax after a long day. Large principal rooms designed with meticulous craftsmanship and meticulous finishes throughout. Open concept family room/kitchen and living room/dining room make this home great for family living and entertaining. Custom kitchen with abundance of upgraded cabinetry, Herringbone hardwood floor, and oversized quartz Centre Island, stainless steel sink in island with Perrin Rowe faucet, island with breakfast bar with extra cabinetry, modern custom designer glass shelving with stainless steel poles. Full basement with heated floors, theatre room, gym, sauna, Nannys room and spectacular recreation room and designer bar. Two laundry rooms. Herringbone hardwood floor, heated marble in foyer and basement. Walking distance to Upper Canada College, Bishop Strachan, Forest Hill Public School & Forest Hill Collegiate, shops, restaurants, transit and so much more.
Home Overview
Last updated
23 hours ago
Virtual tour
None
Basement information
Finished
Building size
--
Status
In-Active
Property sub type
Detached
Maintenance fee
$N/A
Year built
--
Additional Details
MORTGAGE INFO
ESTIMATED PAYMENT
Location
Some information about this property - Vesta Drive

Book a Showing
Find your dream home ✨
I agree to receive marketing and customer service calls and text messages from homepapa. Consent is not a condition of purchase. Msg/data rates may apply. Msg frequency varies. Reply STOP to unsubscribe. Privacy Policy & Terms of Service.








