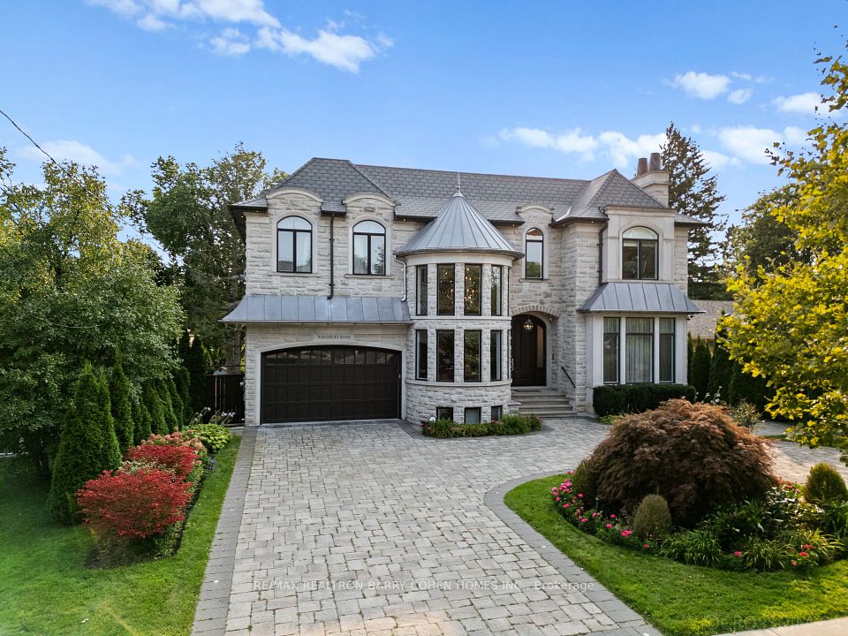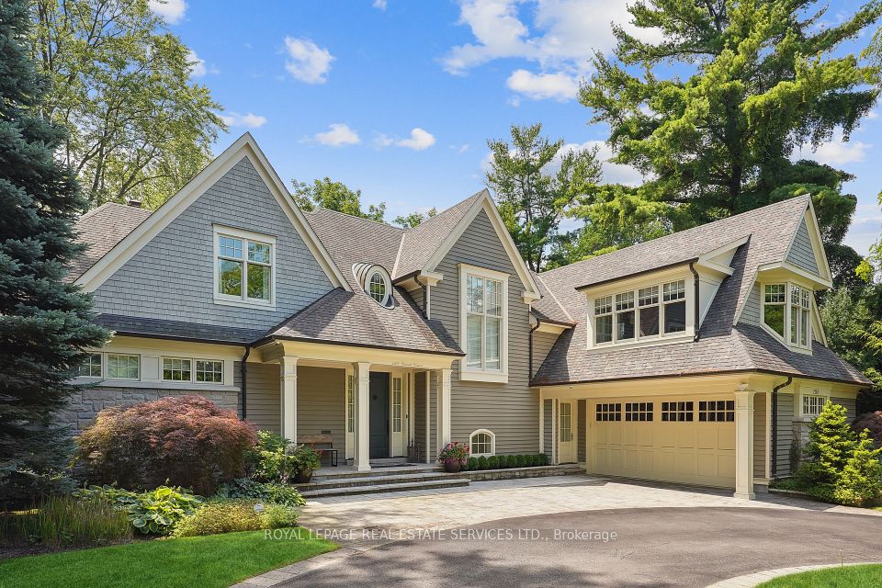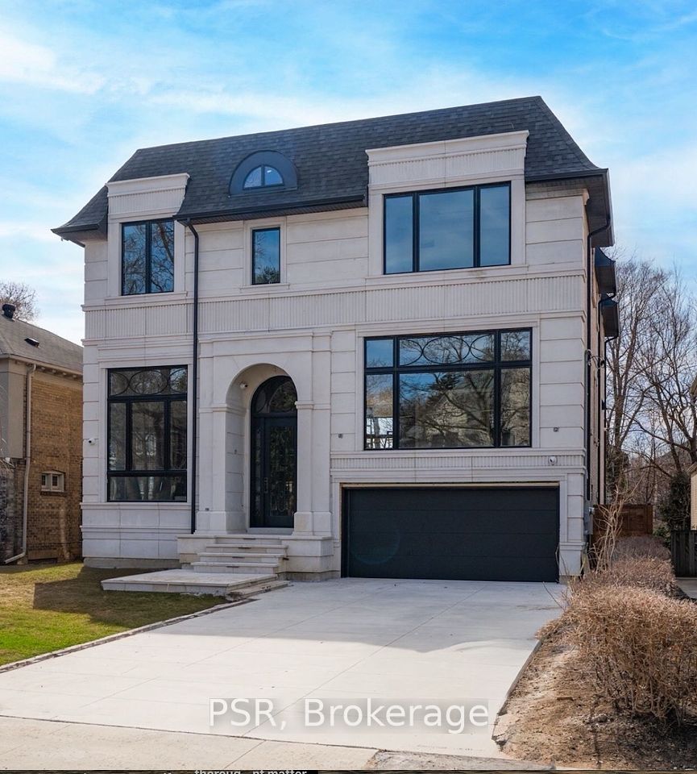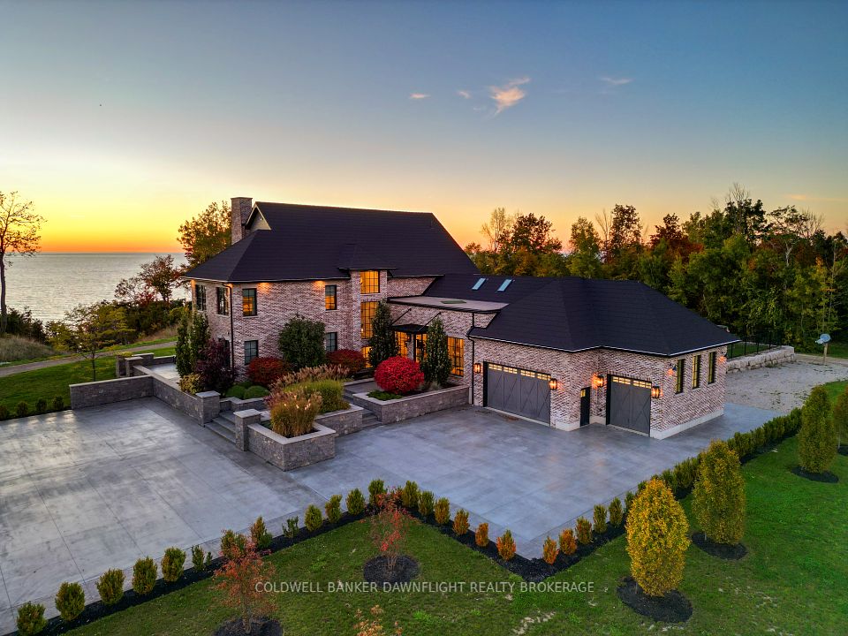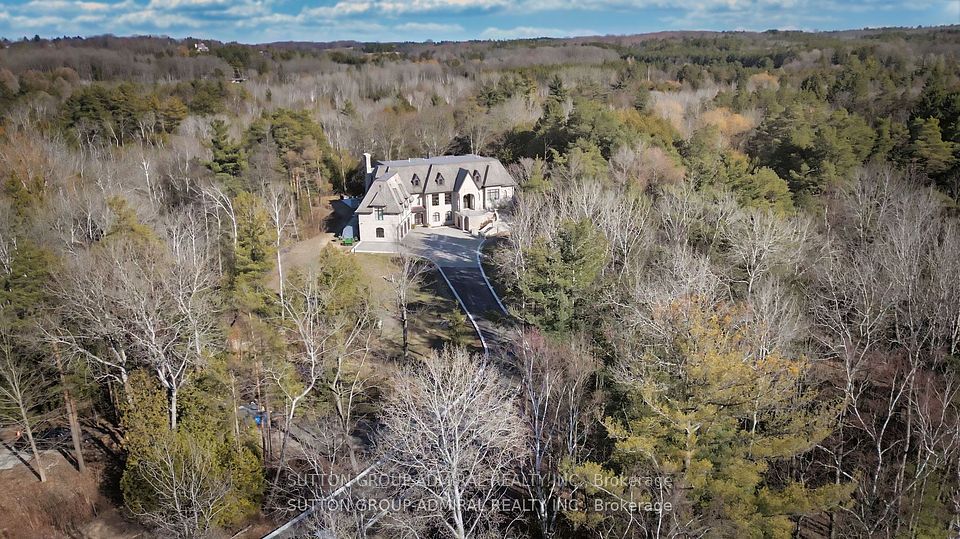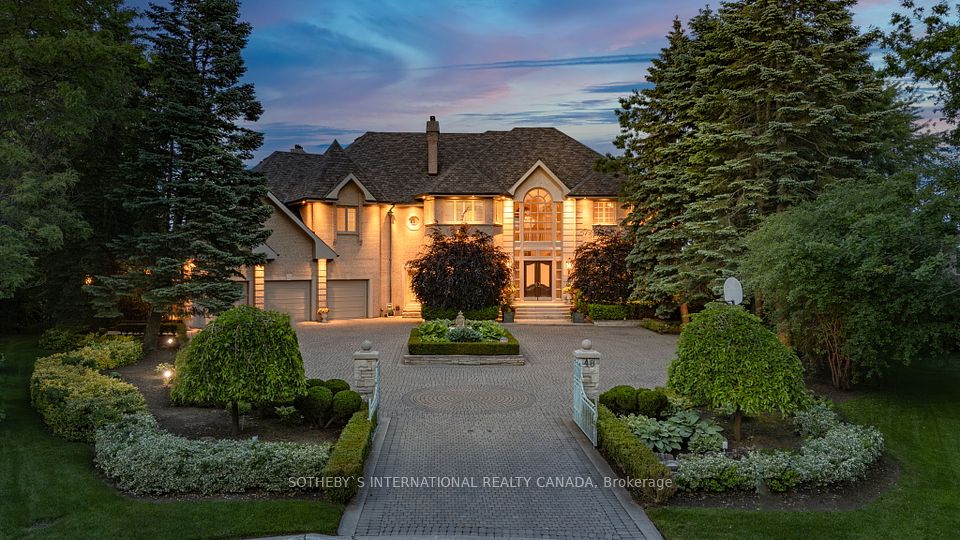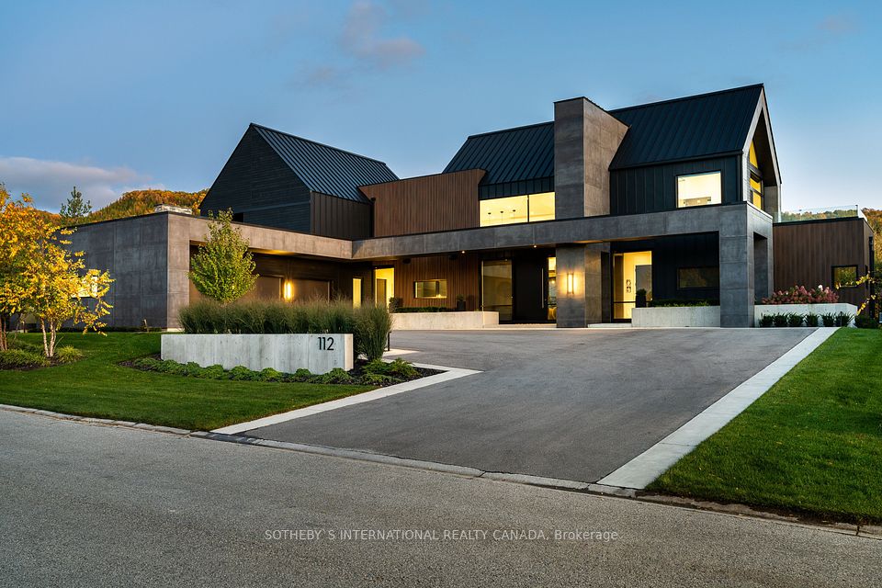$7,695,000
19 Whitney Avenue, Toronto C09, ON M4W 2A7
Price Comparison
Property Description
Property type
Detached
Lot size
N/A
Style
3-Storey
Approx. Area
N/A
Room Information
| Room Type | Dimension (length x width) | Features | Level |
|---|---|---|---|
| Living Room | 7.52 x 4.62 m | Bay Window, Gas Fireplace, Hardwood Floor | Main |
| Dining Room | 7.34 x 3.99 m | Formal Rm, French Doors, Hardwood Floor | Main |
| Family Room | 6.17 x 5 m | Open Concept, South View, Hardwood Floor | Main |
| Other | 12.14 x 6.4 m | W/O To Garden, Skylight, 3 Pc Bath | Main |
About 19 Whitney Avenue
Welcome to 19 Whitney Avenue A Refined Rosedale Retreat 19 Whitney Avenue is a timeless, meticulously maintained residence that seamlessly blends classic elegance with modern functionality in the heart of prestigious Rosedale. This grand stone estate offers over 7,300 sq. ft. of exquisitely finished space, nestled on a rare and impressive 186 deep lot. A dramatic double-height foyer welcomes you with an abundance of natural light and a grand sense of scale that carries throughout. The main floor is anchored by a sophisticated living room with a fireplace, oversized dining room, and an expansive open-concept family room, three-piece bath, and kitchen featuring a large centre island, premium appliances, and a second fireplace tailor-made for modern family living and effortless entertaining. Upstairs, the serene primary retreat boasts a private terrace, walk-in closet, and a spa-inspired 5-piece ensuite with heated floors. Two additional bedrooms, a five-piece bath, and a cozy family room with its own fireplace complete this level. The third floor offers versatility with two generously sized bedrooms and a 5-piece bath. The lower level is equally impressive, featuring a warm and inviting recreation room with a fireplace, a temperature-controlled wine cellar, a sixth bedroom, a three-piece bath, and ample storage. A rare highlight is the indoor saltwater pool with temperature control, offering a year-round wellness experience just steps from your living space. The private backyard features tranquil stone terraces and a magnificent lawn that evokes the charm of a secluded garden. Expertly designed for entertaining or peaceful relaxationAdditional features include an oversized laundry room and a 2-car garage. Perfect for families or those who love to entertain, this extraordinary home offers both sophistication and substance, just minutes from downtown Toronto, in great proximity to elite private and public schools.
Home Overview
Last updated
10 hours ago
Virtual tour
None
Basement information
Finished
Building size
--
Status
In-Active
Property sub type
Detached
Maintenance fee
$N/A
Year built
--
Additional Details
MORTGAGE INFO
ESTIMATED PAYMENT
Location
Some information about this property - Whitney Avenue

Book a Showing
Find your dream home ✨
I agree to receive marketing and customer service calls and text messages from homepapa. Consent is not a condition of purchase. Msg/data rates may apply. Msg frequency varies. Reply STOP to unsubscribe. Privacy Policy & Terms of Service.







