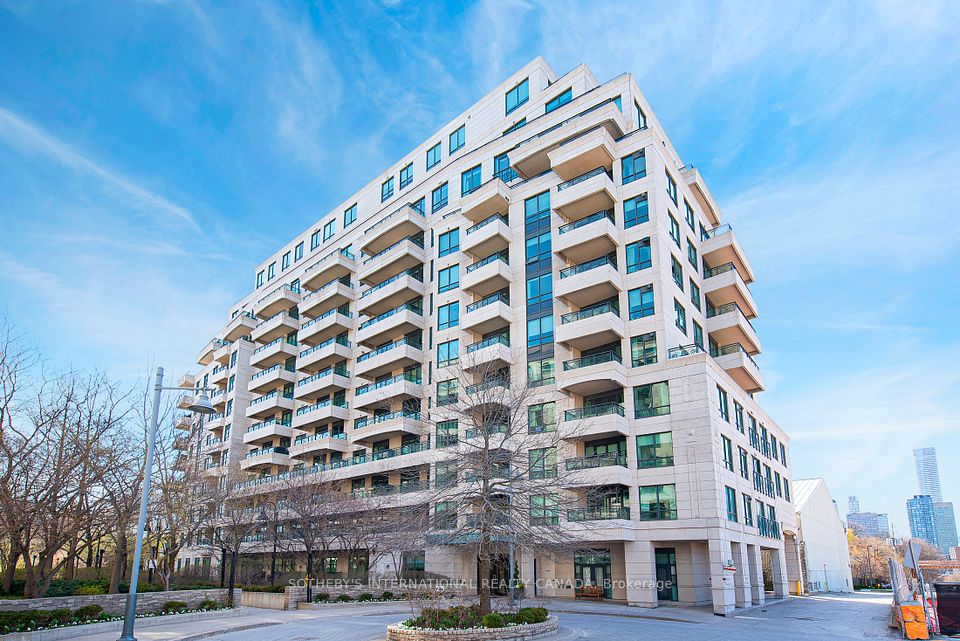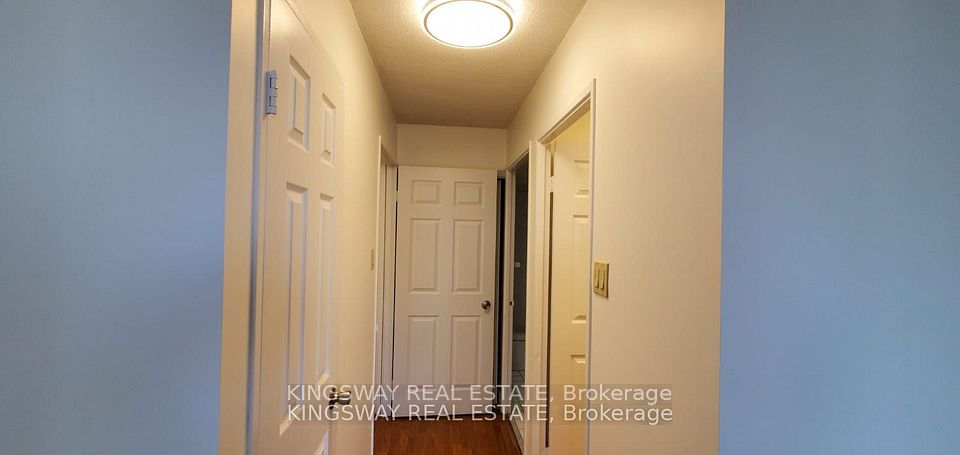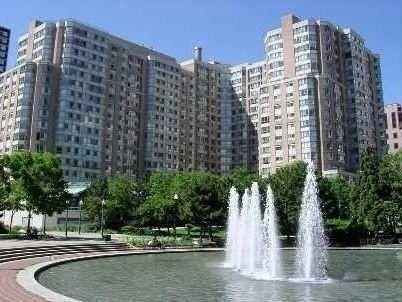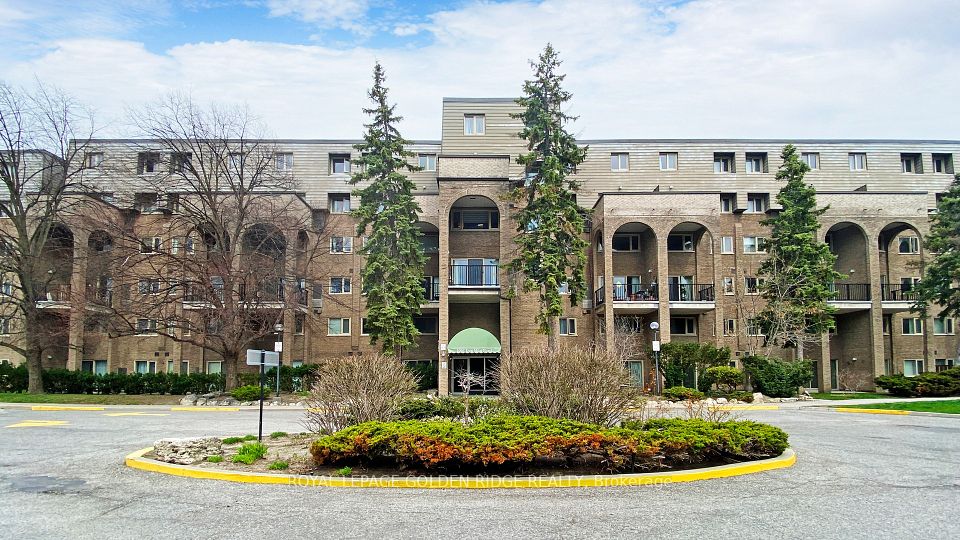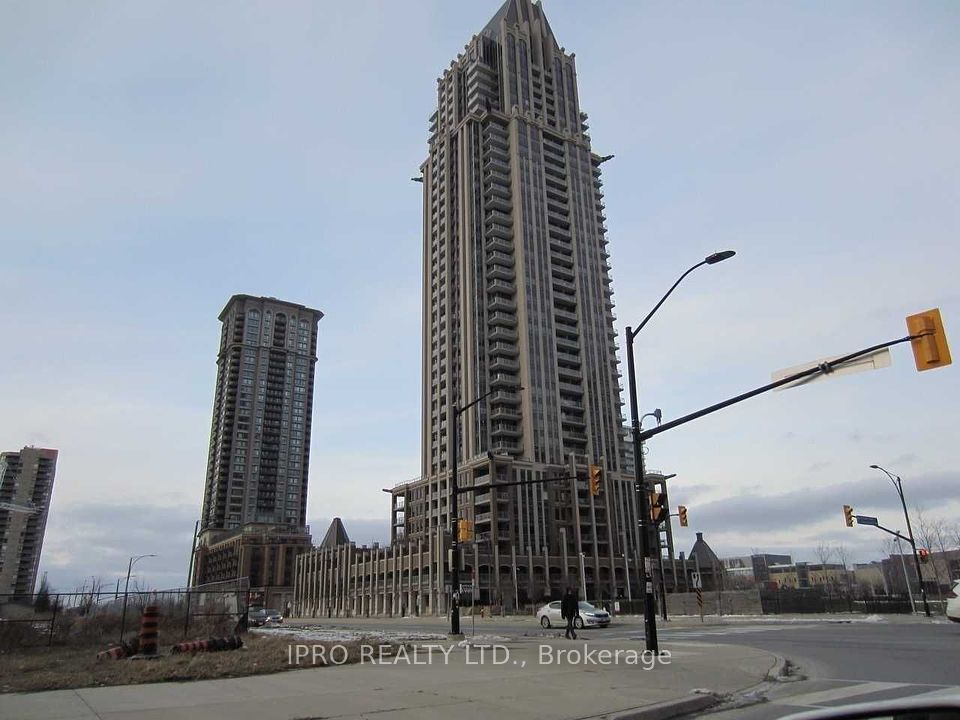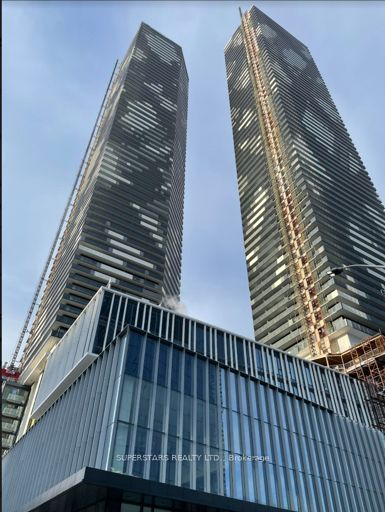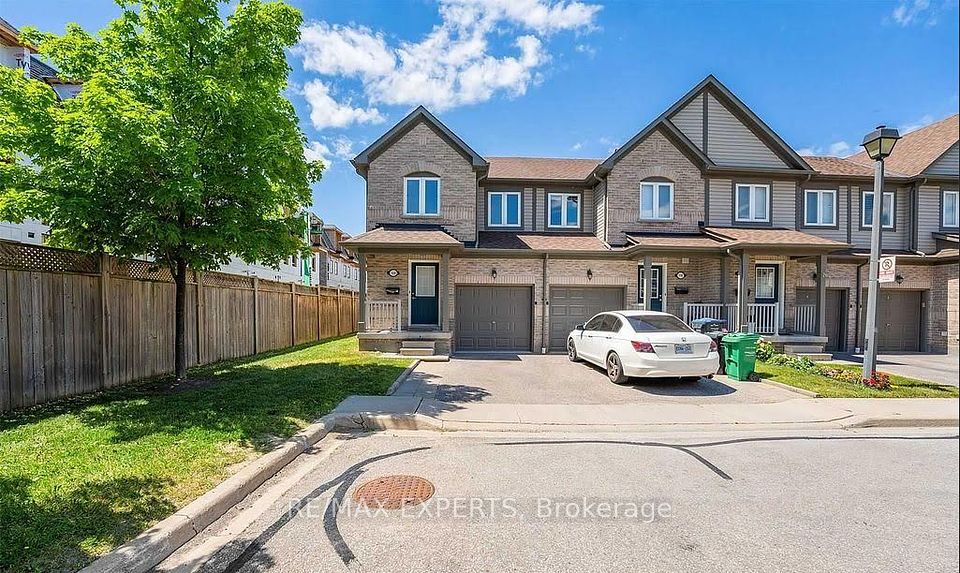$499,000
1900 Sheppard Avenue, Toronto C15, ON M2J 4T4
Price Comparison
Property Description
Property type
Condo Apartment
Lot size
N/A
Style
Apartment
Approx. Area
N/A
Room Information
| Room Type | Dimension (length x width) | Features | Level |
|---|---|---|---|
| Living Room | 5.52 x 3.39 m | Hardwood Floor, W/O To Balcony | Flat |
| Dining Room | 2.78 x 2.89 m | Hardwood Floor, Window | Flat |
| Kitchen | 2.35 x 4.02 m | Window | Flat |
| Bedroom | 3.28 x 4.11 m | Hardwood Floor, Window, Large Closet | Flat |
About 1900 Sheppard Avenue
Welcome to this impeccably designed 2-bedroom plus den residence, offering 930 square feet of thoughtfully planned living space ideal for relaxing, working, and entertaining. The open-concept layout seamlessly extends to a generous west-facing balcony, recently updated with renovated doors and windows, where breathtaking sunset vistas create the perfect ambience for unwinding after a long day. The spacious den, complete with a closet and window, offers remarkable flexibility, easily functioning as a third bedroom or a sun-filled home office. Ideally situated just moments from Fairview Mall and providing immediate access to both Highway 401 and Highway 404, this location offers unparalleled convenience for commuters, along with effortless access to premier shopping, dining, and entertainment options. Residents of this exceptional community enjoy an impressive suite of amenities, including a state-of-the-art fitness centre, a luxurious indoor pool, a soothing sauna, and a well-appointed party room. Sports enthusiasts will appreciate the private basketball court, tennis courts, and squash court ensuring an active and vibrant lifestyle at your doorstep.
Home Overview
Last updated
2 days ago
Virtual tour
None
Basement information
None
Building size
--
Status
In-Active
Property sub type
Condo Apartment
Maintenance fee
$1,053.74
Year built
--
Additional Details
MORTGAGE INFO
ESTIMATED PAYMENT
Location
Some information about this property - Sheppard Avenue

Book a Showing
Find your dream home ✨
I agree to receive marketing and customer service calls and text messages from homepapa. Consent is not a condition of purchase. Msg/data rates may apply. Msg frequency varies. Reply STOP to unsubscribe. Privacy Policy & Terms of Service.







