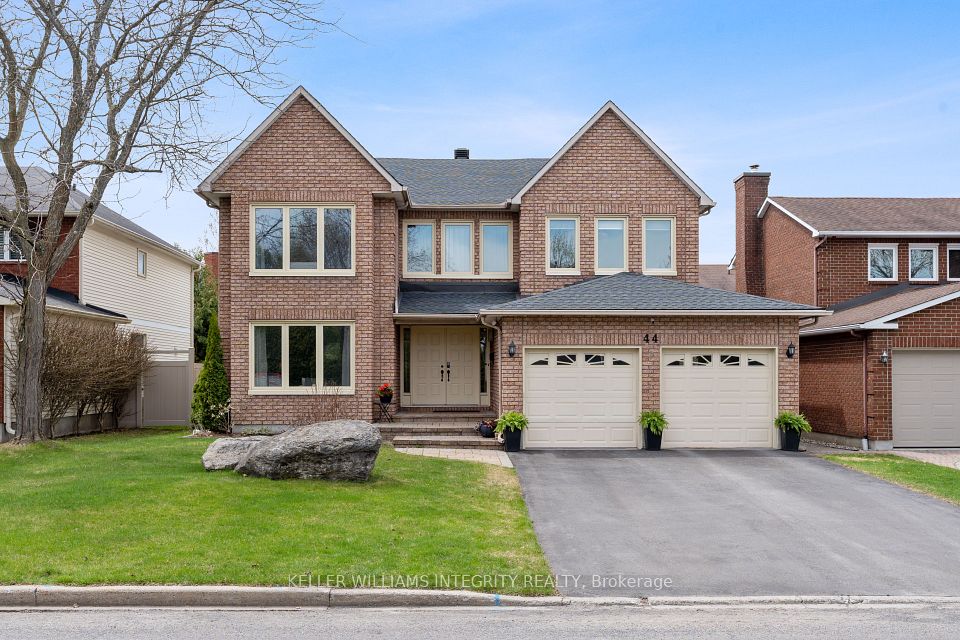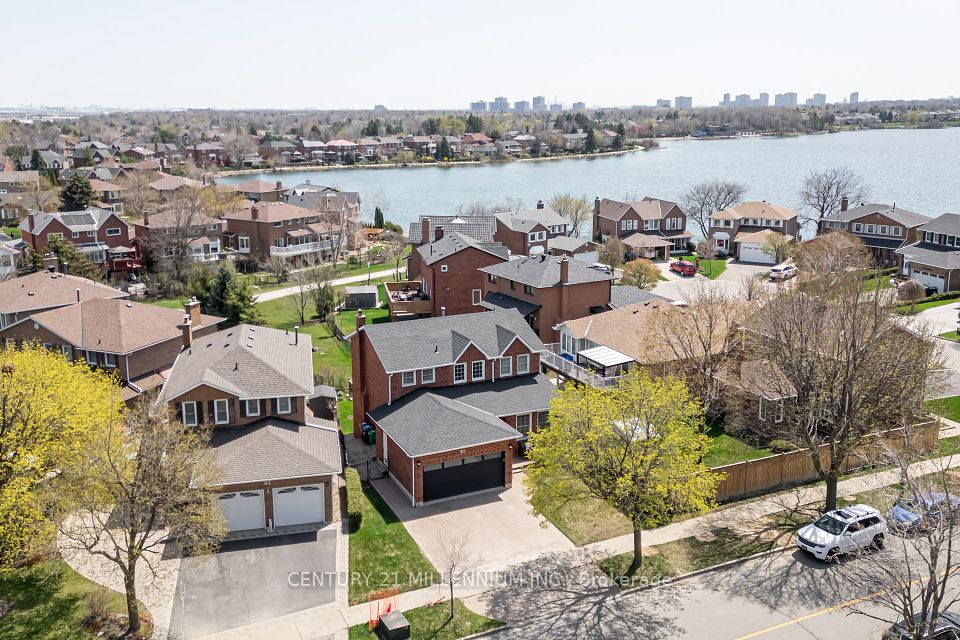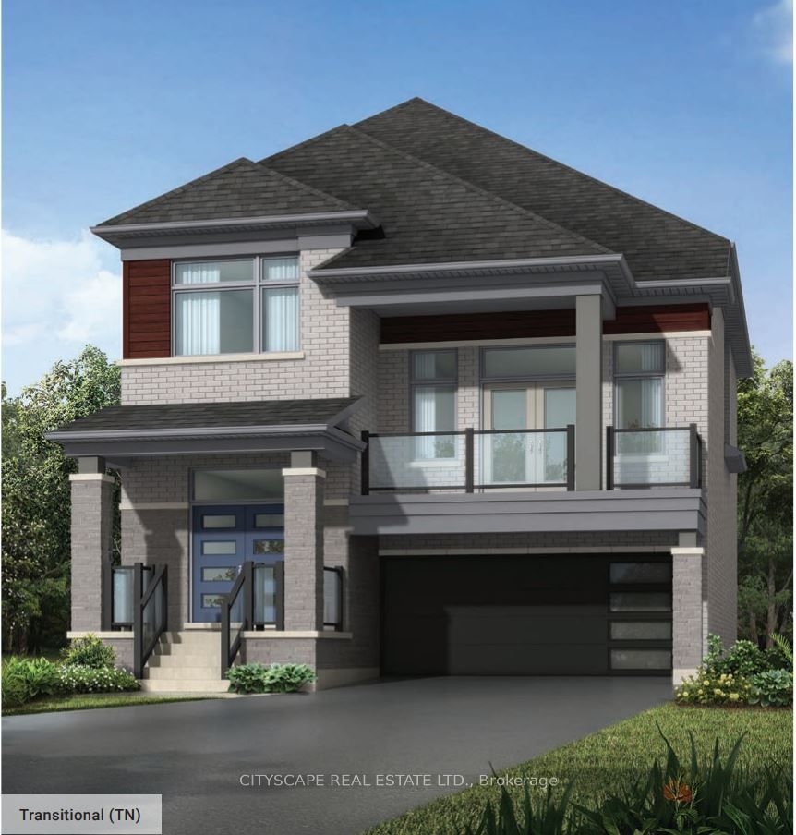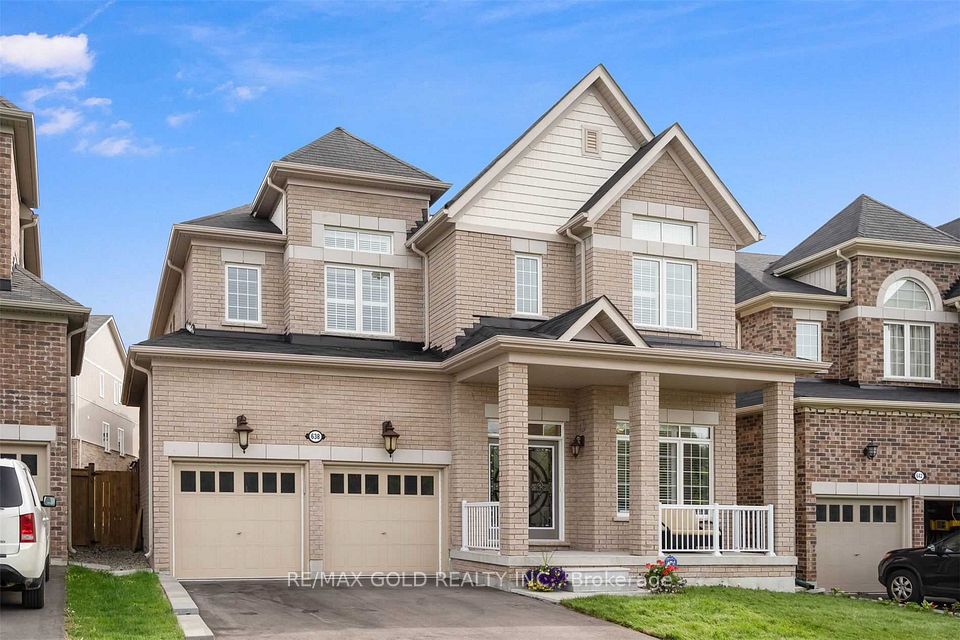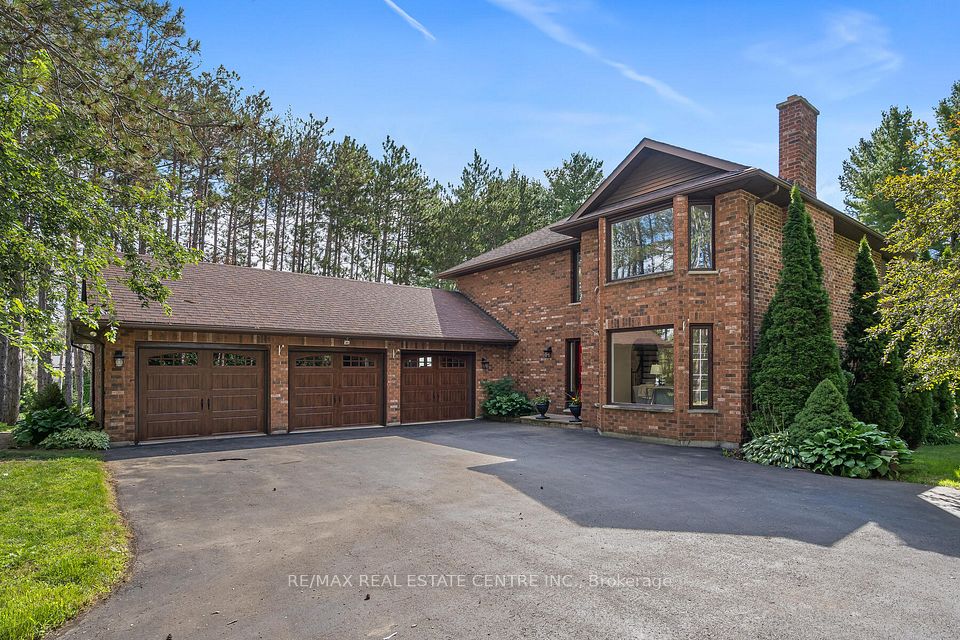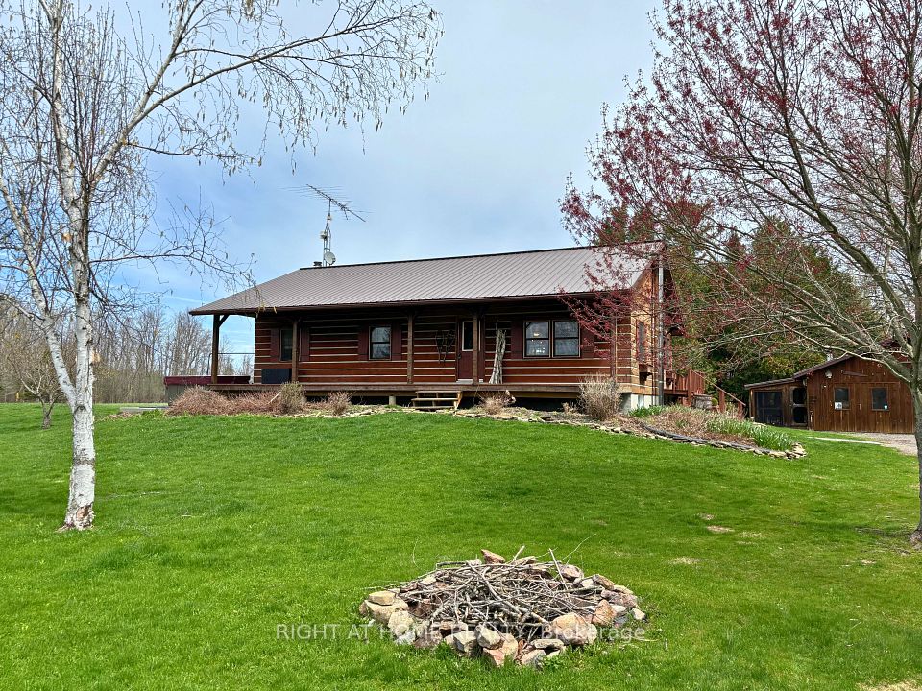$1,179,900
1903 Boardwalk Way, London South, ON N6K 0J3
Virtual Tours
Price Comparison
Property Description
Property type
Detached
Lot size
N/A
Style
2-Storey
Approx. Area
N/A
Room Information
| Room Type | Dimension (length x width) | Features | Level |
|---|---|---|---|
| Dining Room | 4.6 x 5.91 m | N/A | Main |
| Living Room | 4.6 x 4.83 m | N/A | Main |
| Kitchen | 6.08 x 4.77 m | N/A | Main |
| Office | 3.19 x 3.53 m | N/A | Main |
About 1903 Boardwalk Way
Experience exceptional living in this beautifully appointed 2,929 sq. ft. home plus fully finished basement, nestled in the prestigious Riverbend neighbourhood. Offering 3+1 bedrooms and 3.5 bathrooms, this residence blends sophisticated design with everyday functionality. The open-concept main floor is bathed in natural light from expansive windows and features an inviting great room with a gas fireplace, a spacious dining area perfect for entertaining, and a private office ideal for working from home. The stunning white kitchen is a chefs dream, showcasing an oversized island with seating for six and premium finishes throughout. A practical mudroom connects directly to the double car garage for added convenience, and a stylish powder room completes the main floor. Upstairs, 3 generously sized bedrooms provide ample space for family living. The primary suite is a private retreat, complete with a large walk-in closet and a luxurious 5-piece ensuite featuring a massive glass shower, double vanity, and a private water closet. The secondary bedrooms share a well-appointed Jack and Jill bathroom. An additional loft area offers flexible space for a second family room, playroom, or homework zone, complemented by a convenient upper-level laundry room. The fully finished lower level extends the living space with a sprawling recreation room, a spacious fourth bedroom, and a full bathroom ideal for guests or extended family. Thoughtfully designed and meticulously maintained, this home is the perfect blend of style, comfort, and practicality.
Home Overview
Last updated
4 days ago
Virtual tour
None
Basement information
Full, Finished
Building size
--
Status
In-Active
Property sub type
Detached
Maintenance fee
$N/A
Year built
2024
Additional Details
MORTGAGE INFO
ESTIMATED PAYMENT
Location
Some information about this property - Boardwalk Way

Book a Showing
Find your dream home ✨
I agree to receive marketing and customer service calls and text messages from homepapa. Consent is not a condition of purchase. Msg/data rates may apply. Msg frequency varies. Reply STOP to unsubscribe. Privacy Policy & Terms of Service.








