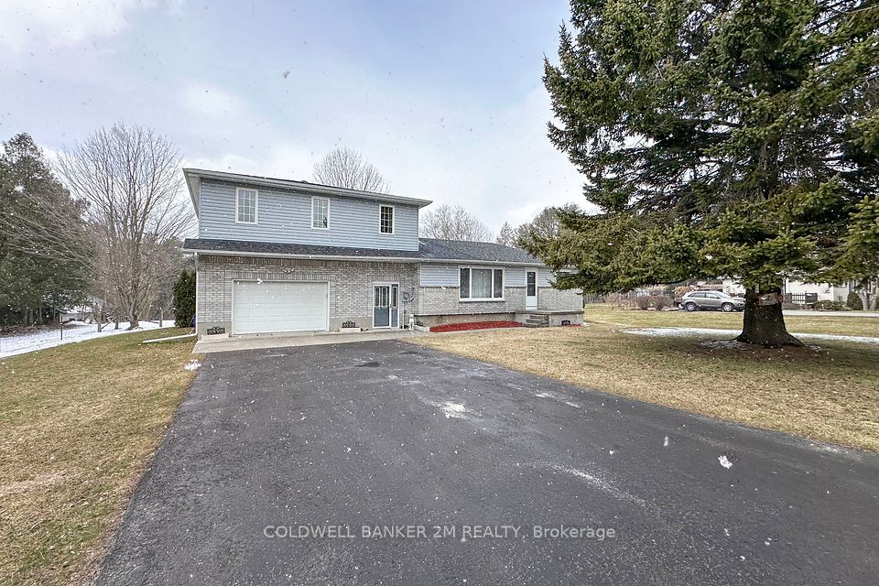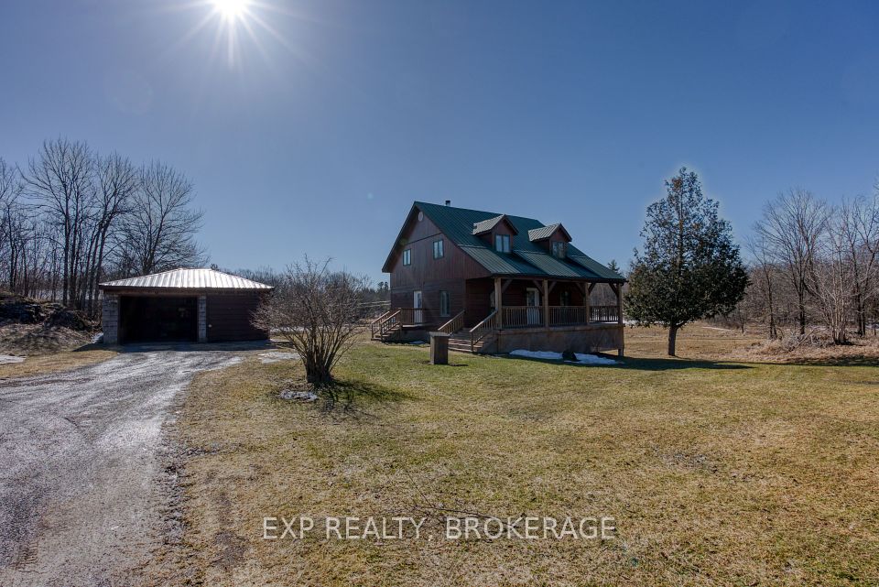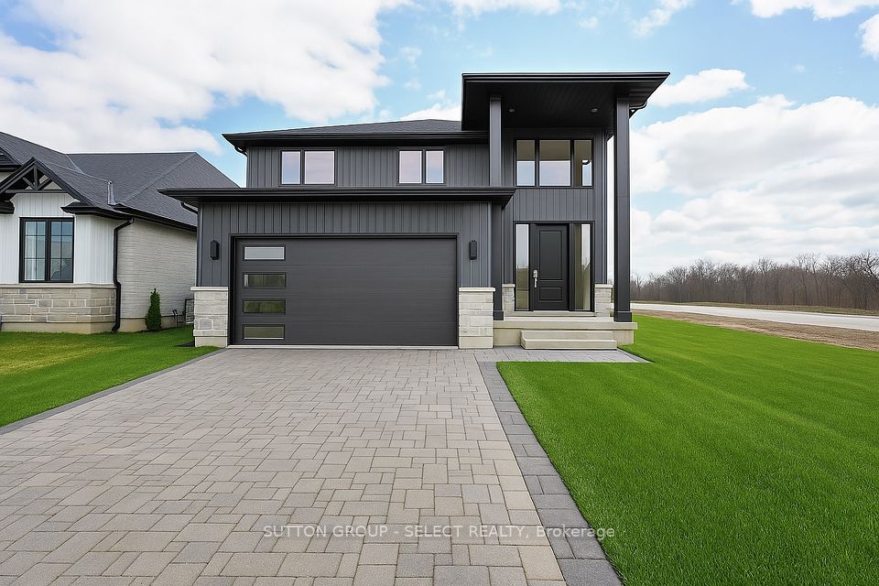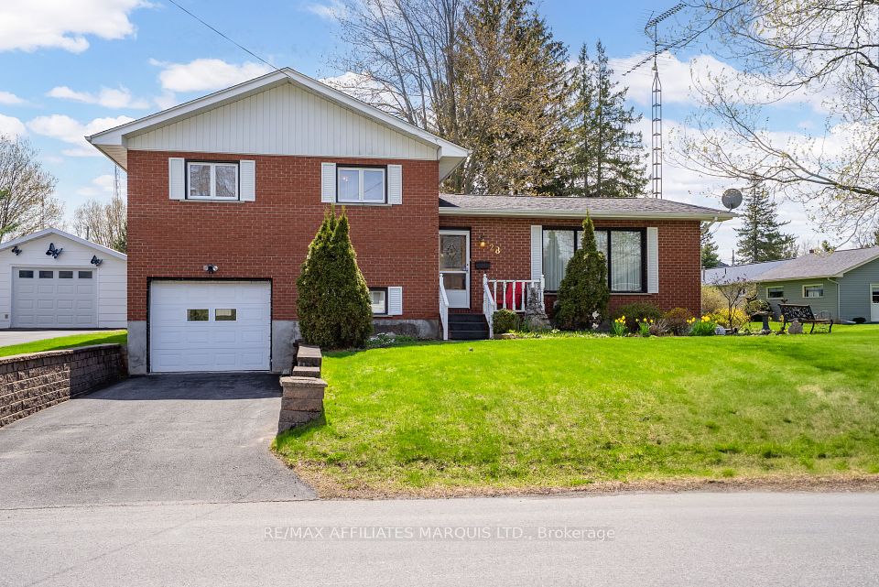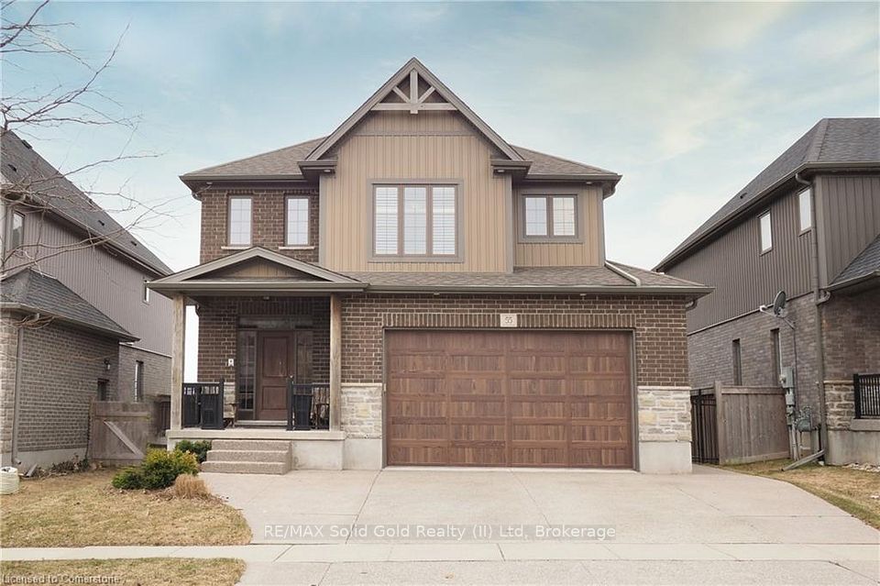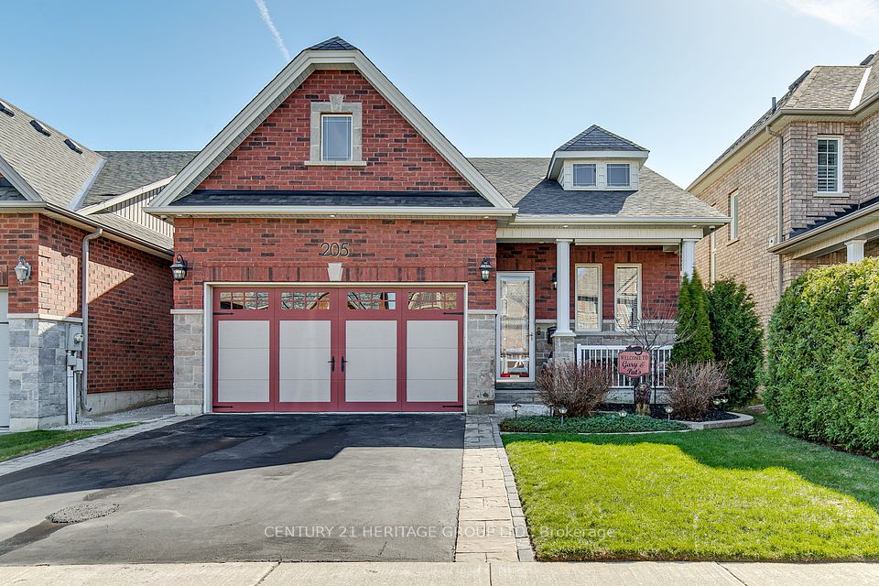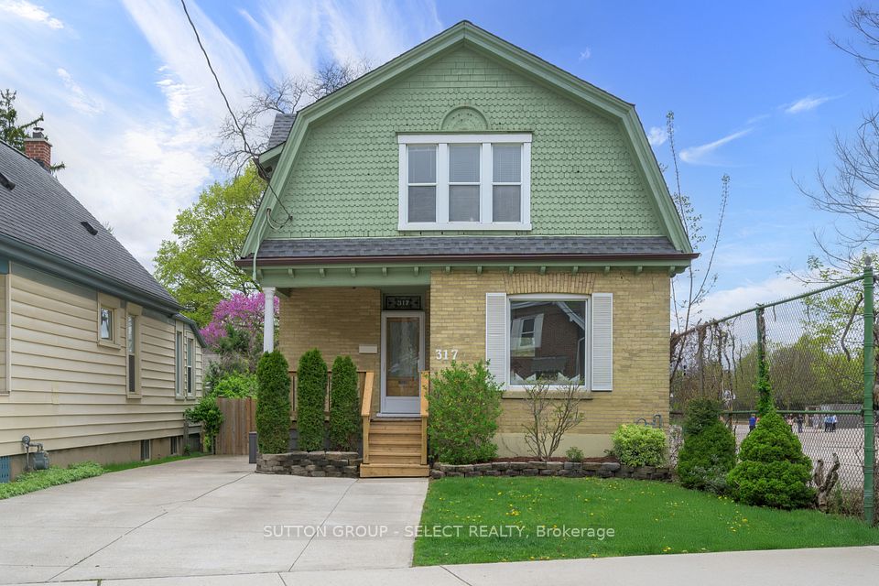$634,900
191 Estella Road, London South, ON N6J 2G9
Virtual Tours
Price Comparison
Property Description
Property type
Detached
Lot size
N/A
Style
Sidesplit 4
Approx. Area
N/A
Room Information
| Room Type | Dimension (length x width) | Features | Level |
|---|---|---|---|
| Family Room | 3.64 x 5.92 m | N/A | Ground |
| Dining Room | 2.19 x 3.2 m | N/A | Ground |
| Kitchen | 3.17 x 3.91 m | N/A | Ground |
| Primary Bedroom | 3.07 x 3.97 m | N/A | Second |
About 191 Estella Road
Welcome to this beautiful Norton Estates home. This charming four level side split home boasts a large lot complete with beautiful landscaping and a fully fenced yard. Step inside to discover a thoughtfully designed side-split layout, starting with a welcoming foyer and then enjoy the sunlit living room featuring a large bay window and flows into the spacious dining area. The kitchen overlooks the large backyard and offers serene backyard views. Unwind in the lower level cozy family room with a gas fireplace. Upstairs you have three bedrooms and a 4-piece bathroom. Downstairs there is large storage and an abundance of space that awaits your creative touch. Outside, enjoy privacy and tranquility amidst mature trees on your large deck. Don't miss this rare opportunity.
Home Overview
Last updated
1 hour ago
Virtual tour
None
Basement information
Finished
Building size
--
Status
In-Active
Property sub type
Detached
Maintenance fee
$N/A
Year built
2025
Additional Details
MORTGAGE INFO
ESTIMATED PAYMENT
Location
Some information about this property - Estella Road

Book a Showing
Find your dream home ✨
I agree to receive marketing and customer service calls and text messages from homepapa. Consent is not a condition of purchase. Msg/data rates may apply. Msg frequency varies. Reply STOP to unsubscribe. Privacy Policy & Terms of Service.







