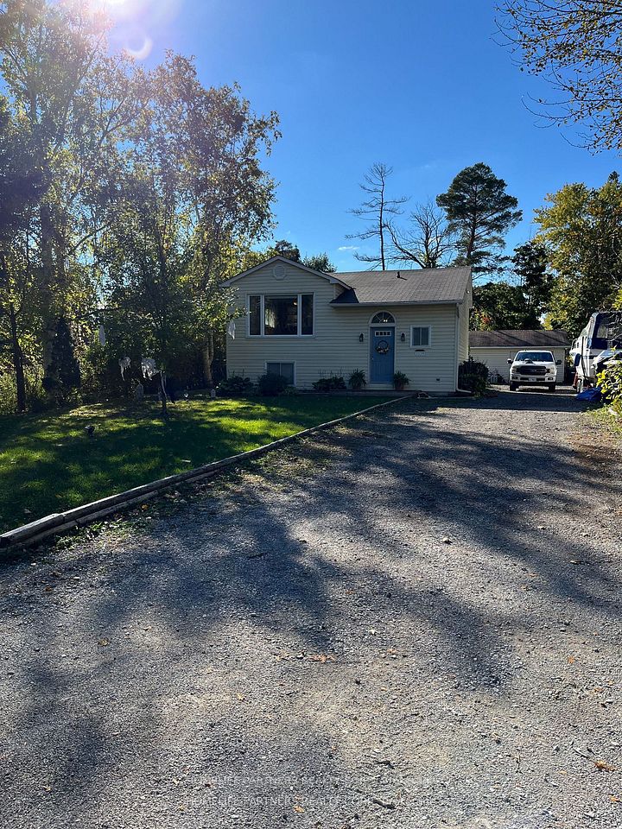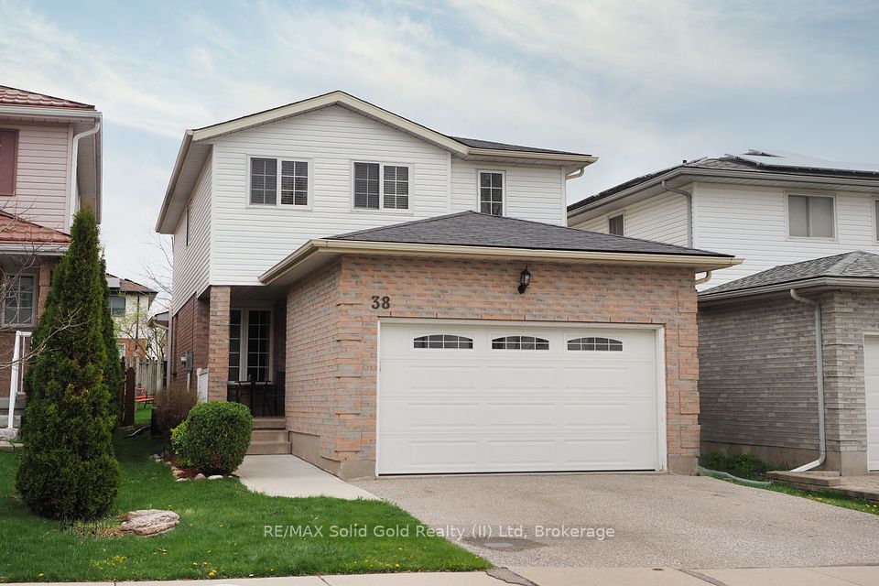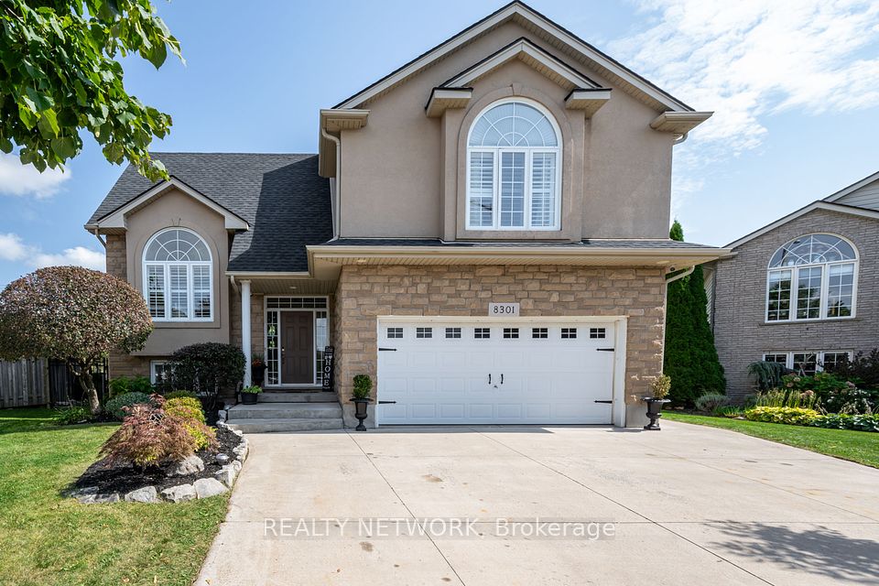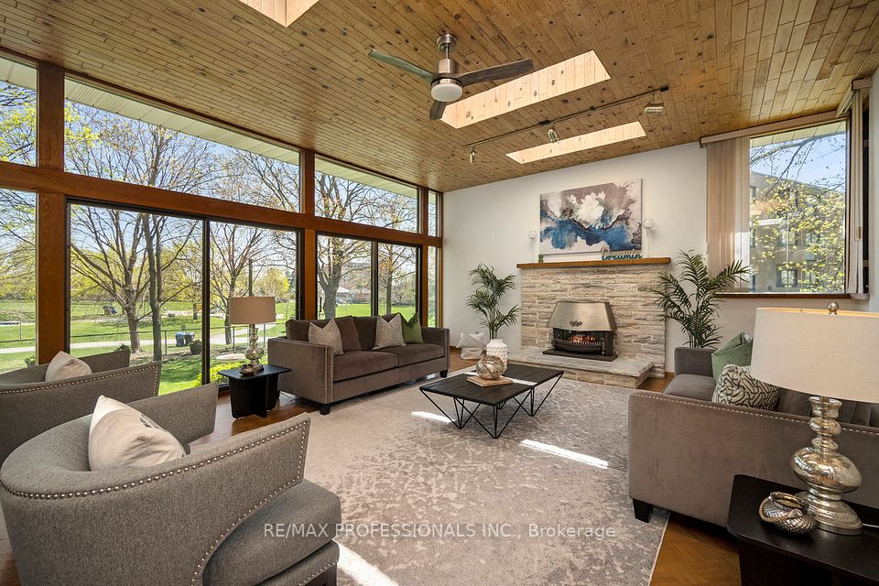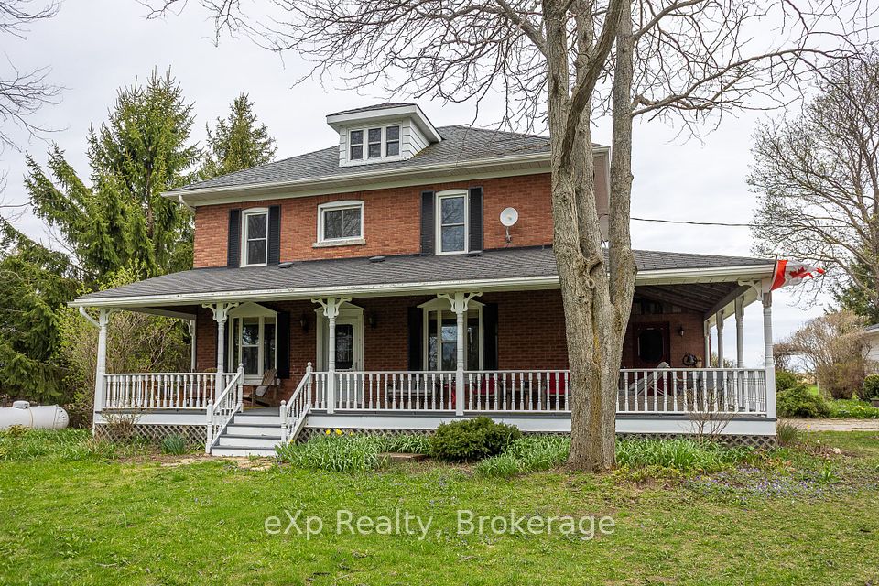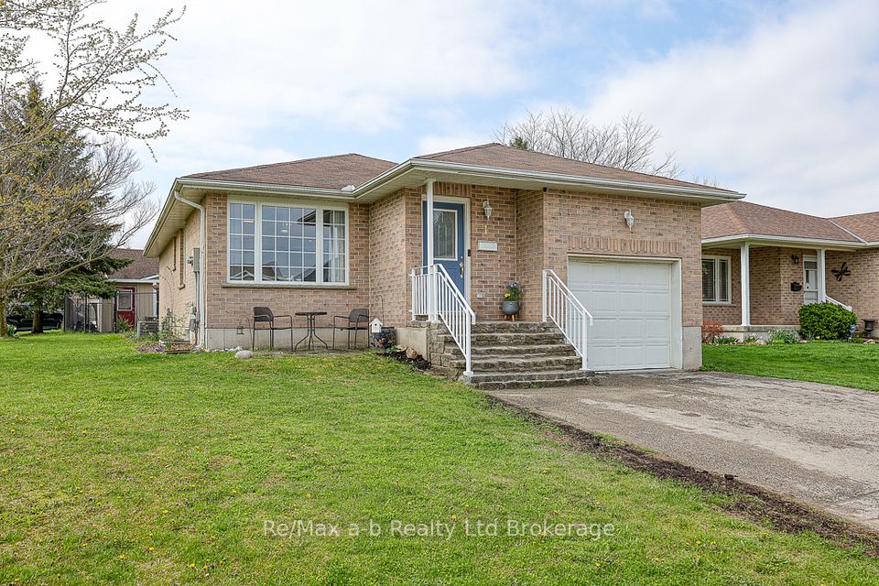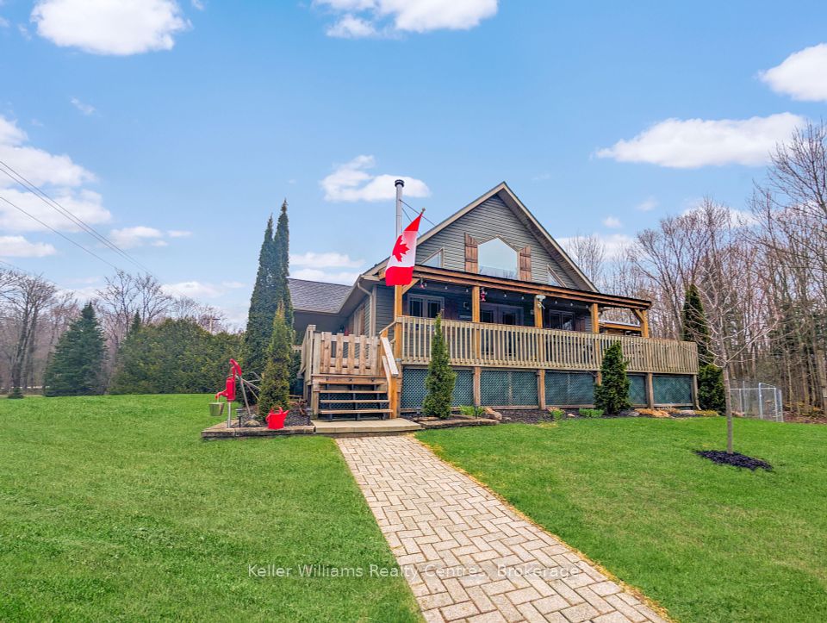$1,098,900
1918 Fountain Grass Drive, London South, ON N6K 4P9
Price Comparison
Property Description
Property type
Detached
Lot size
N/A
Style
2-Storey
Approx. Area
N/A
Room Information
| Room Type | Dimension (length x width) | Features | Level |
|---|---|---|---|
| Great Room | 5.7 x 4.57 m | N/A | Main |
| Kitchen | 3.96 x 4.5 m | Combined w/Dining, Pantry | Main |
| Dining Room | 3.3 x 3.04 m | Eat-in Kitchen | Main |
| Den | 2.62 x 3.65 m | N/A | Main |
About 1918 Fountain Grass Drive
Welcome to The Villa a to-be-built 4-bedroom, 2-storey home by DOMDAY Developments in the desirable Warbler Woods community of West London. This elegant home features 9-foot ceilings on the main floor, 8-foot ceilings upstairs, and an exterior finished in stucco, stone, and brick for lasting curb appeal. Inside, an open-concept layout connects the kitchen with walk-in pantry, dinette, and family room, all filled with natural light from large, thoughtfully placed windows plus a covered deck, ideal for outdoor dining or relaxing. A mudroom and main-floor den add extra convenience and flexibility. Upstairs, the primary suite offers a walk-in closet and 5-piece ensuite, while three more bedrooms, a main bath, and second-floor laundry provide space and comfort for the whole family. A separate side entrance to the lower level offers future potential for an in-law suite or rental unit. With a range of high-end finishes available, you can personalize this home to suit your style. Set near scenic trails, great schools, and everyday amenities, The Villa is the perfect blend of comfort, function, and modern design built with care and quality by DOMDAY Developments.
Home Overview
Last updated
Apr 23
Virtual tour
None
Basement information
Development Potential
Building size
--
Status
In-Active
Property sub type
Detached
Maintenance fee
$N/A
Year built
--
Additional Details
MORTGAGE INFO
ESTIMATED PAYMENT
Location
Some information about this property - Fountain Grass Drive

Book a Showing
Find your dream home ✨
I agree to receive marketing and customer service calls and text messages from homepapa. Consent is not a condition of purchase. Msg/data rates may apply. Msg frequency varies. Reply STOP to unsubscribe. Privacy Policy & Terms of Service.







