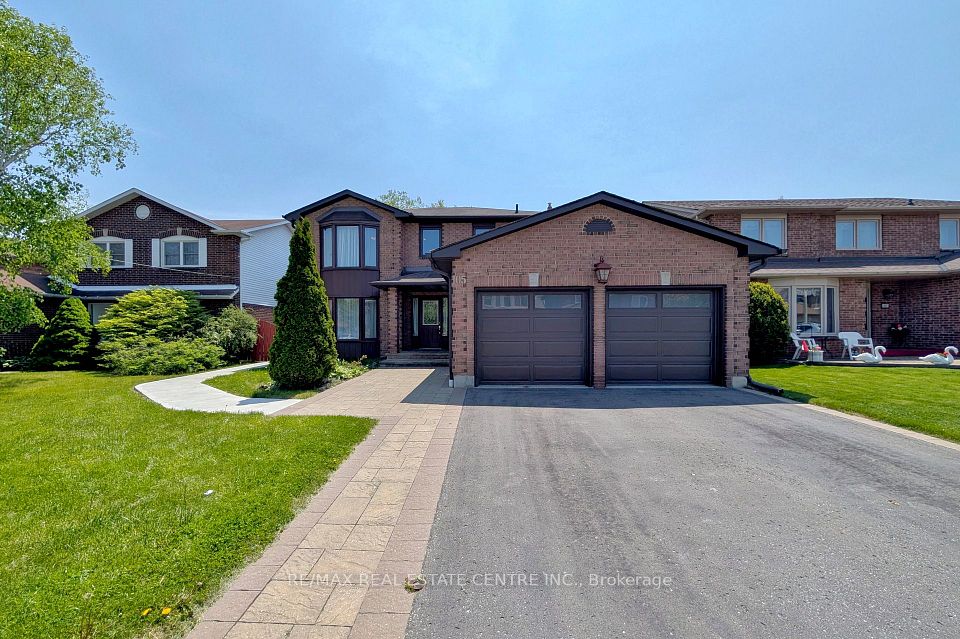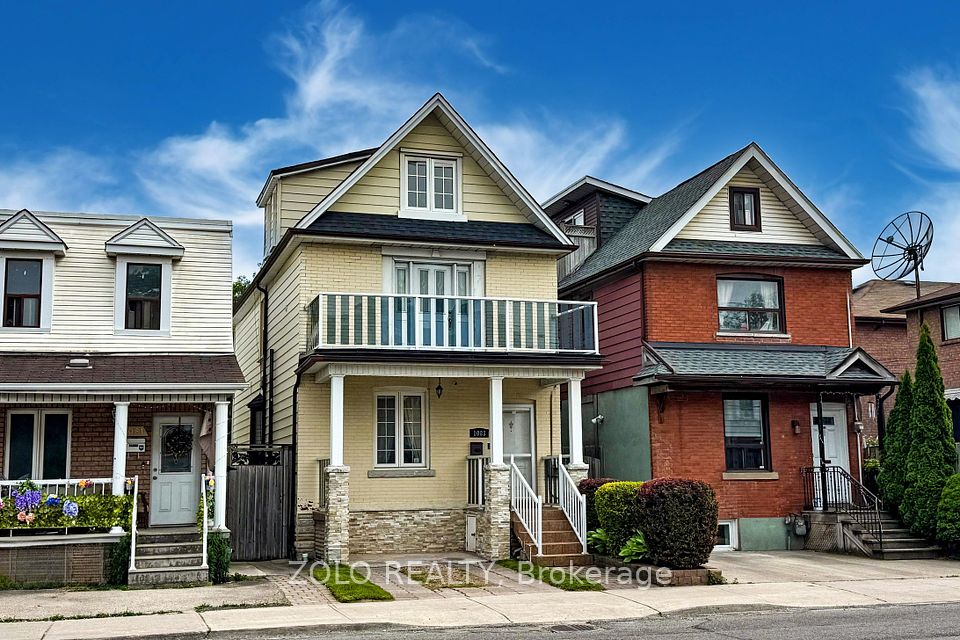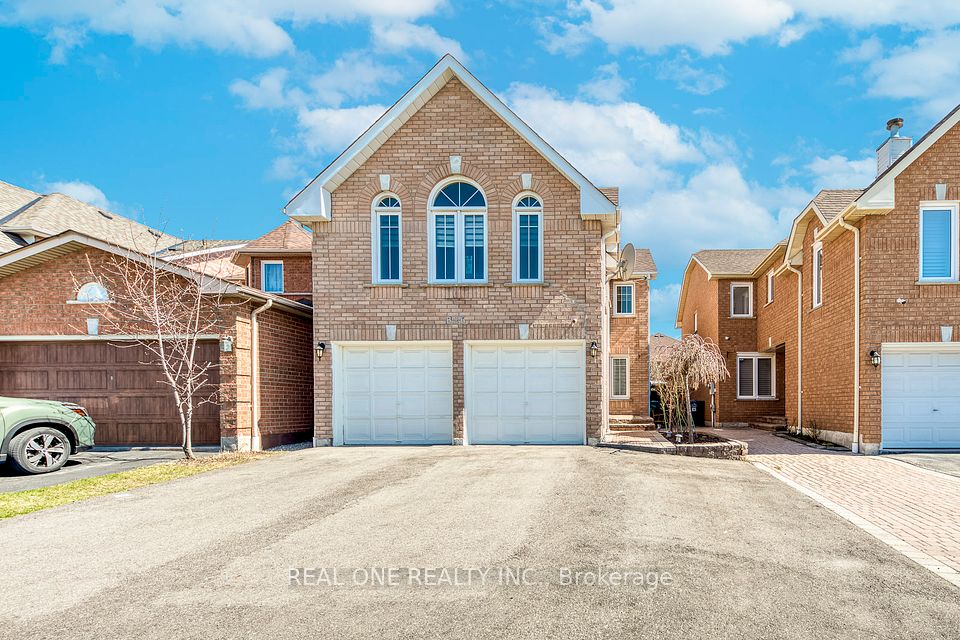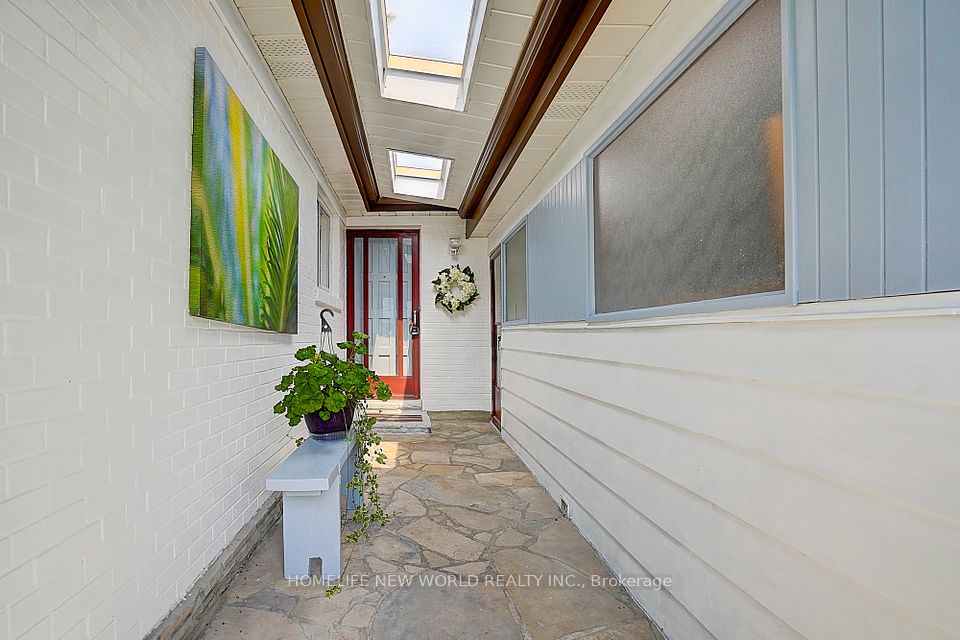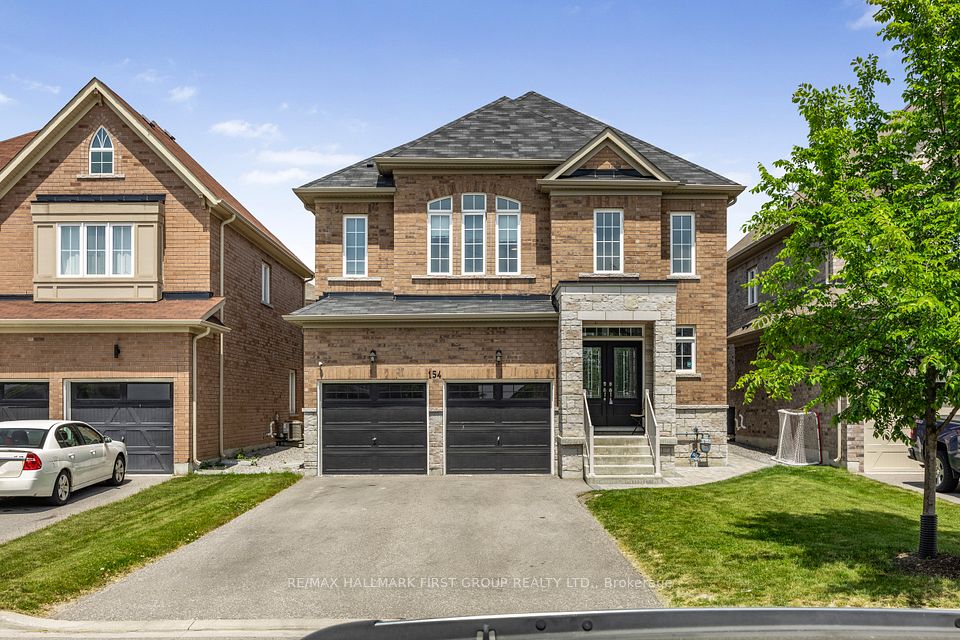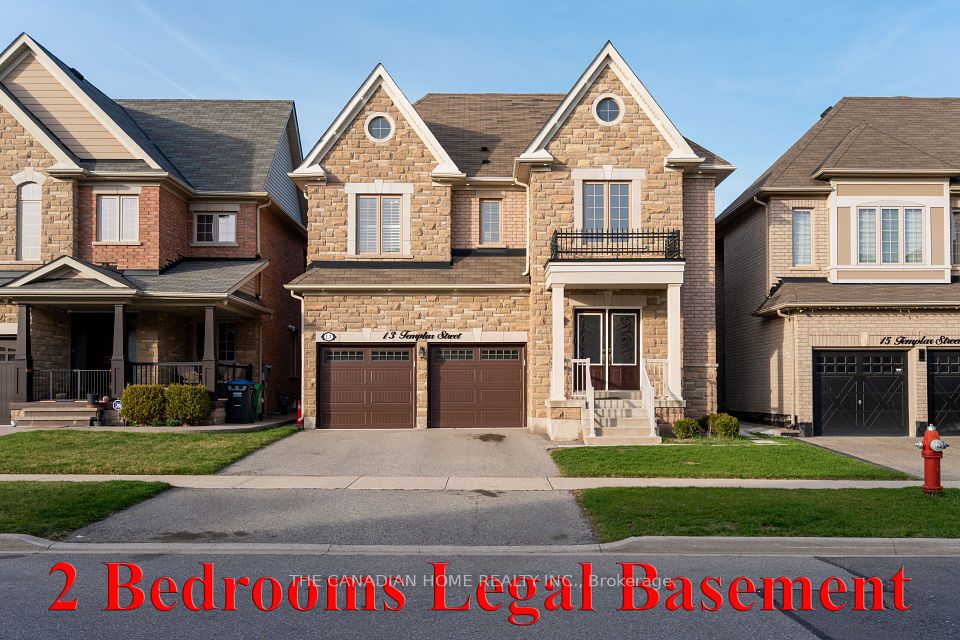
$1,299,000
193 Macalister Boulevard, Guelph, ON N1G 0G8
Virtual Tours
Price Comparison
Property Description
Property type
Detached
Lot size
N/A
Style
2-Storey
Approx. Area
N/A
Room Information
| Room Type | Dimension (length x width) | Features | Level |
|---|---|---|---|
| Living Room | 6.4 x 8.4 m | N/A | Main |
| Kitchen | 3.5 x 3.6 m | N/A | Main |
| Dining Room | 3.5 x 2.9 m | N/A | Main |
| Laundry | 2.9 x 2.7 m | N/A | Main |
About 193 Macalister Boulevard
Stunning detached home on a prime lot backing onto green space in Guelphs sought-after Kortright East! Built in 2019, this 4+2 bed, 3.5 bath home features 2,113 sq ft above grade + 650 sq ft walkout basement with a brand new legal 2-bedroom apartment (2024, brand new, never lived in). Main floor boasts 9 ft ceilings, triple casement window in great room, oak railings, conduit for wall-mounted TV, and a spacious kitchen with an extra-long 7x3 island and new backsplash (2025). Walk out to a deep 142 ft lot via the 6 patio door or from the basements 5 French doors. Upstairs offers 4 bedrooms including a primary with 4-pc ensuite and ceramic shower. Basement includes 2 beds, full bath, kitchen, den, mechanical room + cold room, and has plumbing and electrical rough-ins ready for a separate laundry setup. Enjoy a double-wide driveway and a 1.5-car garage with central vac rough-in. Additional features: owned water softener, rough-in gas line for stove, sanitary backflow valve. Close to schools, parks, trails, and all amenities. Income potential + scenic privacy this one checks all the boxes!
Home Overview
Last updated
Jun 10
Virtual tour
None
Basement information
Apartment, Finished with Walk-Out
Building size
--
Status
In-Active
Property sub type
Detached
Maintenance fee
$N/A
Year built
2024
Additional Details
MORTGAGE INFO
ESTIMATED PAYMENT
Location
Some information about this property - Macalister Boulevard

Book a Showing
Find your dream home ✨
I agree to receive marketing and customer service calls and text messages from homepapa. Consent is not a condition of purchase. Msg/data rates may apply. Msg frequency varies. Reply STOP to unsubscribe. Privacy Policy & Terms of Service.







