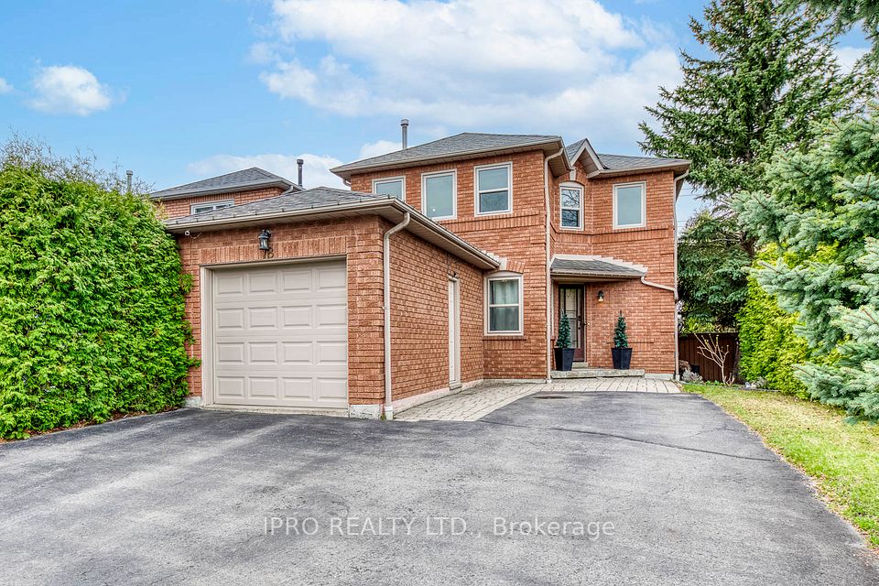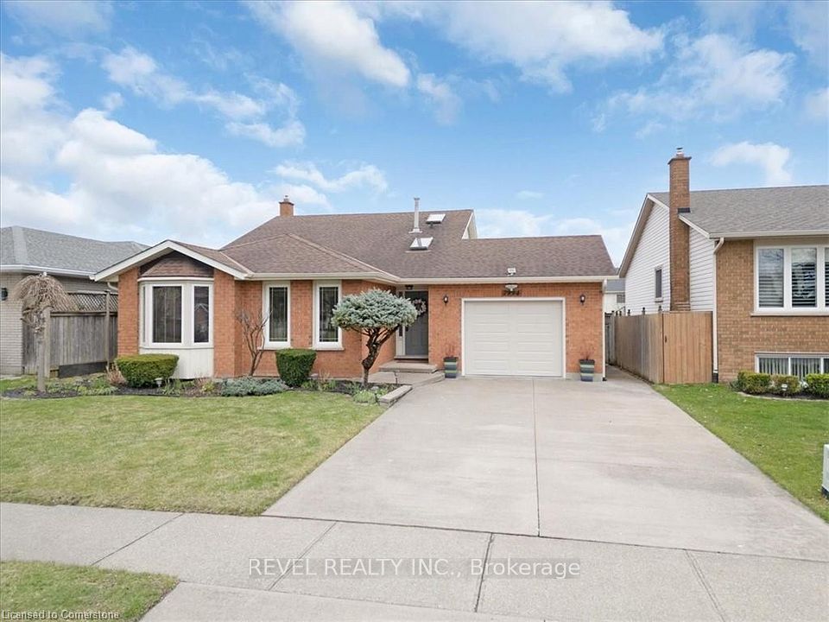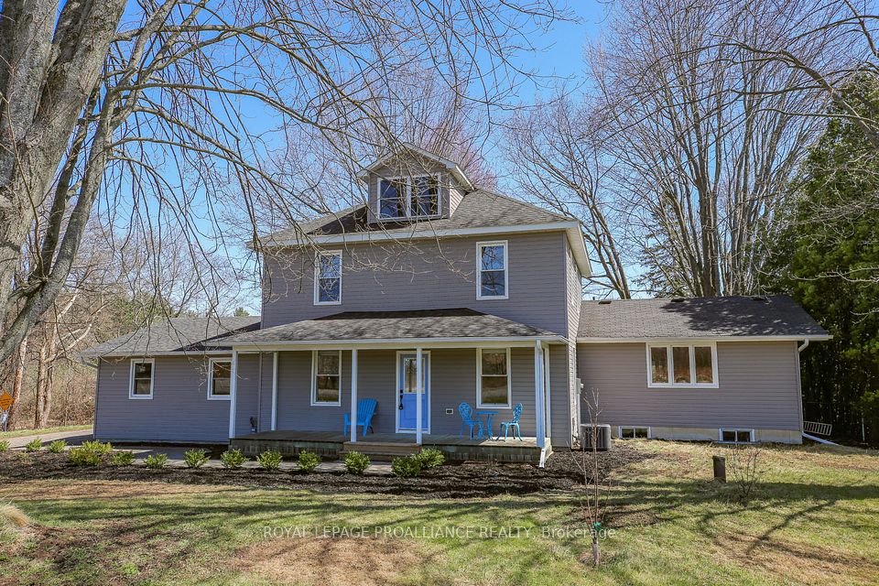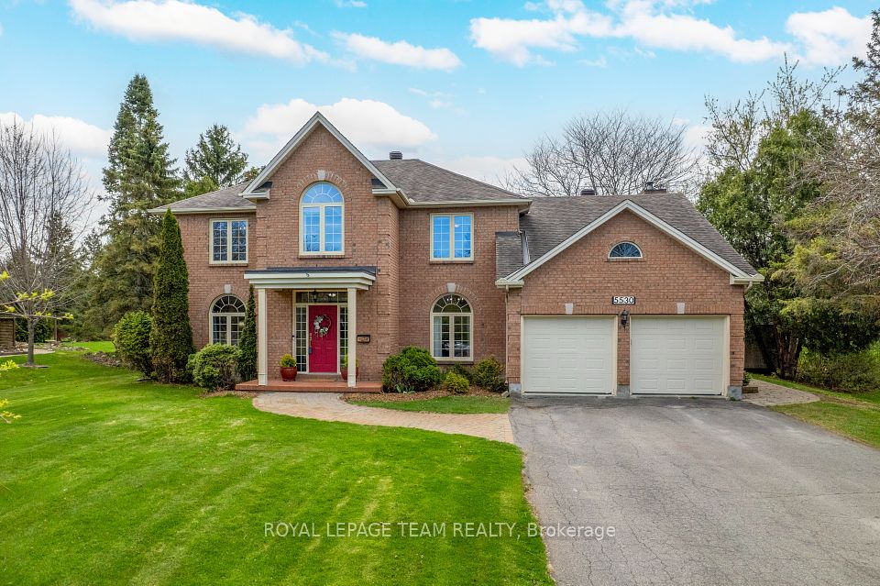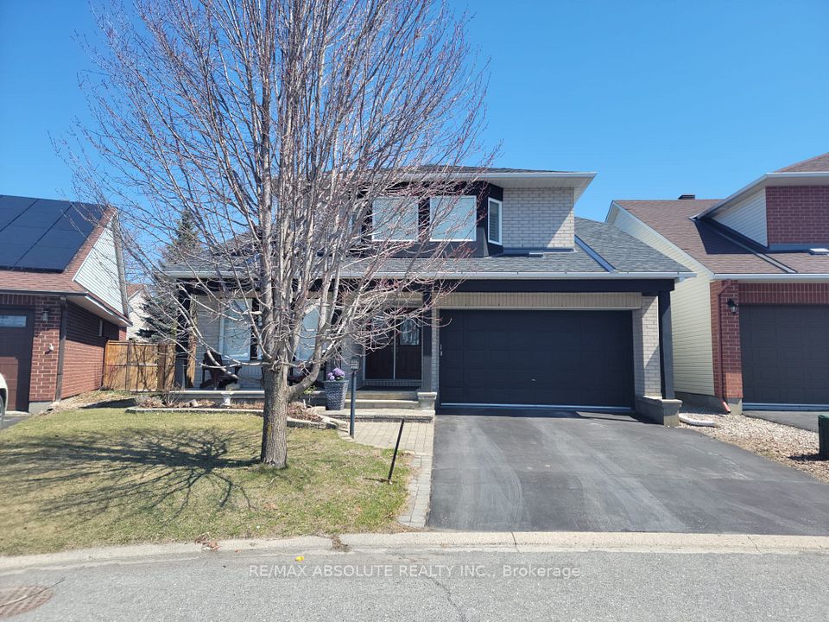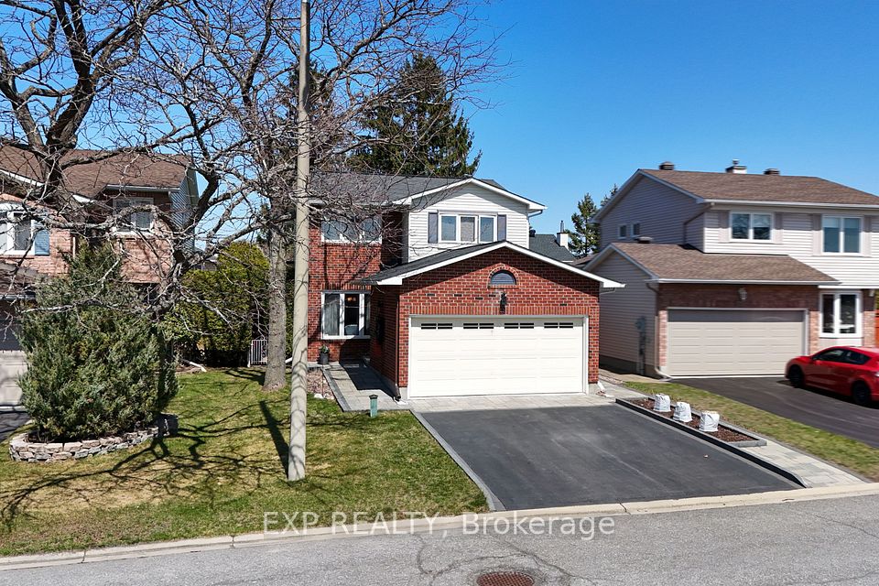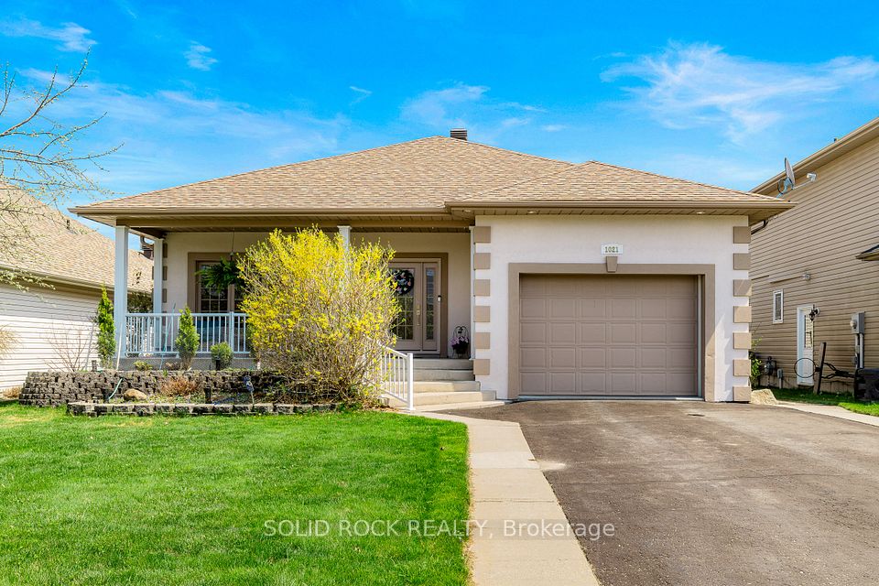$1,198,000
193 Tierra Avenue, Vaughan, ON L6A 3H5
Virtual Tours
Price Comparison
Property Description
Property type
Detached
Lot size
N/A
Style
2-Storey
Approx. Area
N/A
Room Information
| Room Type | Dimension (length x width) | Features | Level |
|---|---|---|---|
| Living Room | 6.22 x 3.28 m | Parquet, Combined w/Dining, Open Concept | Ground |
| Dining Room | 6.22 x 3.28 m | Gas Fireplace, Combined w/Living, Open Concept | Ground |
| Kitchen | 4.86 x 3.58 m | Tile Floor, Eat-in Kitchen, Pantry | Ground |
| Breakfast | 4.86 x 3.58 m | Tile Floor, Walk-Out, Overlooks Backyard | Ground |
About 193 Tierra Avenue
Welcome to 193 Tierra Ave, Vaughan. Nestled in the heart of sought-after Vellore Village this bright and well-maintained home offers comfort and functionality. The cathedral ceiling foyer leads to a sun-filled, open-concept living/dining room with gas fireplace and large picture window overlooking the family size eat-in kitchen - perfect for entertaining! The upper level features three generous bedrooms and 2 full bathrooms. The expansive primary bedroom features a 4-pc ensuite, walk-in closet and a custom armoire. The finished basements offers 800 Sq.Ft of additional living space complete with 3-pc bath and R-I Kitchen/laundry (In-Law Suite). Roof (2015), furnace (2022) , A/C (2024) Steps to schools, parks, shops, restaurants, and public transit! Quick access to Hwy 400, minutes to Cortellucci Vaughan Hospital, Canadas Wonderland, Vaughan Mills Mall and the Kortright Centre.
Home Overview
Last updated
3 days ago
Virtual tour
None
Basement information
Finished
Building size
--
Status
In-Active
Property sub type
Detached
Maintenance fee
$N/A
Year built
2024
Additional Details
MORTGAGE INFO
ESTIMATED PAYMENT
Location
Some information about this property - Tierra Avenue

Book a Showing
Find your dream home ✨
I agree to receive marketing and customer service calls and text messages from homepapa. Consent is not a condition of purchase. Msg/data rates may apply. Msg frequency varies. Reply STOP to unsubscribe. Privacy Policy & Terms of Service.







