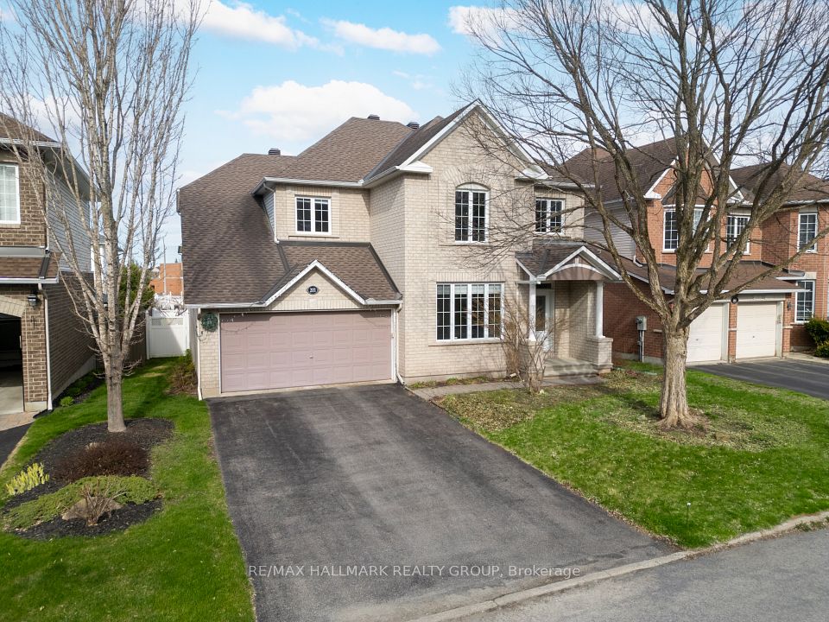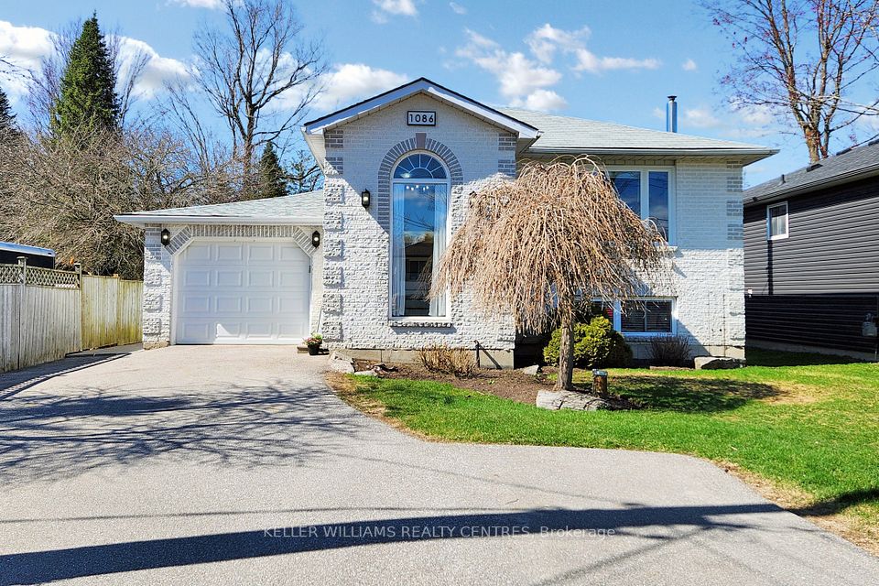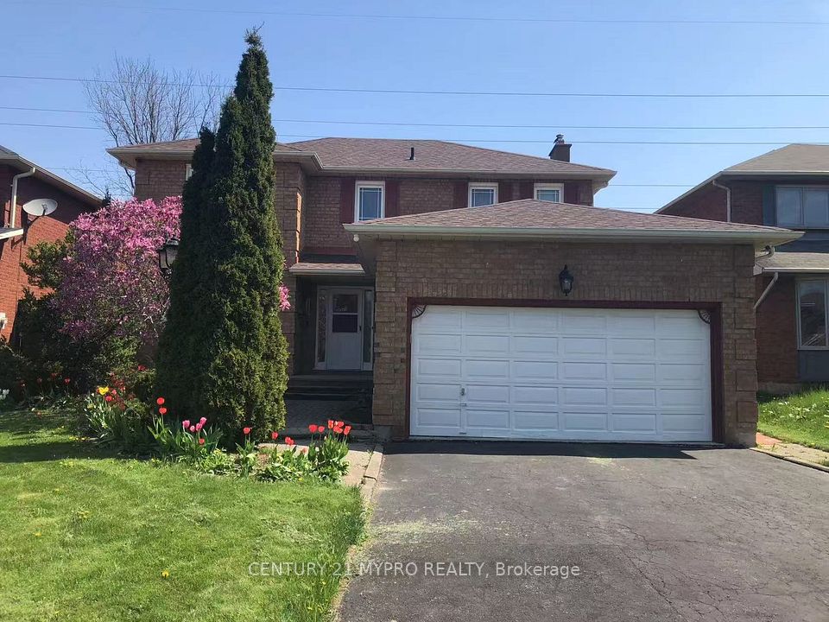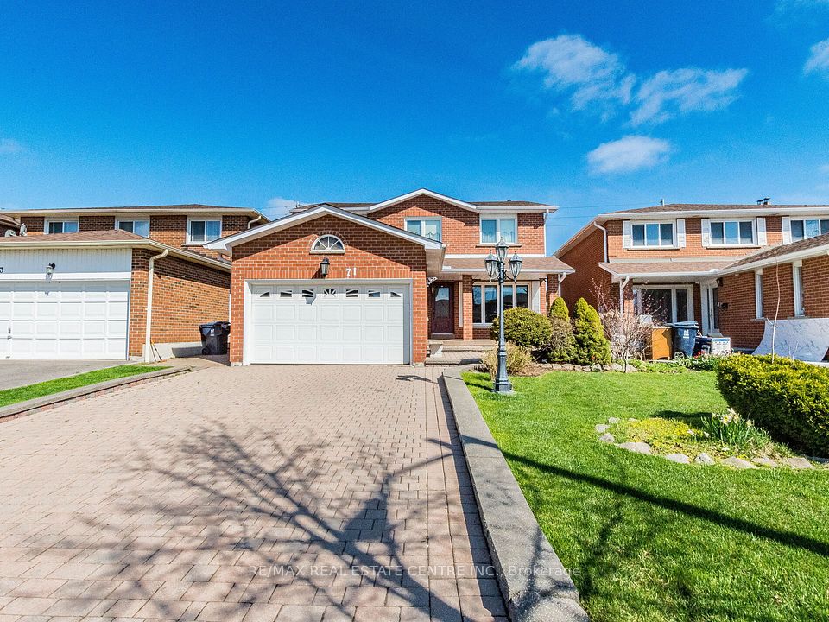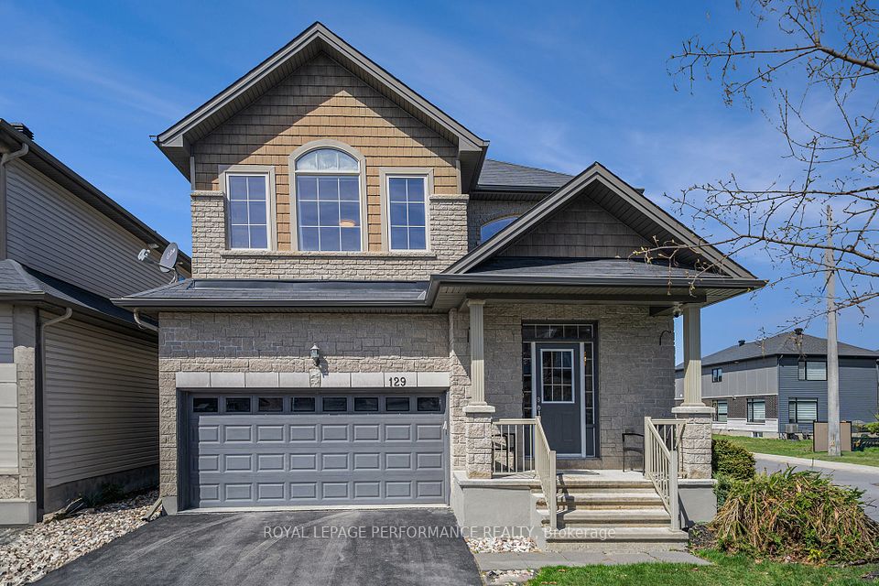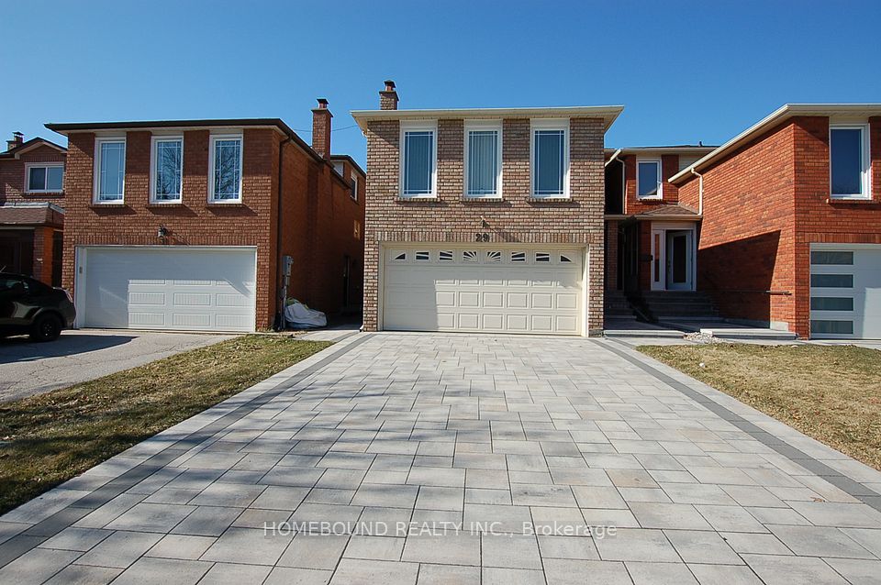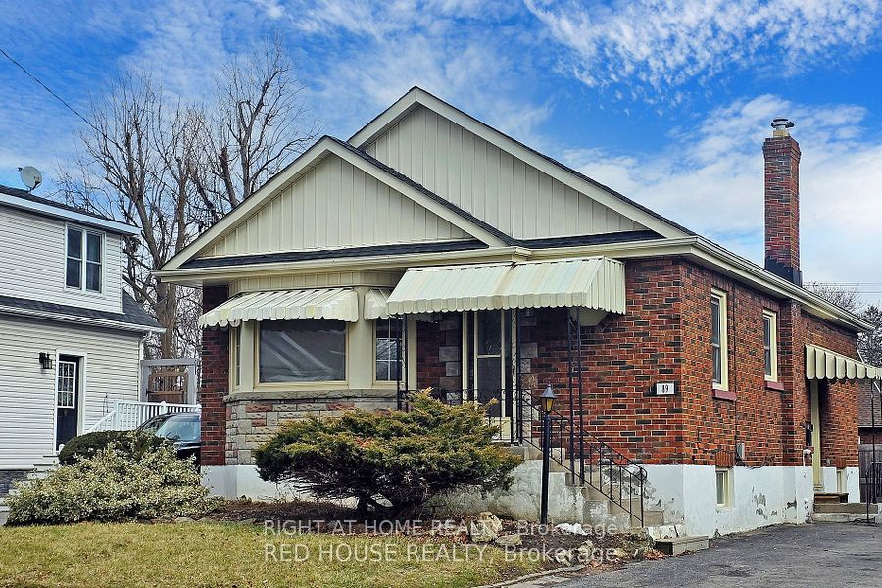$865,000
194 Iva Street, Welland, ON L3B 1W6
Virtual Tours
Price Comparison
Property Description
Property type
Detached
Lot size
< .50 acres
Style
Bungalow-Raised
Approx. Area
N/A
Room Information
| Room Type | Dimension (length x width) | Features | Level |
|---|---|---|---|
| Bedroom | 3.944 x 3.88 m | Carpet Free, Overlooks Frontyard | Main |
| Bedroom 2 | 3.035 x 3.126 m | Carpet Free | Main |
| Bathroom | 3.626 x 2.691 m | 4 Pc Bath, Combined w/Laundry | Main |
| Great Room | 6.203 x 7.298 m | Open Concept, Combined w/Kitchen, Combined w/Living | Main |
About 194 Iva Street
This fabulous home was built in 2020 by a local custom builder! The attention to detail can be felt as you enter! It is a raised bungalow design with an enclosed loft primary suite area. It also offers a full lower-level in-law suite with its own stunning kitchen, perfect for entertaining or a multi-generational home. With city approval, it could become a perfect income-generating unit to help with your mortgage! When you enter the home, there is a convenient coat closet, access to the garage, and a great split-level design highlighting the spacious foyer. The impressive open-concept great room with a cathedral ceiling encompasses the beautiful kitchen, dining, & living areas. There is sliding door access to a good-sized deck to enjoy the outdoors & barbecuing. The gas BBQ is also included! The main floor level also offers three generous bedrooms and a family four-piece bathroom with a laundry closet located within the bathroom. In the front foyer, there are also stairs leading up to an enclosed loft area where the private primary suite is found with a stunning three-piece ensuite. That makes a total of four spacious bedrooms above grade! The lower level has two entrances: stairs from the front foyer or a separate stairway within the attached garage. The lower level offers great ceiling height and large windows; you forget you are partially below grade! True attention to detail was used to finish this lower area! It has its own 100 amp breaker panel, Rockwool sound insulation was used in the ceilings and interior walls, and Wi-Fi network & speaker cables are hardwired in. The uninstalled speakers are included. This stunning area could be used as additional entertaining space or as an in-law suite, as it offers a combination kitchen with living space. There is also an additional 3-piece bathroom, bedroom & laundry closet with all the hook-ups installed. The 50 x 111 ft partially fenced lot is the perfect size and easy to maintain! City conveniences are all nearby!
Home Overview
Last updated
Apr 26
Virtual tour
None
Basement information
Finished, Walk-Up
Building size
--
Status
In-Active
Property sub type
Detached
Maintenance fee
$N/A
Year built
2025
Additional Details
MORTGAGE INFO
ESTIMATED PAYMENT
Location
Some information about this property - Iva Street

Book a Showing
Find your dream home ✨
I agree to receive marketing and customer service calls and text messages from homepapa. Consent is not a condition of purchase. Msg/data rates may apply. Msg frequency varies. Reply STOP to unsubscribe. Privacy Policy & Terms of Service.







